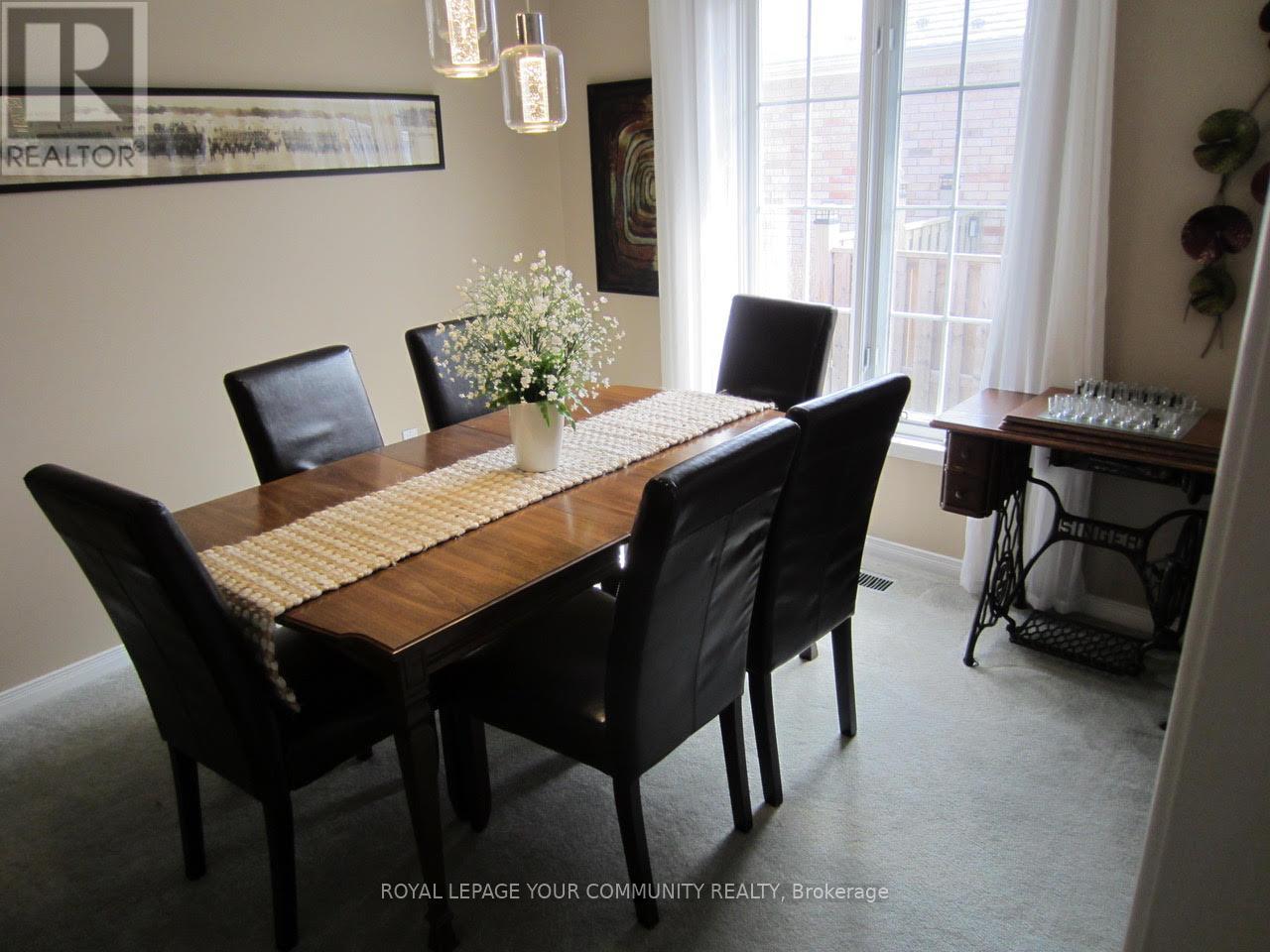245 West Beaver Creek Rd #9B
(289)317-1288
46 Enzo Crescent Uxbridge, Ontario L9P 1M1
5 Bedroom
3 Bathroom
1500 - 2000 sqft
Bungalow
Central Air Conditioning
Forced Air
Landscaped
$959,000
One of the largest bungalows in the area(1521 sq ft as per MPAC) 4 +1 bedrooms great for empty nesters or family, rough in for laundry room in bedroom. Partially finished basement with bedroom, exercise room, plenty of storage+ large rough-in bathroom framed in basement. Double Door garage, Located in town close to all amenities. (id:35762)
Open House
This property has open houses!
April
26
Saturday
Starts at:
1:00 pm
Ends at:3:00 pm
Property Details
| MLS® Number | N12101141 |
| Property Type | Single Family |
| Community Name | Uxbridge |
| AmenitiesNearBy | Hospital, Schools |
| CommunityFeatures | Community Centre |
| EquipmentType | Water Heater |
| Features | Conservation/green Belt |
| ParkingSpaceTotal | 6 |
| RentalEquipmentType | Water Heater |
| Structure | Deck, Porch |
Building
| BathroomTotal | 3 |
| BedroomsAboveGround | 4 |
| BedroomsBelowGround | 1 |
| BedroomsTotal | 5 |
| Appliances | Dishwasher, Stove, Window Coverings, Refrigerator |
| ArchitecturalStyle | Bungalow |
| BasementDevelopment | Partially Finished |
| BasementType | N/a (partially Finished) |
| ConstructionStyleAttachment | Detached |
| CoolingType | Central Air Conditioning |
| ExteriorFinish | Brick |
| FlooringType | Linoleum, Carpeted |
| FoundationType | Concrete |
| HalfBathTotal | 1 |
| HeatingFuel | Natural Gas |
| HeatingType | Forced Air |
| StoriesTotal | 1 |
| SizeInterior | 1500 - 2000 Sqft |
| Type | House |
| UtilityWater | Municipal Water |
Parking
| Attached Garage | |
| Garage |
Land
| Acreage | No |
| FenceType | Fenced Yard |
| LandAmenities | Hospital, Schools |
| LandscapeFeatures | Landscaped |
| Sewer | Sanitary Sewer |
| SizeDepth | 108 Ft ,3 In |
| SizeFrontage | 55 Ft ,9 In |
| SizeIrregular | 55.8 X 108.3 Ft |
| SizeTotalText | 55.8 X 108.3 Ft|under 1/2 Acre |
Rooms
| Level | Type | Length | Width | Dimensions |
|---|---|---|---|---|
| Basement | Bedroom | 4.47 m | 3.86 m | 4.47 m x 3.86 m |
| Ground Level | Kitchen | 4.16 m | 2.74 m | 4.16 m x 2.74 m |
| Ground Level | Eating Area | 2.74 m | 2.14 m | 2.74 m x 2.14 m |
| Ground Level | Family Room | 4.98 m | 3.91 m | 4.98 m x 3.91 m |
| Ground Level | Primary Bedroom | 4.56 m | 3.27 m | 4.56 m x 3.27 m |
| Ground Level | Bedroom | 3.45 m | 3.27 m | 3.45 m x 3.27 m |
| Ground Level | Bedroom | 3.31 m | 3.31 m | 3.31 m x 3.31 m |
| Ground Level | Bedroom | 3.45 m | 3.27 m | 3.45 m x 3.27 m |
| Ground Level | Dining Room | 3.31 m | 2.88 m | 3.31 m x 2.88 m |
https://www.realtor.ca/real-estate/28208516/46-enzo-crescent-uxbridge-uxbridge
Interested?
Contact us for more information
Howard Lee
Salesperson
Royal LePage Your Community Realty
6173 Main Street
Stouffville, Ontario L4A 4H8
6173 Main Street
Stouffville, Ontario L4A 4H8
Debbi Jefferson
Salesperson
Royal LePage Your Community Realty
6173 Main Street
Stouffville, Ontario L4A 4H8
6173 Main Street
Stouffville, Ontario L4A 4H8



















