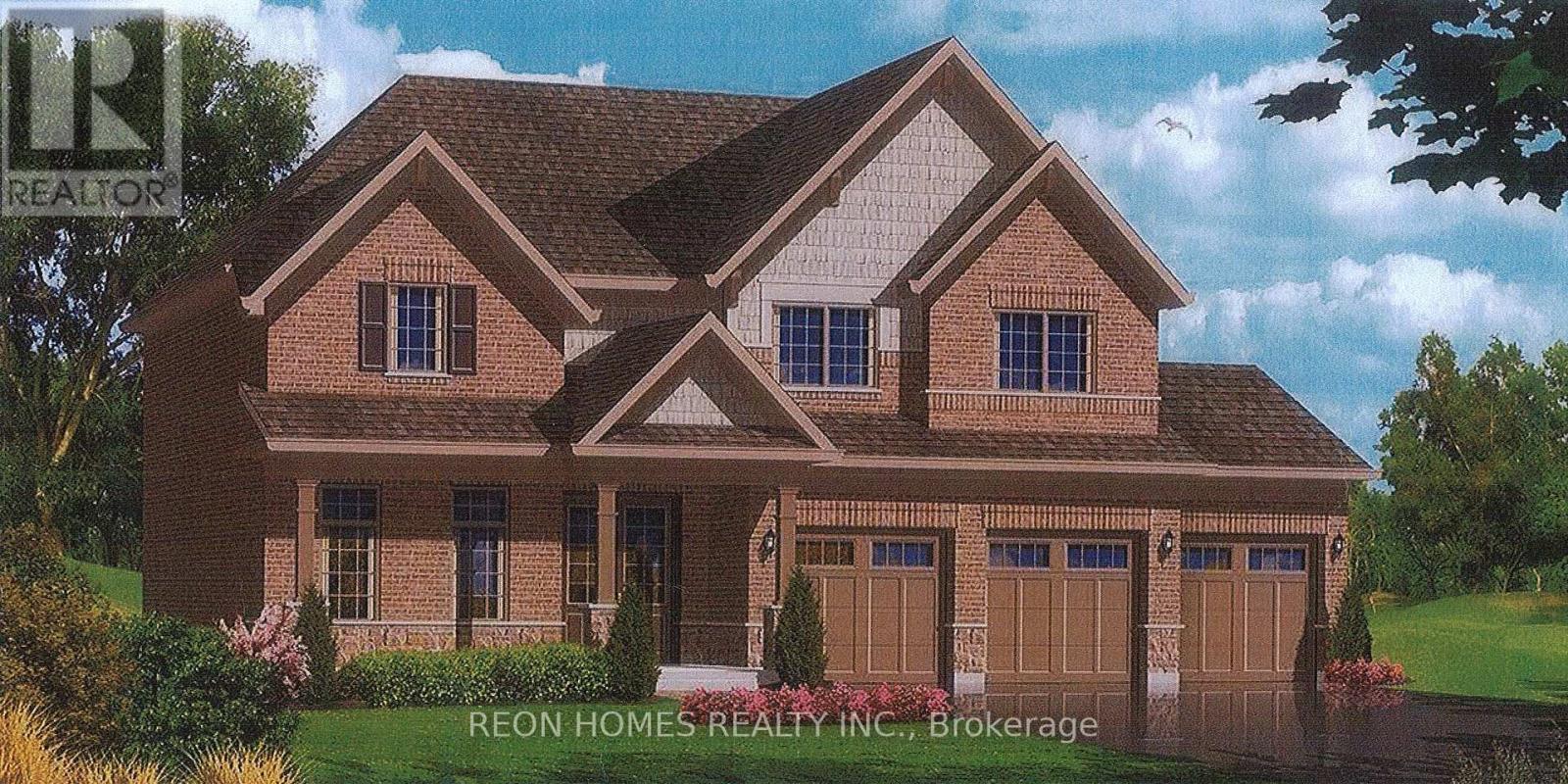245 West Beaver Creek Rd #9B
(289)317-1288
46 East Vista Terrace Quinte West, Ontario K0K 1L0
4 Bedroom
3 Bathroom
2000 - 2500 sqft
Fireplace
Central Air Conditioning
Forced Air
$1,140,000
Assignment Sale! Welcome to this beautiful 2-storey detached home on East Vista Terrace Drive, Quinte West. Thoughtfully designed for comfortable living, it features 4 spacious bedrooms, including a master with a walk-in closet, and 3 well-appointed bathrooms. The open-concept main floor offers a bright great room, a stylish kitchen, and a dining area perfect for family gatherings. With a 3-car attached garage and a large driveway that fits 5 more vehicles, parking is never an issue. A perfect blend of space, style, and functionality Don't miss out on this amazing opportunity! (id:35762)
Property Details
| MLS® Number | X12043184 |
| Property Type | Single Family |
| Community Name | Murray Ward |
| ParkingSpaceTotal | 8 |
Building
| BathroomTotal | 3 |
| BedroomsAboveGround | 4 |
| BedroomsTotal | 4 |
| BasementType | Full |
| ConstructionStyleAttachment | Detached |
| CoolingType | Central Air Conditioning |
| ExteriorFinish | Brick |
| FireplacePresent | Yes |
| FoundationType | Concrete |
| HalfBathTotal | 1 |
| HeatingFuel | Natural Gas |
| HeatingType | Forced Air |
| StoriesTotal | 2 |
| SizeInterior | 2000 - 2500 Sqft |
| Type | House |
| UtilityWater | Municipal Water |
Parking
| Attached Garage | |
| Garage |
Land
| Acreage | No |
| Sewer | Sanitary Sewer |
| SizeDepth | 118 Ft ,1 In |
| SizeFrontage | 88 Ft ,10 In |
| SizeIrregular | 88.9 X 118.1 Ft |
| SizeTotalText | 88.9 X 118.1 Ft |
Rooms
| Level | Type | Length | Width | Dimensions |
|---|---|---|---|---|
| Second Level | Primary Bedroom | 4.27 m | 4.27 m | 4.27 m x 4.27 m |
| Second Level | Bedroom 2 | 2.87 m | 3.05 m | 2.87 m x 3.05 m |
| Second Level | Bedroom 3 | 3.05 m | 3.23 m | 3.05 m x 3.23 m |
| Second Level | Bedroom 4 | 2.56 m | 3.38 m | 2.56 m x 3.38 m |
| Main Level | Great Room | 5.49 m | 5.18 m | 5.49 m x 5.18 m |
| Main Level | Kitchen | 3.54 m | 4.27 m | 3.54 m x 4.27 m |
| Main Level | Dining Room | 5.49 m | 3.96 m | 5.49 m x 3.96 m |
Interested?
Contact us for more information
Kumar Dominic
Salesperson
Reon Homes Realty Inc.



