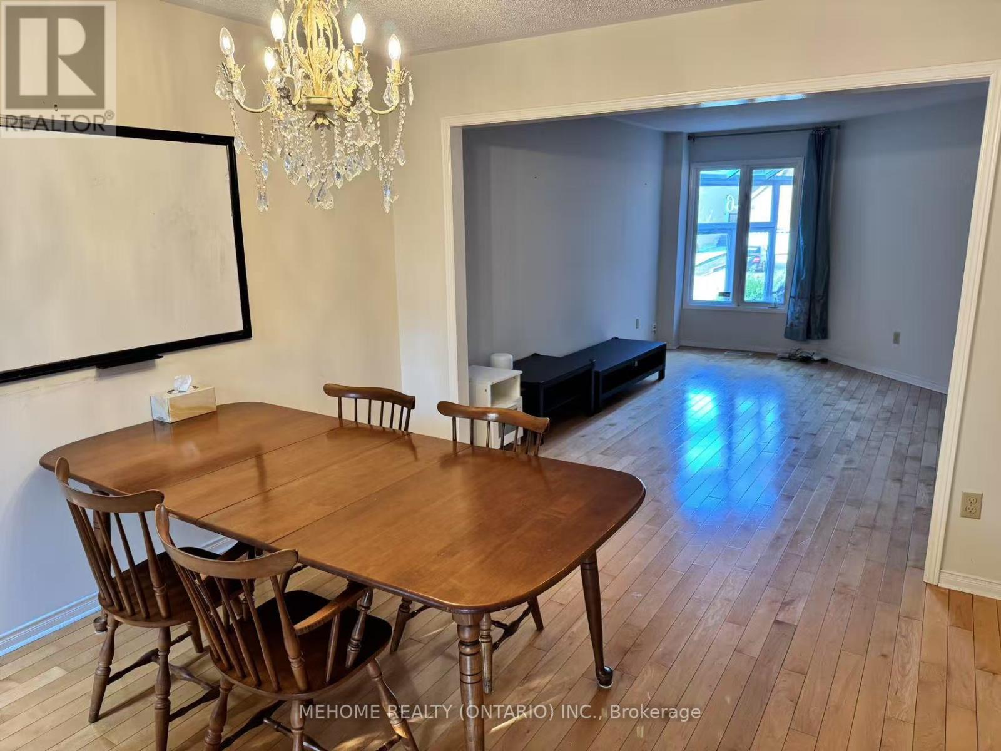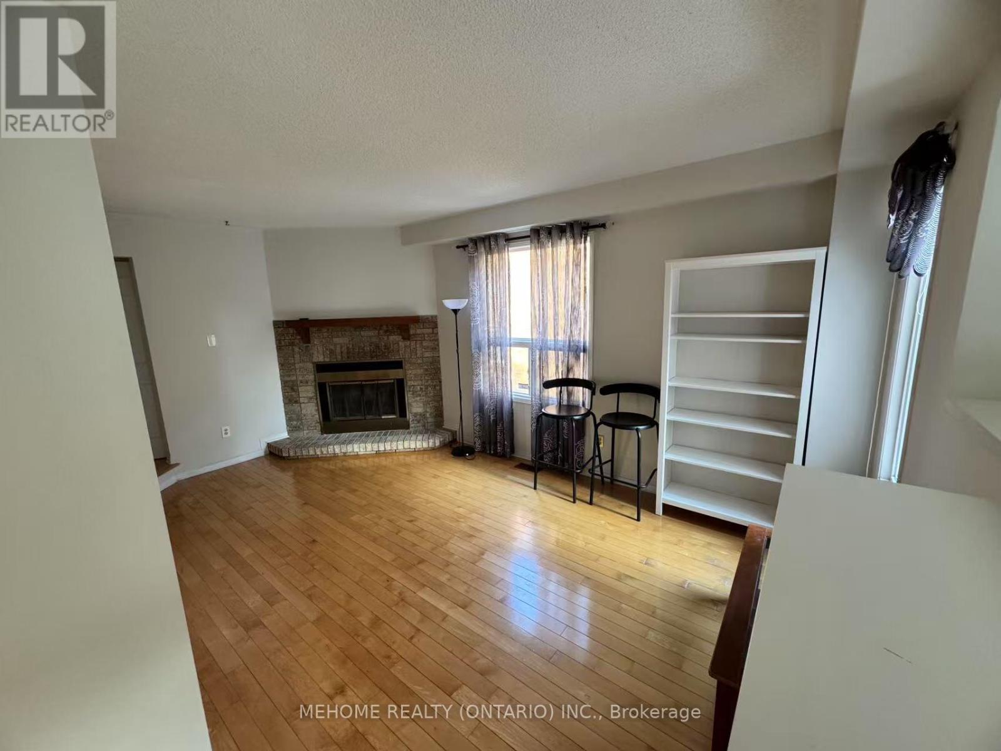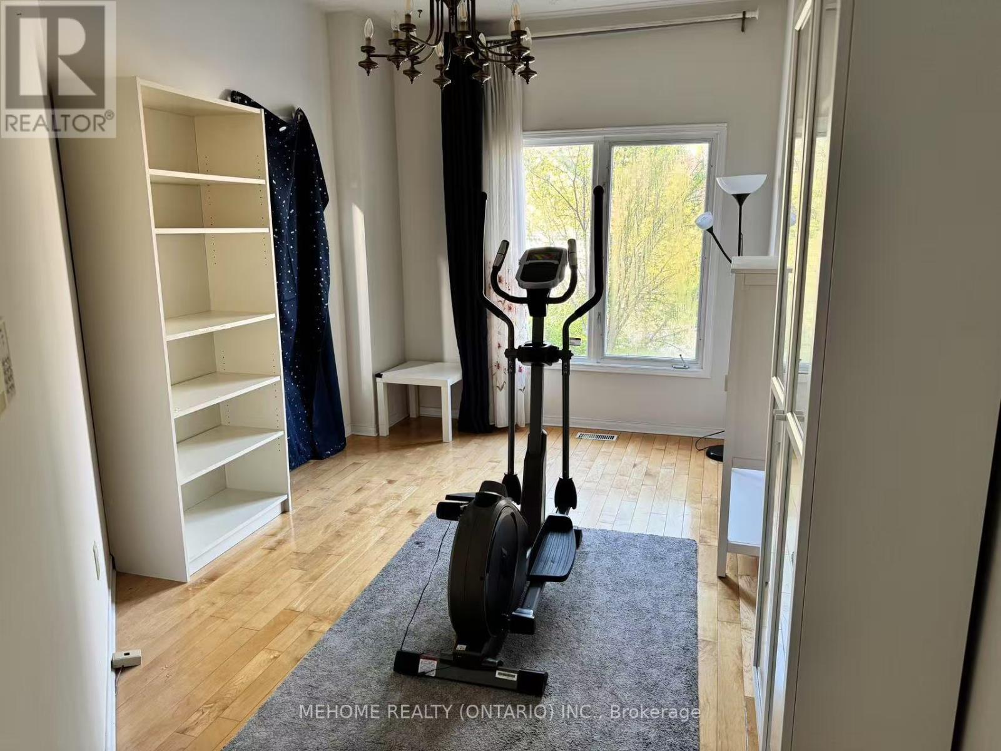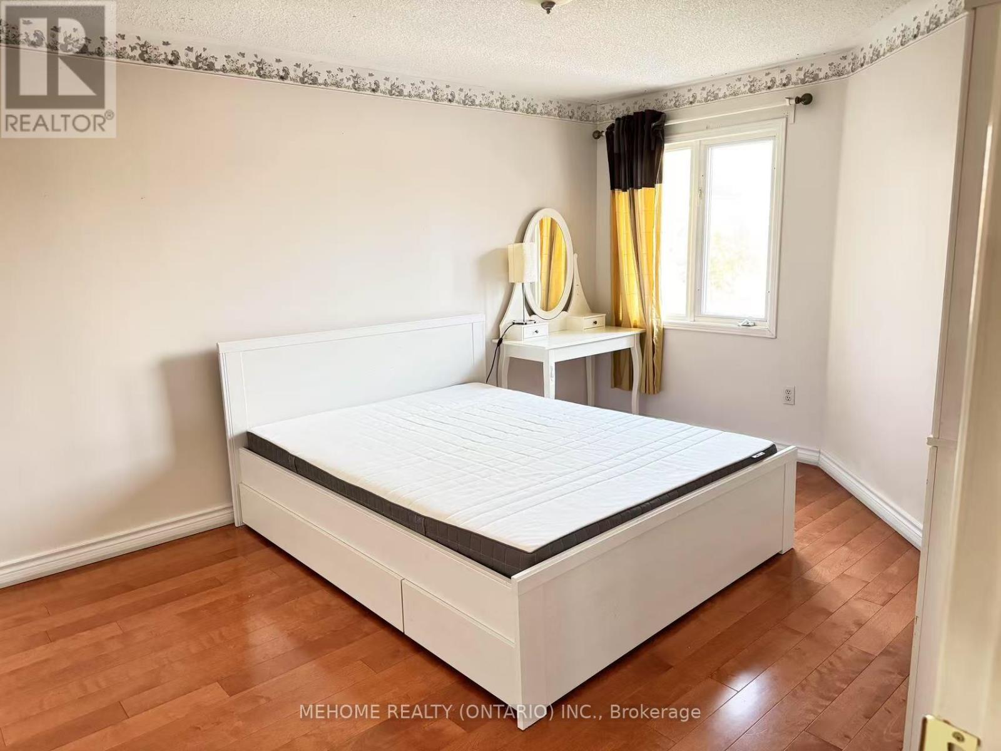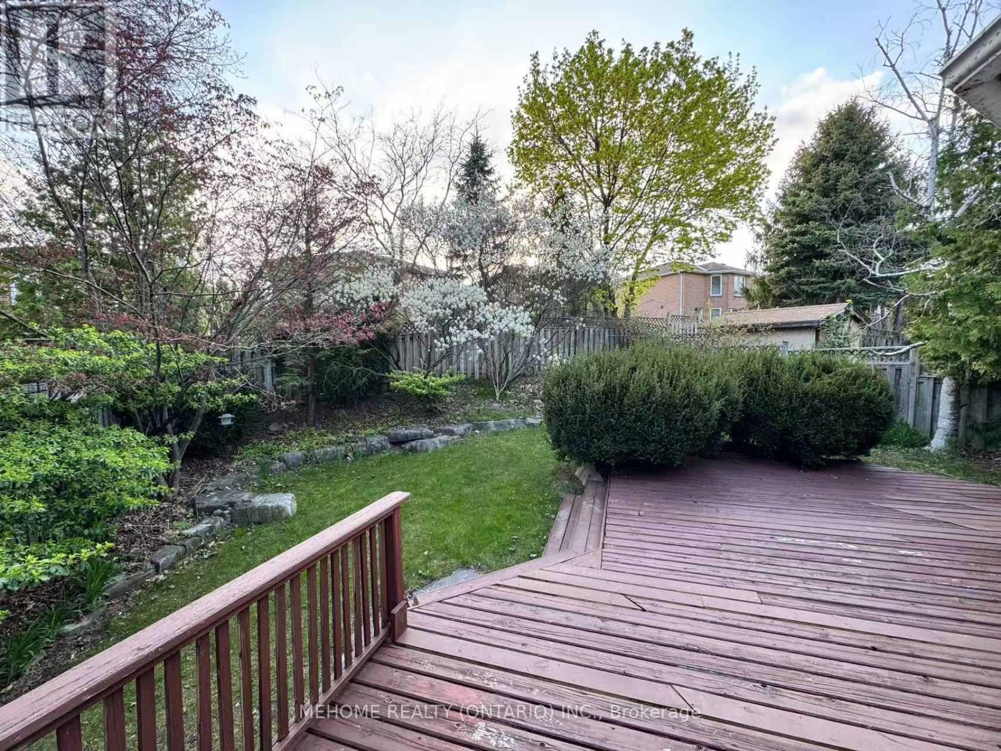46 Cranleigh Drive Markham, Ontario L3R 8M1
$4,500 Monthly
Beautiful 4 bedrooms home in highly sought after Unionville Neighborhood. This home features main floor office and basement access from garage. Main floor features Upgraded kitchen with SS appliance, freshly painted, and main floor laundry. Basement has living, family room, and one office. Directly access to garage. Roof 2018, 2nd floor hard wood floor 2018, carpet 2018. 4 car driveway, no sidewalk. Tree covered backyard to enjoy private outdoor living! Steps to best schools: Coledale PS, St Justin Martyr Catholic Elementary School, and Unionville high school. Mins to shops, restaurants, first markham place commercial center. (id:35762)
Property Details
| MLS® Number | N12135918 |
| Property Type | Single Family |
| Community Name | Unionville |
| ParkingSpaceTotal | 4 |
Building
| BathroomTotal | 3 |
| BedroomsAboveGround | 4 |
| BedroomsBelowGround | 1 |
| BedroomsTotal | 5 |
| Age | 16 To 30 Years |
| Appliances | Water Heater |
| BasementDevelopment | Finished |
| BasementType | N/a (finished) |
| ConstructionStyleAttachment | Detached |
| CoolingType | Central Air Conditioning |
| ExteriorFinish | Brick |
| FlooringType | Hardwood |
| FoundationType | Brick |
| HalfBathTotal | 1 |
| HeatingFuel | Natural Gas |
| HeatingType | Forced Air |
| StoriesTotal | 2 |
| SizeInterior | 2000 - 2500 Sqft |
| Type | House |
| UtilityWater | Municipal Water |
Parking
| Attached Garage | |
| Garage |
Land
| Acreage | No |
| Sewer | Sanitary Sewer |
| SizeDepth | 115 Ft ,6 In |
| SizeFrontage | 45 Ft |
| SizeIrregular | 45 X 115.5 Ft |
| SizeTotalText | 45 X 115.5 Ft |
Rooms
| Level | Type | Length | Width | Dimensions |
|---|---|---|---|---|
| Second Level | Bedroom 4 | 2.97 m | 3.94 m | 2.97 m x 3.94 m |
| Second Level | Primary Bedroom | 8.43 m | 5.08 m | 8.43 m x 5.08 m |
| Second Level | Bedroom 2 | 4.22 m | 3 m | 4.22 m x 3 m |
| Second Level | Bedroom 3 | 3.58 m | 3 m | 3.58 m x 3 m |
| Basement | Living Room | 3.61 m | 4.29 m | 3.61 m x 4.29 m |
| Basement | Family Room | 6.12 m | 6.43 m | 6.12 m x 6.43 m |
| Main Level | Living Room | 4.78 m | 3.18 m | 4.78 m x 3.18 m |
| Main Level | Dining Room | 3.81 m | 3.18 m | 3.81 m x 3.18 m |
| Main Level | Kitchen | 2.9 m | 6.35 m | 2.9 m x 6.35 m |
| Main Level | Eating Area | 2.9 m | 6.35 m | 2.9 m x 6.35 m |
| Main Level | Family Room | 5.36 m | 3.12 m | 5.36 m x 3.12 m |
| Main Level | Office | 4.37 m | 2.84 m | 4.37 m x 2.84 m |
https://www.realtor.ca/real-estate/28285788/46-cranleigh-drive-markham-unionville-unionville
Interested?
Contact us for more information
Michael Chen
Salesperson
9120 Leslie St #101
Richmond Hill, Ontario L4B 3J9
Irene Zhang
Broker
9120 Leslie St #101
Richmond Hill, Ontario L4B 3J9


