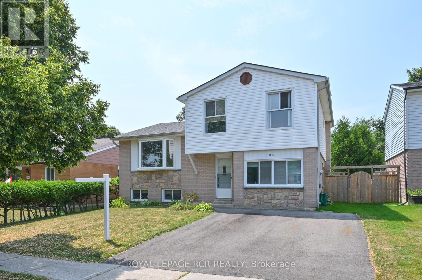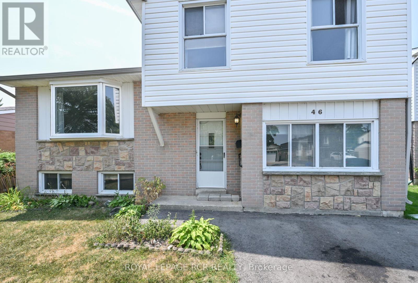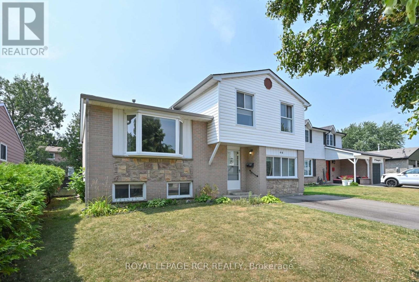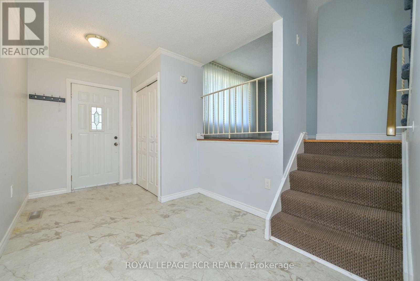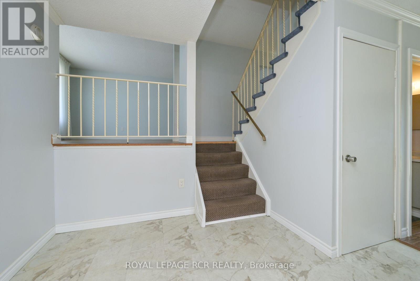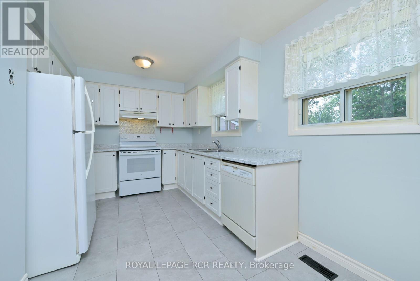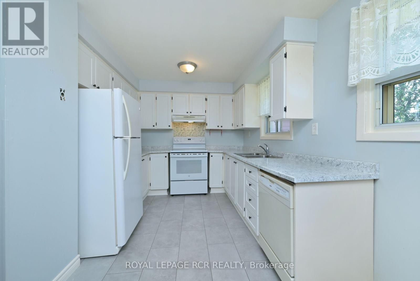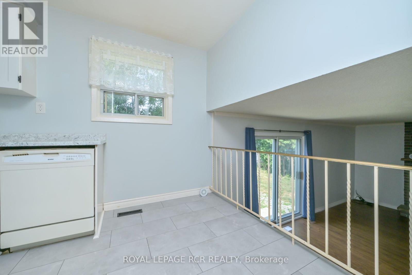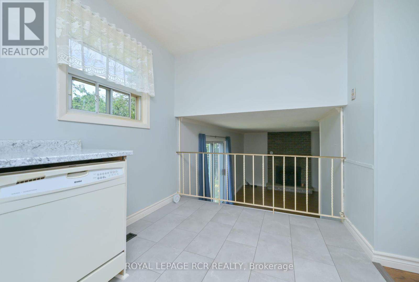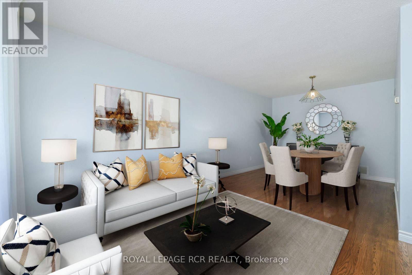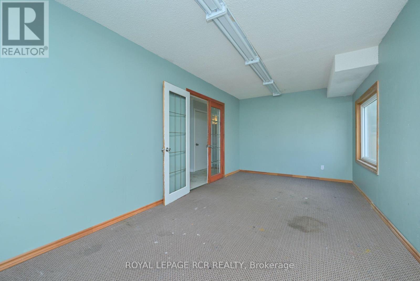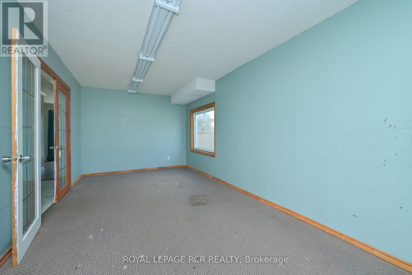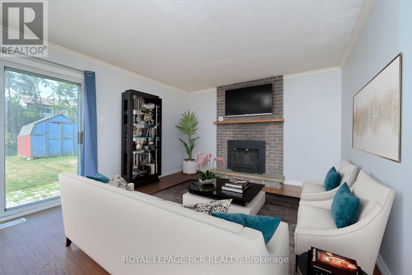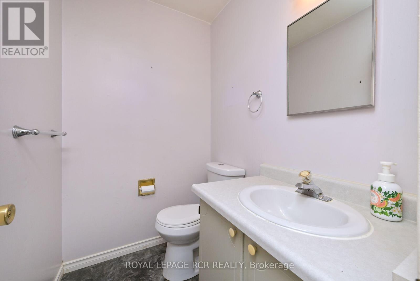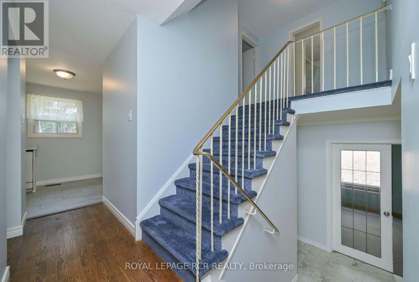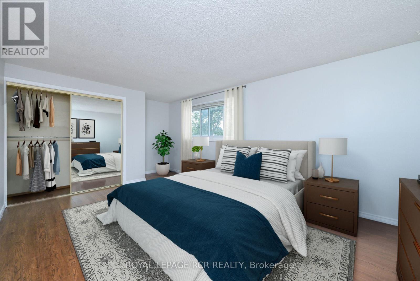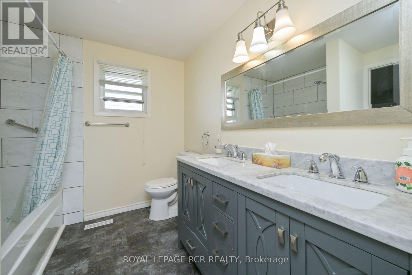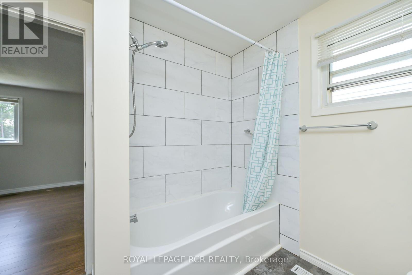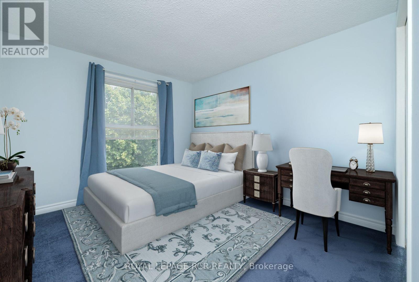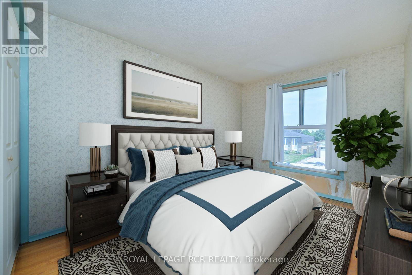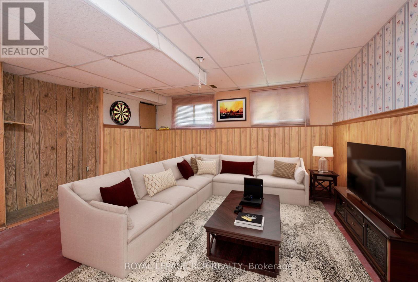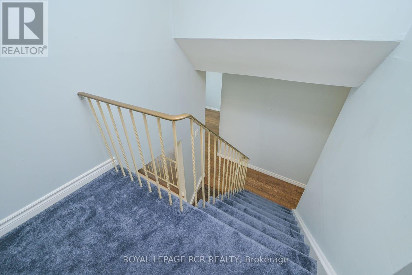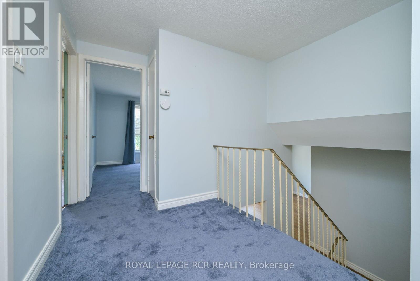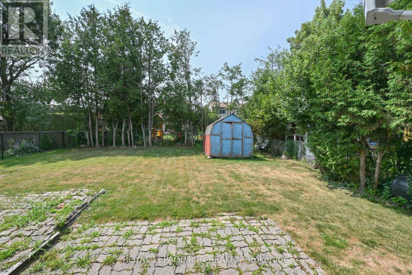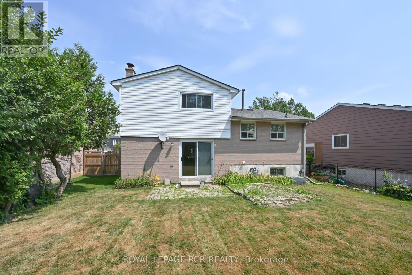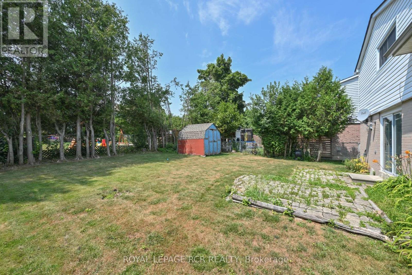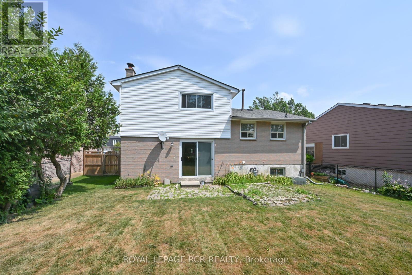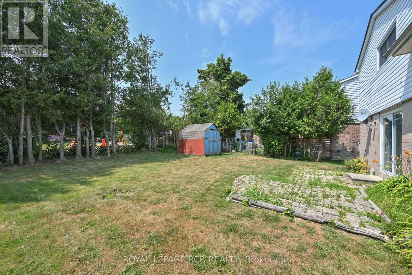46 Cambridge Avenue Orangeville, Ontario L9W 3M4
$699,900
Welcome to this charming four-level home located in one of Orangeville's most family-friendly neighborhoods known as "Browns Farm". It's an excellent choice for first-time buyers or a growing family. The main floor features a cozy family room with a wood-burning fireplace and a walk-out to a fully fenced, spacious yard. On the second level, you'll find a bright living room and dining room combination with a large bay window that floods the space with light, and a kitchen that overlooks the family room. The upper floor offers three generously sized bedrooms. The basement rec room is a blank canvas, ready for your creative touch. You'll love the convenience of being within walking distance to schools, parks, Alder Street Rec Center, and West End shopping. Don't miss this fantastic opportunity! See 'More Photos' for video! (id:35762)
Open House
This property has open houses!
12:00 pm
Ends at:2:00 pm
12:00 pm
Ends at:2:00 pm
Property Details
| MLS® Number | W12346674 |
| Property Type | Single Family |
| Community Name | Orangeville |
| AmenitiesNearBy | Park, Public Transit, Schools |
| CommunityFeatures | Community Centre |
| EquipmentType | Water Heater |
| ParkingSpaceTotal | 2 |
| RentalEquipmentType | Water Heater |
Building
| BathroomTotal | 2 |
| BedroomsAboveGround | 3 |
| BedroomsTotal | 3 |
| Amenities | Fireplace(s) |
| Appliances | Dishwasher, Dryer, Stove, Washer, Water Softener, Refrigerator |
| BasementDevelopment | Partially Finished |
| BasementType | Crawl Space (partially Finished) |
| ConstructionStyleAttachment | Detached |
| ConstructionStyleSplitLevel | Sidesplit |
| CoolingType | Central Air Conditioning |
| ExteriorFinish | Brick, Aluminum Siding |
| FireplacePresent | Yes |
| FireplaceTotal | 1 |
| FlooringType | Hardwood, Carpeted |
| FoundationType | Concrete |
| HalfBathTotal | 1 |
| HeatingFuel | Natural Gas |
| HeatingType | Forced Air |
| SizeInterior | 1500 - 2000 Sqft |
| Type | House |
| UtilityWater | Municipal Water |
Parking
| No Garage |
Land
| Acreage | No |
| FenceType | Fenced Yard |
| LandAmenities | Park, Public Transit, Schools |
| Sewer | Sanitary Sewer |
| SizeDepth | 100 Ft ,1 In |
| SizeFrontage | 50 Ft |
| SizeIrregular | 50 X 100.1 Ft |
| SizeTotalText | 50 X 100.1 Ft |
Rooms
| Level | Type | Length | Width | Dimensions |
|---|---|---|---|---|
| Second Level | Living Room | 4.55 m | 3.1 m | 4.55 m x 3.1 m |
| Second Level | Dining Room | 2.95 m | 3.1 m | 2.95 m x 3.1 m |
| Second Level | Kitchen | 4.59 m | 2.82 m | 4.59 m x 2.82 m |
| Basement | Recreational, Games Room | 4.46 m | 5.07 m | 4.46 m x 5.07 m |
| Basement | Laundry Room | 4.52 m | 3.79 m | 4.52 m x 3.79 m |
| Main Level | Family Room | 5.42 m | 3.76 m | 5.42 m x 3.76 m |
| Main Level | Office | 3 m | 6.05 m | 3 m x 6.05 m |
| Upper Level | Primary Bedroom | 5.58 m | 3.44 m | 5.58 m x 3.44 m |
| Upper Level | Bedroom 2 | 2.59 m | 4.32 m | 2.59 m x 4.32 m |
| Upper Level | Bedroom 3 | 2.93 m | 3.32 m | 2.93 m x 3.32 m |
Utilities
| Cable | Available |
| Electricity | Installed |
| Sewer | Installed |
https://www.realtor.ca/real-estate/28738405/46-cambridge-avenue-orangeville-orangeville
Interested?
Contact us for more information
Shawn Patrick Lanigan
Broker
14 - 75 First Street
Orangeville, Ontario L9W 2E7

