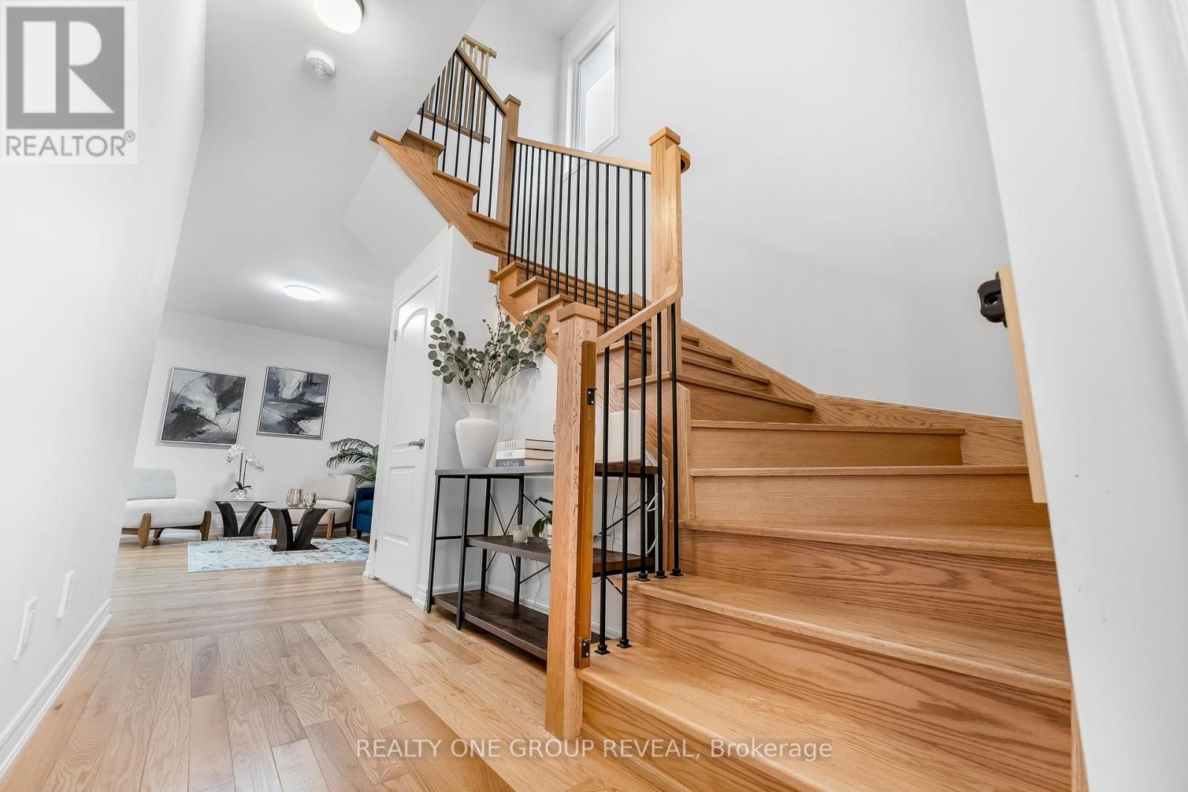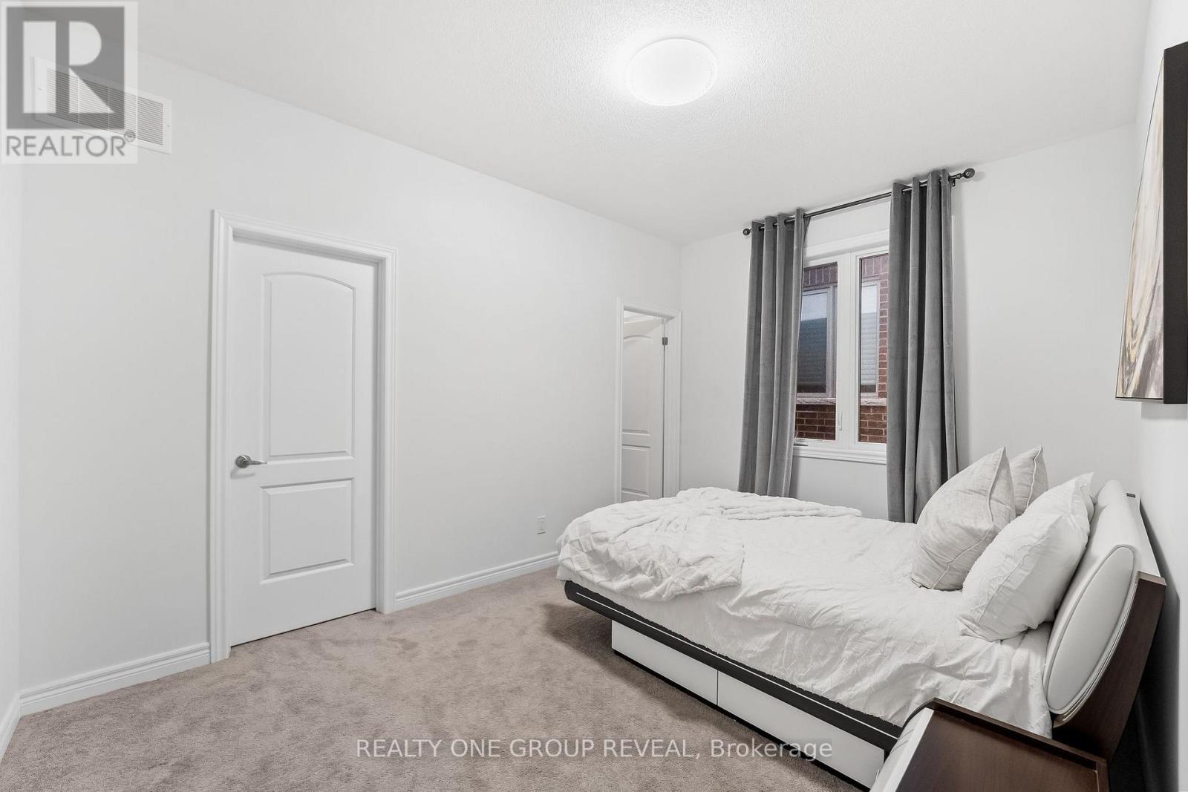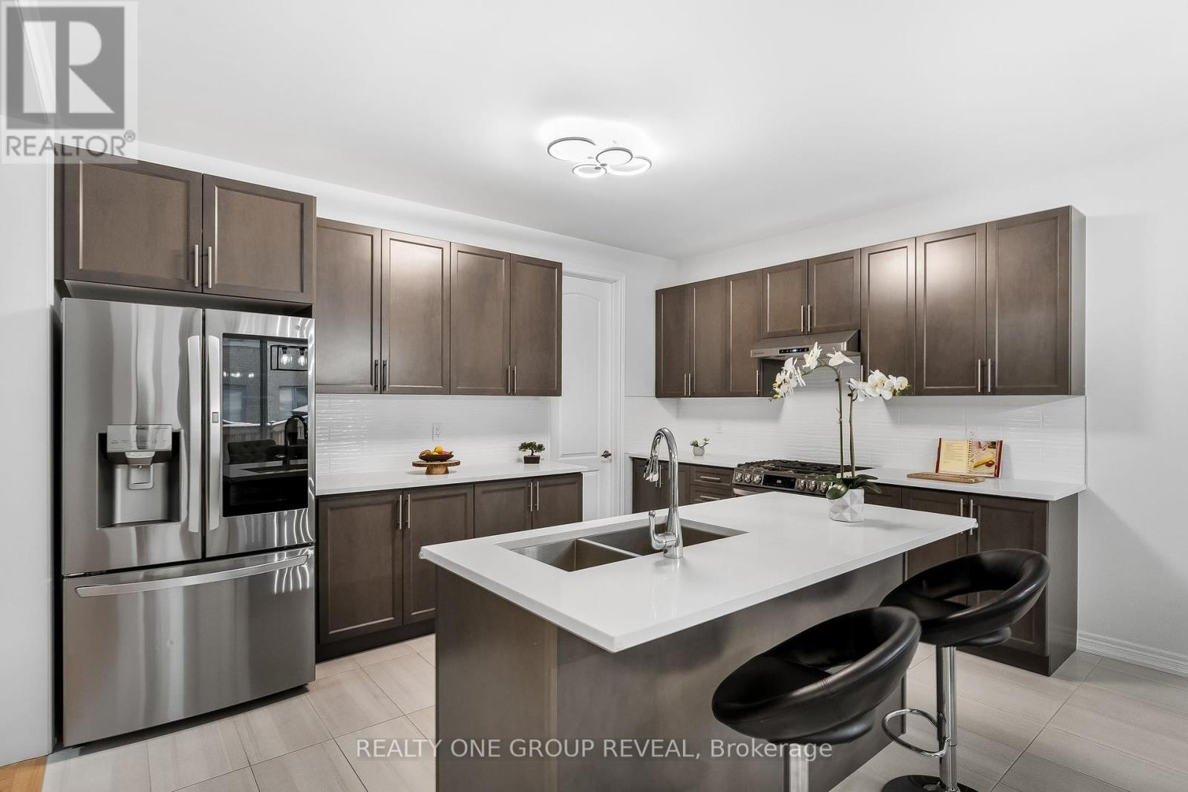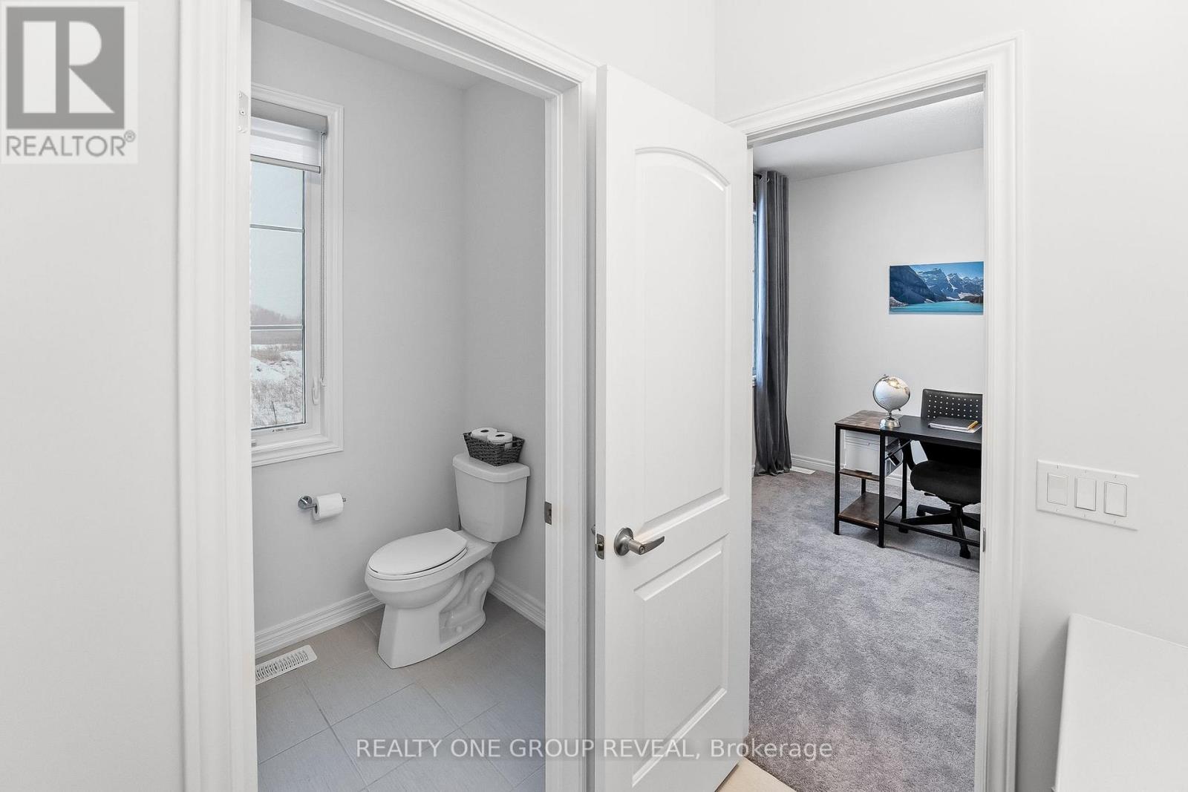46 Busato Drive Whitchurch-Stouffville, Ontario L4A 4V4
$1,588,888
Welcome to this spacious 4-bedroom, 5-bathroom detached home located in an established Stouffville neighborhood. Built by Sorbara Homes, this property offers over 3,000 square feet of finished living space, including a professionally finished basement that provides flexible options for recreation, work, or additional living space. The main floor features an open-concept layout with high ceilings, large windows that provide natural light, and hardwood and tile flooring throughout. The kitchen includes quartz countertops, soft-close cabinetry, stainless steel appliances, and a generous island for additional seating and prep space. The primary bedroom includes a walk-in closet and an ensuite bathroom with a soaker tub, glass-enclosed shower, and double vanities. Three additional bedrooms offer comfortable accommodations for family or guests, with access to two more full bathrooms upstairs and a powder room on the main floor. Enjoy the outdoors in the fully landscaped backyard featuring low-maintenance interlocking and a private patio area ideal for relaxing or entertaining. Located within short distance to Stouffville District Secondary School and public schools, parks, and trails, and just minutes from downtown amenities and GO Transit. Additional features include direct access to a double-car garage, a water softener system, and freshly painted interior walls. (id:35762)
Open House
This property has open houses!
2:00 pm
Ends at:4:00 pm
Property Details
| MLS® Number | N12181488 |
| Property Type | Single Family |
| Community Name | Stouffville |
| ParkingSpaceTotal | 4 |
| Structure | Shed |
Building
| BathroomTotal | 5 |
| BedroomsAboveGround | 4 |
| BedroomsTotal | 4 |
| Age | 0 To 5 Years |
| Appliances | Garage Door Opener Remote(s), Water Softener, Water Treatment, Water Meter, Blinds, Dishwasher, Dryer, Hood Fan, Stove, Washer, Refrigerator |
| BasementDevelopment | Finished |
| BasementType | N/a (finished) |
| ConstructionStyleAttachment | Detached |
| CoolingType | Central Air Conditioning |
| ExteriorFinish | Brick |
| FlooringType | Tile, Hardwood |
| FoundationType | Concrete |
| HalfBathTotal | 1 |
| HeatingFuel | Natural Gas |
| HeatingType | Forced Air |
| StoriesTotal | 2 |
| SizeInterior | 2500 - 3000 Sqft |
| Type | House |
| UtilityWater | Municipal Water |
Parking
| Garage |
Land
| Acreage | No |
| LandscapeFeatures | Landscaped |
| Sewer | Sanitary Sewer |
| SizeDepth | 91 Ft ,10 In |
| SizeFrontage | 36 Ft ,1 In |
| SizeIrregular | 36.1 X 91.9 Ft |
| SizeTotalText | 36.1 X 91.9 Ft |
| ZoningDescription | Rn3(h-38) |
Rooms
| Level | Type | Length | Width | Dimensions |
|---|---|---|---|---|
| Second Level | Laundry Room | Measurements not available | ||
| Second Level | Primary Bedroom | 4.27 m | 4.48 m | 4.27 m x 4.48 m |
| Second Level | Bedroom 2 | 3.26 m | 3.35 m | 3.26 m x 3.35 m |
| Second Level | Bedroom 3 | 2.83 m | 3.9 m | 2.83 m x 3.9 m |
| Second Level | Bedroom 4 | 4.2 m | 2.99 m | 4.2 m x 2.99 m |
| Basement | Bathroom | Measurements not available | ||
| Main Level | Dining Room | 3.53 m | 3.35 m | 3.53 m x 3.35 m |
| Main Level | Kitchen | 4.45 m | 11.4 m | 4.45 m x 11.4 m |
| Main Level | Great Room | 5.05 m | 3.66 m | 5.05 m x 3.66 m |
| Main Level | Pantry | Measurements not available | ||
| Main Level | Foyer | Measurements not available |
Interested?
Contact us for more information
Rishi Jokhu
Salesperson
813 Dundas St West #1
Whitby, Ontario L1N 2N6














































