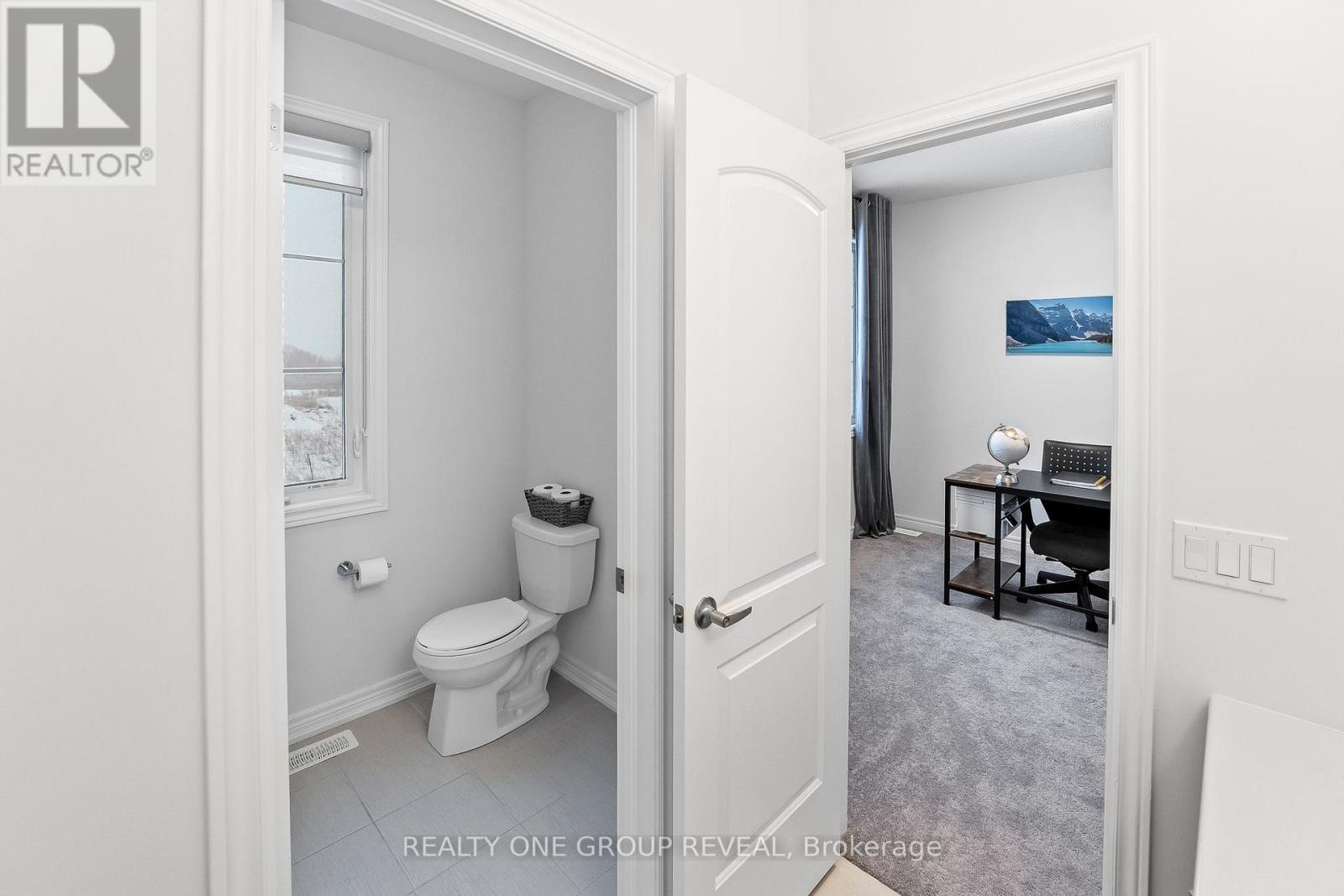46 Busato Drive Whitchurch-Stouffville, Ontario L4A 4V4
$1,629,999
Welcome to this spacious 4-bedroom, 5-bathroom family home in Stouffville's established neighborhood, built by Sorbara Homes a builder recognized for quality craftsmanship. Boasting over 3,000 sqft of living space, this detached residence features a bright, open-concept layout with soaring ceilings, oversized windows, and premium finishes. The primary bedroom offers a walk-in closet and an ensuite with a soaker tub, glass shower, and dual vanities, while three additional bedrooms provide ample space for family or guests. The chef-ready kitchen includes quartz countertops, soft-close cabinetry, stainless steel appliances, and a large island for casual dining. Hardwood and tile flooring flow seamlessly through main living areas, complemented by modern light fixtures. The professionally finished basement adds versatility, ideal for a recreation room or home office, while the low-maintenance interlock patio and landscaped yard create a private outdoor retreat for gatherings. Located steps from Stouffville District Secondary School, parks, and walking trails, this home is minutes from downtown Stouffville's shops, restaurants, and GO Transit. Commuters will appreciate quick access to Highway 404. Additional highlights include direct access to a double-car garage, a water softener system, and fresh interior paint. (id:35762)
Property Details
| MLS® Number | N12102839 |
| Property Type | Single Family |
| Community Name | Stouffville |
| ParkingSpaceTotal | 4 |
| Structure | Shed |
Building
| BathroomTotal | 5 |
| BedroomsAboveGround | 4 |
| BedroomsTotal | 4 |
| Age | 0 To 5 Years |
| Appliances | Garage Door Opener Remote(s), Water Softener, Water Treatment, Blinds, Dishwasher, Dryer, Hood Fan, Stove, Washer, Refrigerator |
| BasementDevelopment | Finished |
| BasementType | N/a (finished) |
| ConstructionStyleAttachment | Detached |
| CoolingType | Central Air Conditioning |
| ExteriorFinish | Brick |
| FlooringType | Tile, Hardwood |
| FoundationType | Concrete |
| HalfBathTotal | 1 |
| HeatingFuel | Natural Gas |
| HeatingType | Forced Air |
| StoriesTotal | 2 |
| SizeInterior | 2500 - 3000 Sqft |
| Type | House |
| UtilityWater | Municipal Water |
Parking
| Garage |
Land
| Acreage | No |
| LandscapeFeatures | Landscaped |
| Sewer | Sanitary Sewer |
| SizeDepth | 91 Ft ,10 In |
| SizeFrontage | 36 Ft ,1 In |
| SizeIrregular | 36.1 X 91.9 Ft |
| SizeTotalText | 36.1 X 91.9 Ft |
| ZoningDescription | Rn3(h-38) |
Rooms
| Level | Type | Length | Width | Dimensions |
|---|---|---|---|---|
| Second Level | Laundry Room | Measurements not available | ||
| Second Level | Primary Bedroom | 4.27 m | 4.48 m | 4.27 m x 4.48 m |
| Second Level | Bedroom 2 | 3.26 m | 3.35 m | 3.26 m x 3.35 m |
| Second Level | Bedroom 3 | 2.83 m | 3.9 m | 2.83 m x 3.9 m |
| Second Level | Bedroom 4 | 4.2 m | 2.99 m | 4.2 m x 2.99 m |
| Basement | Bathroom | Measurements not available | ||
| Main Level | Dining Room | 3.53 m | 3.35 m | 3.53 m x 3.35 m |
| Main Level | Kitchen | 4.45 m | 11.4 m | 4.45 m x 11.4 m |
| Main Level | Great Room | 5.05 m | 3.66 m | 5.05 m x 3.66 m |
| Main Level | Pantry | Measurements not available | ||
| Main Level | Foyer | Measurements not available |
Interested?
Contact us for more information
Rishi Jokhu
Salesperson
813 Dundas St West #1
Whitby, Ontario L1N 2N6

















































