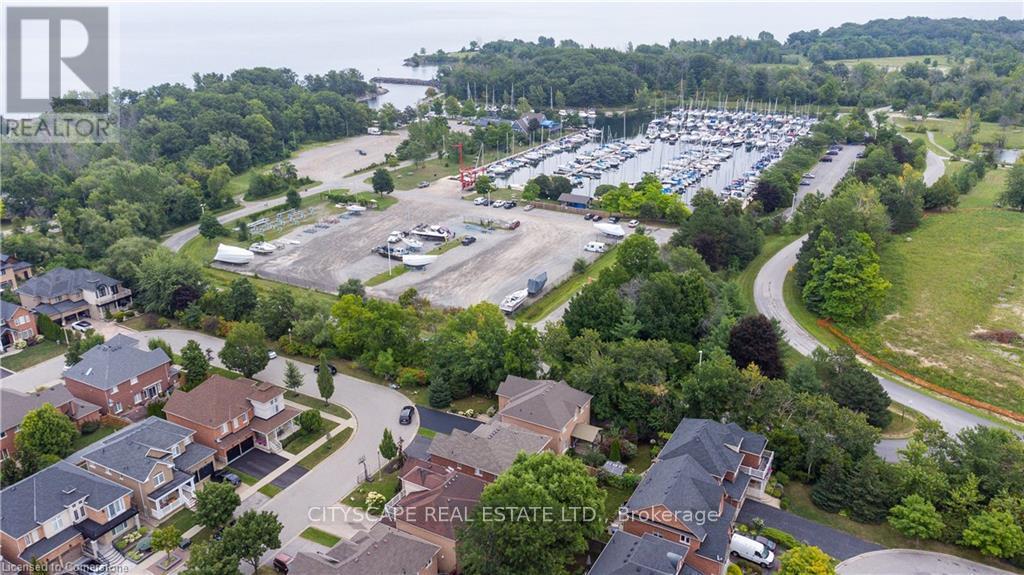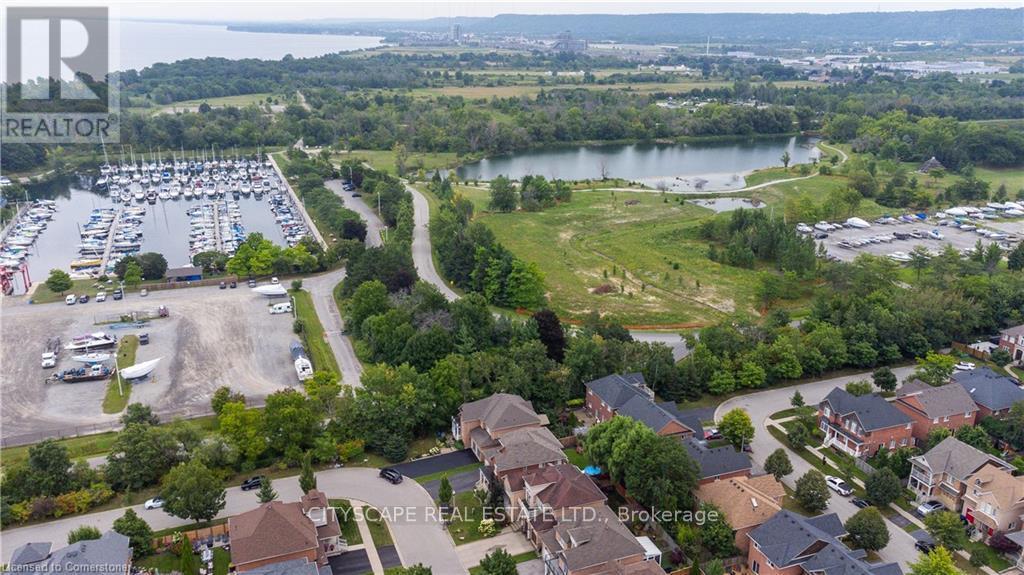46 Bridgenorth Crescent Hamilton, Ontario L8E 6C1
$1,298,000
Welcome to 46 Bridgnorth Crescent in Hamilton's desirable Lake Pointe community of Stoney Creek-a beautifully maintained 4-bedroom, 3-bathroom home offering 2,211 sq ft of elegant living space. Built in 2003, this home exudes curb appeal with a double garage, spacious driveway, and a landscaped front yard. Step inside to find a bright and inviting interior featuring pot lights, a cozy gas fireplace, and an open-concept kitchen with quartz countertops and abundant natural light. The main floor includes a convenient laundry room and direct garage access. Upstairs, you'll find spacious bedrooms, including a primary suite with a luxurious 5-piece ensuite. The large backyard provides an ideal setting for outdoor entertaining and family fun. Situated on a 44.95 x 82.02 ft lot with a full, unfinished basement, this home offers flexibility to add your personal touch. Located minutes from Fifty Point Marina, the beach, parks, trails, QEW access, and shopping including Costco, this is a rare opportunity to enjoy comfort, space, and convenience in one exceptional property. (id:35762)
Property Details
| MLS® Number | X12193834 |
| Property Type | Single Family |
| Neigbourhood | Fifty Point |
| Community Name | Winona Park |
| AmenitiesNearBy | Beach, Hospital, Park |
| CommunityFeatures | Community Centre |
| Features | Rolling |
| ParkingSpaceTotal | 6 |
Building
| BathroomTotal | 3 |
| BedroomsAboveGround | 4 |
| BedroomsTotal | 4 |
| Appliances | Dishwasher, Dryer, Microwave, Stove, Washer, Refrigerator |
| BasementDevelopment | Unfinished |
| BasementType | Full (unfinished) |
| ConstructionStyleAttachment | Detached |
| CoolingType | Central Air Conditioning |
| ExteriorFinish | Brick |
| FoundationType | Concrete |
| HalfBathTotal | 1 |
| HeatingFuel | Natural Gas |
| HeatingType | Forced Air |
| StoriesTotal | 2 |
| SizeInterior | 2000 - 2500 Sqft |
| Type | House |
| UtilityWater | Municipal Water |
Parking
| Attached Garage | |
| Garage |
Land
| Acreage | No |
| FenceType | Fenced Yard |
| LandAmenities | Beach, Hospital, Park |
| Sewer | Sanitary Sewer |
| SizeDepth | 82 Ft |
| SizeFrontage | 45 Ft |
| SizeIrregular | 45 X 82 Ft |
| SizeTotalText | 45 X 82 Ft |
| ZoningDescription | R3-12 |
Rooms
| Level | Type | Length | Width | Dimensions |
|---|---|---|---|---|
| Second Level | Primary Bedroom | 7.06 m | 4.88 m | 7.06 m x 4.88 m |
| Second Level | Bedroom 2 | 3.43 m | 2.64 m | 3.43 m x 2.64 m |
| Second Level | Bedroom 3 | 4.42 m | 4.06 m | 4.42 m x 4.06 m |
| Second Level | Bathroom | 2.36 m | 2.36 m | 2.36 m x 2.36 m |
| Basement | Recreational, Games Room | 10.36 m | 11.88 m | 10.36 m x 11.88 m |
| Main Level | Living Room | 3.53 m | 5.49 m | 3.53 m x 5.49 m |
| Main Level | Family Room | 3.4 m | 2.24 m | 3.4 m x 2.24 m |
| Main Level | Dining Room | 3.53 m | 3.61 m | 3.53 m x 3.61 m |
| Main Level | Kitchen | 3.84 m | 3.05 m | 3.84 m x 3.05 m |
| Main Level | Bathroom | 1.37 m | 1.68 m | 1.37 m x 1.68 m |
https://www.realtor.ca/real-estate/28411280/46-bridgenorth-crescent-hamilton-winona-park-winona-park
Interested?
Contact us for more information
Ziyaad Ahmud Ozeerun
Salesperson
885 Plymouth Dr #2
Mississauga, Ontario L5V 0B5







































