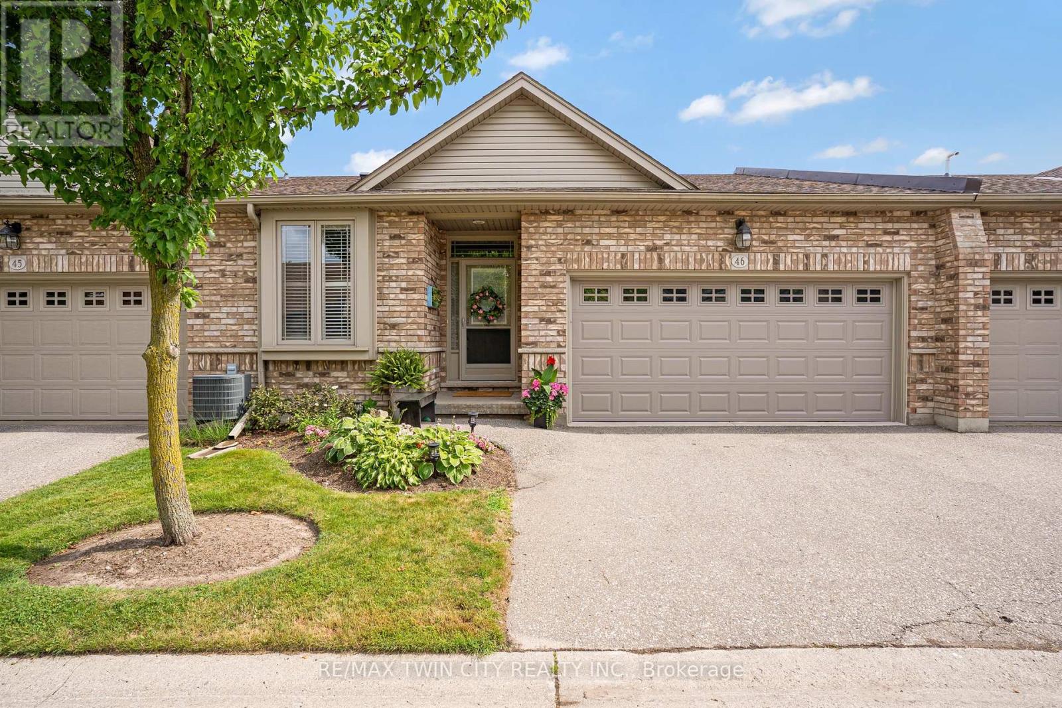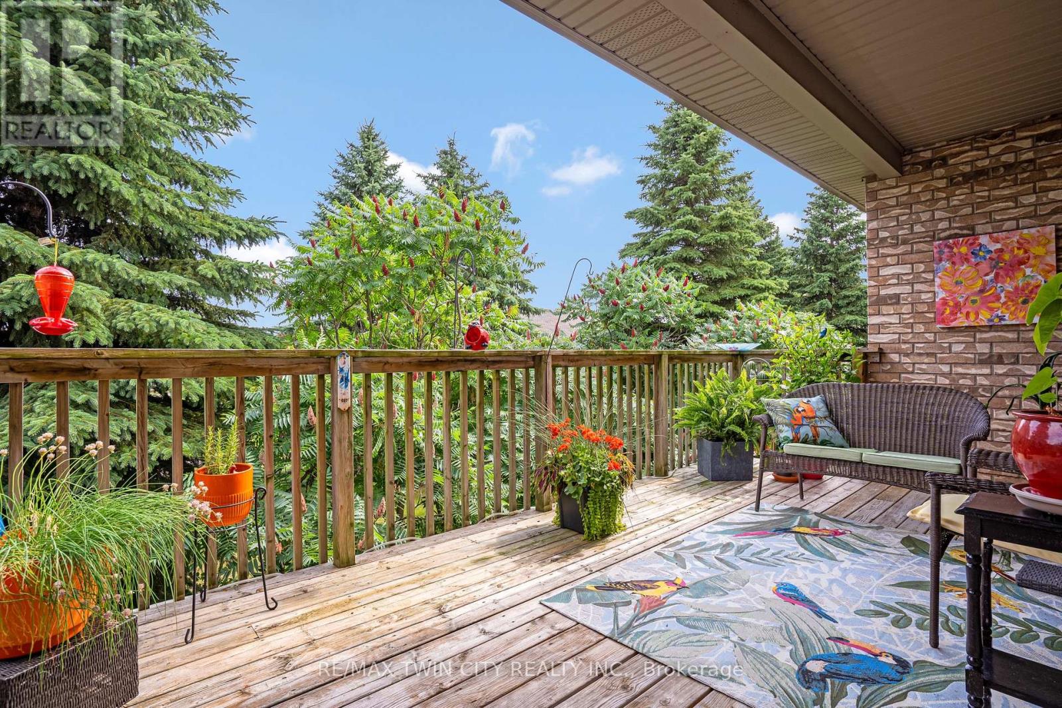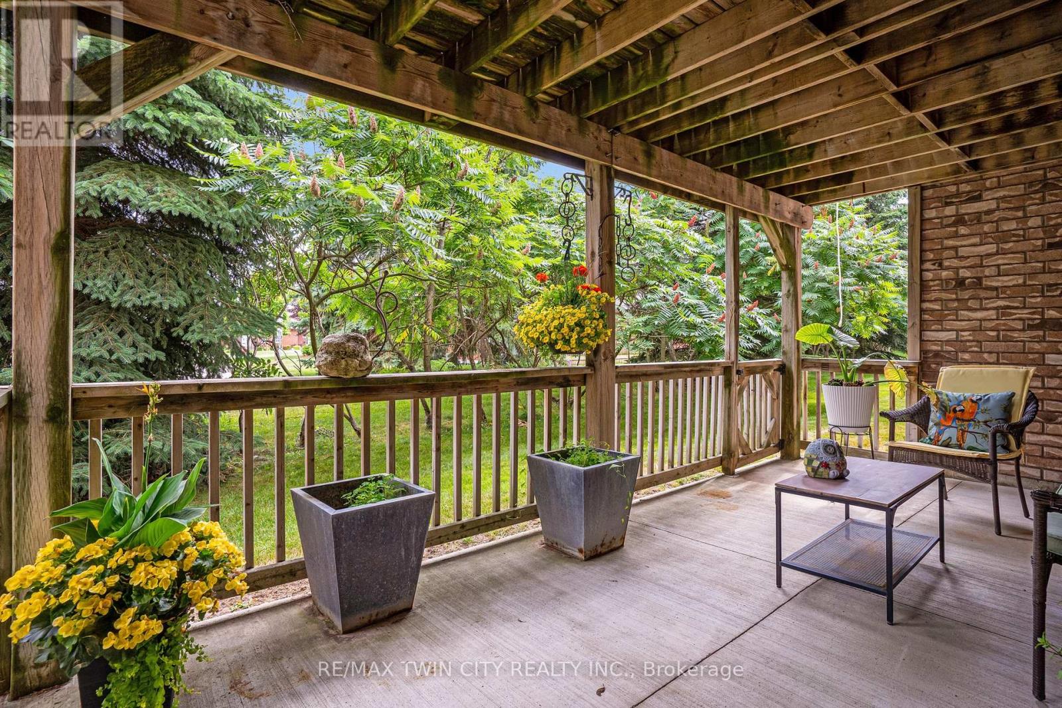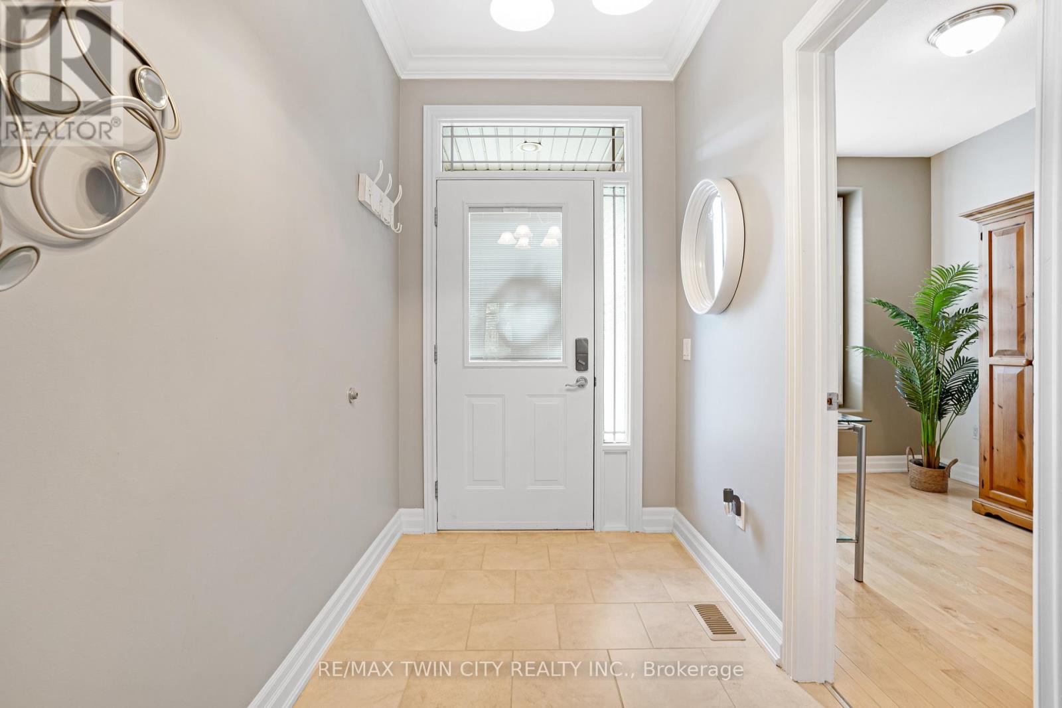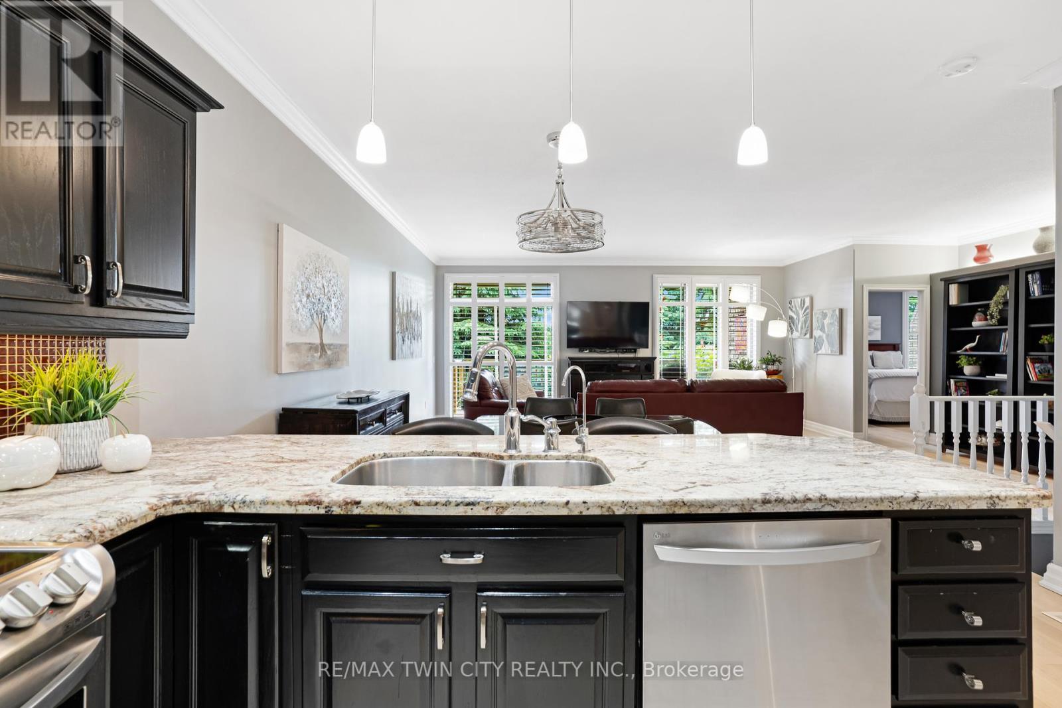46 - 20 Isherwood Avenue Cambridge, Ontario N1R 8P9
$849,000Maintenance, Common Area Maintenance
$512 Monthly
Maintenance, Common Area Maintenance
$512 MonthlyWelcome to this beautifully updated bungalow-style condo offering peaceful, private living with all the space and comfort youve been looking for. Tucked away in a quiet, well-maintained community, this home is perfect for downsizers, professionals, or multi-generational living.Enjoy over 3,000 sq ft of finished space, including 2+1 bedrooms, 3 full bathrooms, and a finished walkout basementideal for entertaining, guests, or extended family.The main floor features newer flooring throughout, California shutters, a bright and open living/dining area, and access to a private upper deck surrounded by mature trees. The spacious kitchen offers plenty of storage, while the main-floor laundry adds everyday convenience (with a second laundry area in the basement, both complete with washer and dryer).The primary bedroom includes a full ensuite and walk-in closet, while the second bedroom and full bathroom complete the main level.Downstairs, the walkout basement offers a large finished rec room, a third bedroom, a full bath, and access to the lower deck. The double car garage and ample storage space complete this exceptional home.Located close to trails, shopping, and all amenitiesbut tucked away from the hustle and bustle. This is low-maintenance living at its finest. (id:35762)
Open House
This property has open houses!
2:00 pm
Ends at:4:00 pm
11:00 am
Ends at:1:00 pm
Property Details
| MLS® Number | X12275922 |
| Property Type | Single Family |
| AmenitiesNearBy | Hospital, Place Of Worship, Park |
| CommunityFeatures | Pet Restrictions |
| EquipmentType | Water Heater |
| Features | Balcony, In Suite Laundry |
| ParkingSpaceTotal | 4 |
| RentalEquipmentType | Water Heater |
Building
| BathroomTotal | 3 |
| BedroomsAboveGround | 2 |
| BedroomsBelowGround | 1 |
| BedroomsTotal | 3 |
| Age | 16 To 30 Years |
| Amenities | Visitor Parking, Fireplace(s) |
| Appliances | Central Vacuum, Water Meter, Dryer, Stove, Two Washers, Refrigerator |
| ArchitecturalStyle | Bungalow |
| BasementDevelopment | Finished |
| BasementFeatures | Walk Out |
| BasementType | Full (finished) |
| CoolingType | Central Air Conditioning |
| ExteriorFinish | Brick Facing, Brick Veneer |
| FireplacePresent | Yes |
| FireplaceTotal | 2 |
| FoundationType | Poured Concrete |
| HeatingFuel | Natural Gas |
| HeatingType | Forced Air |
| StoriesTotal | 1 |
| SizeInterior | 1200 - 1399 Sqft |
| Type | Row / Townhouse |
Parking
| Attached Garage | |
| Garage |
Land
| Acreage | No |
| LandAmenities | Hospital, Place Of Worship, Park |
| ZoningDescription | Rm4 |
Rooms
| Level | Type | Length | Width | Dimensions |
|---|---|---|---|---|
| Basement | Bedroom 3 | 4.17 m | 4.98 m | 4.17 m x 4.98 m |
| Basement | Bathroom | 1.85 m | 2.77 m | 1.85 m x 2.77 m |
| Main Level | Primary Bedroom | 4.27 m | 5.51 m | 4.27 m x 5.51 m |
| Main Level | Bedroom 2 | 2.59 m | 3.63 m | 2.59 m x 3.63 m |
| Main Level | Bathroom | 2.51 m | 1.88 m | 2.51 m x 1.88 m |
| Main Level | Bathroom | 3.17 m | 2.39 m | 3.17 m x 2.39 m |
| Main Level | Kitchen | 4.29 m | 3.35 m | 4.29 m x 3.35 m |
| Main Level | Living Room | 6.93 m | 5.03 m | 6.93 m x 5.03 m |
| Main Level | Dining Room | 4.39 m | 2.41 m | 4.39 m x 2.41 m |
https://www.realtor.ca/real-estate/28586616/46-20-isherwood-avenue-cambridge
Interested?
Contact us for more information
Kathy Long
Salesperson
1400 Bishop St N Unit B
Cambridge, Ontario N1R 6W8

