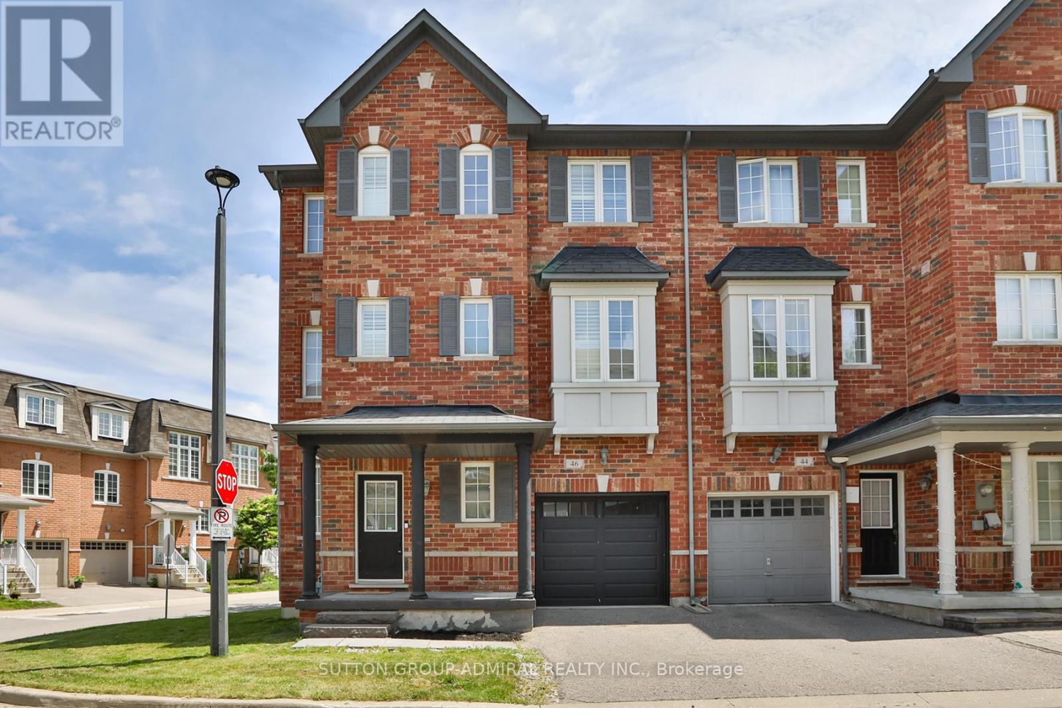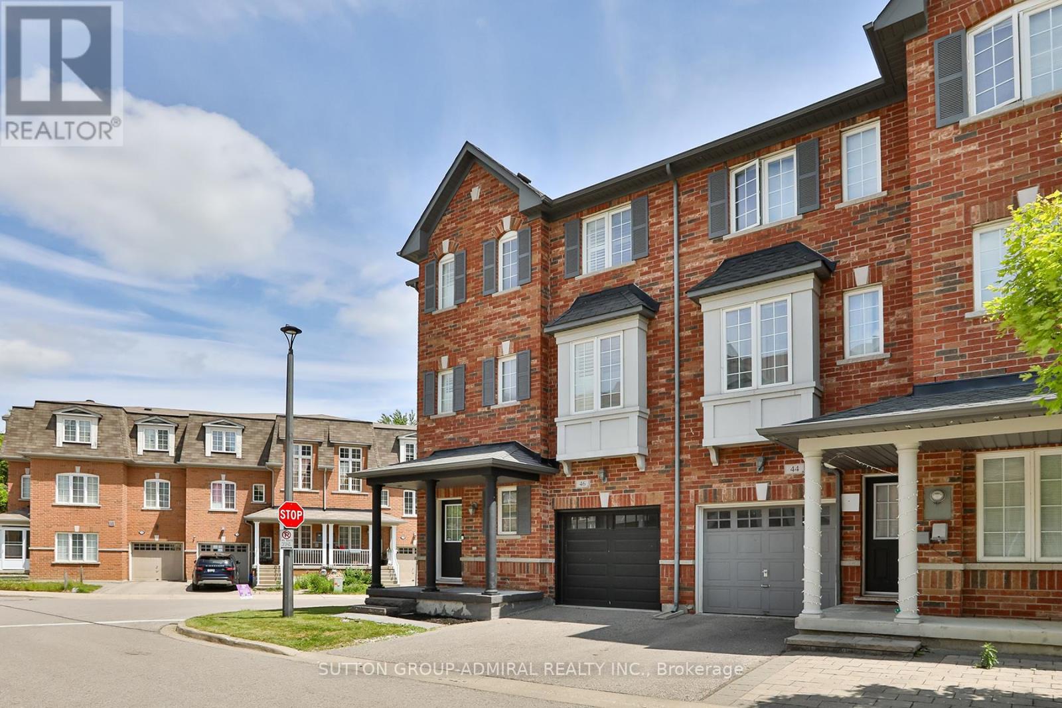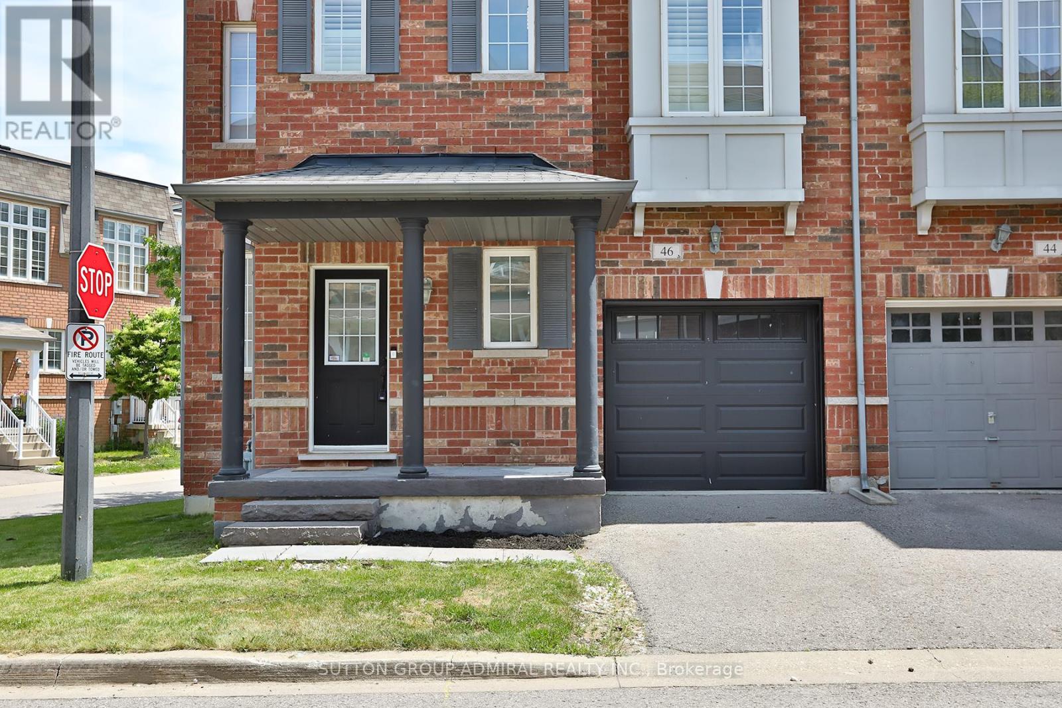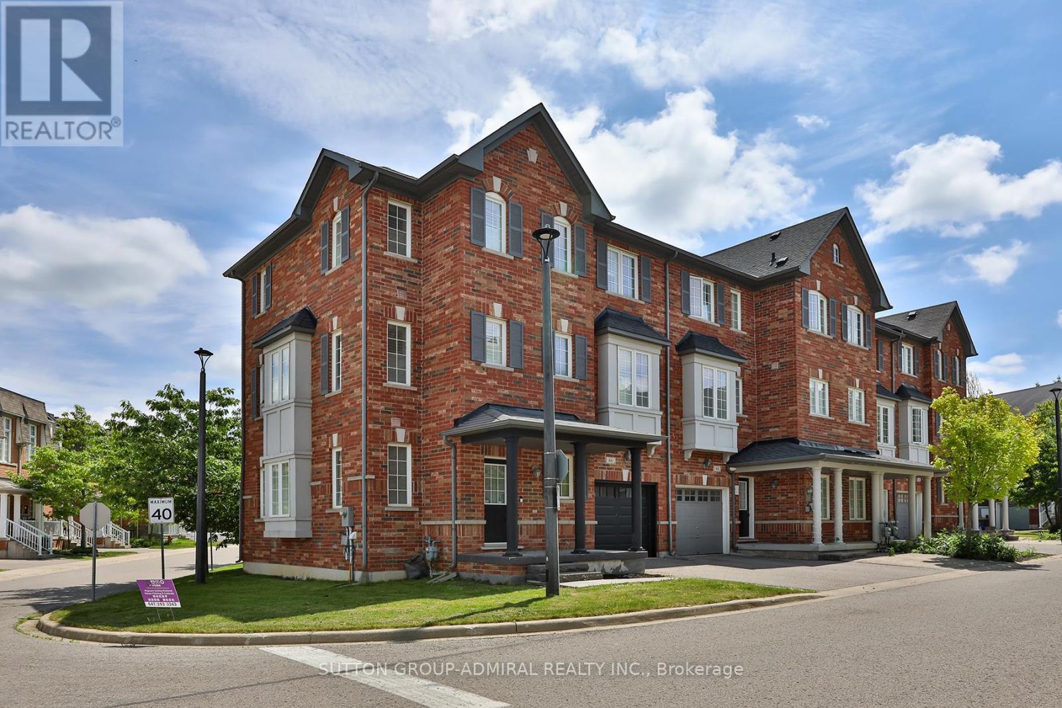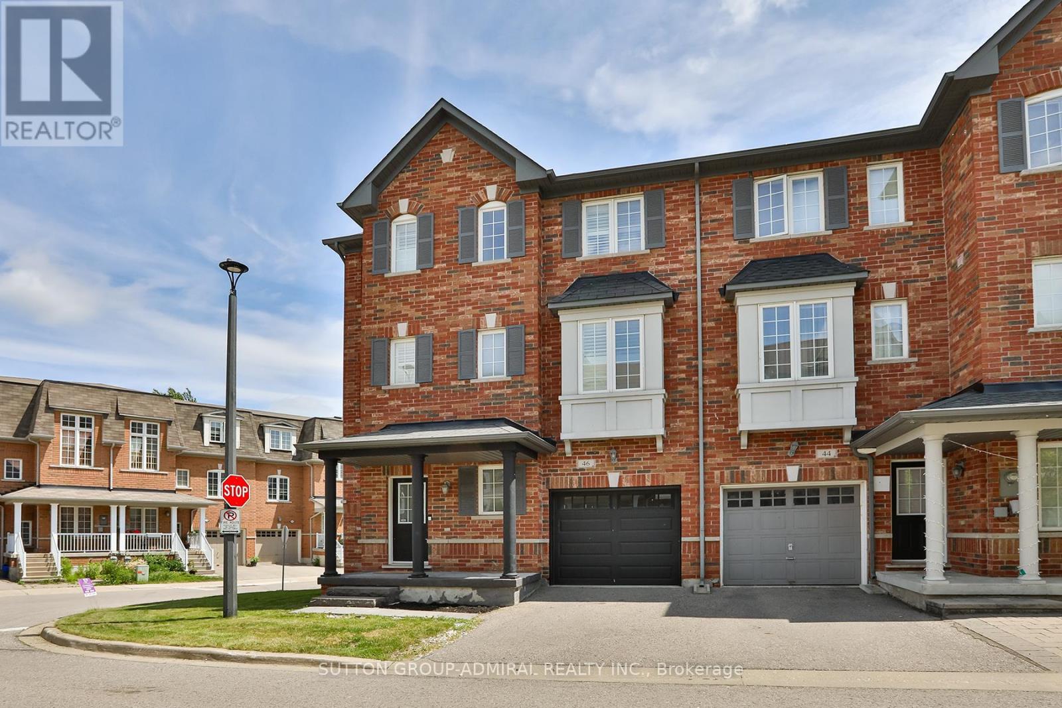46 - 15 Old Colony Road Richmond Hill, Ontario L4E 4L5
$989,000
Discover this exceptional end-unit townhome offering the privacy and natural light of a semi-detached, with natural lighting from three sides. Thoughtfully positioned within a sought-after community, this is one of the largest models in the complex, boasting both a private backyard and side yard. Elegantly designed with 1665 sqft of finished living space, (nearly 1,900 sq. ft. total interior space), the home features a versatile and functional layout with three well-proportioned bedrooms and four bathrooms. 9-foot ceilings on main and second floor. The modern kitchen is outfitted with , quartz countertops, extended wood cabinetry, stylish tile backsplash, and brand-new stainless steel appliances. California shutters throughout, a welcoming stone-accented front porch, hardwood flooring across all levels (completely carpet-free), and convenient interior access to the garage home is a great opportunity for families and first-time buyers to get in a well-established, family-friendly neighborhood. (id:35762)
Property Details
| MLS® Number | N12237067 |
| Property Type | Single Family |
| Community Name | Oak Ridges Lake Wilcox |
| AmenitiesNearBy | Park, Public Transit, Schools |
| ParkingSpaceTotal | 2 |
Building
| BathroomTotal | 4 |
| BedroomsAboveGround | 3 |
| BedroomsTotal | 3 |
| Age | 6 To 15 Years |
| Appliances | Garage Door Opener Remote(s), Central Vacuum, Dishwasher, Dryer, Stove, Washer, Refrigerator |
| BasementDevelopment | Finished |
| BasementFeatures | Walk Out |
| BasementType | N/a (finished) |
| ConstructionStyleAttachment | Attached |
| CoolingType | Central Air Conditioning |
| ExteriorFinish | Brick |
| FlooringType | Laminate, Hardwood, Ceramic |
| FoundationType | Concrete |
| HalfBathTotal | 2 |
| HeatingFuel | Natural Gas |
| HeatingType | Forced Air |
| StoriesTotal | 3 |
| SizeInterior | 1500 - 2000 Sqft |
| Type | Row / Townhouse |
| UtilityWater | Municipal Water |
Parking
| Attached Garage | |
| Garage |
Land
| Acreage | No |
| LandAmenities | Park, Public Transit, Schools |
| Sewer | Sanitary Sewer |
| SizeDepth | 63 Ft |
| SizeFrontage | 44 Ft ,6 In |
| SizeIrregular | 44.5 X 63 Ft ; Irregular |
| SizeTotalText | 44.5 X 63 Ft ; Irregular |
| SurfaceWater | Lake/pond |
Rooms
| Level | Type | Length | Width | Dimensions |
|---|---|---|---|---|
| Second Level | Living Room | 4.54 m | 3.06 m | 4.54 m x 3.06 m |
| Second Level | Dining Room | 4.52 m | 3.11 m | 4.52 m x 3.11 m |
| Second Level | Kitchen | 2.95 m | 2.65 m | 2.95 m x 2.65 m |
| Second Level | Eating Area | 2.95 m | 2.37 m | 2.95 m x 2.37 m |
| Third Level | Primary Bedroom | 5.13 m | 3.62 m | 5.13 m x 3.62 m |
| Third Level | Bedroom 2 | 3.31 m | 3.16 m | 3.31 m x 3.16 m |
| Third Level | Bedroom 3 | 3.02 m | 2.45 m | 3.02 m x 2.45 m |
| Main Level | Family Room | 4.43 m | 3.5 m | 4.43 m x 3.5 m |
Utilities
| Cable | Installed |
| Electricity | Installed |
| Sewer | Installed |
Interested?
Contact us for more information
Lincoln Lin
Salesperson
1206 Centre Street
Thornhill, Ontario L4J 3M9
Isaac Hsieh
Salesperson
1206 Centre Street
Thornhill, Ontario L4J 3M9

