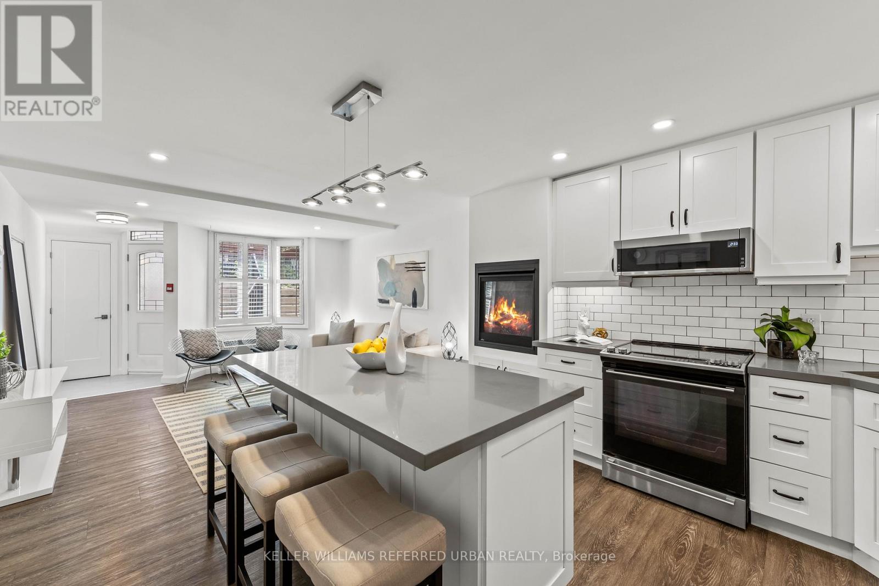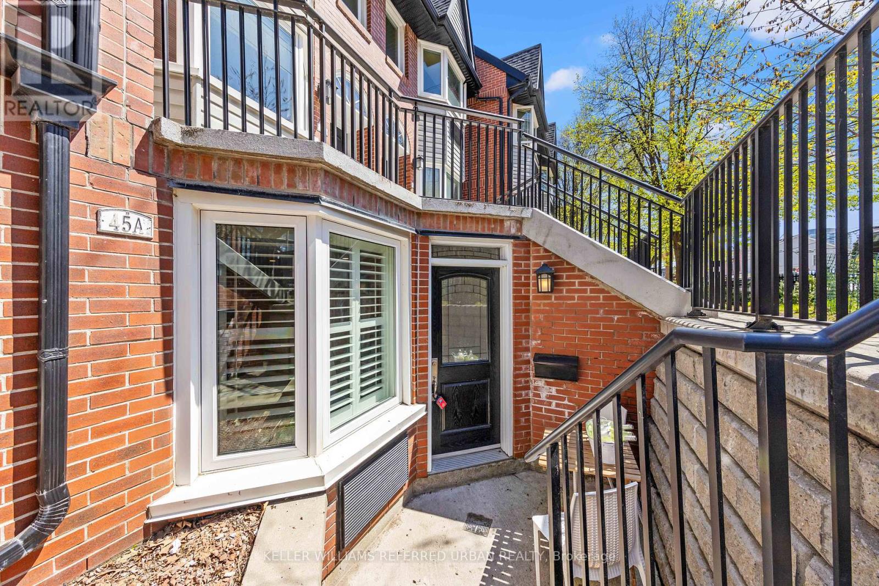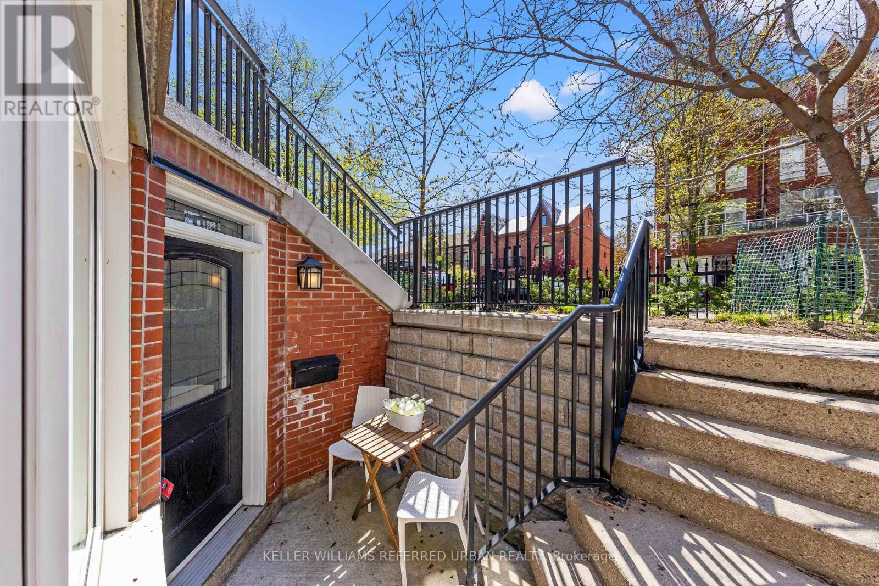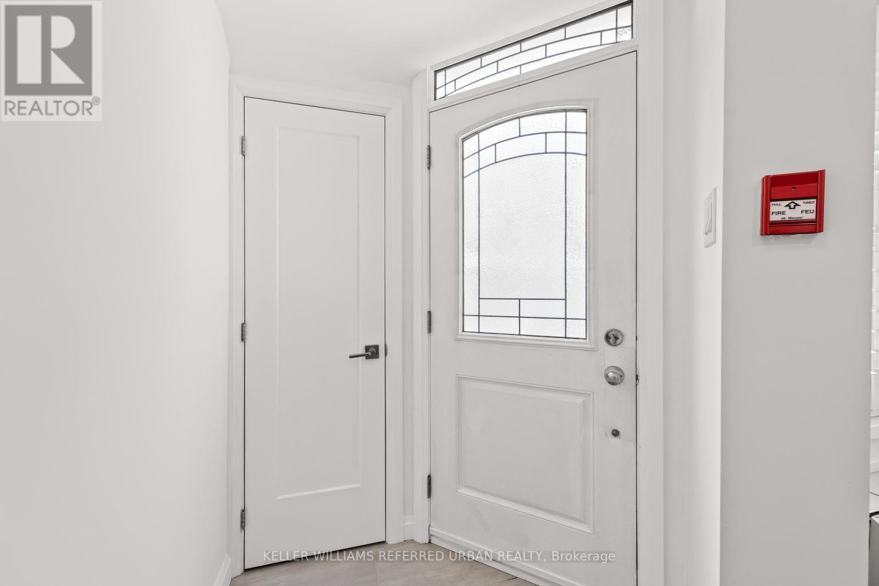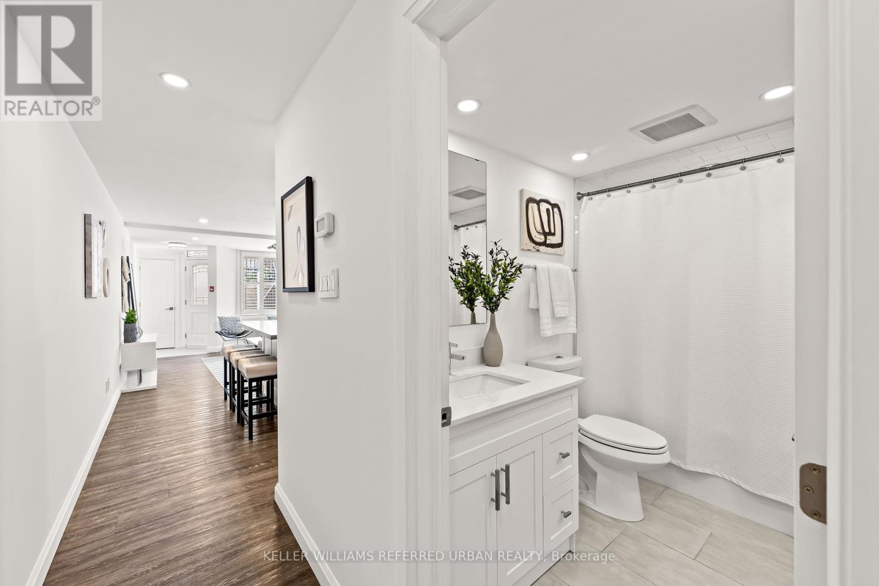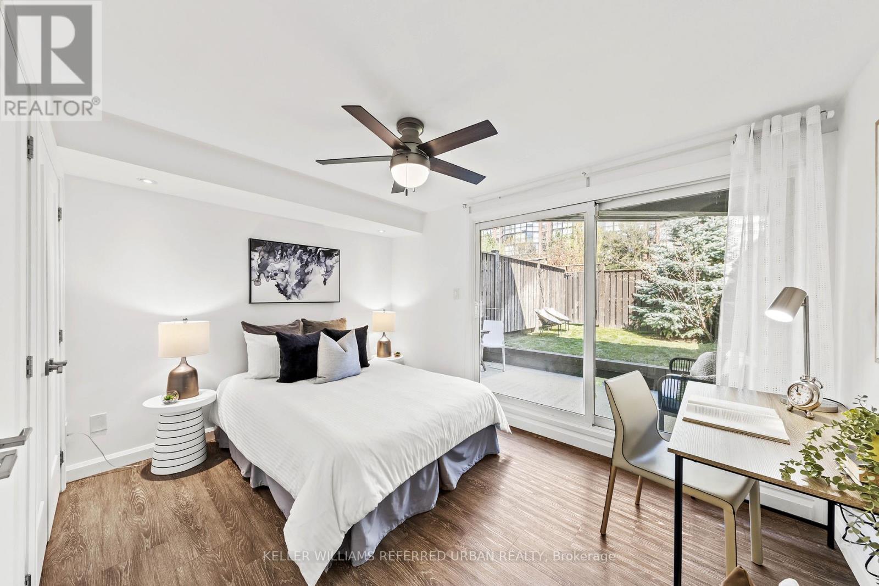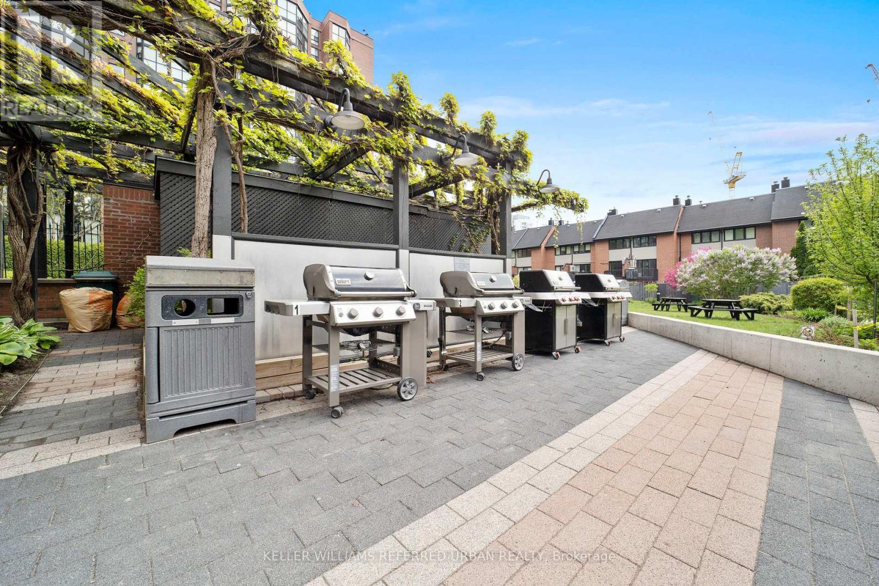45a - 39 Tecumseth Street Toronto, Ontario M5V 2X6
$625,000Maintenance, Water, Common Area Maintenance, Insurance
$563.55 Monthly
Maintenance, Water, Common Area Maintenance, Insurance
$563.55 MonthlyWelcome Home To This Private, Modern, One Bedroom Townhome In King West Downtown Toronto. Open Concept Living Room And Kitchen, Features Modern Cabinetry, Quartz Counters, Stainless Steel Appliances, Gas Fireplace And The Large Quartz Island Doubles As A Dining Area. Full Size Washer And Dryer Is Ensuite. The Bedroom Has A Walkout To Semi-Private Backyard Patio, Which Also Opens Up To The Center Courtyard. Building Amenities include Grassy Picnic Areas, Corner Parkette, Common BBQs, Kid's Play Area, Outdoor Pool, Indoor Pool, Hot Tub, 4 Squash Courts, Party Room with Hot Kitchen and Entertainment System, Games Room, 2 Theater Rooms, Library with WiFi Cubicles, 24 Hr Security and much more. Comes With Parking. (id:35762)
Open House
This property has open houses!
6:00 pm
Ends at:8:00 pm
2:00 pm
Ends at:4:00 pm
2:00 pm
Ends at:4:00 pm
Property Details
| MLS® Number | C12146762 |
| Property Type | Single Family |
| Neigbourhood | Spadina—Fort York |
| Community Name | Niagara |
| AmenitiesNearBy | Hospital, Park, Public Transit, Place Of Worship, Schools |
| CommunityFeatures | Pet Restrictions |
| Features | Flat Site, Balcony, Paved Yard, Carpet Free, In Suite Laundry |
| ParkingSpaceTotal | 1 |
| Structure | Squash & Raquet Court, Patio(s) |
Building
| BathroomTotal | 1 |
| BedroomsAboveGround | 1 |
| BedroomsTotal | 1 |
| Age | 31 To 50 Years |
| Amenities | Visitor Parking, Exercise Centre, Security/concierge |
| Appliances | Oven - Built-in |
| ExteriorFinish | Brick |
| FireProtection | Security Guard |
| FireplacePresent | Yes |
| FireplaceTotal | 1 |
| FireplaceType | Insert |
| FlooringType | Laminate |
| FoundationType | Poured Concrete |
| HeatingType | Heat Pump |
| SizeInterior | 500 - 599 Sqft |
| Type | Row / Townhouse |
Parking
| Underground | |
| Garage |
Land
| Acreage | No |
| LandAmenities | Hospital, Park, Public Transit, Place Of Worship, Schools |
Rooms
| Level | Type | Length | Width | Dimensions |
|---|---|---|---|---|
| Flat | Living Room | 4.09 m | 3.81 m | 4.09 m x 3.81 m |
| Flat | Kitchen | 3.51 m | 3 m | 3.51 m x 3 m |
| Flat | Bathroom | 2.67 m | 3 m | 2.67 m x 3 m |
| Flat | Bedroom | 4.52 m | 3.81 m | 4.52 m x 3.81 m |
https://www.realtor.ca/real-estate/28309118/45a-39-tecumseth-street-toronto-niagara-niagara
Interested?
Contact us for more information
Naveen Varghese
Salesperson
156 Duncan Mill Rd Unit 1
Toronto, Ontario M3B 3N2

