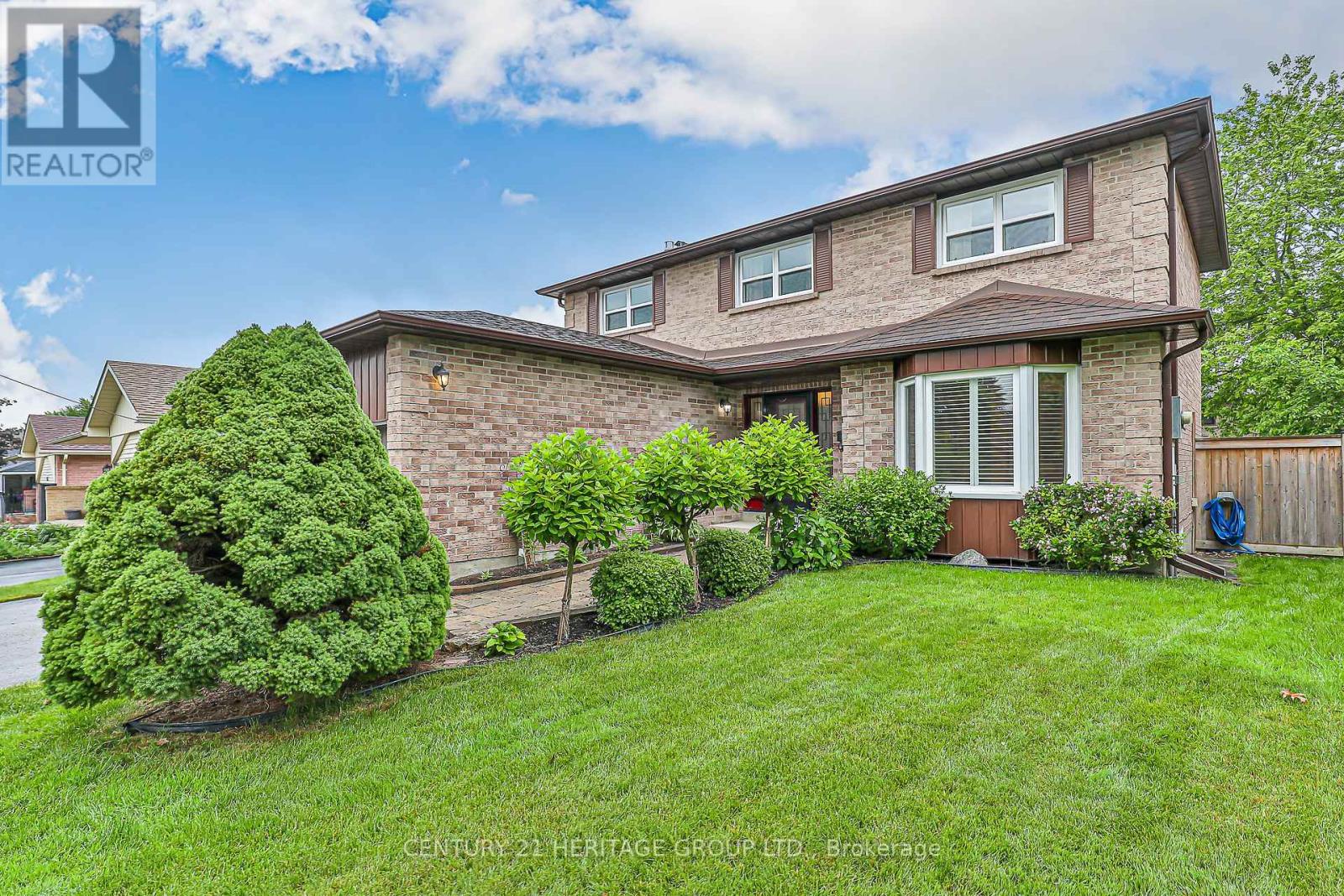458 Bristol Road Newmarket, Ontario L3Y 6T3
$1,125,000
Welcome to your dream home in one of the most desirable areas of the city! This beautifully maintained and thoughtfully updated 4-bedroom residence is nestled in the heart of the family-friendly Bristol-London neighbourhood, known for its great schools, parks, and community charm. Step inside to find a spacious and sun-filled living and dining area, featuring a gorgeous bay window that fills the space with natural light, perfect for entertaining or relaxing. The family room offers a cozy ambiance with a real brick wood-burning fireplace, creating a warm and inviting atmosphere year-round.The heart of the home is a modern, fully renovated kitchen, equipped with stainless steel appliances, sleek quartz countertops, a double undermount sink, and ample cabinetry, ideal for any home chef. You'll find real hardwood floors throughout both the main and upper levels, adding timeless elegance and durability. Step outside to your very own private backyard oasis, complete with a sparkling inground swimming pool, perfect for summer fun and outdoor gatherings.The finished basement is an entertainers dream, featuring a large recreation room, pool table, built-in oak bar, and a spacious TV lounge area with a gas fireplace, ideal for movie nights or hosting guests.This exceptional property blends classic charm with modern comforts and is truly move-in ready. (id:35762)
Property Details
| MLS® Number | N12243532 |
| Property Type | Single Family |
| Neigbourhood | Bristol-London |
| Community Name | Bristol-London |
| AmenitiesNearBy | Park, Public Transit |
| EquipmentType | Water Heater - Gas |
| Features | Paved Yard, Carpet Free |
| ParkingSpaceTotal | 4 |
| PoolType | Inground Pool |
| RentalEquipmentType | Water Heater - Gas |
| Structure | Deck |
Building
| BathroomTotal | 3 |
| BedroomsAboveGround | 4 |
| BedroomsTotal | 4 |
| Amenities | Fireplace(s) |
| Appliances | Garage Door Opener Remote(s), Dishwasher, Dryer, Oven, Hood Fan, Washer, Window Coverings, Refrigerator |
| BasementType | Full |
| ConstructionStyleAttachment | Detached |
| CoolingType | Central Air Conditioning |
| ExteriorFinish | Brick |
| FireplacePresent | Yes |
| FlooringType | Vinyl, Hardwood, Tile |
| FoundationType | Concrete |
| HalfBathTotal | 1 |
| HeatingFuel | Natural Gas |
| HeatingType | Forced Air |
| StoriesTotal | 2 |
| SizeInterior | 1500 - 2000 Sqft |
| Type | House |
| UtilityWater | Municipal Water |
Parking
| Attached Garage | |
| Garage |
Land
| Acreage | No |
| FenceType | Fenced Yard |
| LandAmenities | Park, Public Transit |
| Sewer | Sanitary Sewer |
| SizeDepth | 110 Ft ,1 In |
| SizeFrontage | 50 Ft ,1 In |
| SizeIrregular | 50.1 X 110.1 Ft |
| SizeTotalText | 50.1 X 110.1 Ft |
Rooms
| Level | Type | Length | Width | Dimensions |
|---|---|---|---|---|
| Second Level | Primary Bedroom | 3.32 m | 5.18 m | 3.32 m x 5.18 m |
| Second Level | Bedroom 2 | 4.3 m | 2.88 m | 4.3 m x 2.88 m |
| Second Level | Bedroom 3 | 2.89 m | 3.92 m | 2.89 m x 3.92 m |
| Second Level | Bedroom 4 | 2.89 m | 2.72 m | 2.89 m x 2.72 m |
| Basement | Games Room | 3.24 m | 4.71 m | 3.24 m x 4.71 m |
| Basement | Great Room | 3.31 m | 6.7 m | 3.31 m x 6.7 m |
| Main Level | Kitchen | 4.21 m | 2.73 m | 4.21 m x 2.73 m |
| Main Level | Living Room | 7.28 m | 3.32 m | 7.28 m x 3.32 m |
| Main Level | Dining Room | 7.28 m | 3.32 m | 7.28 m x 3.32 m |
| Main Level | Family Room | 3.33 m | 4.71 m | 3.33 m x 4.71 m |
| Main Level | Laundry Room | 2.23 m | 2.01 m | 2.23 m x 2.01 m |
Utilities
| Cable | Installed |
| Electricity | Installed |
| Sewer | Installed |
https://www.realtor.ca/real-estate/28517110/458-bristol-road-newmarket-bristol-london-bristol-london
Interested?
Contact us for more information
Shaun Kevin Hanley
Salesperson
11160 Yonge St # 3 & 7
Richmond Hill, Ontario L4S 1H5



































