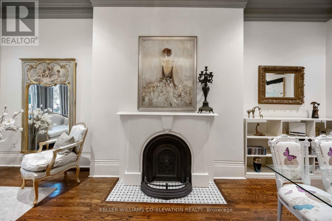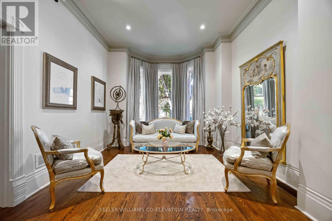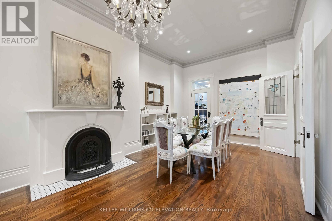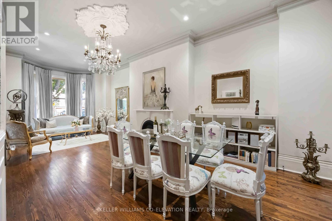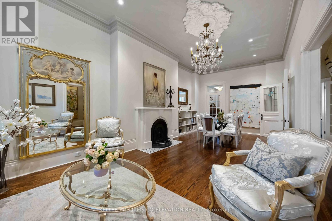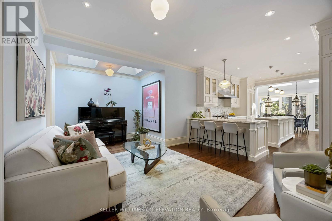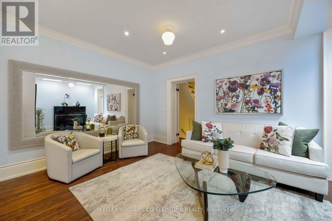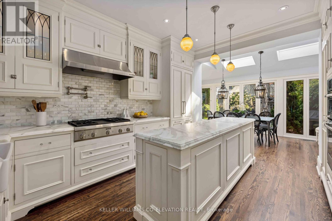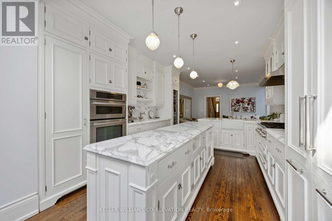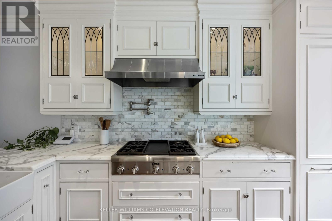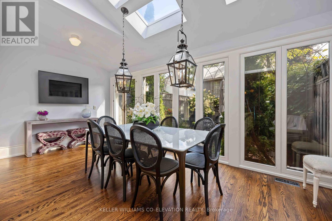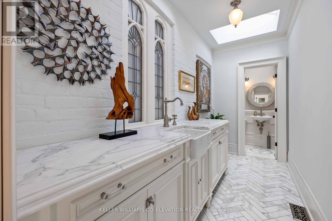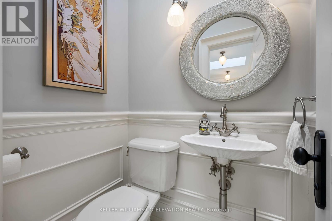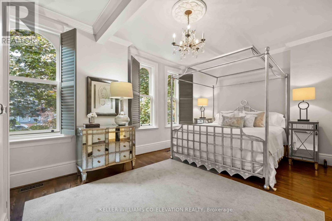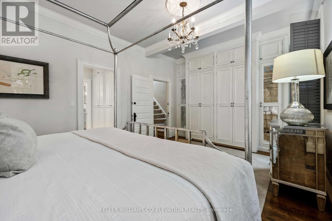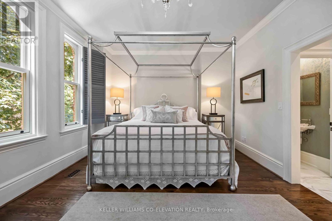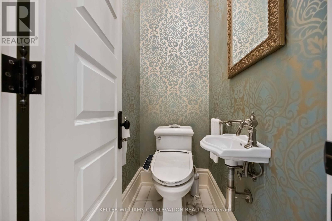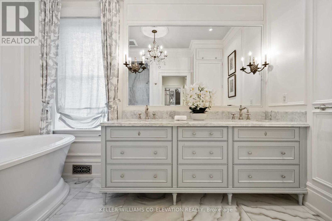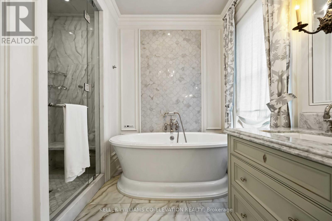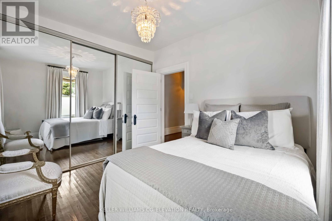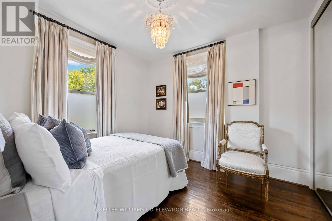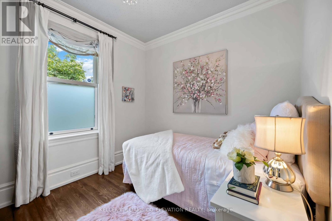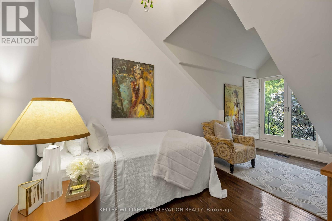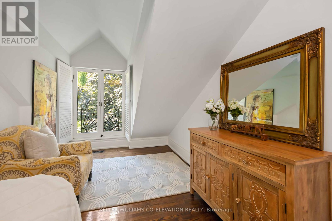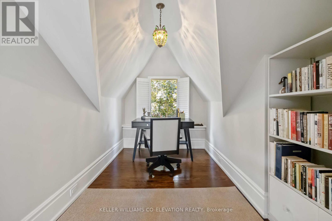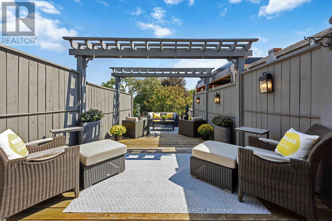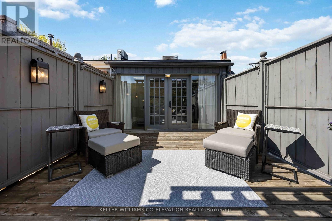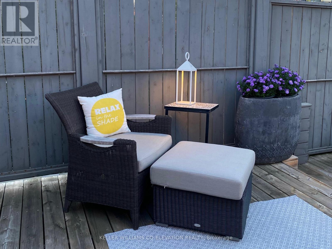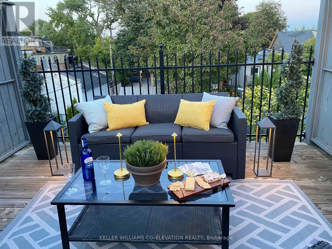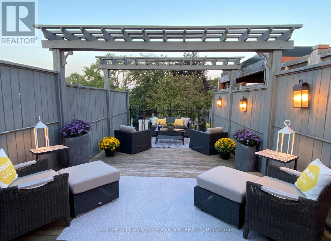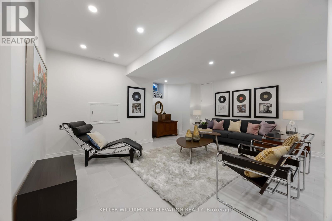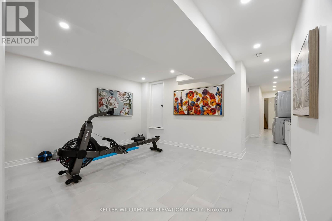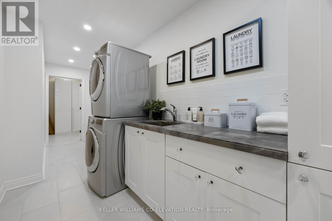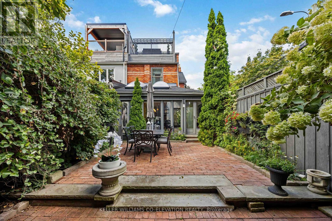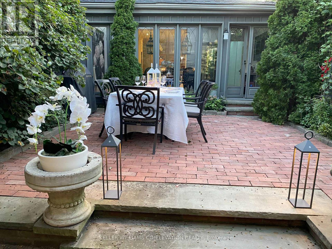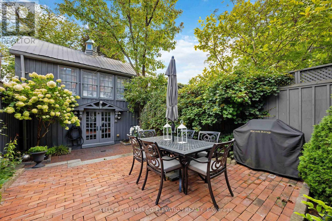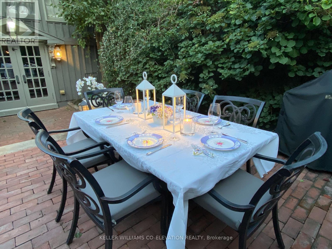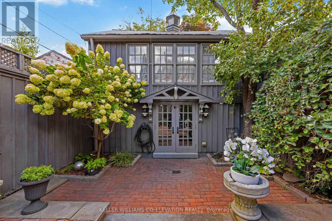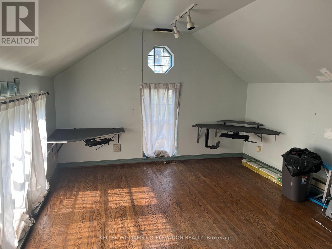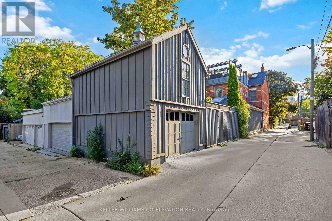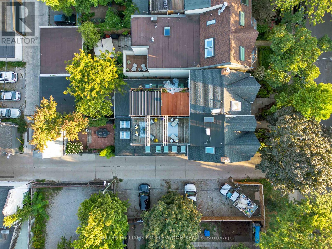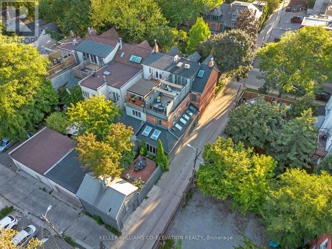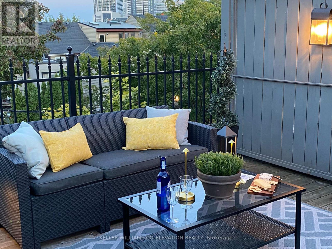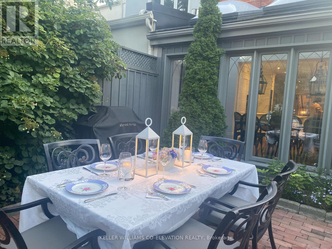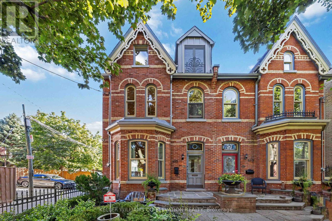455 Ontario Street Toronto, Ontario M5A 2V9
$2,699,000
Welcome to 455 Ontario Street, an elegantly restored 1890 Victorian semi-detached home that blends historic charm with modern sophistication. Nestled on a tree-lined street in one of Toronto's most sought-after neighbourhoods, this rare offering boasts 4 bedrooms, 3.5 bathrooms, and a single car garage with a charming coach house above. Step inside and be captivated by the period architectural details, from vintage light fixtures and intricate cornice mouldings to the stunning living room fireplace and wrought-iron gated front garden. Every inch of this home reflects master craftsmanship and premium finishes, creating a residence that is both timeless and welcoming. The bespoke Bellini kitchen is a true showpiece, light-filled and functional, complete with a butlers pantry and inviting eat-in area that opens directly onto the private backyard courtyard, a tranquil garden oasis perfect for entertaining or unwinding. At the opposite end, the kitchen extends into the open-concept family room, offering a natural blend of style and comfort. The primary bedroom retreat offers a serene escape with a luxurious 5-piece ensuite, while the sun-drenched third floor features a 4th bedroom, bathroom and home office/library, as well as a walk-out to a spectacular roof-top terrace. Additional highlights include a newly finished, full-height basement with in-floor heating (installed but not connected, as is) and roughed-in bathroom, an exceptional bonus space for a gym, media/rec room, and additional storage. With a 95 Walk Score, you're just steps from Cabbagetown's vibrant shops, cafés, restaurants, and transit. This is urban living at its finest. A rare opportunity to own a charming, elegant, and move-in ready Bay & Gable Victorian in a premier Toronto location. (id:35762)
Property Details
| MLS® Number | C12392757 |
| Property Type | Single Family |
| Neigbourhood | Toronto Centre |
| Community Name | Moss Park |
| AmenitiesNearBy | Park, Public Transit |
| Features | Flat Site, Lane |
| ParkingSpaceTotal | 1 |
Building
| BathroomTotal | 4 |
| BedroomsAboveGround | 4 |
| BedroomsTotal | 4 |
| Age | 100+ Years |
| Amenities | Fireplace(s), Separate Heating Controls, Separate Electricity Meters |
| Appliances | Garage Door Opener Remote(s), Oven - Built-in, Central Vacuum, Water Heater, Blinds, Cooktop, Dishwasher, Dryer, Garage Door Opener, Garburator, Microwave, Oven, Washer, Window Coverings, Wine Fridge, Refrigerator |
| BasementDevelopment | Finished |
| BasementType | Full (finished) |
| ConstructionStyleAttachment | Semi-detached |
| CoolingType | Central Air Conditioning |
| ExteriorFinish | Brick, Wood |
| FireProtection | Alarm System |
| FireplacePresent | Yes |
| FireplaceTotal | 2 |
| FlooringType | Hardwood, Tile, Marble |
| FoundationType | Brick |
| HalfBathTotal | 1 |
| HeatingFuel | Natural Gas |
| HeatingType | Forced Air |
| StoriesTotal | 3 |
| SizeInterior | 2500 - 3000 Sqft |
| Type | House |
| UtilityWater | Municipal Water |
Parking
| Detached Garage | |
| Garage |
Land
| Acreage | No |
| FenceType | Fully Fenced |
| LandAmenities | Park, Public Transit |
| LandscapeFeatures | Lawn Sprinkler |
| Sewer | Sanitary Sewer |
| SizeDepth | 122 Ft |
| SizeFrontage | 20 Ft |
| SizeIrregular | 20 X 122 Ft |
| SizeTotalText | 20 X 122 Ft |
Rooms
| Level | Type | Length | Width | Dimensions |
|---|---|---|---|---|
| Second Level | Bedroom 3 | 3.19 m | 3.33 m | 3.19 m x 3.33 m |
| Second Level | Primary Bedroom | 3.99 m | 4.99 m | 3.99 m x 4.99 m |
| Second Level | Bedroom 2 | 3.12 m | 2.77 m | 3.12 m x 2.77 m |
| Third Level | Bedroom 4 | 5.42 m | 2.69 m | 5.42 m x 2.69 m |
| Third Level | Study | 4.3 m | 2.13 m | 4.3 m x 2.13 m |
| Third Level | Other | 2.66 m | 1.92 m | 2.66 m x 1.92 m |
| Third Level | Other | 9.4 m | 4.3 m | 9.4 m x 4.3 m |
| Basement | Recreational, Games Room | 8.65 m | 5.25 m | 8.65 m x 5.25 m |
| Basement | Laundry Room | Measurements not available | ||
| Basement | Other | 2.48 m | 3.48 m | 2.48 m x 3.48 m |
| Main Level | Foyer | 1.06 m | 1.8 m | 1.06 m x 1.8 m |
| Main Level | Living Room | 4.9 m | 3.65 m | 4.9 m x 3.65 m |
| Main Level | Dining Room | 3.98 m | 3.65 m | 3.98 m x 3.65 m |
| Main Level | Family Room | 4.55 m | 5.69 m | 4.55 m x 5.69 m |
| Main Level | Kitchen | 4.88 m | 3.73 m | 4.88 m x 3.73 m |
| Main Level | Eating Area | 2.96 m | 5.77 m | 2.96 m x 5.77 m |
| Main Level | Pantry | 5.7 m | 1.5 m | 5.7 m x 1.5 m |
Utilities
| Electricity | Installed |
| Sewer | Installed |
https://www.realtor.ca/real-estate/28838768/455-ontario-street-toronto-moss-park-moss-park
Interested?
Contact us for more information
Lizanne Dobson
Salesperson
2100 Bloor St W #7b
Toronto, Ontario M6S 1M7






