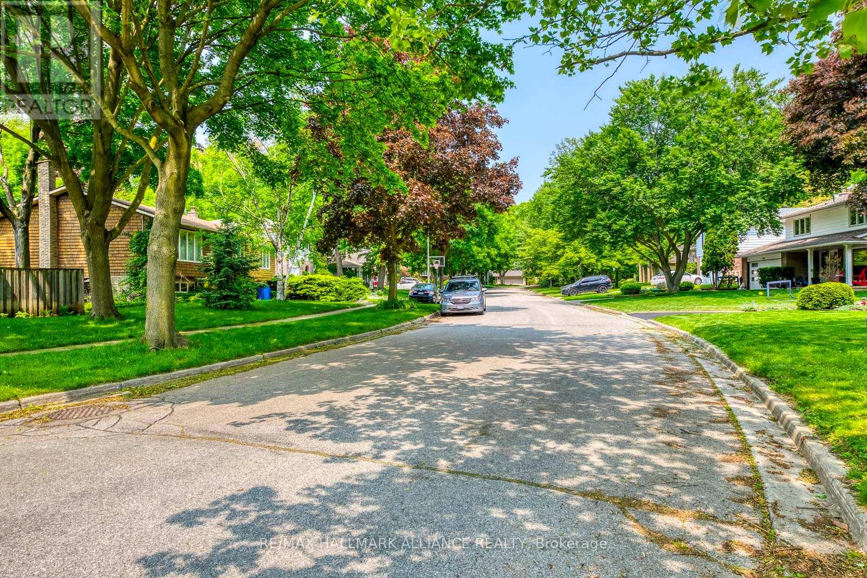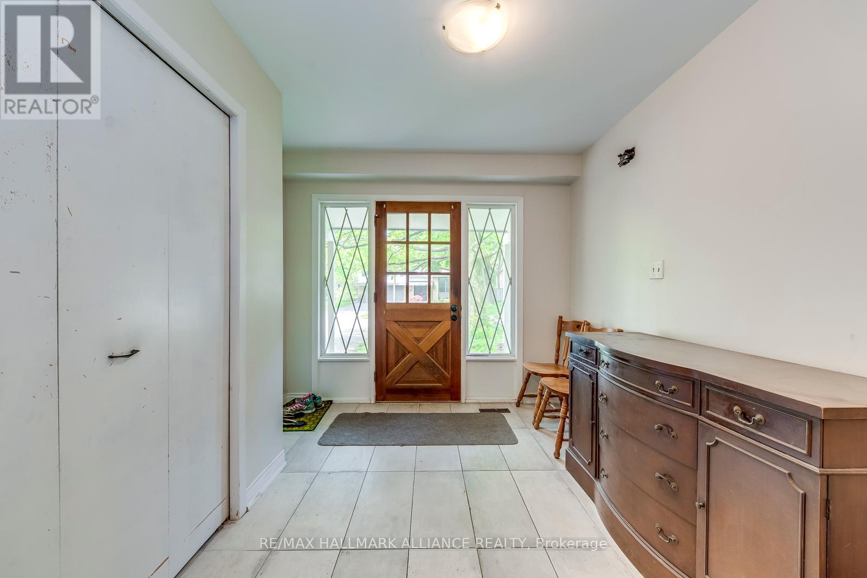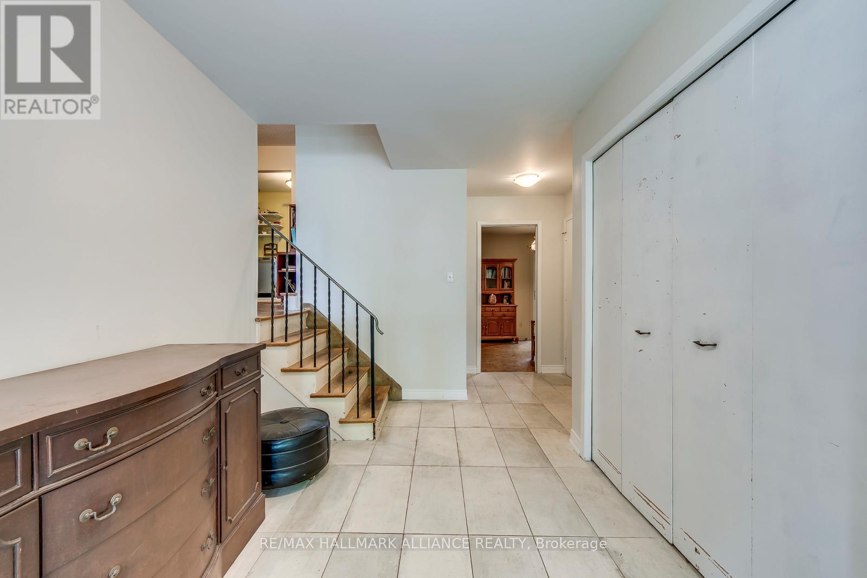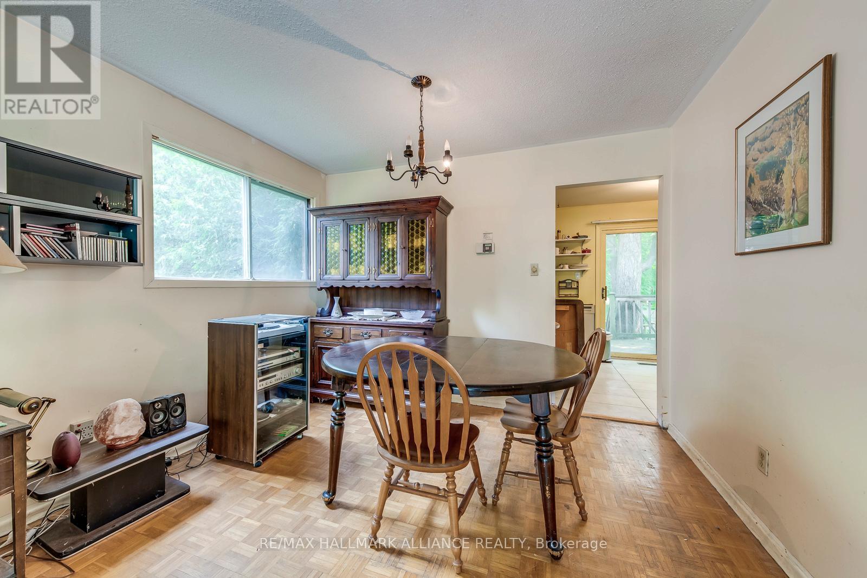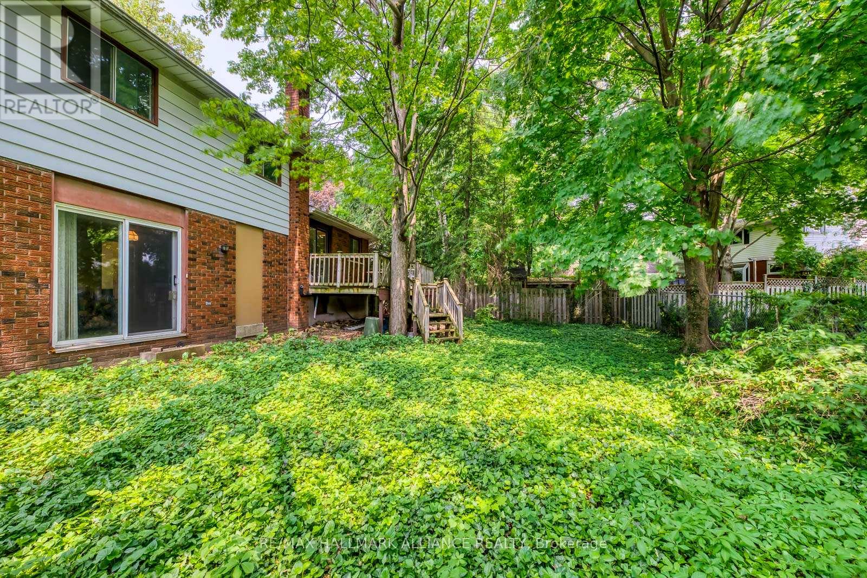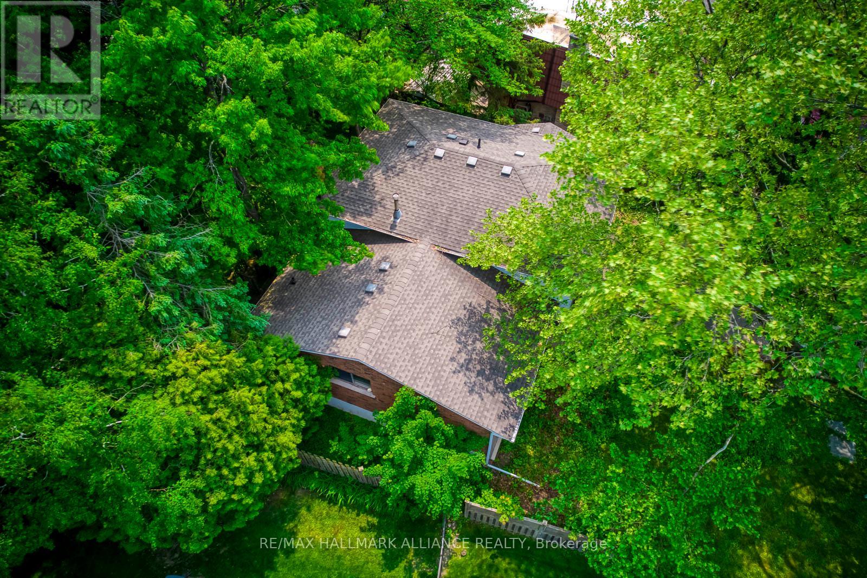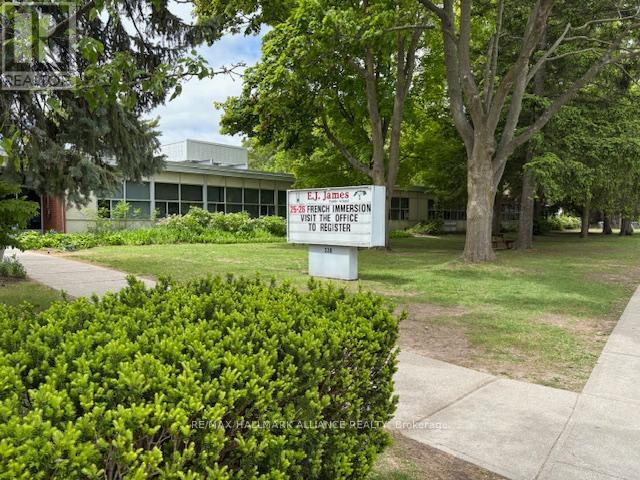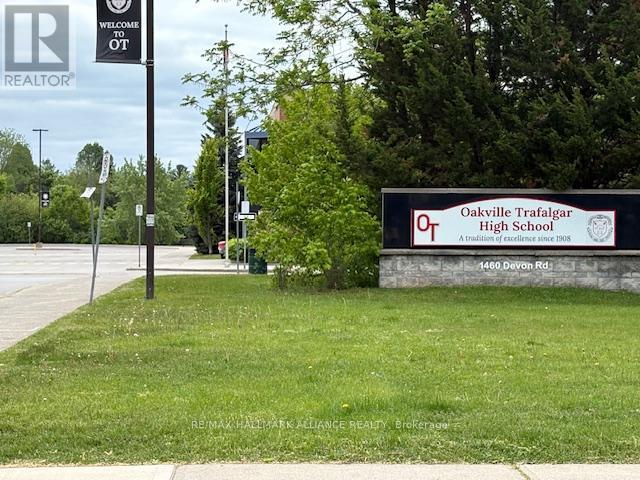455 Canterbury Crescent Oakville, Ontario L6J 5K8
$1,530,000
Welcome to 455 Canterbury Crescent - nestled in one of Oakville's Most Sought After Neighborhoods. Tucked away on a serene tree-lined crescent in the heart of Oakville. 455 Canterbury Crescent offers a great opportunity to live in a community with charm. This residence sits on one of the most coveted streets in the area - known for its quiet, family-friendly atmosphere, mature trees, & beautiful homes. Canterbury Crescent is part of a tight knit enclave where neighbours take pride in their properties, children still play safely in front yards & ride bikes down the quiet street. Just steps away, you'll find lush parks, top-rated schools ( Oakville Trafalgar High & EJ James Schools ), & scenic walking trails that wind through the surrounding greenspace - all while being moments from the vibrant amenities of Kerr Village, Downtown Oakville, & the Lakeshore. The large front and backyard may especially appeal to gardeners. Whether you're looking to raise a family, enjoy a peaceful retreat, downsize, or invest as an investor in a premier Oakville address, this location delivers - with it's warm sense of community & a setting that offers both tranquility & convenience, 455 Canterbury Crescent is more than a home - it's a lifestyle. (id:35762)
Property Details
| MLS® Number | W12201228 |
| Property Type | Single Family |
| Community Name | 1006 - FD Ford |
| Features | Carpet Free |
| ParkingSpaceTotal | 6 |
Building
| BathroomTotal | 2 |
| BedroomsAboveGround | 3 |
| BedroomsBelowGround | 1 |
| BedroomsTotal | 4 |
| Age | 51 To 99 Years |
| Appliances | All, Dryer, Stove |
| BasementDevelopment | Finished |
| BasementType | N/a (finished) |
| ConstructionStyleAttachment | Detached |
| ConstructionStyleSplitLevel | Sidesplit |
| CoolingType | Central Air Conditioning |
| ExteriorFinish | Brick |
| FoundationType | Poured Concrete |
| HeatingFuel | Natural Gas |
| HeatingType | Forced Air |
| SizeInterior | 1500 - 2000 Sqft |
| Type | House |
| UtilityWater | Municipal Water |
Parking
| Attached Garage | |
| Garage |
Land
| Acreage | No |
| Sewer | Sanitary Sewer |
| SizeDepth | 102 Ft |
| SizeFrontage | 54 Ft |
| SizeIrregular | 54 X 102 Ft ; 53.99x102.14x79.32x100.17ft |
| SizeTotalText | 54 X 102 Ft ; 53.99x102.14x79.32x100.17ft |
Rooms
| Level | Type | Length | Width | Dimensions |
|---|---|---|---|---|
| Second Level | Kitchen | 5.07 m | 2.45 m | 5.07 m x 2.45 m |
| Second Level | Living Room | 5.99 m | 5.07 m | 5.99 m x 5.07 m |
| Third Level | Primary Bedroom | 6.56 m | 4.46 m | 6.56 m x 4.46 m |
| Third Level | Bedroom 2 | 3.73 m | 3.2 m | 3.73 m x 3.2 m |
| Third Level | Bedroom 3 | 3.2 m | 2.72 m | 3.2 m x 2.72 m |
| Basement | Office | 4.29 m | 2.54 m | 4.29 m x 2.54 m |
| Basement | Bedroom | 4.29 m | 2.43 m | 4.29 m x 2.43 m |
| Ground Level | Foyer | 5.38 m | 2.9 m | 5.38 m x 2.9 m |
| Ground Level | Family Room | 6.29 m | 3.06 m | 6.29 m x 3.06 m |
https://www.realtor.ca/real-estate/28427234/455-canterbury-crescent-oakville-fd-ford-1006-fd-ford
Interested?
Contact us for more information
Peter He
Broker
515 Dundas St West #3b
Oakville, Ontario L6M 1L9
Gregory Paul Fraser
Salesperson
515 Dundas St West Unit 3a
Oakville, Ontario L6M 1L9






