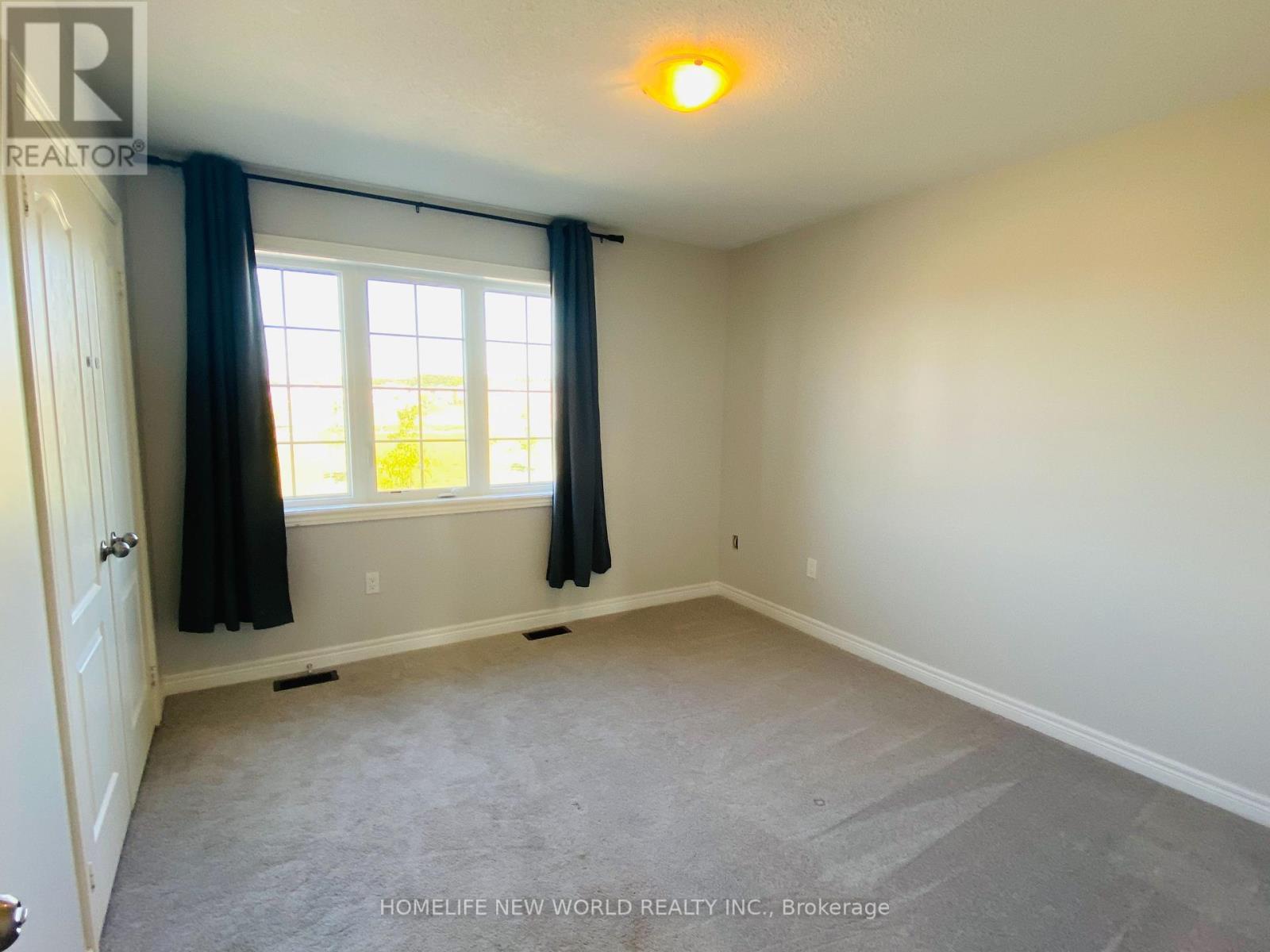245 West Beaver Creek Rd #9B
(289)317-1288
454 Wheat Boom Drive Oakville, Ontario L6H 0R4
3 Bedroom
3 Bathroom
1500 - 2000 sqft
Central Air Conditioning
Forced Air
$3,500 Monthly
Beautiful Park View Townhome In High Demand Oakville, Open Concept Large Kitchen Combined W/Breakfast Face To The South Enjoy The Sunshine. Walk Out To Backyard. Spacious & Bright Liv/Din Room. 9' Ceiling. Great Layout, High Ranking School In The Area, Close To Schools, Parks, Shopping, Golf & Highway 403 407. Ready Moving In And Enjoy Your New Home. (id:35762)
Property Details
| MLS® Number | W12166620 |
| Property Type | Single Family |
| Community Name | 1010 - JM Joshua Meadows |
| ParkingSpaceTotal | 2 |
Building
| BathroomTotal | 3 |
| BedroomsAboveGround | 3 |
| BedroomsTotal | 3 |
| Appliances | Dishwasher, Dryer, Water Heater, Stove, Washer, Window Coverings, Refrigerator |
| BasementType | Full |
| ConstructionStyleAttachment | Attached |
| CoolingType | Central Air Conditioning |
| ExteriorFinish | Stone |
| FoundationType | Brick |
| HalfBathTotal | 1 |
| HeatingFuel | Natural Gas |
| HeatingType | Forced Air |
| StoriesTotal | 2 |
| SizeInterior | 1500 - 2000 Sqft |
| Type | Row / Townhouse |
| UtilityWater | Municipal Water |
Parking
| Attached Garage | |
| Garage |
Land
| Acreage | No |
| Sewer | Sanitary Sewer |
Rooms
| Level | Type | Length | Width | Dimensions |
|---|---|---|---|---|
| Second Level | Primary Bedroom | 4.6 m | 3.96 m | 4.6 m x 3.96 m |
| Second Level | Bedroom 2 | 3.69 m | 3.17 m | 3.69 m x 3.17 m |
| Second Level | Bedroom 3 | 3.5 m | 3.32 m | 3.5 m x 3.32 m |
| Main Level | Living Room | 5.79 m | 3.99 m | 5.79 m x 3.99 m |
| Main Level | Dining Room | 5.79 m | 3.99 m | 5.79 m x 3.99 m |
| Main Level | Kitchen | 3.35 m | 2.81 m | 3.35 m x 2.81 m |
| Main Level | Eating Area | 3.9 m | 3.5 m | 3.9 m x 3.5 m |
Interested?
Contact us for more information
Spring Liu
Salesperson
Homelife New World Realty Inc.
201 Consumers Rd., Ste. 205
Toronto, Ontario M2J 4G8
201 Consumers Rd., Ste. 205
Toronto, Ontario M2J 4G8
Carlo Ma
Salesperson
Homelife New World Realty Inc.
201 Consumers Rd., Ste. 205
Toronto, Ontario M2J 4G8
201 Consumers Rd., Ste. 205
Toronto, Ontario M2J 4G8


















