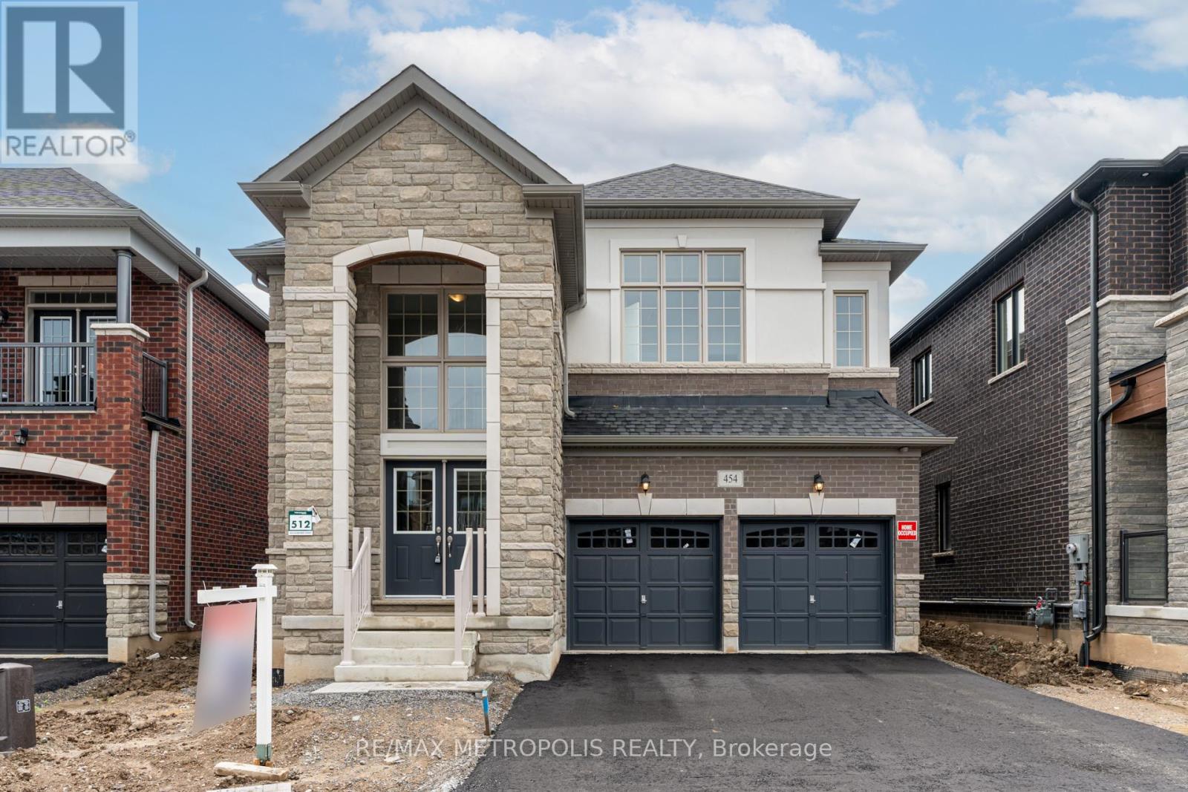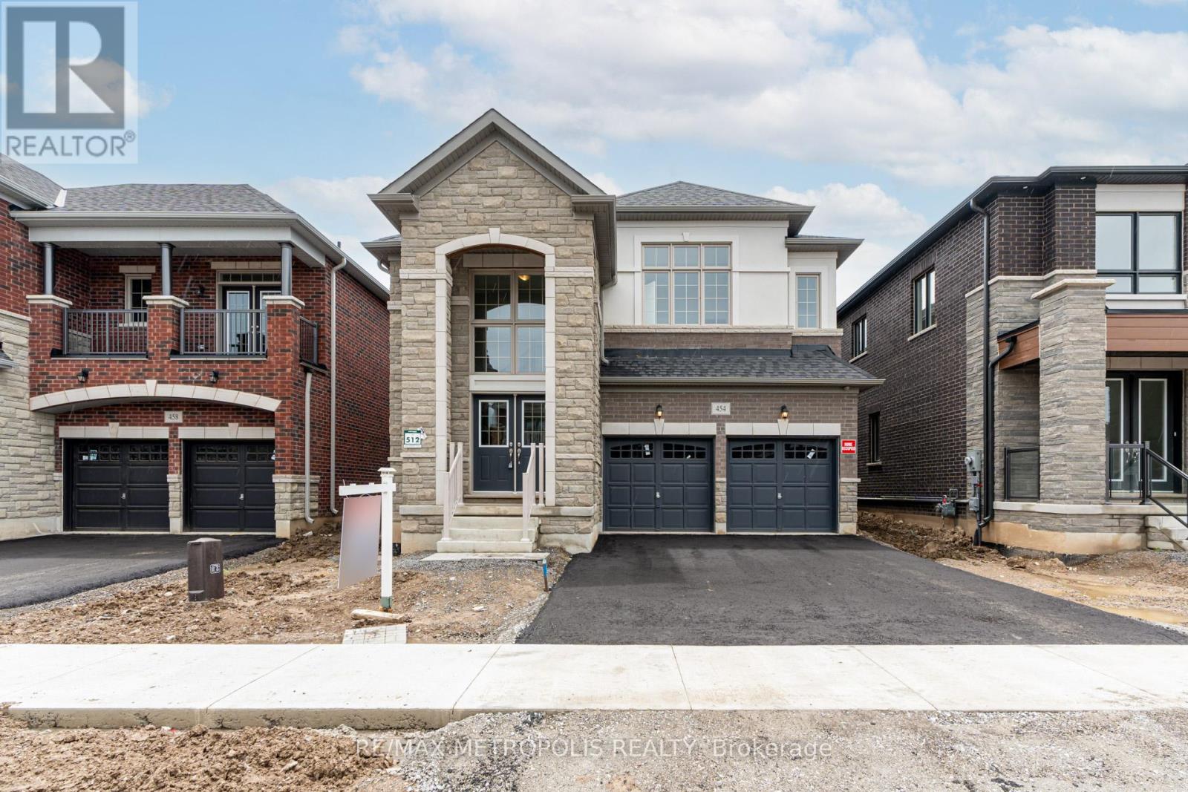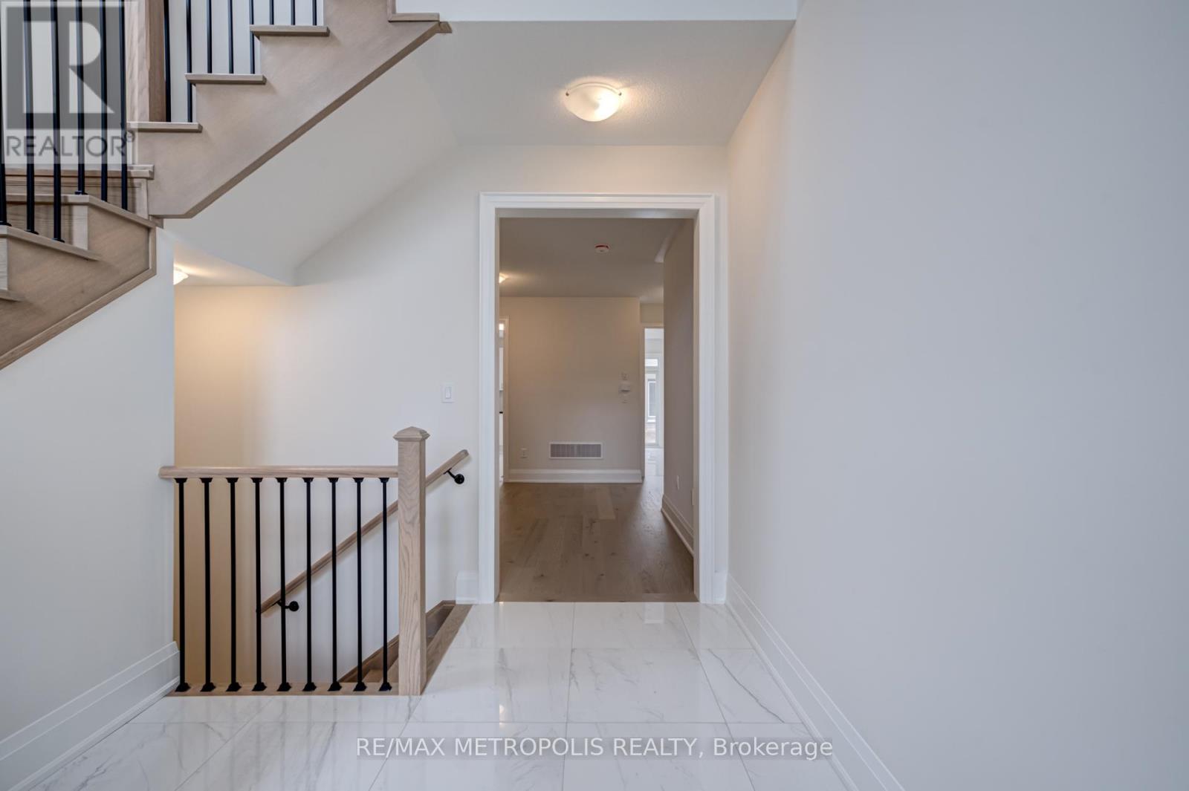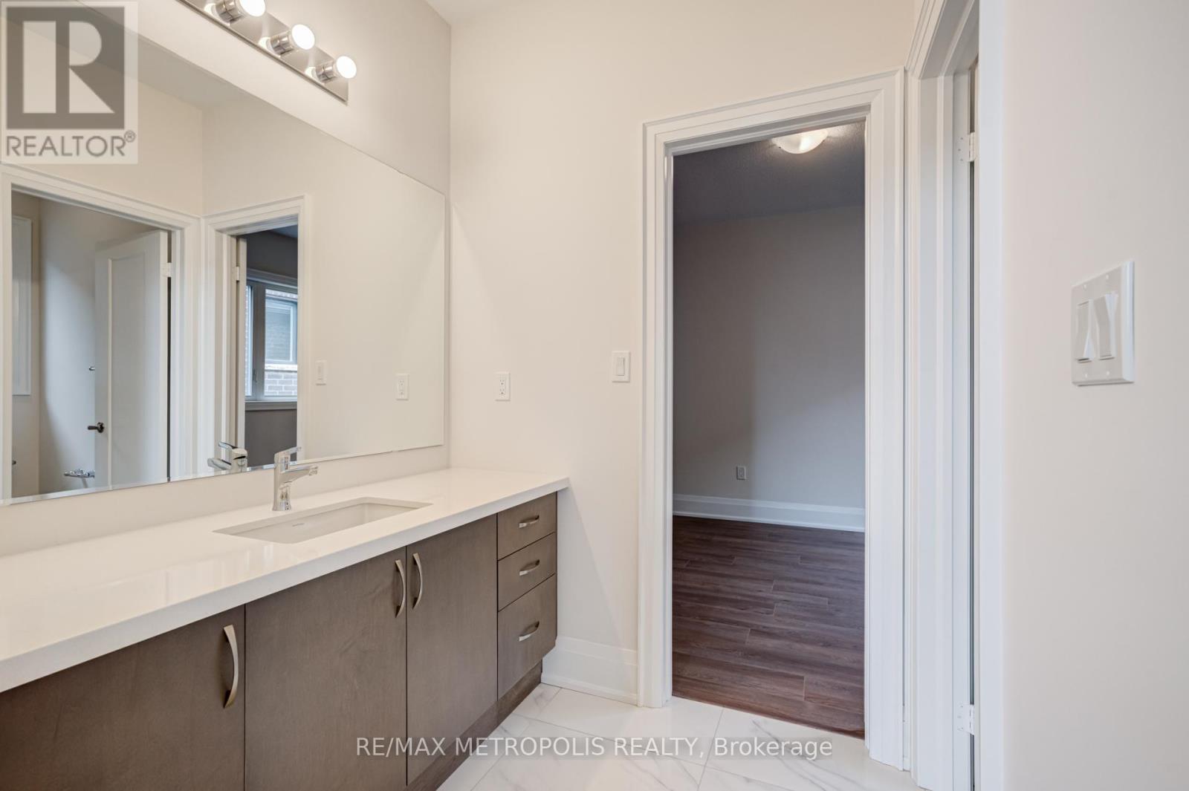454 Humphrey Street Hamilton, Ontario L8B 1Z7
$1,499,900
Welcome to 454 Humphrey Street in Waterdown a stunning 3-year-old home offering nearly 3,000sq ft of luxurious living space, perfectly located just minutes from major highways and the QEW., Minutes Away from Aldershot Go Station, Burlington Costco. Inside and experience the elegance of high-end hardwood floors, 2'x2' large tiles, and Lincoln Park-style doors throughout. This home features a spacious kitchen with stainless steel appliances, a grand oak staircase, a double car garage with opener, and a separate entrance to the basement for future potential. With 4 large bedrooms and 4 bathrooms, the primary suite includes a double sink, standing shower, and Bath Oasis, the second bedroom enjoys its own private ensuite, and the third and fourth bedrooms share a Jack and Jill washroom. Combining modern sophistication with ultimate convenience, this is a rare opportunity to own a true gem in Waterdown! (id:35762)
Property Details
| MLS® Number | X12106483 |
| Property Type | Single Family |
| Neigbourhood | Waterdown |
| Community Name | Waterdown |
| ParkingSpaceTotal | 4 |
Building
| BathroomTotal | 4 |
| BedroomsAboveGround | 4 |
| BedroomsTotal | 4 |
| BasementDevelopment | Unfinished |
| BasementType | N/a (unfinished) |
| ConstructionStyleAttachment | Detached |
| CoolingType | Central Air Conditioning |
| ExteriorFinish | Brick |
| FireplacePresent | Yes |
| FoundationType | Unknown |
| HalfBathTotal | 1 |
| HeatingFuel | Natural Gas |
| HeatingType | Forced Air |
| StoriesTotal | 2 |
| SizeInterior | 2500 - 3000 Sqft |
| Type | House |
| UtilityWater | Municipal Water |
Parking
| Attached Garage | |
| Garage |
Land
| Acreage | No |
| Sewer | Sanitary Sewer |
| SizeDepth | 91 Ft ,6 In |
| SizeFrontage | 41 Ft |
| SizeIrregular | 41 X 91.5 Ft ; See Sch B |
| SizeTotalText | 41 X 91.5 Ft ; See Sch B|under 1/2 Acre |
Rooms
| Level | Type | Length | Width | Dimensions |
|---|---|---|---|---|
| Second Level | Bedroom | 5.96 m | 3.35 m | 5.96 m x 3.35 m |
| Second Level | Bedroom 2 | 4.29 m | 3.04 m | 4.29 m x 3.04 m |
| Second Level | Bedroom 3 | 4.29 m | 3.2 m | 4.29 m x 3.2 m |
| Second Level | Bedroom 4 | 4.26 m | 3.35 m | 4.26 m x 3.35 m |
| Main Level | Dining Room | 4.57 m | 5.63 m | 4.57 m x 5.63 m |
| Main Level | Kitchen | 5.33 m | 2.56 m | 5.33 m x 2.56 m |
| Main Level | Eating Area | 4.72 m | 2.43 m | 4.72 m x 2.43 m |
| Main Level | Family Room | 4.72 m | 4 m | 4.72 m x 4 m |
https://www.realtor.ca/real-estate/28220894/454-humphrey-street-hamilton-waterdown-waterdown
Interested?
Contact us for more information
Manoj Reddy
Salesperson
8321 Kennedy Rd #21-22
Markham, Ontario L3R 5N4










































