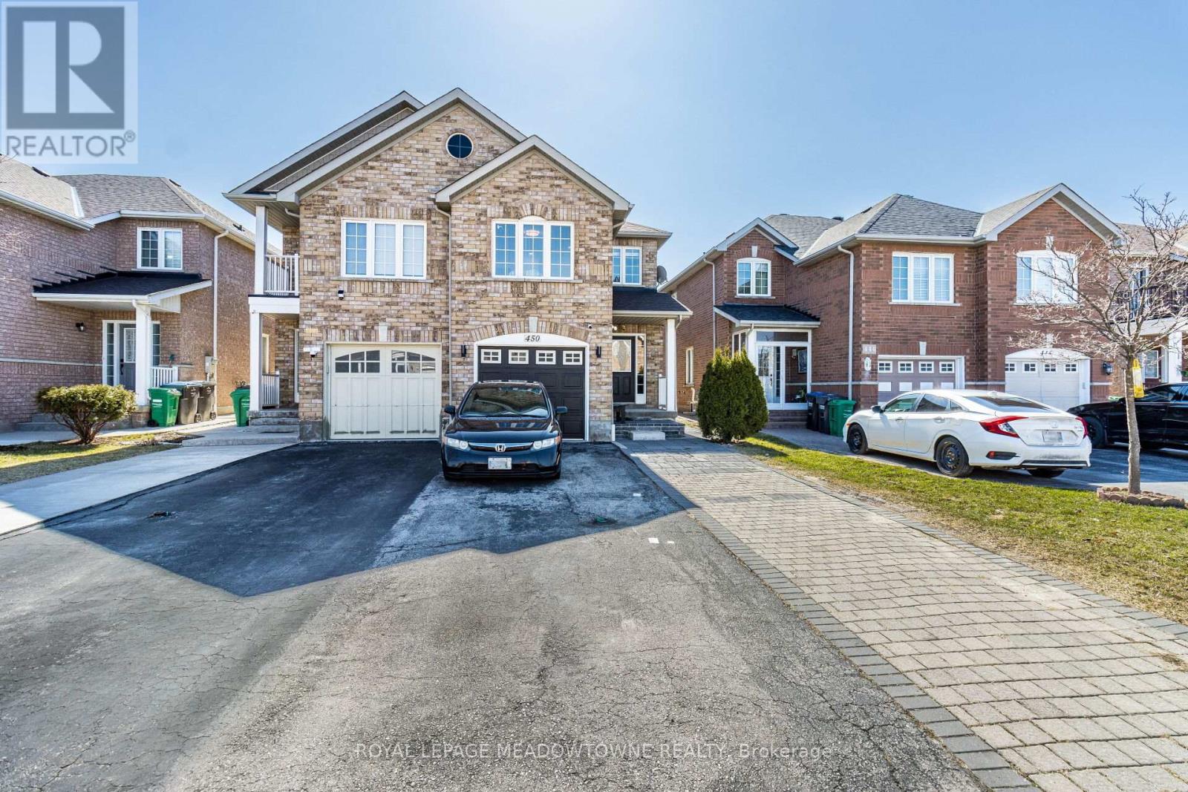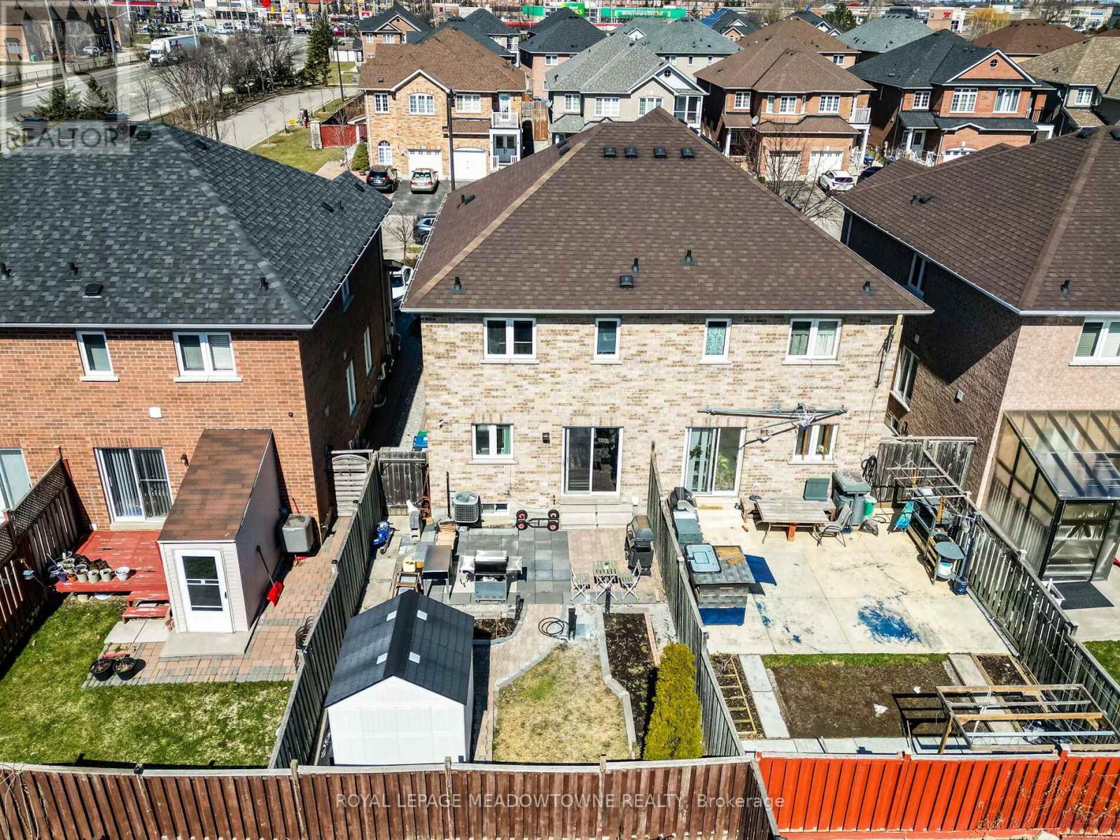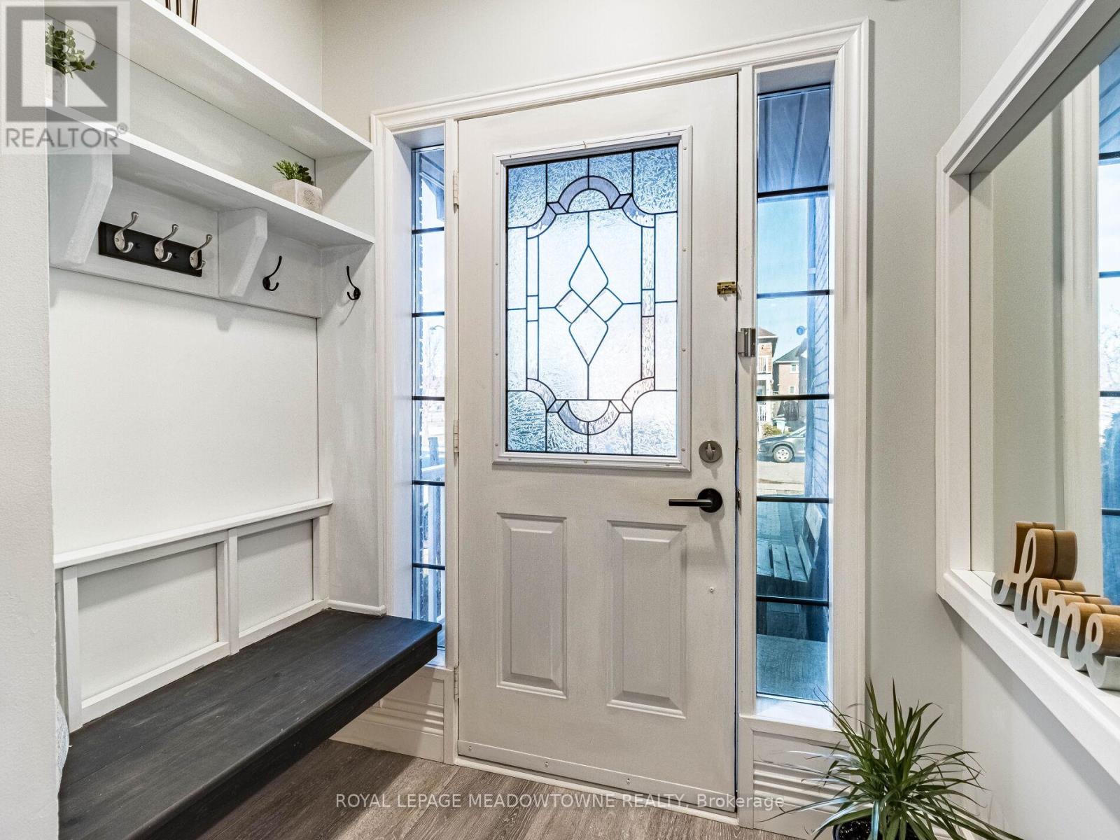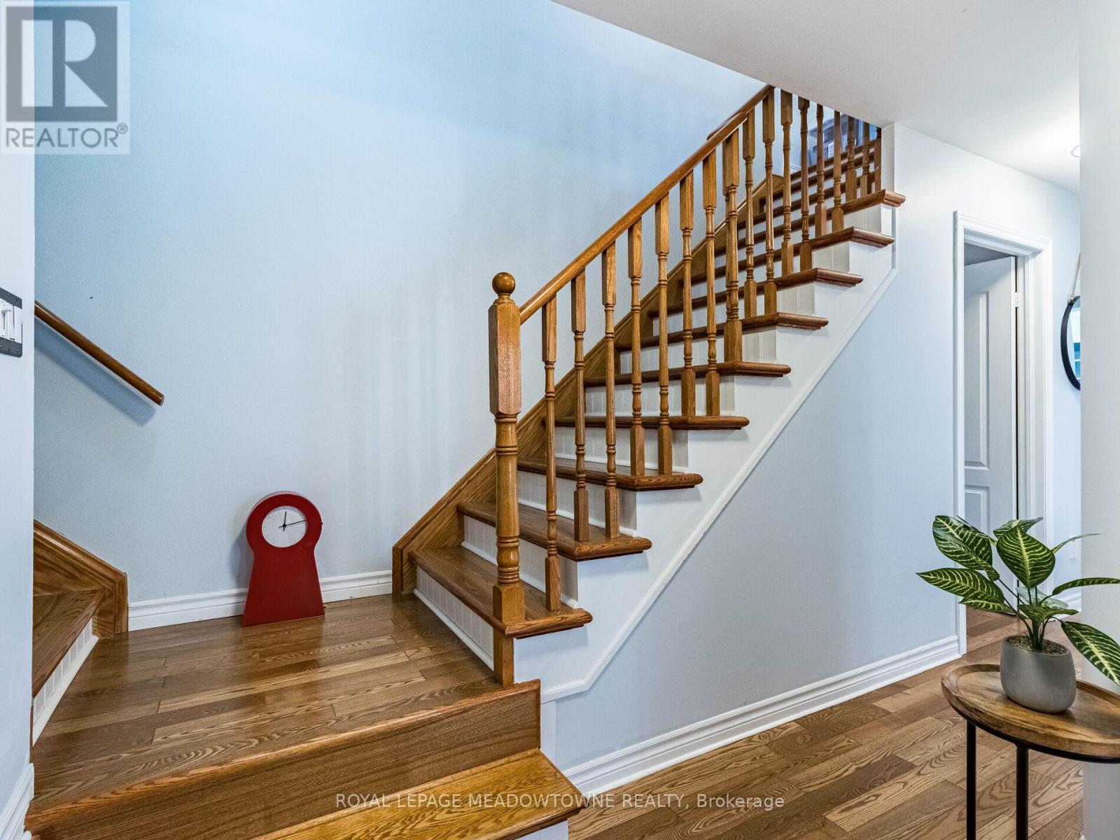450 Oaktree Circle Mississauga, Ontario L5W 1V5
$1,048,000
Proudly owned since 2007, this beautifully cared-for 4+1 bedroom, 3.5-bath semi-detached gem is nestled in one of Mississauga's most desirable neighborhoods. From the moment you enter, you'll be drawn in by the rare split staircase a stylish and functional design feature that leads to a private, sun-filled room, ideal for a home office or creative space. The other stair leads you to the spacious primary bedroom with a double-sink ensuite and a closet with custom organizers. Enjoy cozy evenings by the living room fireplace, or host family and friends with ease in the fully finished basement featuring a large rec room, an extra bedroom, a full bathroom, and a generous laundry area. With hardwood floors throughout, an extended driveway that fits three cars, and a prime location close to conservation areas, parks, trails, top-ranked schools, transit, shopping, Meadowvale GO Station, and major highways this home offers the perfect blend of comfort, care, and convenience. (id:35762)
Property Details
| MLS® Number | W12078908 |
| Property Type | Single Family |
| Neigbourhood | Meadowvale Village |
| Community Name | Meadowvale Village |
| AmenitiesNearBy | Hospital, Park, Public Transit |
| CommunityFeatures | Community Centre |
| Features | Conservation/green Belt, Carpet Free |
| ParkingSpaceTotal | 5 |
Building
| BathroomTotal | 4 |
| BedroomsAboveGround | 4 |
| BedroomsBelowGround | 1 |
| BedroomsTotal | 5 |
| Appliances | Dryer, Microwave, Hood Fan, Stove, Washer, Refrigerator |
| BasementDevelopment | Finished |
| BasementType | N/a (finished) |
| ConstructionStyleAttachment | Semi-detached |
| CoolingType | Central Air Conditioning |
| ExteriorFinish | Brick |
| FireplacePresent | Yes |
| FlooringType | Hardwood, Tile, Laminate |
| FoundationType | Concrete |
| HalfBathTotal | 1 |
| HeatingFuel | Natural Gas |
| HeatingType | Forced Air |
| StoriesTotal | 2 |
| SizeInterior | 1500 - 2000 Sqft |
| Type | House |
| UtilityWater | Municipal Water |
Parking
| Attached Garage | |
| Garage |
Land
| Acreage | No |
| LandAmenities | Hospital, Park, Public Transit |
| Sewer | Sanitary Sewer |
| SizeDepth | 106 Ft |
| SizeFrontage | 22 Ft ,3 In |
| SizeIrregular | 22.3 X 106 Ft |
| SizeTotalText | 22.3 X 106 Ft |
Rooms
| Level | Type | Length | Width | Dimensions |
|---|---|---|---|---|
| Second Level | Bedroom | 3.37 m | 2.54 m | 3.37 m x 2.54 m |
| Second Level | Bedroom 2 | 2.89 m | 2.54 m | 2.89 m x 2.54 m |
| Second Level | Bedroom 3 | 2.92 m | 2.82 m | 2.92 m x 2.82 m |
| Second Level | Bedroom 4 | 2.89 m | 3.91 m | 2.89 m x 3.91 m |
| Basement | Recreational, Games Room | 3.89 m | 5.26 m | 3.89 m x 5.26 m |
| Basement | Bedroom | 2.51 m | 2.85 m | 2.51 m x 2.85 m |
| Main Level | Living Room | 6.45 m | 2.97 m | 6.45 m x 2.97 m |
| Main Level | Dining Room | 2.57 m | 3.23 m | 2.57 m x 3.23 m |
| Main Level | Kitchen | 2.79 m | 2.95 m | 2.79 m x 2.95 m |
Interested?
Contact us for more information
Juliana Montoya Sierra
Salesperson
6948 Financial Drive Suite A
Mississauga, Ontario L5N 8J4
Emerson Vivas Zambrano
Salesperson
6948 Financial Drive Suite A
Mississauga, Ontario L5N 8J4








































