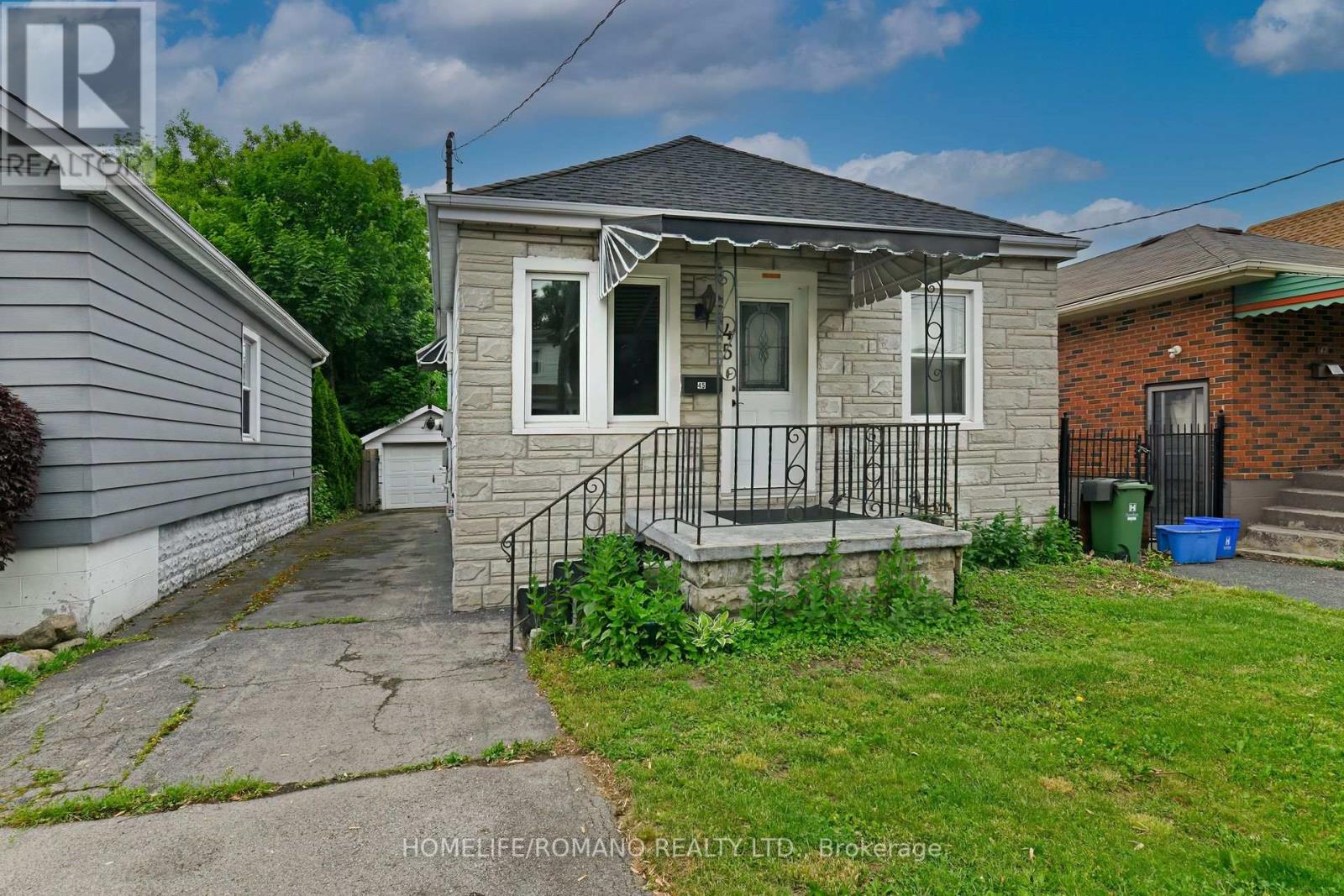45 Wexford Avenue N Hamilton, Ontario L8H 4M2
$449,000
Unlock Value and Comfort at 45 Wexford Ave N, Hamilton Ideal for First-Time Buyers & Retirees! Discover the perfect blend of affordability, convenience, and peace of mind in this charming 3-bedroom bungalow, perfectly situated on a quiet, friendly street within Hamilton's sought after Crown Point East. This is an exceptional find in a safe, family-oriented neighbourhood. Benefit from recent major updates that let you move in with confidence: a 4-year-old furnace and A/C system, a new owned hot water tank (2018), and a sump pump with backup ensure comfort and security. The practical layout offers three well-proportioned bedrooms, ideal for a growing family or for those needing extra space for a home office or guests. Enjoy the convenience of a private driveway leading to a detached garage with hydro a fantastic bonus for storage or projects. The fully fenced backyard with a deck provides a secure and private outdoor space for relaxation and entertaining. Plus, with all essential amenities close by, your daily errands and leisure activities are always within easy reach. Property Features You'll Appreciate: Charming 3-Bedroom Bungalow Quiet, Friendly Street in Desirable Crown Point East Safe & Affordable Family Neighbourhood Prime Opportunity for First-Time Buyers or Retirees Private Drive & Detached Garage with Hydro Fully Fenced Backyard with Deck for Outdoor Enjoyment Key Updates: Furnace & A/C (4 Yrs Old), New Owned HWT (2018), Sump Pump w/ Backup This property represents a smart entry into the market or a comfortable place to downsize without compromise. (id:35762)
Property Details
| MLS® Number | X12201730 |
| Property Type | Single Family |
| Neigbourhood | Crown Point East |
| Community Name | Crown Point |
| Features | Carpet Free, Sump Pump |
| ParkingSpaceTotal | 4 |
Building
| BathroomTotal | 2 |
| BedroomsAboveGround | 3 |
| BedroomsTotal | 3 |
| Appliances | Water Heater, Hood Fan, Stove, Washer, Refrigerator |
| ArchitecturalStyle | Bungalow |
| BasementDevelopment | Unfinished |
| BasementFeatures | Separate Entrance |
| BasementType | N/a (unfinished) |
| ConstructionStyleAttachment | Detached |
| CoolingType | Central Air Conditioning |
| ExteriorFinish | Aluminum Siding, Stone |
| FlooringType | Hardwood |
| FoundationType | Block |
| HeatingFuel | Natural Gas |
| HeatingType | Forced Air |
| StoriesTotal | 1 |
| SizeInterior | 700 - 1100 Sqft |
| Type | House |
| UtilityWater | Municipal Water |
Parking
| Detached Garage | |
| Garage |
Land
| Acreage | No |
| Sewer | Sanitary Sewer |
| SizeDepth | 111 Ft ,7 In |
| SizeFrontage | 30 Ft ,1 In |
| SizeIrregular | 30.1 X 111.6 Ft |
| SizeTotalText | 30.1 X 111.6 Ft |
Rooms
| Level | Type | Length | Width | Dimensions |
|---|---|---|---|---|
| Basement | Laundry Room | 2.74 m | 2.69 m | 2.74 m x 2.69 m |
| Main Level | Living Room | 4.27 m | 3.28 m | 4.27 m x 3.28 m |
| Main Level | Dining Room | 3.02 m | 2.7 m | 3.02 m x 2.7 m |
| Main Level | Primary Bedroom | 3.48 m | 2.71 m | 3.48 m x 2.71 m |
| Main Level | Bedroom 2 | 2.74 m | 2.71 m | 2.74 m x 2.71 m |
| Main Level | Bedroom 3 | 2.89 m | 2.71 m | 2.89 m x 2.71 m |
https://www.realtor.ca/real-estate/28428181/45-wexford-avenue-n-hamilton-crown-point-crown-point
Interested?
Contact us for more information
Max Ortoli
Salesperson
3500 Dufferin St., Ste. 101
Toronto, Ontario M3K 1N2
Gian Randazzo
Broker
3500 Dufferin St., Ste. 101
Toronto, Ontario M3K 1N2



















