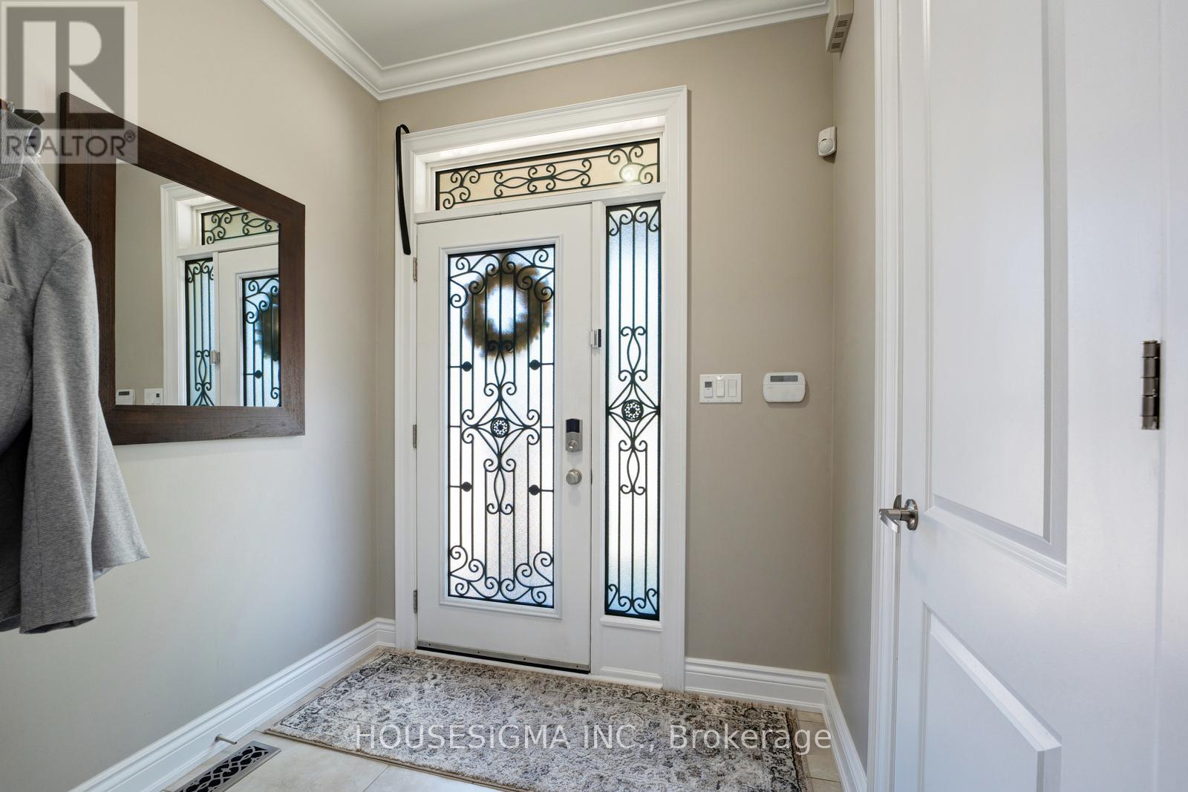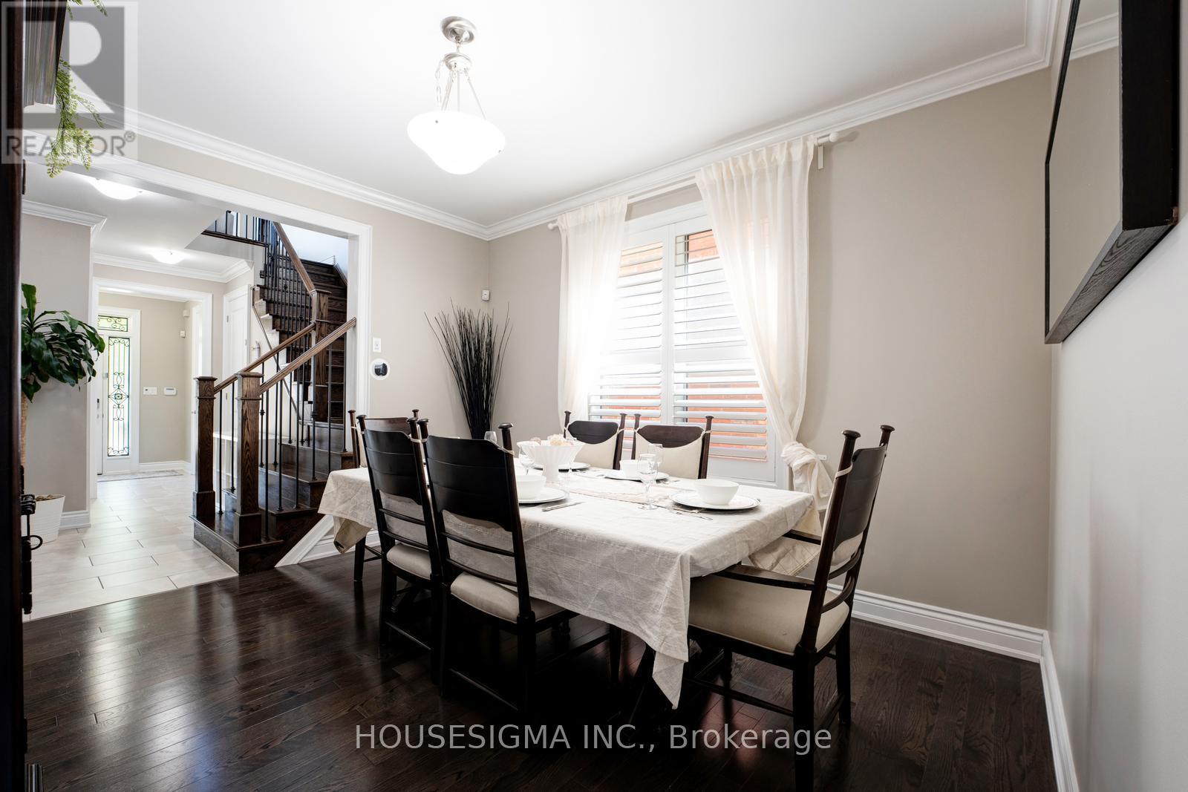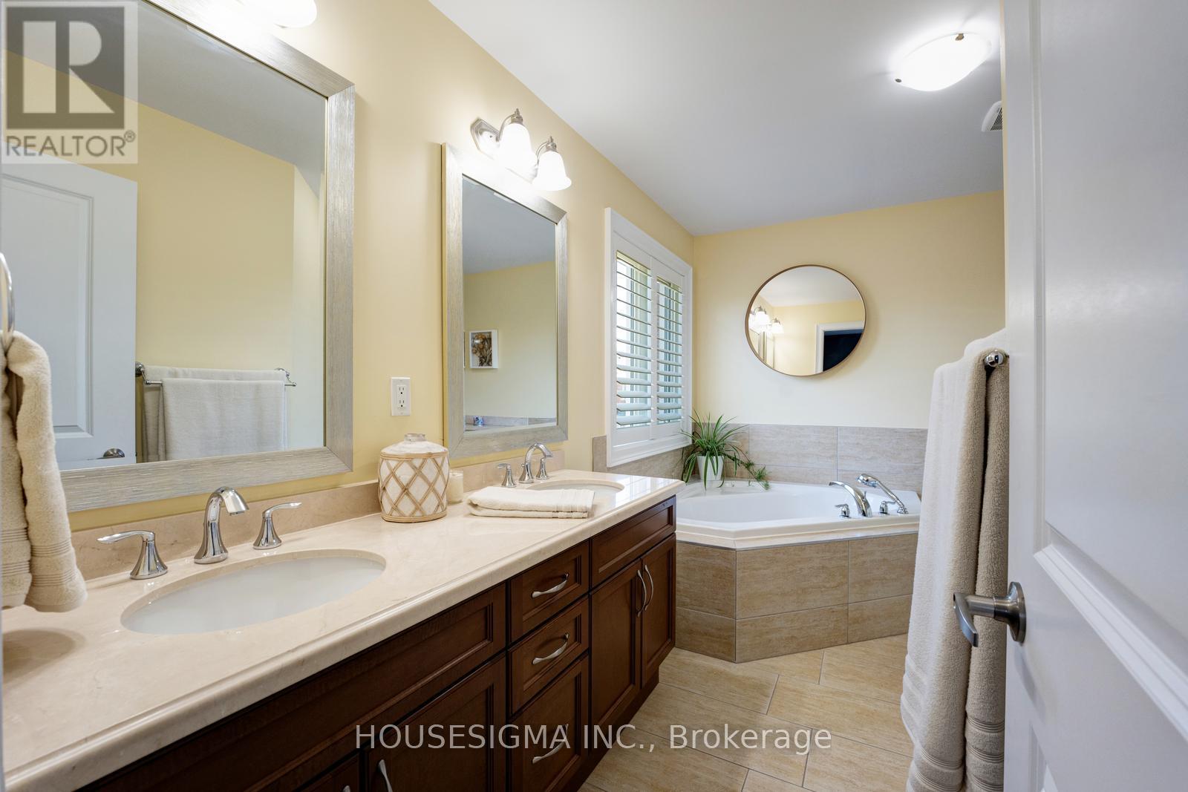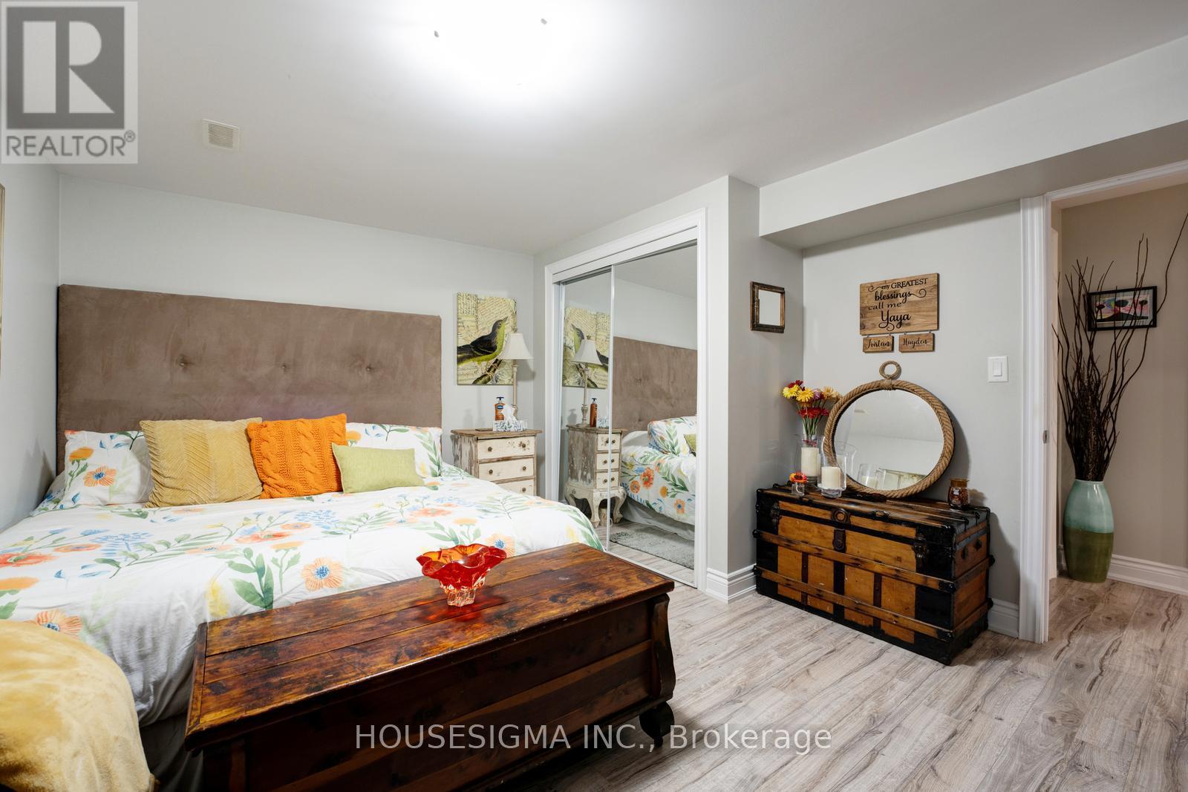45 Seafair Crescent Brampton, Ontario L6Y 5W3
$1,198,000
Immaculate, Spacious & Sun-Filled Family Home on a Quiet Crescent! Step into this beautifully maintained 4+2 bedroom, 5-bathroom home offering over 3,000 sq. ft. of luxurious living space. Soaring 9ft ceilings on the main floor, elegant California shutters throughout, and upgraded baseboards and window trim give this home a refined and modern feel. The open-concept layout features a spacious, modern and functional kitchen seamlessly connected to a bright and inviting great room---perfect for entertaining or cozy family nights. Enjoy the outdoors in your serene, south-facing backyard with mature trees, a large deck, and sun all day long---your private retreat right at home! Upstairs, find 4 well-sized bedrooms, each with access to a full ensuite, including a grand primary ensuite with a spa-like bathroom featuring a soaker tub and separate glass-enclosed shower. A bonus cathedral-ceiling loft offers the perfect space for a second living area, home office, or kids play zone. The finished basement features a separate entrance, a modern open-concept kitchen combined with the family room, a full 1-bedroom + den layout, its own laundry, pot lights throughout, and a beautifully finished fifth bathroom---ideal for in-laws or guests. Located on a quiet crescent, just minutes from Hwy 407 & 401, this stunning home checks all the boxes for comfort, space, and convenience. Move in and enjoy---theres nothing to do but unpack! (id:35762)
Open House
This property has open houses!
12:00 pm
Ends at:4:00 pm
Property Details
| MLS® Number | W12179923 |
| Property Type | Single Family |
| Community Name | Fletcher's West |
| Features | Carpet Free, In-law Suite |
| ParkingSpaceTotal | 6 |
| Structure | Deck |
Building
| BathroomTotal | 5 |
| BedroomsAboveGround | 4 |
| BedroomsBelowGround | 2 |
| BedroomsTotal | 6 |
| Age | 6 To 15 Years |
| Amenities | Fireplace(s) |
| Appliances | Water Heater, Water Heater - Tankless, Central Vacuum, Oven - Built-in, Range, Garage Door Opener Remote(s), All, Cooktop, Dishwasher, Dryer, Microwave, Oven, Window Coverings, Two Refrigerators |
| BasementFeatures | Apartment In Basement, Separate Entrance |
| BasementType | N/a |
| ConstructionStyleAttachment | Detached |
| CoolingType | Central Air Conditioning, Ventilation System |
| ExteriorFinish | Brick |
| FireplacePresent | Yes |
| FireplaceTotal | 2 |
| FlooringType | Hardwood, Laminate, Tile |
| FoundationType | Concrete |
| HalfBathTotal | 1 |
| HeatingFuel | Natural Gas |
| HeatingType | Forced Air |
| StoriesTotal | 2 |
| SizeInterior | 2000 - 2500 Sqft |
| Type | House |
| UtilityWater | Municipal Water |
Parking
| Garage |
Land
| Acreage | No |
| Sewer | Sanitary Sewer |
| SizeDepth | 88 Ft ,8 In |
| SizeFrontage | 36 Ft ,1 In |
| SizeIrregular | 36.1 X 88.7 Ft |
| SizeTotalText | 36.1 X 88.7 Ft |
Rooms
| Level | Type | Length | Width | Dimensions |
|---|---|---|---|---|
| Basement | Bedroom | 3.61 m | 4.52 m | 3.61 m x 4.52 m |
| Basement | Den | 2.87 m | 4.88 m | 2.87 m x 4.88 m |
| Basement | Family Room | 3.78 m | 3.41 m | 3.78 m x 3.41 m |
| Basement | Kitchen | 3.78 m | 3.99 m | 3.78 m x 3.99 m |
| Main Level | Den | 3.41 m | 3.66 m | 3.41 m x 3.66 m |
| Main Level | Great Room | 5.06 m | 3.66 m | 5.06 m x 3.66 m |
| Main Level | Kitchen | 5.06 m | 7.68 m | 5.06 m x 7.68 m |
| Main Level | Bathroom | 2.01 m | 1.04 m | 2.01 m x 1.04 m |
| Main Level | Dining Room | 3.41 m | 3.96 m | 3.41 m x 3.96 m |
| Upper Level | Primary Bedroom | 4.76 m | 4.27 m | 4.76 m x 4.27 m |
| Upper Level | Bedroom 2 | 3.11 m | 3.66 m | 3.11 m x 3.66 m |
| Upper Level | Bedroom 3 | 4.63 m | 3.84 m | 4.63 m x 3.84 m |
| Upper Level | Bedroom 4 | 3.54 m | 2.77 m | 3.54 m x 2.77 m |
| Upper Level | Bathroom | 3.72 m | 3.65 m | 3.72 m x 3.65 m |
| Upper Level | Bathroom | 3.75 m | 2.47 m | 3.75 m x 2.47 m |
| Upper Level | Bathroom | 2.74 m | 1.65 m | 2.74 m x 1.65 m |
| Upper Level | Loft | 3.17 m | 3.14 m | 3.17 m x 3.14 m |
Utilities
| Cable | Installed |
| Electricity | Installed |
| Sewer | Installed |
Interested?
Contact us for more information
Mark Botelho
Salesperson
15 Allstate Parkway #629
Markham, Ontario L3R 5B4
















































