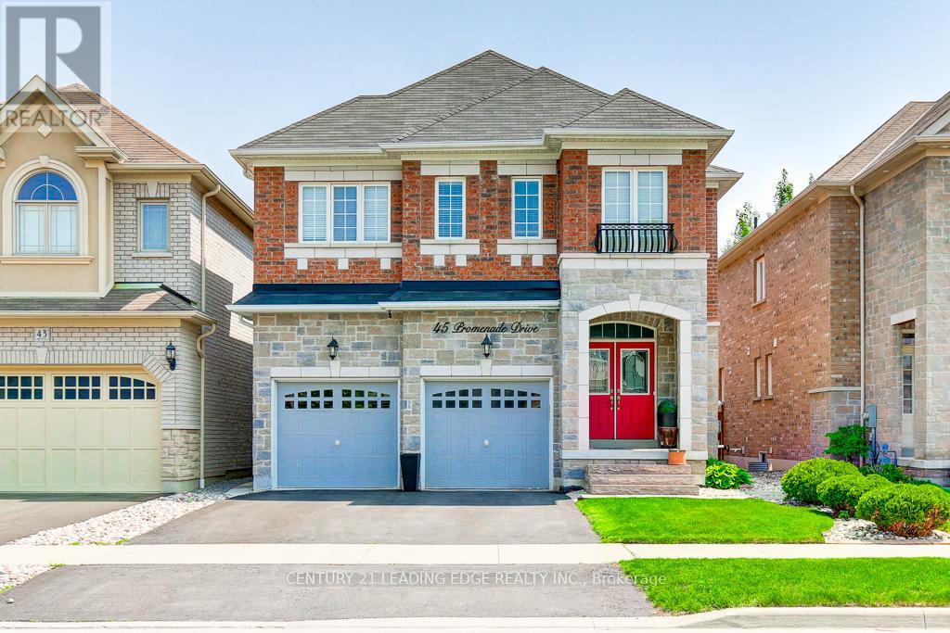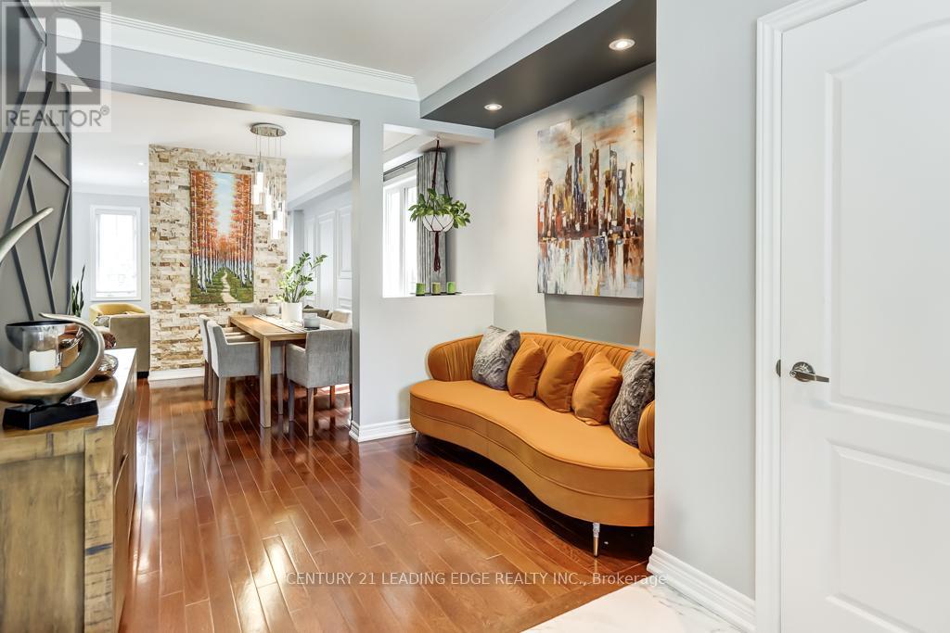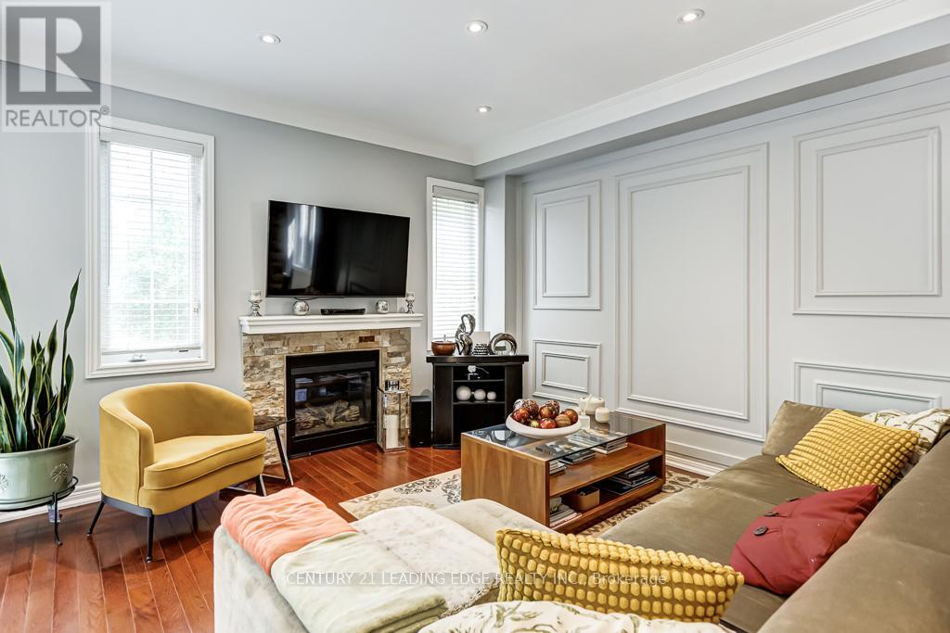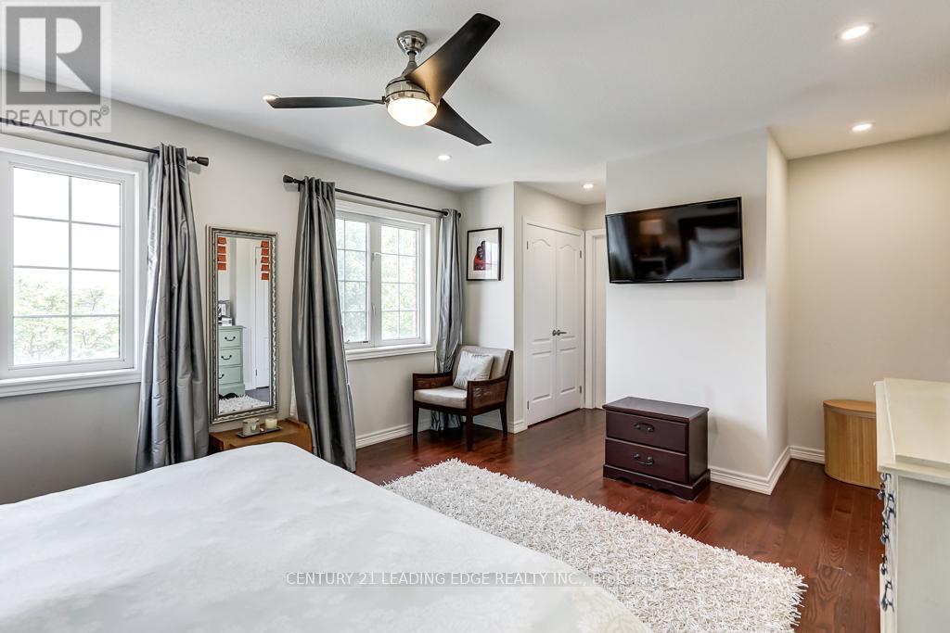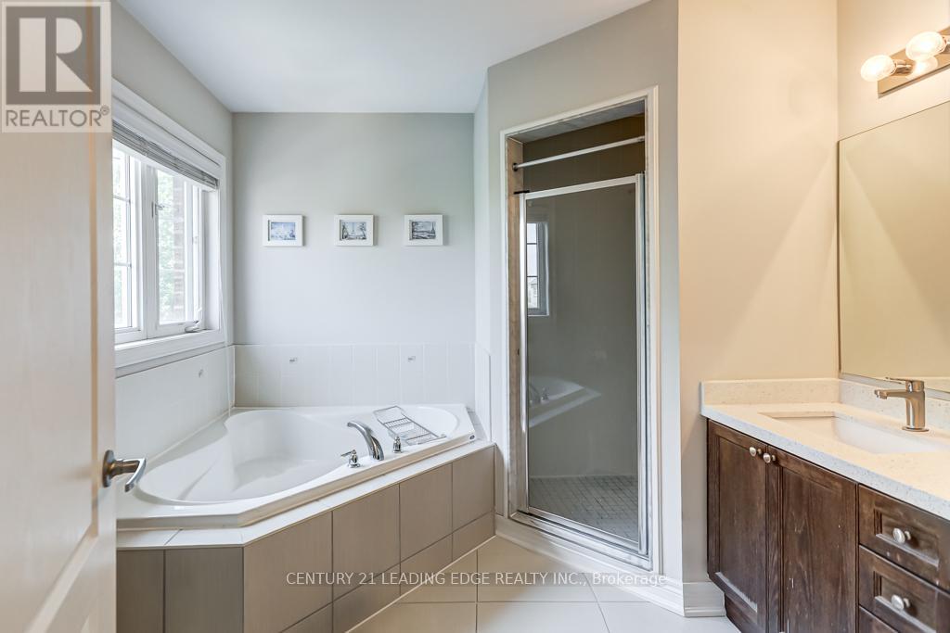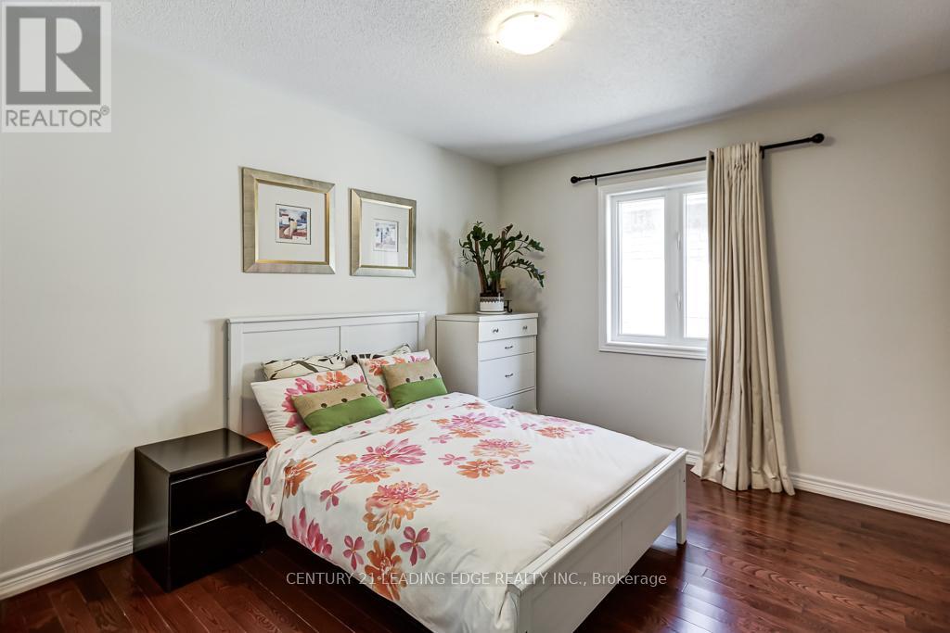45 Promenade Drive Whitby, Ontario L1R 0J8
$3,500 Monthly
Great Opportunity To Live In A beautiful, 4 Bedroom Detached Home Located in a Sought After Neighborhood Of Taunton North Community, Backing On Open Greenspace and Top Ranked Sinclair Secondary School. Home Featuring Hardwood Floors Through Out, Circular Stairs, Beautiful Kitchen W/ Granite Counter Top, Island, Stainless Steel Appliances, 9 Feet Ceiling Main Floor. Moments Away From Shopping, Groceries, Restaurants, Fitness Facilities, Schools, Daycares, Golf Courses And Many Other Amenities. Easy Access To Hwy 407 & Hwy 401. (id:35762)
Property Details
| MLS® Number | E12198450 |
| Property Type | Single Family |
| Community Name | Taunton North |
| AmenitiesNearBy | Public Transit, Schools |
| ParkingSpaceTotal | 3 |
Building
| BathroomTotal | 3 |
| BedroomsAboveGround | 4 |
| BedroomsTotal | 4 |
| Age | 6 To 15 Years |
| Appliances | Garage Door Opener Remote(s), Dishwasher, Dryer, Microwave, Stove, Washer, Window Coverings, Refrigerator |
| BasementFeatures | Apartment In Basement, Separate Entrance |
| BasementType | N/a |
| ConstructionStyleAttachment | Detached |
| CoolingType | Central Air Conditioning |
| ExteriorFinish | Brick |
| FireplacePresent | Yes |
| FlooringType | Hardwood, Porcelain Tile |
| FoundationType | Unknown |
| HalfBathTotal | 1 |
| HeatingFuel | Natural Gas |
| HeatingType | Forced Air |
| StoriesTotal | 2 |
| SizeInterior | 2000 - 2500 Sqft |
| Type | House |
| UtilityWater | Municipal Water |
Parking
| Attached Garage | |
| Garage |
Land
| Acreage | No |
| LandAmenities | Public Transit, Schools |
| Sewer | Sanitary Sewer |
| SizeDepth | 88 Ft ,7 In |
| SizeFrontage | 37 Ft ,4 In |
| SizeIrregular | 37.4 X 88.6 Ft |
| SizeTotalText | 37.4 X 88.6 Ft |
Rooms
| Level | Type | Length | Width | Dimensions |
|---|---|---|---|---|
| Second Level | Primary Bedroom | 4.63 m | 3.67 m | 4.63 m x 3.67 m |
| Second Level | Bedroom 2 | 4.12 m | 3.08 m | 4.12 m x 3.08 m |
| Second Level | Bedroom 3 | 3.38 m | 3.11 m | 3.38 m x 3.11 m |
| Second Level | Bedroom 4 | 3.38 m | 3.05 m | 3.38 m x 3.05 m |
| Second Level | Media | 3.72 m | 2.46 m | 3.72 m x 2.46 m |
| Main Level | Living Room | 3.96 m | 3.66 m | 3.96 m x 3.66 m |
| Main Level | Dining Room | 3.96 m | 3.66 m | 3.96 m x 3.66 m |
| Main Level | Family Room | 3.66 m | 3.66 m | 3.66 m x 3.66 m |
| Main Level | Kitchen | 4.08 m | 2.47 m | 4.08 m x 2.47 m |
https://www.realtor.ca/real-estate/28421425/45-promenade-drive-whitby-taunton-north-taunton-north
Interested?
Contact us for more information
Asm Mostaque
Broker
1825 Markham Rd. Ste. 301
Toronto, Ontario M1B 4Z9

