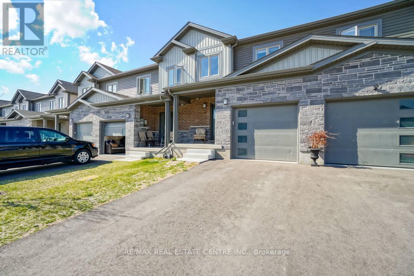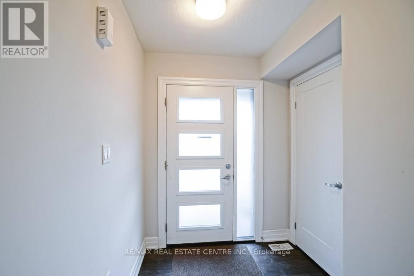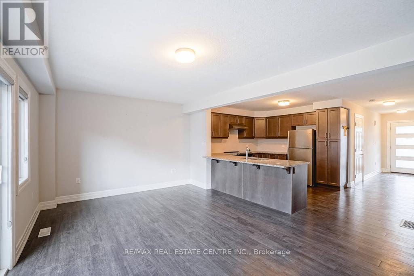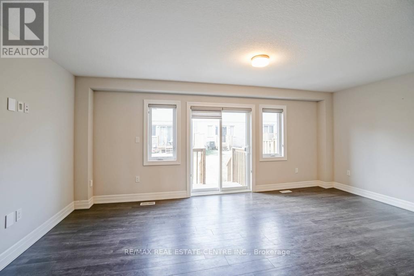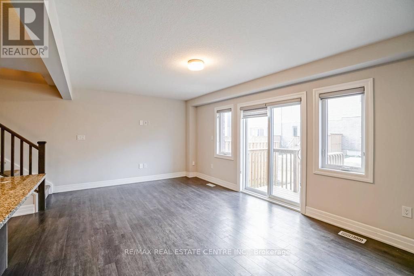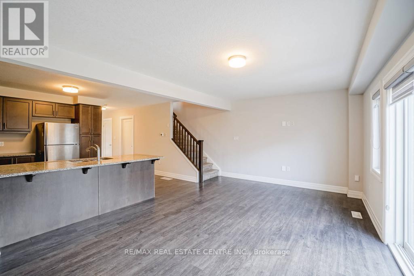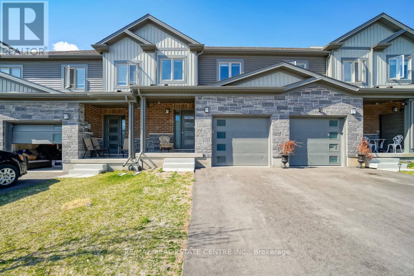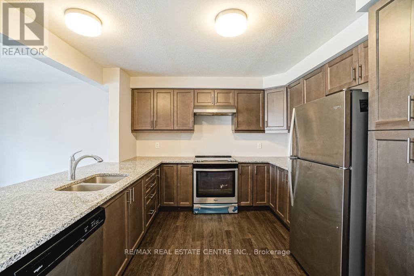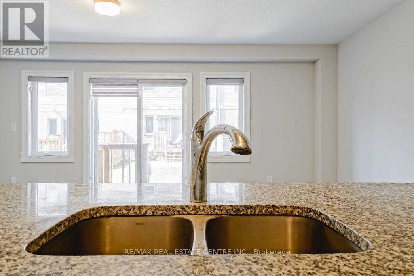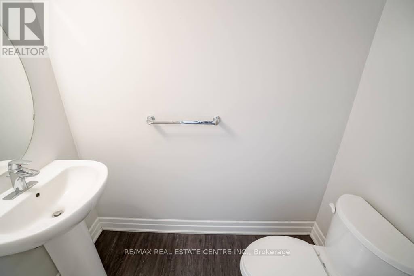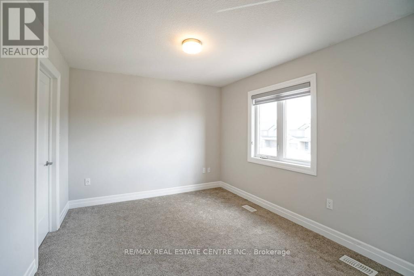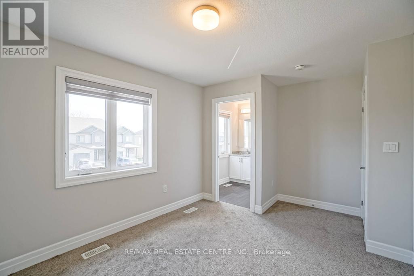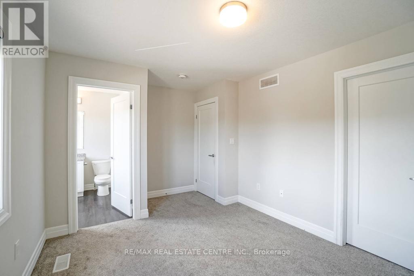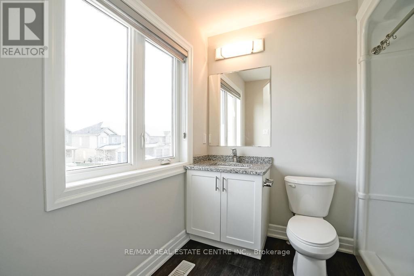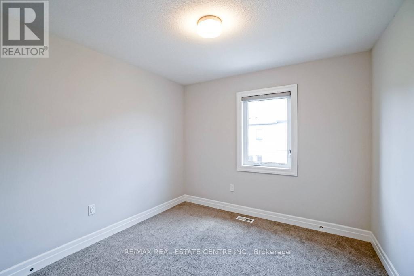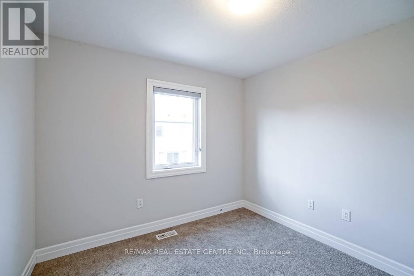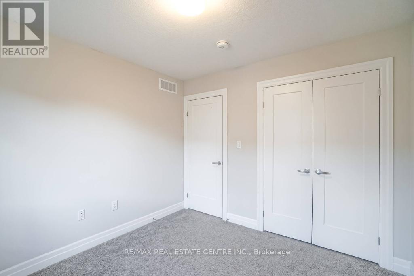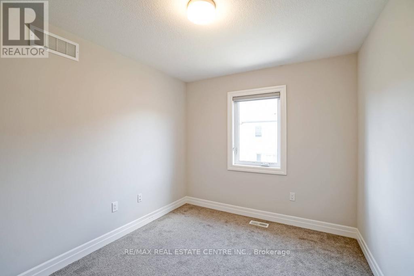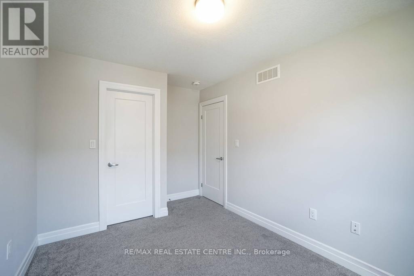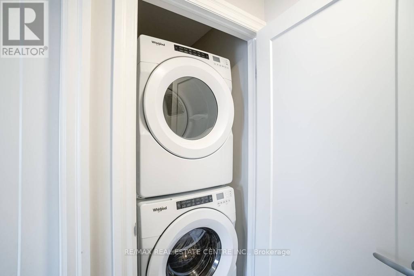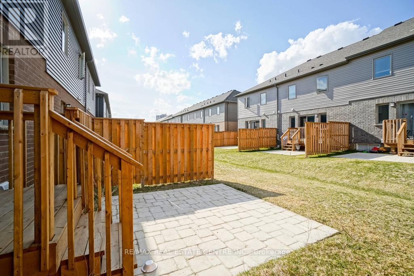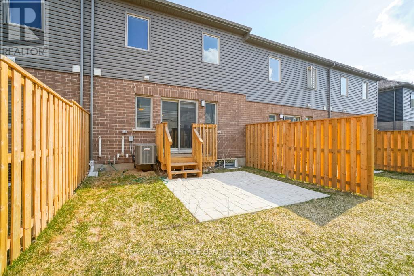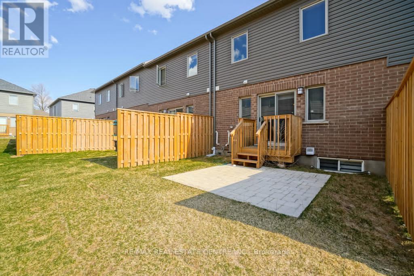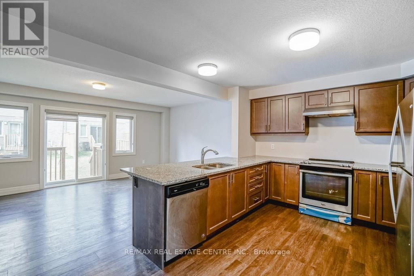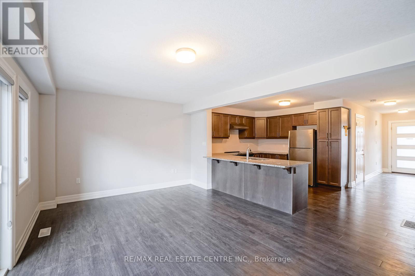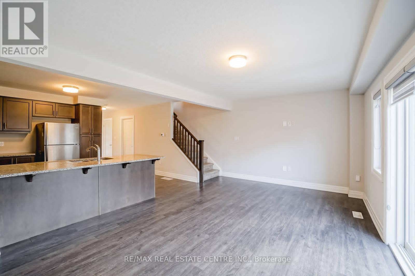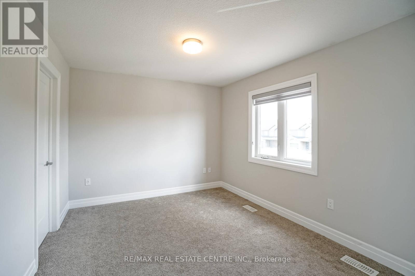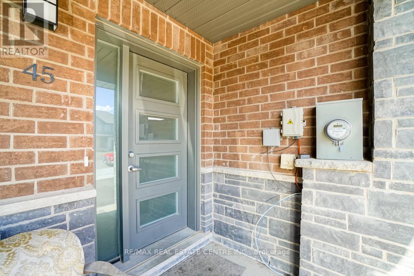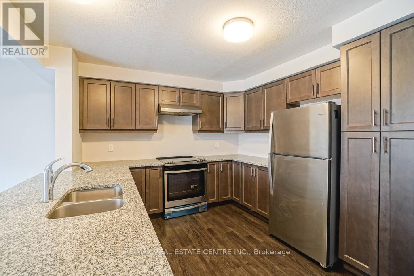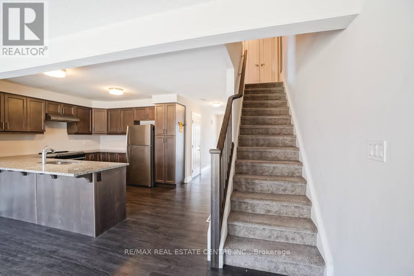45 Nieson Street Cambridge, Ontario N1R 0B9
$2,700 Monthly
Gorgeous townhouse in desirable family friendly neighbourhood. 45 Nieson St is ideally located close to schools, parks, shopping and only minutes from Hwy 401. this modern townhome Freshly painted features a stone and brick exterior, single car garage with huge Driveway for 2 additional car parking and covered porch. Step inside the chic foyer with powder room and access to the garage, and make your way into the main living space with Modern Finish Vinyl Flooring throughout. The open concept main floor features a light-filled living room and dining room with sliding patio doors leading to the backyard area. The upgraded kitchen offers stainless steel appliances, ample counterspace, modern cabinet and an L-shaped granite counter with breakfast bar and room for 4 stools. Heading upstairs, you will be pleasantly surprised to find a spacious master retreat, with a large walk-in closet, ensuite bath with walk-in shower and additionally 2 bright bedrooms, a shared bathroom, and a convenient upstairs laundry. (id:35762)
Property Details
| MLS® Number | X12388559 |
| Property Type | Single Family |
| Amenities Near By | Hospital |
| Equipment Type | Water Heater |
| Features | Sump Pump |
| Parking Space Total | 3 |
| Rental Equipment Type | Water Heater |
Building
| Bathroom Total | 3 |
| Bedrooms Above Ground | 3 |
| Bedrooms Total | 3 |
| Age | 0 To 5 Years |
| Appliances | Water Heater |
| Basement Development | Unfinished |
| Basement Type | Full (unfinished) |
| Construction Style Attachment | Attached |
| Cooling Type | Central Air Conditioning |
| Exterior Finish | Stone, Brick |
| Fire Protection | Smoke Detectors |
| Flooring Type | Vinyl |
| Foundation Type | Poured Concrete |
| Half Bath Total | 1 |
| Heating Fuel | Natural Gas |
| Heating Type | Forced Air |
| Stories Total | 2 |
| Size Interior | 1,100 - 1,500 Ft2 |
| Type | Row / Townhouse |
| Utility Water | Municipal Water |
Parking
| Attached Garage | |
| Garage |
Land
| Acreage | No |
| Land Amenities | Hospital |
| Sewer | Sanitary Sewer |
| Size Frontage | 20 Ft ,2 In |
| Size Irregular | 20.2 Ft |
| Size Total Text | 20.2 Ft|under 1/2 Acre |
Rooms
| Level | Type | Length | Width | Dimensions |
|---|---|---|---|---|
| Second Level | Primary Bedroom | 3.35 m | 3.05 m | 3.35 m x 3.05 m |
| Second Level | Bedroom | 2.75 m | 2.75 m | 2.75 m x 2.75 m |
| Main Level | Living Room | 5.8 m | 3.66 m | 5.8 m x 3.66 m |
| Main Level | Kitchen | 3.05 m | 3.05 m | 3.05 m x 3.05 m |
| Main Level | Bathroom | 3.35 m | 2.75 m | 3.35 m x 2.75 m |
https://www.realtor.ca/real-estate/28829889/45-nieson-street-cambridge
Contact Us
Contact us for more information

Mariana Iskander
Broker
www.marianaiskander.com/
1140 Burnhamthorpe Rd W #141-A
Mississauga, Ontario L5C 4E9
(905) 270-2000
(905) 270-0047

