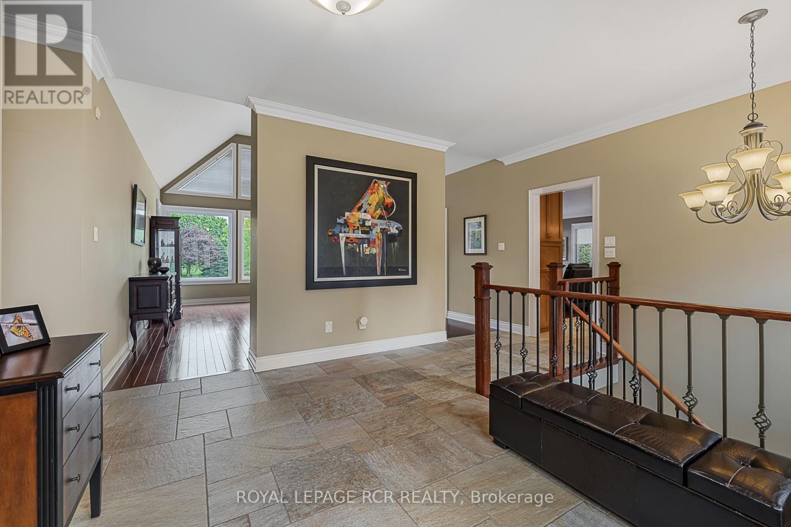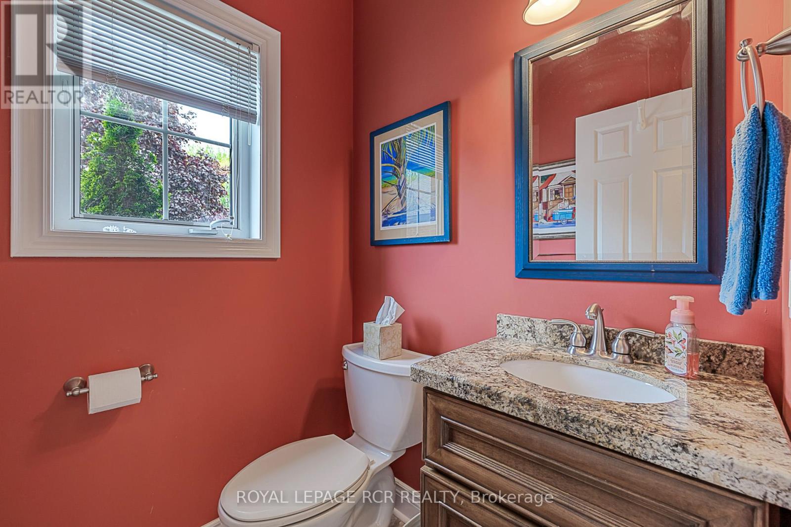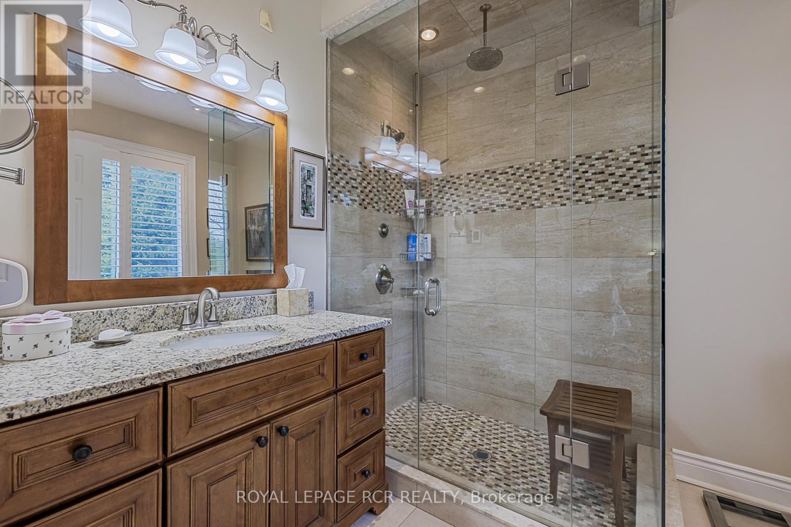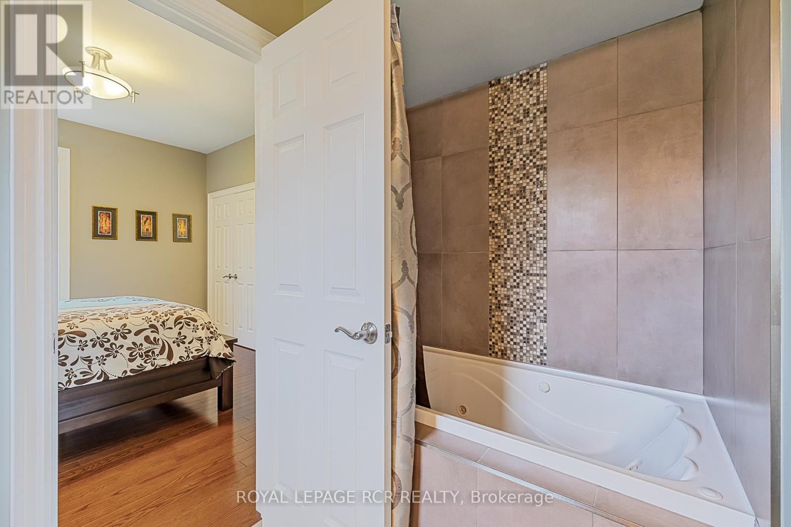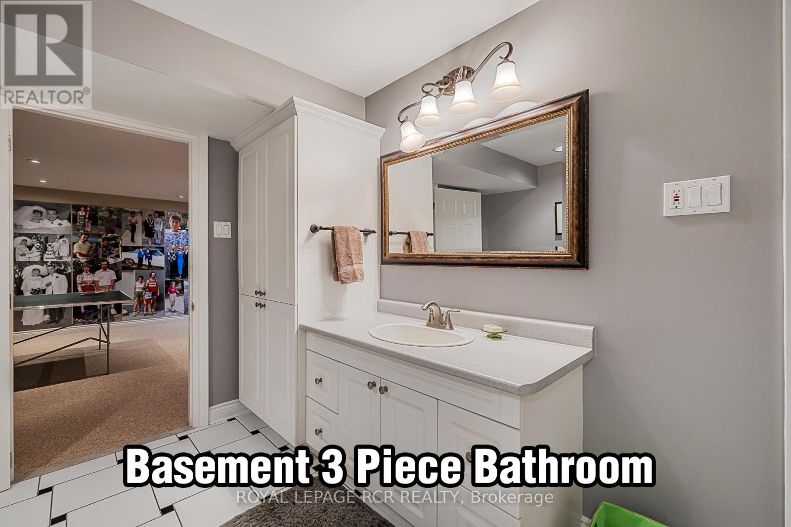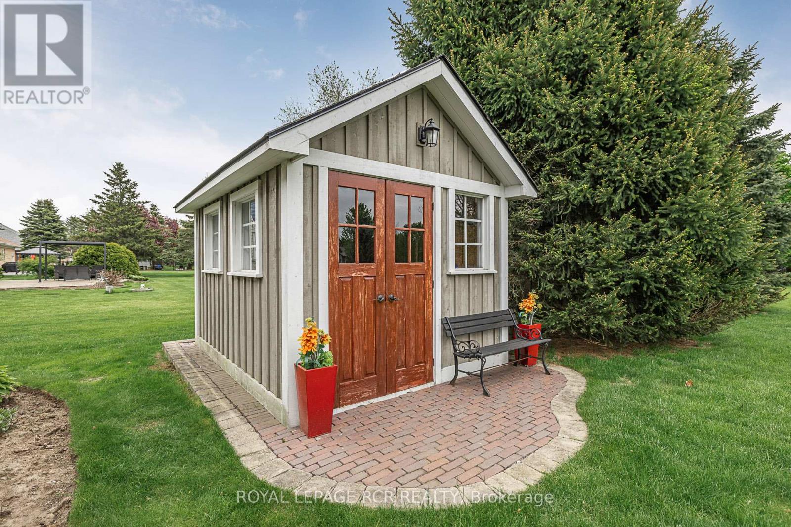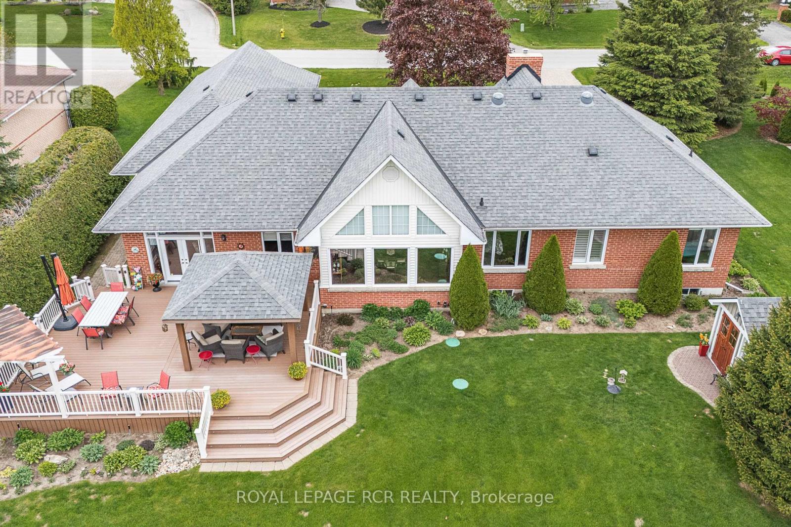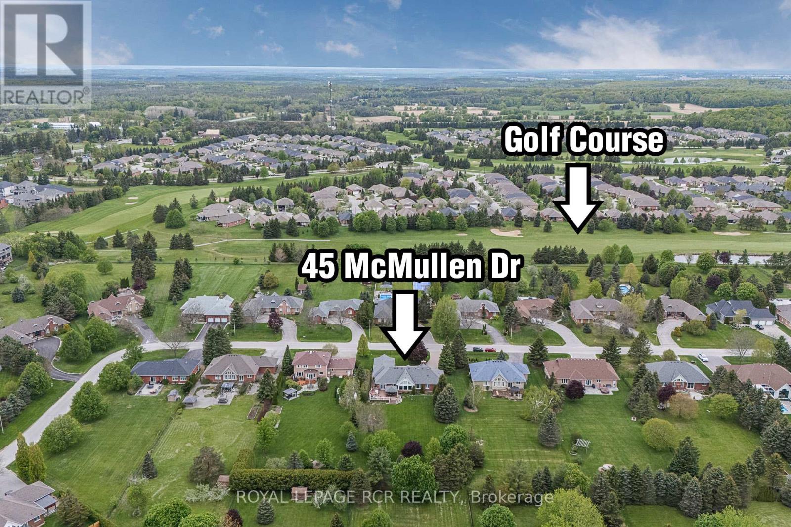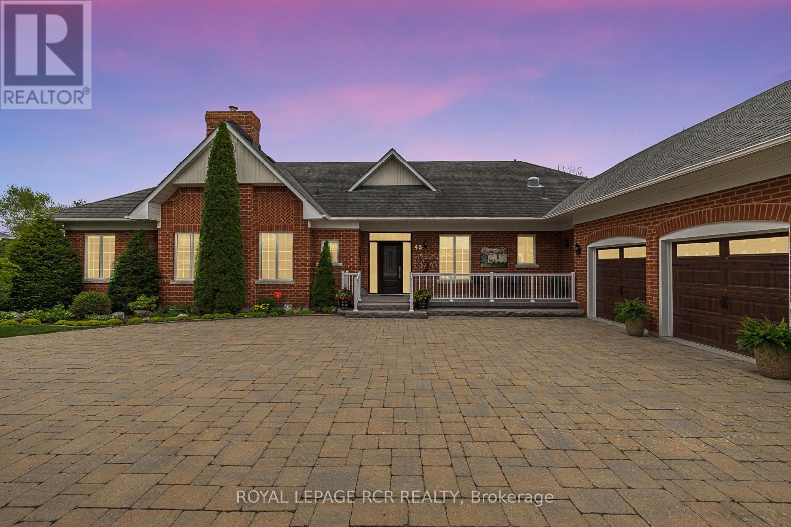45 Mcmullen Drive Whitchurch-Stouffville, Ontario L4A 3J2
$2,399,000
Welcome to a stylish and meticulously maintained 2568sf bungalow with cathedral ceiling grand dining room, approximately 3/4 acre lusciously landscaped private property, 3 car garage and partially finished basement that is nestled in the desirable and prestigious enclave of Ballantrae. It is conveniently located within minutes to Go Train, big box stores, and all amenities. This thoughtfully designed floor plan presents a seamless flow for entertaining that is complimented with spectacular panoramic views of the breathtaking manicured property. The modern kitchen with spacious breakfast area boasts floor to ceiling windows and overlooks the huge great room with fireplace and south facing back yard. The spacious welcoming attractive foyer accesses the striking cathedral ceiling dining room and large main floor office with fireplace. Three of the bedrooms are conveniently located on the main floor in the separate, private east wing. The primary bedroom offers a walk-in closet and 4pc bath with the two additional main floor bedrooms sharing a Jack and Jill ensuite. The mostly finished basement presents an expansive recreational room with seating, games and exercise areas, oversized fourth bedroom with large 3pc bath and lots of potential for further customization. The outdoor area is equally impressive and is highlighted by a spectacular and enormous non-maintenance deck. The south facing outdoor oasis includes a covered gazebo, huge dining area and separate sitting areas and is complemented by expansive views of manicured gardens and lush green trees. Wow a modern bungalow on a large private luscious lot in a prestigious area. A must see! (id:35762)
Open House
This property has open houses!
2:00 pm
Ends at:4:00 pm
Property Details
| MLS® Number | N12175963 |
| Property Type | Single Family |
| Community Name | Ballantrae |
| CommunityFeatures | Community Centre, School Bus |
| Features | Cul-de-sac, Level Lot, Wooded Area, Level |
| ParkingSpaceTotal | 13 |
| Structure | Porch, Shed |
Building
| BathroomTotal | 4 |
| BedroomsAboveGround | 3 |
| BedroomsBelowGround | 1 |
| BedroomsTotal | 4 |
| Amenities | Fireplace(s) |
| Appliances | Garage Door Opener Remote(s), Water Meter, Water Softener, Garage Door Opener, Window Coverings |
| ArchitecturalStyle | Bungalow |
| BasementDevelopment | Partially Finished |
| BasementType | N/a (partially Finished) |
| ConstructionStatus | Insulation Upgraded |
| ConstructionStyleAttachment | Detached |
| CoolingType | Central Air Conditioning |
| ExteriorFinish | Brick |
| FireplacePresent | Yes |
| FireplaceTotal | 2 |
| FlooringType | Hardwood, Carpeted, Tile |
| FoundationType | Poured Concrete |
| HalfBathTotal | 1 |
| HeatingFuel | Natural Gas |
| HeatingType | Forced Air |
| StoriesTotal | 1 |
| SizeInterior | 2500 - 3000 Sqft |
| Type | House |
| UtilityWater | Municipal Water |
Parking
| Attached Garage | |
| Garage |
Land
| Acreage | No |
| LandscapeFeatures | Lawn Sprinkler, Landscaped |
| Sewer | Septic System |
| SizeDepth | 290 Ft ,6 In |
| SizeFrontage | 105 Ft |
| SizeIrregular | 105 X 290.5 Ft |
| SizeTotalText | 105 X 290.5 Ft|1/2 - 1.99 Acres |
| ZoningDescription | Rr7 |
Rooms
| Level | Type | Length | Width | Dimensions |
|---|---|---|---|---|
| Basement | Recreational, Games Room | 11.94 m | 6.06 m | 11.94 m x 6.06 m |
| Basement | Bathroom | 3.85 m | 2.93 m | 3.85 m x 2.93 m |
| Basement | Bedroom 4 | 5.45 m | 5.06 m | 5.45 m x 5.06 m |
| Main Level | Dining Room | 5.89 m | 4.96 m | 5.89 m x 4.96 m |
| Main Level | Great Room | 7.44 m | 4.43 m | 7.44 m x 4.43 m |
| Main Level | Kitchen | 5.23 m | 4.39 m | 5.23 m x 4.39 m |
| Main Level | Eating Area | 4.39 m | 3.55 m | 4.39 m x 3.55 m |
| Main Level | Office | 4.92 m | 3.71 m | 4.92 m x 3.71 m |
| Main Level | Primary Bedroom | 4.89 m | 4 m | 4.89 m x 4 m |
| Main Level | Bedroom 2 | 4.01 m | 3.79 m | 4.01 m x 3.79 m |
| Main Level | Bedroom 3 | 3.98 m | 3.07 m | 3.98 m x 3.07 m |
| Main Level | Laundry Room | 5.57 m | 1.99 m | 5.57 m x 1.99 m |
Utilities
| Cable | Installed |
Interested?
Contact us for more information
Taylor Sugar
Broker
350 Harry Walker Pkwy N 6&7
Newmarket, Ontario L3Y 8L3
Leigh Jordana Sugar
Broker
350 Harry Walker Pkwy N 6&7
Newmarket, Ontario L3Y 8L3








