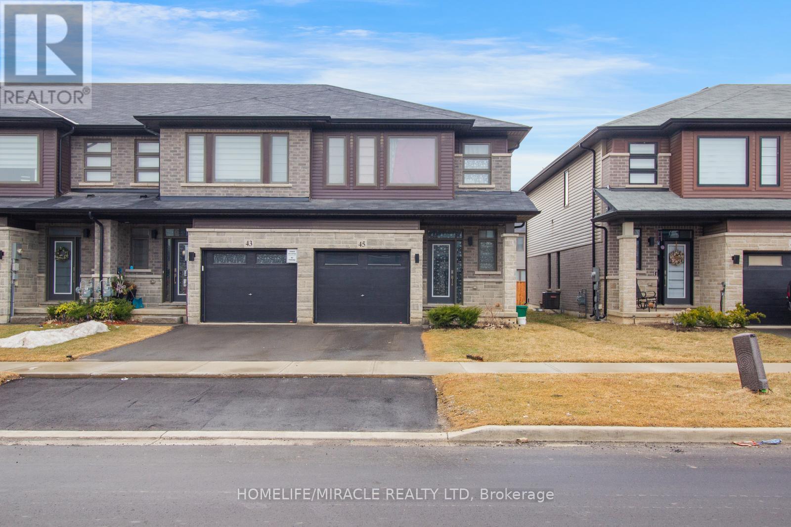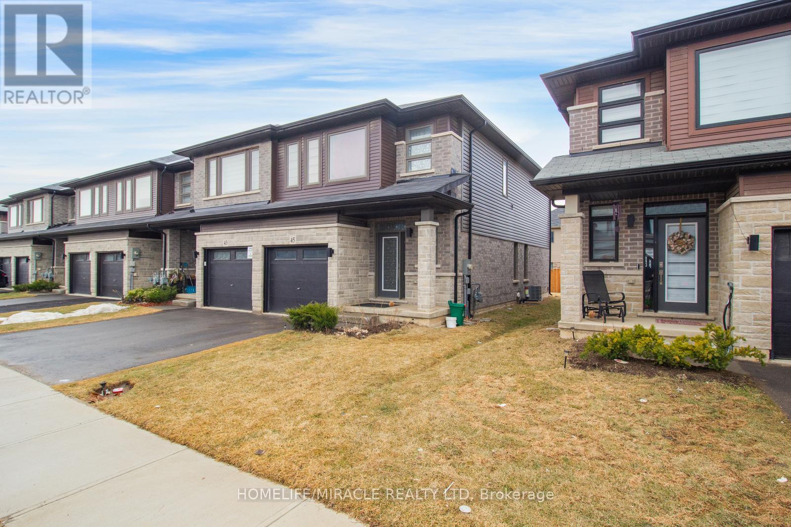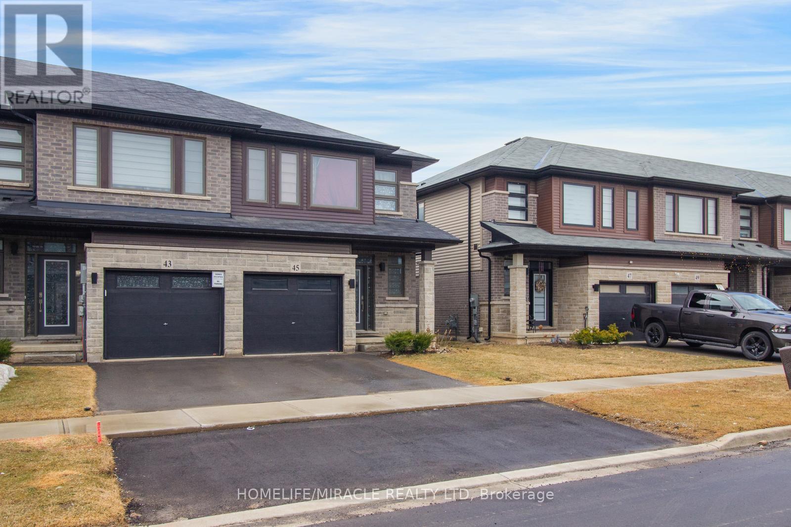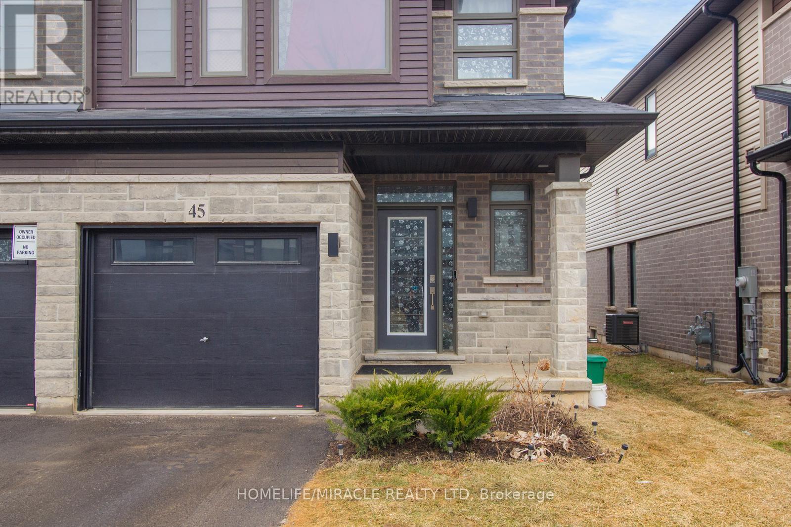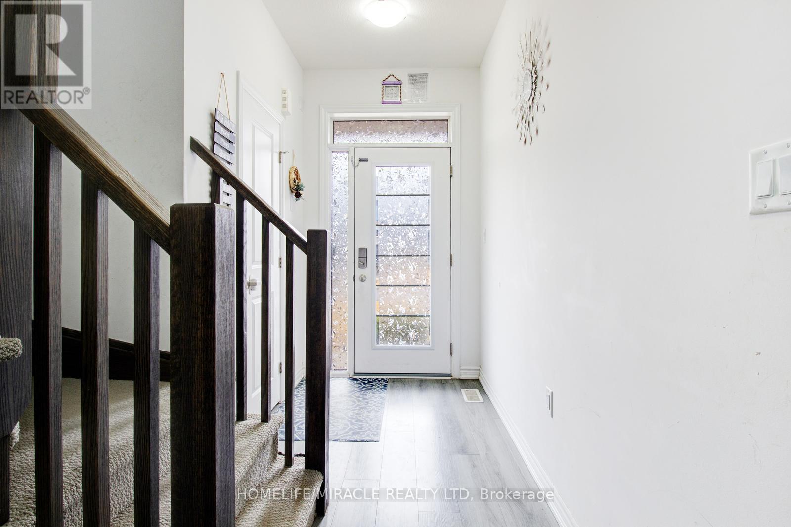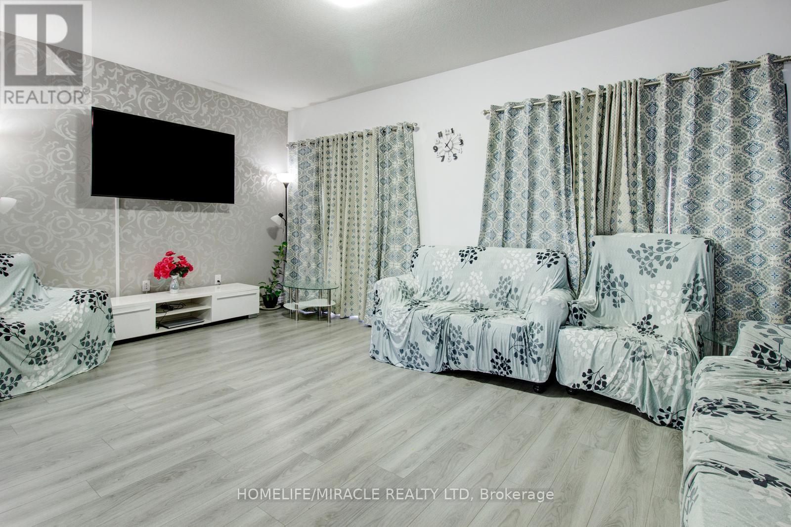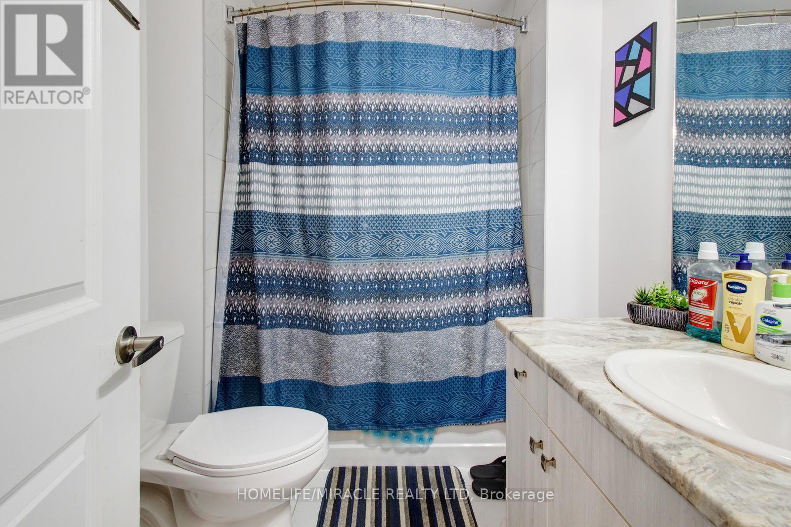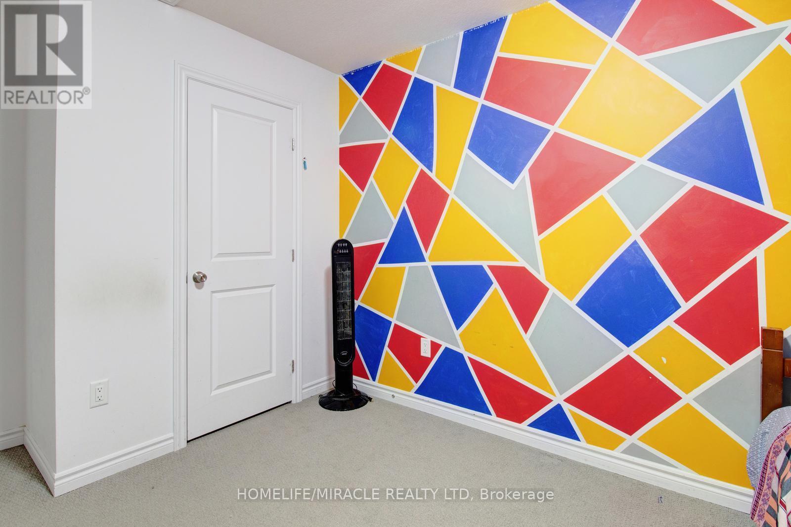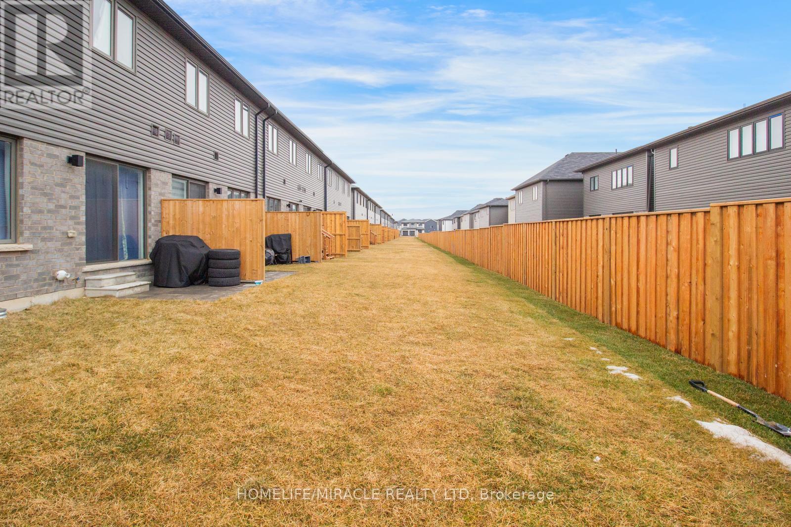45 June Callwood Way Brantford, Ontario N3T 0T7
$679,000
Welcome to 45 June Callwood Way, a luxurious end-unit townhouse located in the West End of Brantford. This home features modern curb appeal and loads of upgrades, offering 3 bedrooms, 2.5 bathrooms and a single car garage. Step inside to find freshly painted interiors and elegant flooring flowing seamlessly through the main level. The open concept main floor plan is perfect for entertaining families and friends. The kitchen offers modern cabinetry, countertops, an island and stainless-steel appliances. The main floor is complete with a conveniently placed powder room. Upstairs the spacious primary bedroom has a walk-in closet. This floor offers 2 additional bedrooms, a full bathroom and upper floor laundry for convenience. (id:35762)
Property Details
| MLS® Number | X12024315 |
| Property Type | Single Family |
| AmenitiesNearBy | Park, Public Transit, Schools |
| EquipmentType | None |
| Features | Sump Pump |
| ParkingSpaceTotal | 2 |
| RentalEquipmentType | None |
Building
| BathroomTotal | 3 |
| BedroomsAboveGround | 3 |
| BedroomsTotal | 3 |
| Appliances | Water Softener, Dishwasher, Dryer, Water Heater, Microwave, Stove, Washer, Refrigerator |
| BasementDevelopment | Unfinished |
| BasementType | N/a (unfinished) |
| ConstructionStyleAttachment | Attached |
| CoolingType | Central Air Conditioning |
| ExteriorFinish | Brick, Stone |
| FireProtection | Smoke Detectors |
| FoundationType | Poured Concrete |
| HalfBathTotal | 1 |
| HeatingFuel | Natural Gas |
| HeatingType | Forced Air |
| StoriesTotal | 2 |
| SizeInterior | 1500 - 2000 Sqft |
| Type | Row / Townhouse |
| UtilityWater | Municipal Water |
Parking
| Attached Garage | |
| Garage |
Land
| Acreage | No |
| LandAmenities | Park, Public Transit, Schools |
| Sewer | Sanitary Sewer |
| SizeDepth | 98 Ft ,4 In |
| SizeFrontage | 25 Ft ,3 In |
| SizeIrregular | 25.3 X 98.4 Ft |
| SizeTotalText | 25.3 X 98.4 Ft |
Rooms
| Level | Type | Length | Width | Dimensions |
|---|---|---|---|---|
| Second Level | Primary Bedroom | 3.99 m | 4.6 m | 3.99 m x 4.6 m |
| Second Level | Bedroom | 2.87 m | 3.6 m | 2.87 m x 3.6 m |
| Second Level | Bedroom | 2.8 m | 3.53 m | 2.8 m x 3.53 m |
| Main Level | Kitchen | 3.5 m | 2.16 m | 3.5 m x 2.16 m |
| Main Level | Dining Room | 3.5 m | 2.16 m | 3.5 m x 2.16 m |
| Main Level | Great Room | 6.4 m | 6.4 m x Measurements not available |
https://www.realtor.ca/real-estate/28035754/45-june-callwood-way-brantford
Interested?
Contact us for more information
Rohit Maheshwari
Salesperson
1339 Matheson Blvd E.
Mississauga, Ontario L4W 1R1

