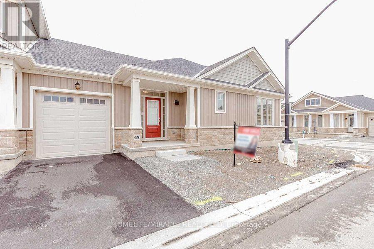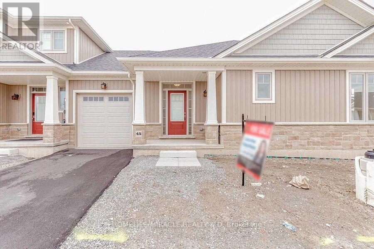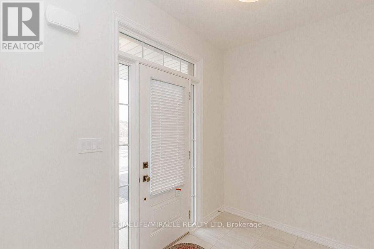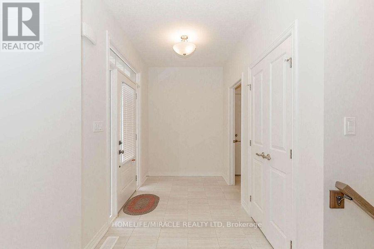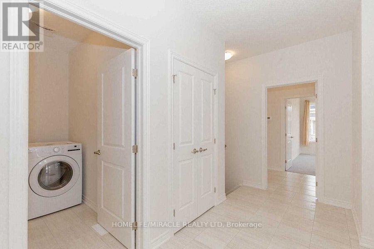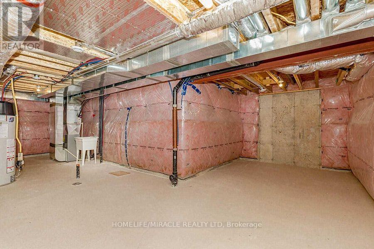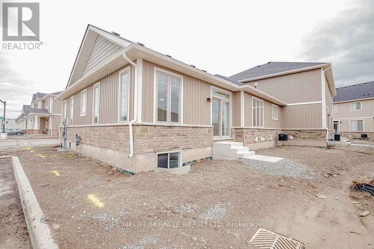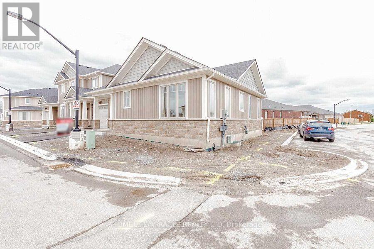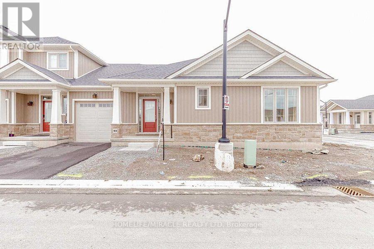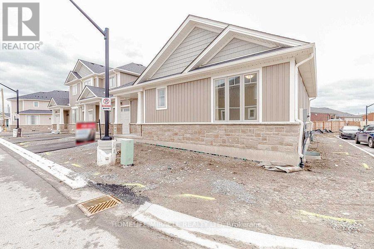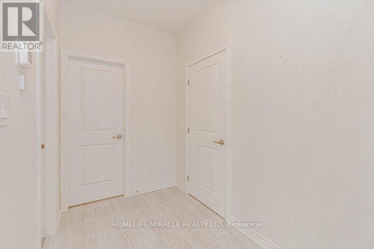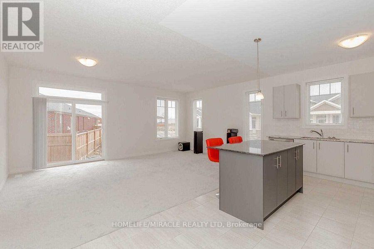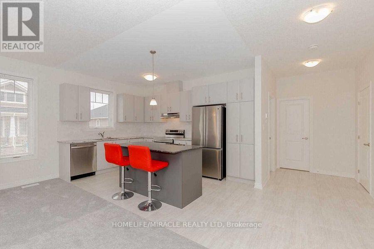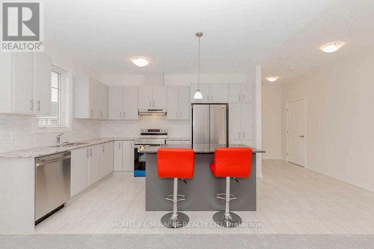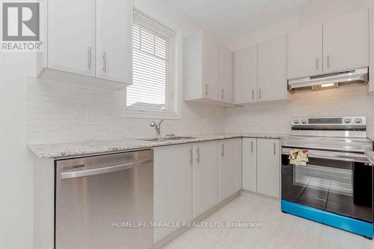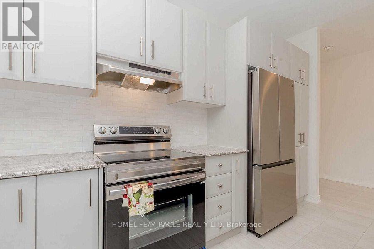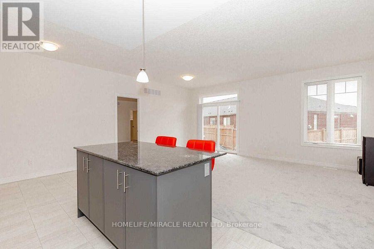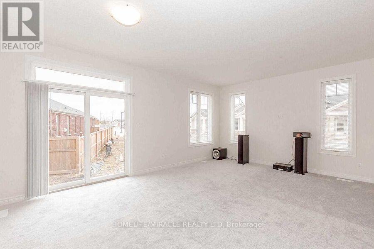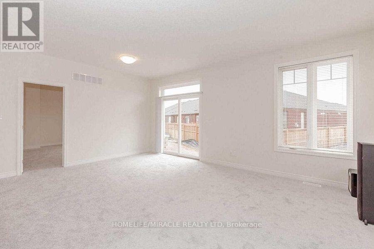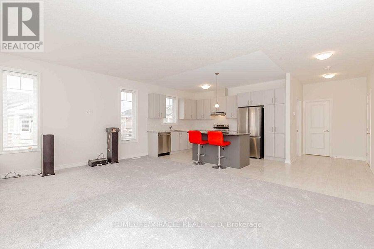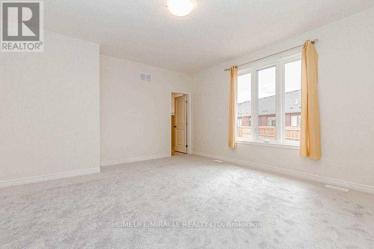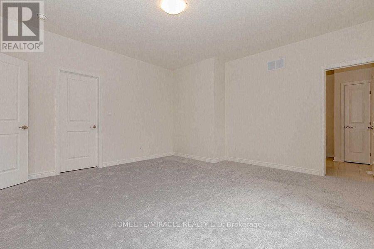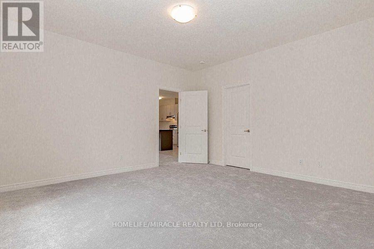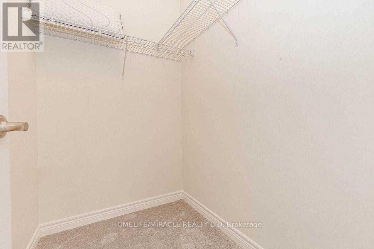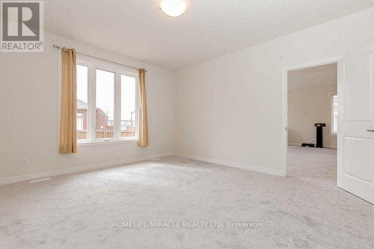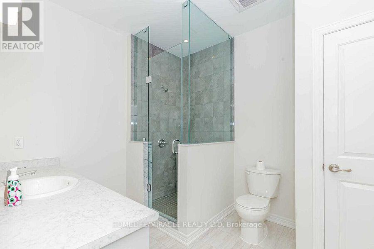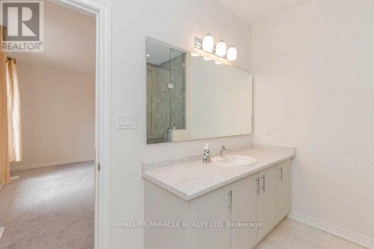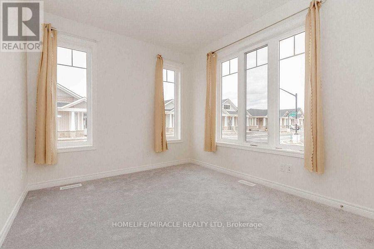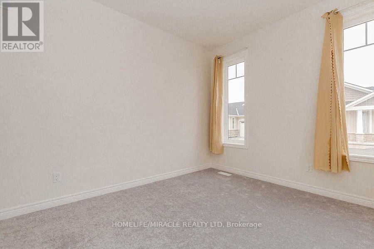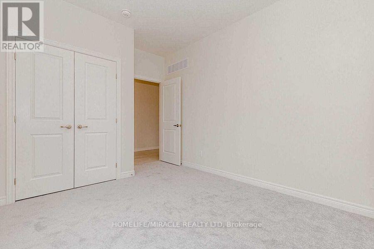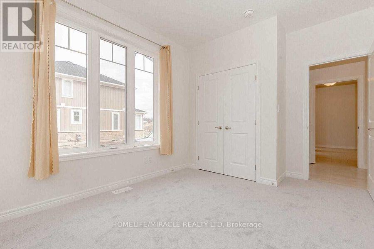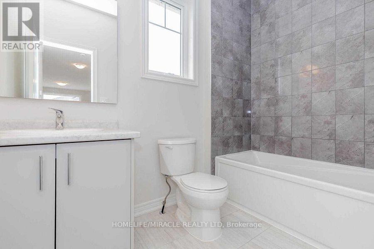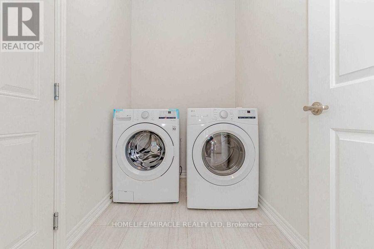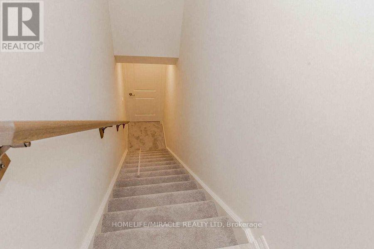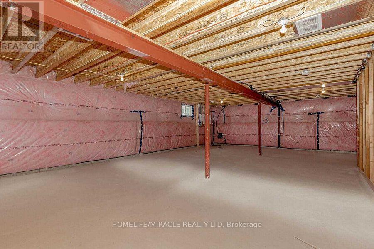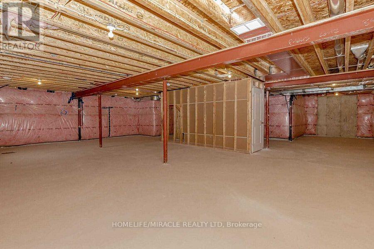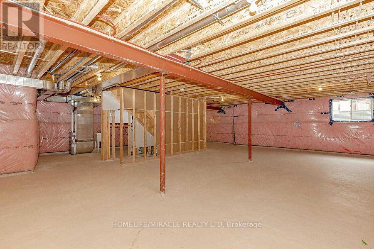45 Irwin Common Street St. Catharines, Ontario L2P 0G1
$639,000Maintenance, Parcel of Tied Land
$130 Monthly
Maintenance, Parcel of Tied Land
$130 MonthlyA Beautiful 3 Years old Corner End Unit Bungalow Townhouse, With 2 Good Size Bedrooms, Master Ensuite, Beautiful Modern Kitchen, With Granite Counter Top, With Tile Backsplash & An Island With Granite Counter Top. Stainless Steel Fridge, Stove, Range Hood, Dish Washer, Washer And Dryer. High Efficient Furnace And Ac. Open Concept, A Very Spacious Basement that can accommodate 2 Bedrooms & A Living Room, With Rough in for a Washroom. Automatic Chamberlain Garage Door Opener. In a beautiful new Neighborhood in St. Catharine's, Near Highways, Outlet of Niagara, Steps to Shopping Area, Hospital, Lakes, Parks. Great for First Time Home Buyers and Investors. (id:35762)
Property Details
| MLS® Number | X12062202 |
| Property Type | Single Family |
| Community Name | 456 - Oakdale |
| AmenitiesNearBy | Hospital, Public Transit, Schools, Place Of Worship |
| Easement | Unknown, None |
| EquipmentType | Water Heater |
| Features | Irregular Lot Size, Flat Site, Conservation/green Belt, Sump Pump |
| ParkingSpaceTotal | 2 |
| RentalEquipmentType | Water Heater |
| ViewType | City View |
Building
| BathroomTotal | 2 |
| BedroomsAboveGround | 2 |
| BedroomsTotal | 2 |
| Age | 0 To 5 Years |
| Amenities | Separate Heating Controls, Separate Electricity Meters |
| Appliances | Garage Door Opener Remote(s), Water Heater, Water Meter, Dishwasher, Dryer, Hood Fan, Stove, Washer, Refrigerator |
| ArchitecturalStyle | Bungalow |
| BasementDevelopment | Unfinished |
| BasementType | Full (unfinished) |
| ConstructionStatus | Insulation Upgraded |
| ConstructionStyleAttachment | Attached |
| CoolingType | Central Air Conditioning |
| ExteriorFinish | Brick, Vinyl Siding |
| FireProtection | Alarm System, Smoke Detectors |
| FlooringType | Ceramic, Carpeted |
| FoundationType | Concrete, Stone |
| HeatingFuel | Natural Gas |
| HeatingType | Forced Air |
| StoriesTotal | 1 |
| SizeInterior | 1100 - 1500 Sqft |
| Type | Row / Townhouse |
| UtilityWater | Municipal Water |
Parking
| Attached Garage | |
| Garage |
Land
| AccessType | Private Road |
| Acreage | No |
| LandAmenities | Hospital, Public Transit, Schools, Place Of Worship |
| Sewer | Sanitary Sewer |
| SizeDepth | 50 Ft |
| SizeFrontage | 80 Ft ,7 In |
| SizeIrregular | 80.6 X 50 Ft |
| SizeTotalText | 80.6 X 50 Ft|under 1/2 Acre |
| SoilType | Sand, Rocky |
Rooms
| Level | Type | Length | Width | Dimensions |
|---|---|---|---|---|
| Main Level | Living Room | 6.22 m | 5.22 m | 6.22 m x 5.22 m |
| Main Level | Dining Room | 6.56 m | 3.28 m | 6.56 m x 3.28 m |
| Main Level | Kitchen | 4.13 m | 3.28 m | 4.13 m x 3.28 m |
| Main Level | Eating Area | 2.49 m | 1.5 m | 2.49 m x 1.5 m |
| Main Level | Primary Bedroom | 5.97 m | 4.72 m | 5.97 m x 4.72 m |
| Main Level | Bedroom 2 | 4.18 m | 3.18 m | 4.18 m x 3.18 m |
| Main Level | Laundry Room | 2.98 m | 2.73 m | 2.98 m x 2.73 m |
Utilities
| Cable | Available |
| Wireless | Available |
| Electricity Connected | Connected |
| Electricity Available | Nearby |
| Natural Gas Available | Available |
| Telephone | Nearby |
| Sewer | Available |
https://www.realtor.ca/real-estate/28121367/45-irwin-common-street-st-catharines-oakdale-456-oakdale
Interested?
Contact us for more information
Lourvina Gequillana
Salesperson
20-470 Chrysler Drive
Brampton, Ontario L6S 0C1

