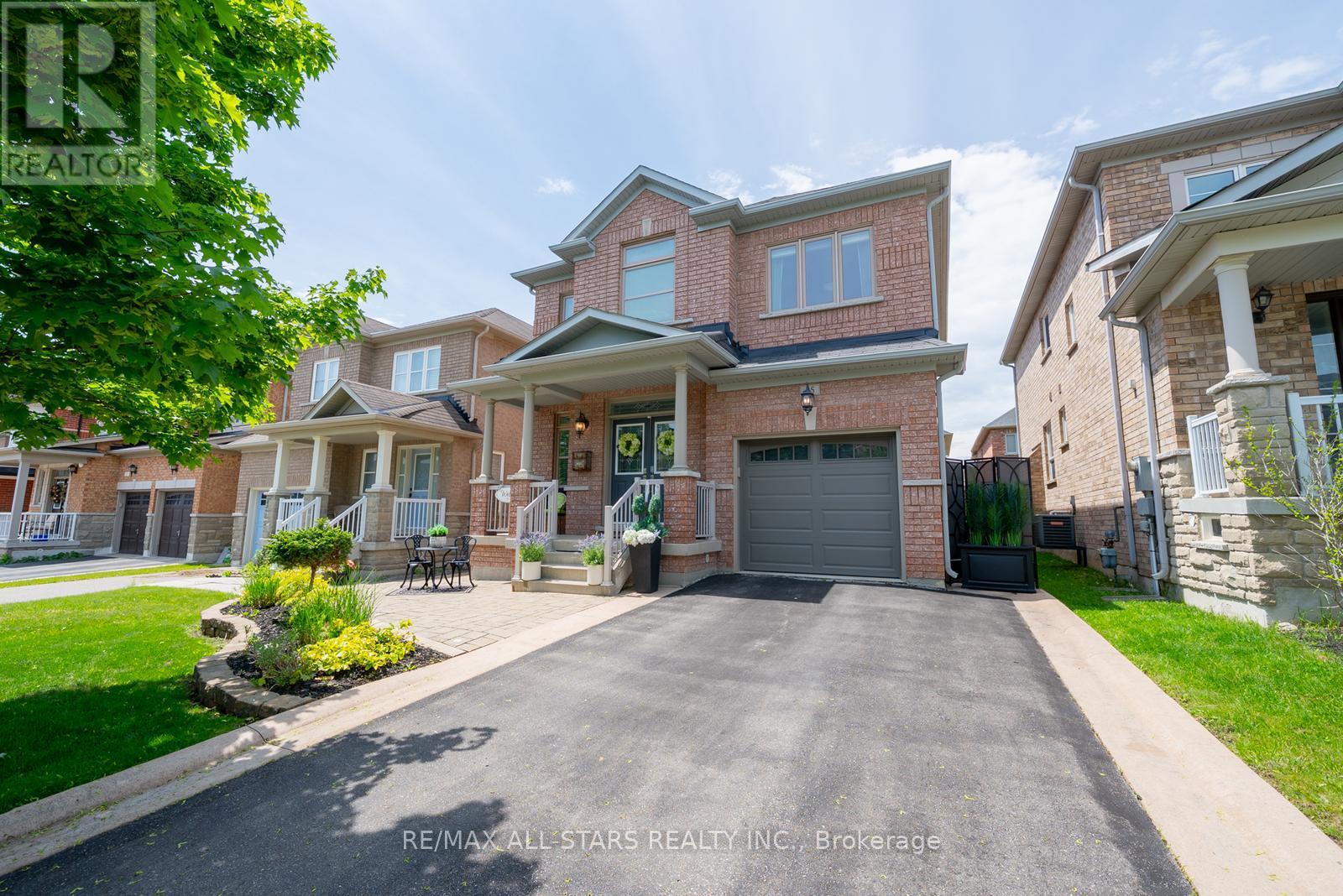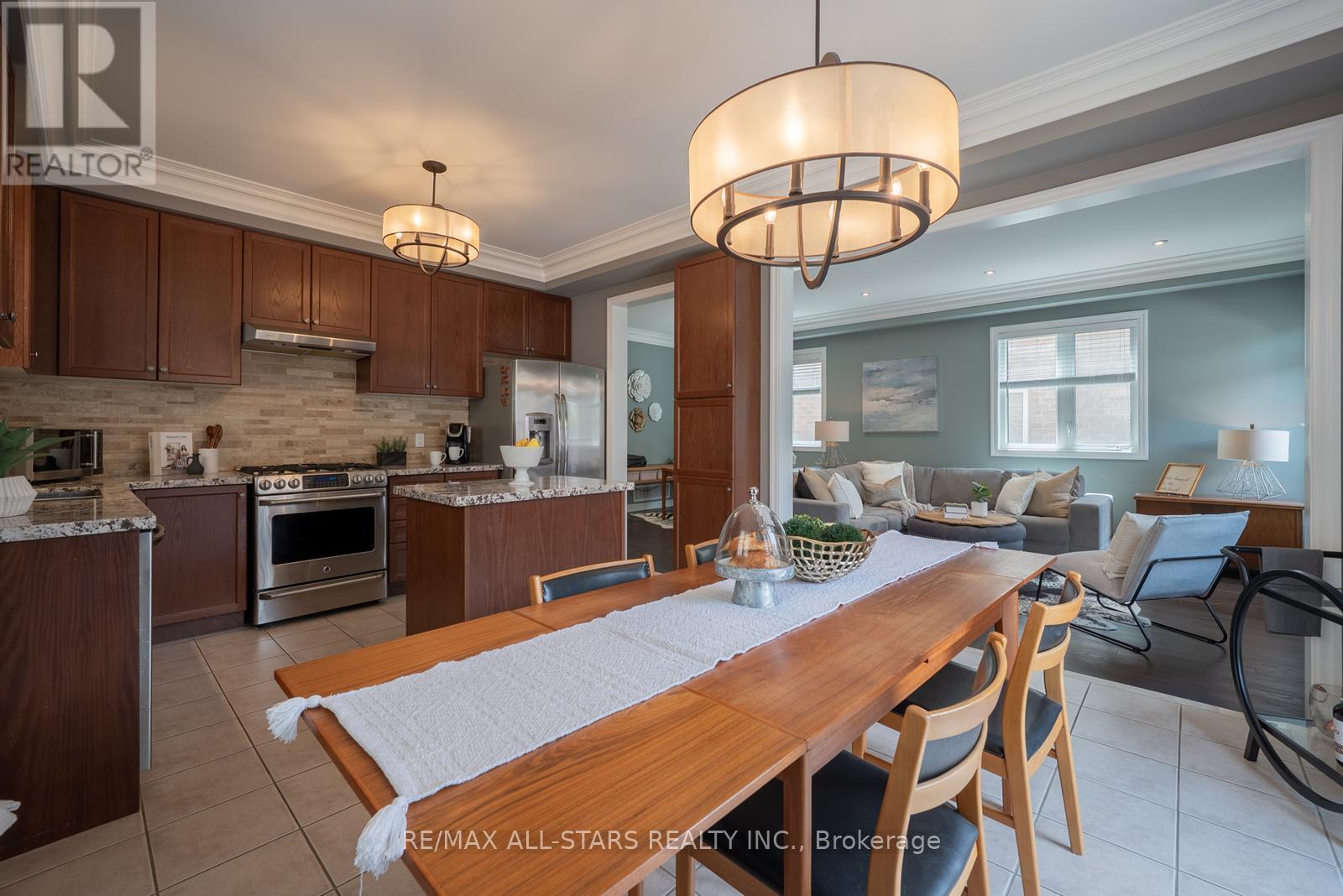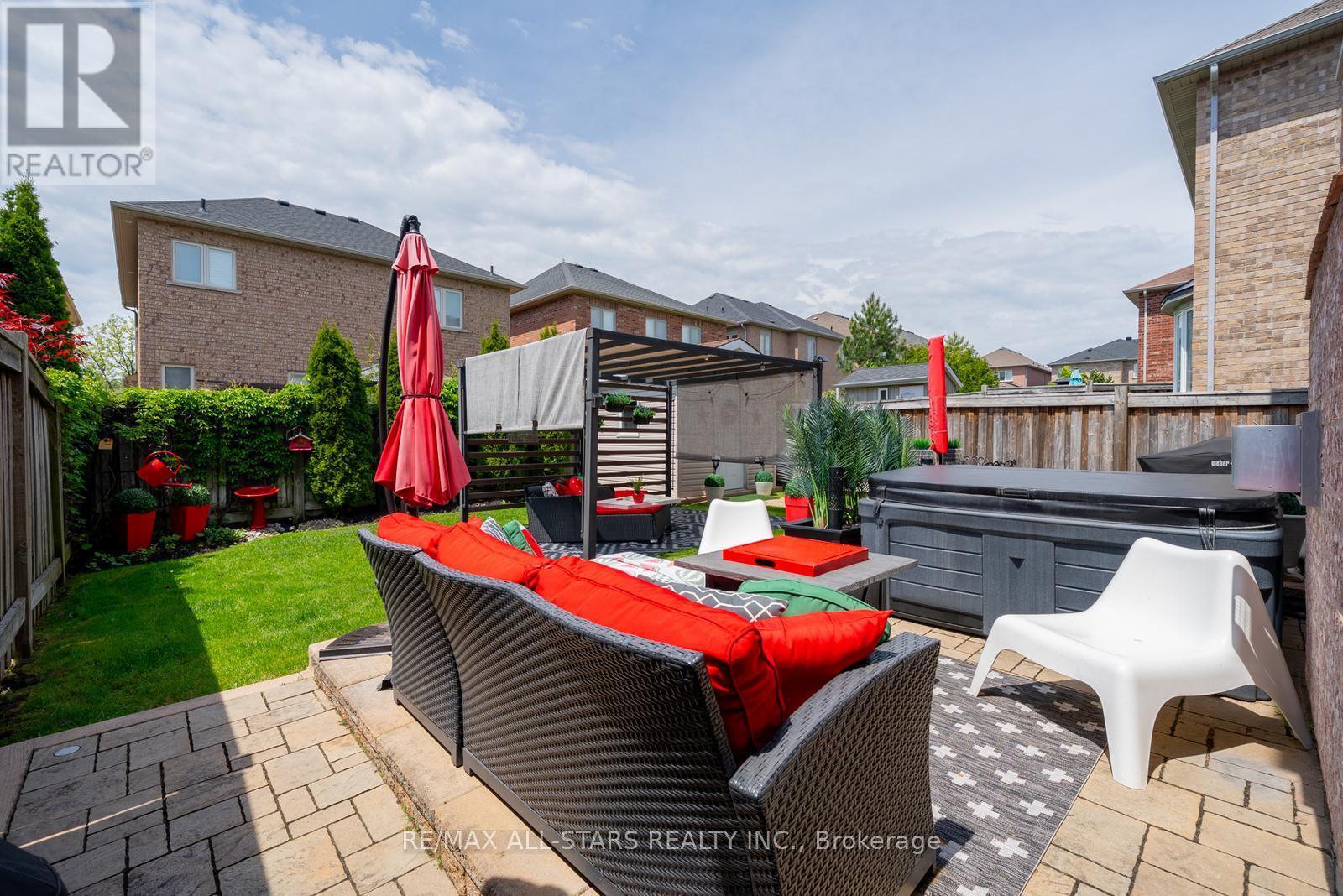45 Grandwood Avenue Whitchurch-Stouffville, Ontario L4A 0R5
$1,175,000
Perfect for young families! This beautiful all-brick 3-bedroom, 3-bathroom detached home is nestled in the desirable Byers Pond community, just steps to parks and trails. Featuring a double door entry, grand foyer, hardwood floors, crown moulding, 9-ft ceilings, and pot lights throughout much of the home, this property offers a stylish and comfortable living space. The chef-inspired kitchen boasts granite countertops, a gas stove, island, pantry, and stylish backsplash, flowing into a bright breakfast area and that overlooks an inviting living room with a cozy gas fireplace - ideal for everyday living and entertaining. Upstairs you'll find three generously sized bedrooms, including a primary suite with walk-in closet and a 4-piece ensuite featuring a soaker tub and separate glass shower. The fully finished basement includes a custom built-in entertainment wall unit, modern electric fireplace, cold cellar, additional storage closets, and a designated laundry area with added cupboard space. Enjoy the outdoors in the professionally landscaped front and backyard, complete with in ground irrigation, landscape lighting, a pergola, a plug-and-play hot tub, privacy cedars, and a garden shed. Additional features include an outdoor gas line for BBQ (and rough-in for garage heater), central vacuum, and more. This well-maintained, move-in-ready home combines function, flair, and family-friendly features - don't miss this one! *Floor plans available* (id:35762)
Open House
This property has open houses!
2:00 pm
Ends at:4:00 pm
Property Details
| MLS® Number | N12186471 |
| Property Type | Single Family |
| Community Name | Stouffville |
| AmenitiesNearBy | Park, Public Transit, Schools |
| CommunityFeatures | Community Centre |
| Features | Carpet Free |
| ParkingSpaceTotal | 3 |
| Structure | Patio(s), Shed |
Building
| BathroomTotal | 3 |
| BedroomsAboveGround | 3 |
| BedroomsTotal | 3 |
| Appliances | Hot Tub, Central Vacuum, Dishwasher, Dryer, Garage Door Opener, Water Heater, Microwave, Range, Stove, Washer, Window Coverings, Refrigerator |
| BasementDevelopment | Finished |
| BasementType | N/a (finished) |
| ConstructionStyleAttachment | Detached |
| CoolingType | Central Air Conditioning |
| ExteriorFinish | Brick |
| FireplacePresent | Yes |
| FireplaceTotal | 1 |
| FlooringType | Hardwood, Laminate |
| FoundationType | Poured Concrete |
| HalfBathTotal | 1 |
| HeatingFuel | Natural Gas |
| HeatingType | Forced Air |
| StoriesTotal | 2 |
| SizeInterior | 1500 - 2000 Sqft |
| Type | House |
| UtilityWater | Municipal Water |
Parking
| Garage |
Land
| Acreage | No |
| FenceType | Fenced Yard |
| LandAmenities | Park, Public Transit, Schools |
| LandscapeFeatures | Landscaped, Lawn Sprinkler |
| Sewer | Sanitary Sewer |
| SizeDepth | 95 Ft |
| SizeFrontage | 34 Ft |
| SizeIrregular | 34 X 95 Ft |
| SizeTotalText | 34 X 95 Ft |
Rooms
| Level | Type | Length | Width | Dimensions |
|---|---|---|---|---|
| Second Level | Primary Bedroom | 4.52 m | 3.94 m | 4.52 m x 3.94 m |
| Second Level | Bedroom 2 | 4.22 m | 3.15 m | 4.22 m x 3.15 m |
| Second Level | Bedroom 3 | 3.35 m | 3.15 m | 3.35 m x 3.15 m |
| Basement | Recreational, Games Room | 4.52 m | 4.88 m | 4.52 m x 4.88 m |
| Basement | Laundry Room | 3.11 m | 2.46 m | 3.11 m x 2.46 m |
| Main Level | Living Room | 6.91 m | 3.53 m | 6.91 m x 3.53 m |
| Main Level | Dining Room | 6.91 m | 3.53 m | 6.91 m x 3.53 m |
| Main Level | Kitchen | 3.76 m | 2.44 m | 3.76 m x 2.44 m |
| Main Level | Eating Area | 3.76 m | 3.2 m | 3.76 m x 3.2 m |
Utilities
| Cable | Available |
| Electricity | Installed |
| Sewer | Installed |
Interested?
Contact us for more information
Dolores Trentadue
Salesperson
155 Mostar St #1-2
Stouffville, Ontario L4A 0G2
Sonya Torres
Salesperson
155 Mostar St #1-2
Stouffville, Ontario L4A 0G2
Lindsey Lumsden
Salesperson
155 Mostar St #1-2
Stouffville, Ontario L4A 0G2
Vanessa Burton
Salesperson
155 Mostar St #1-2
Stouffville, Ontario L4A 0G2







































