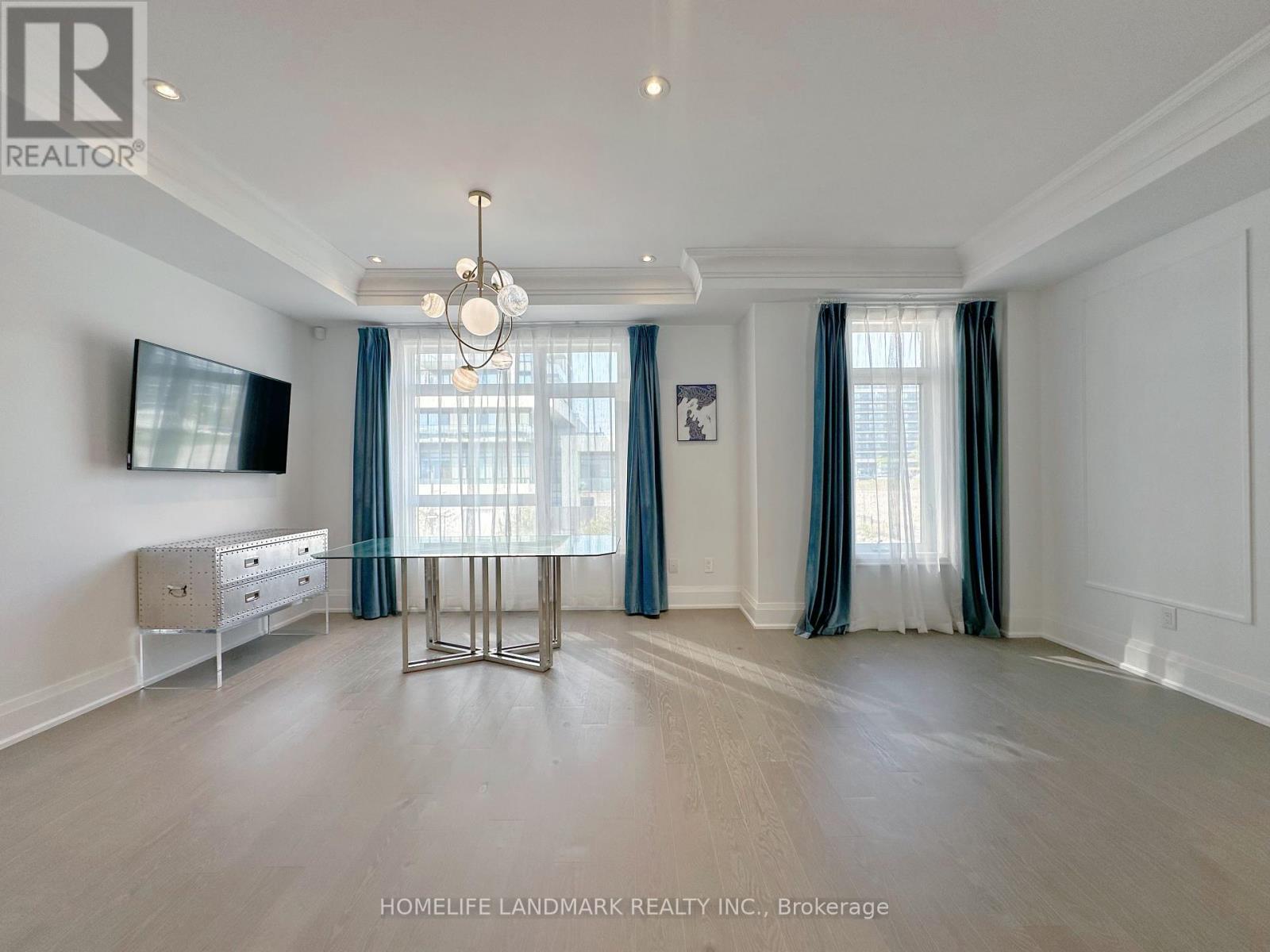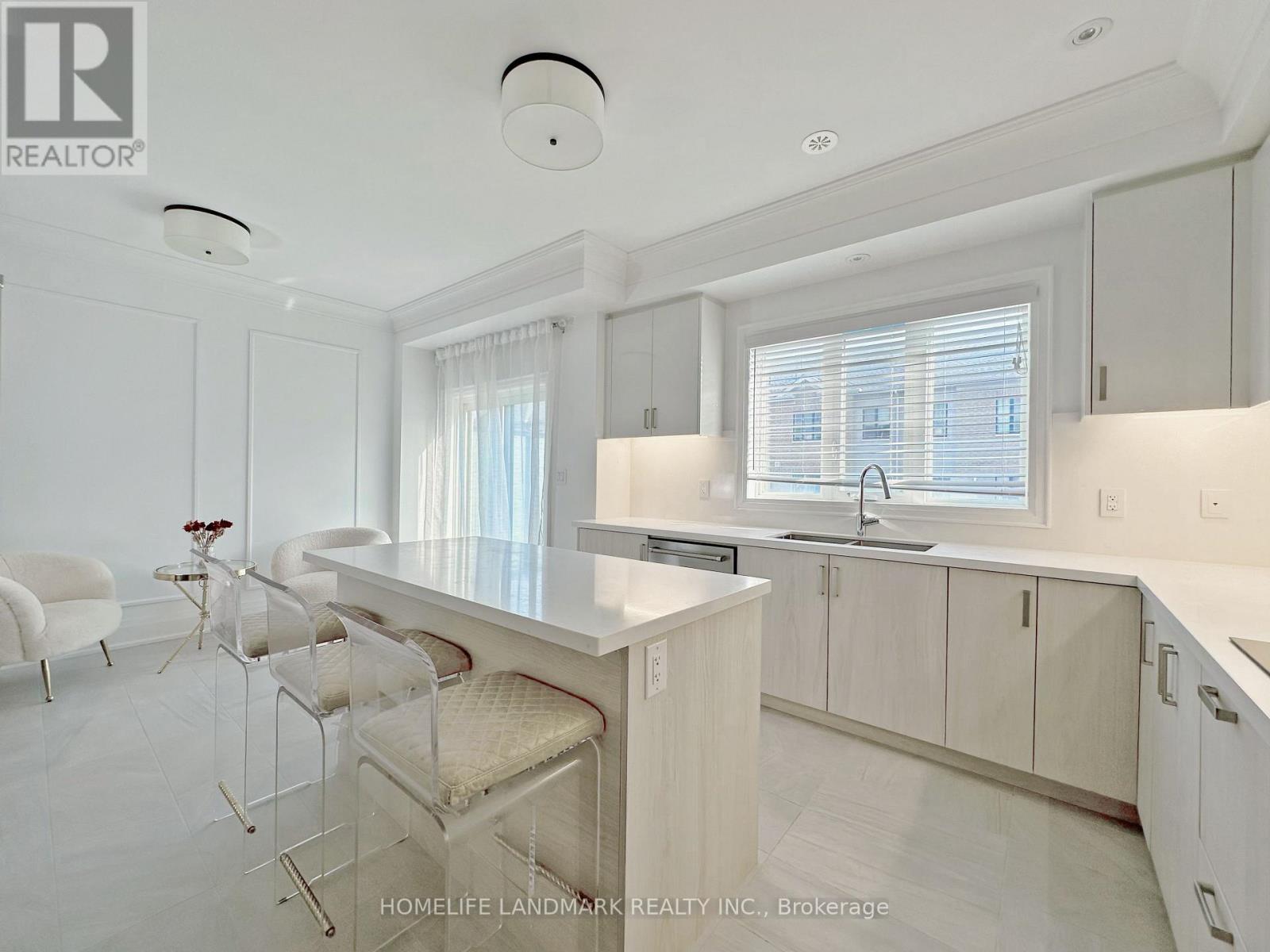45 Gandhi Lane Markham, Ontario L3T 0G4
$1,719,000Maintenance, Common Area Maintenance, Parking, Insurance
$349.47 Monthly
Maintenance, Common Area Maintenance, Parking, Insurance
$349.47 MonthlyDiscover Unparalleled Luxury in This Stunning 4-Bedroom, 5-Bathroom Townhouse, Ideally Situated in the Sought-After Hwy 7/Bayview Area. This Sun-Filled Gem Features an Open-Concept Design Enhanced by 9-Ft Smooth Ceilings on Every Floor, Large Windows Throughout, and Elegant Flooring & Crown Moulding. The Gourmet Kitchen Is a Highlight, Featuring Quartz Countertops, Built-in S/S Appliances, a Bright Breakfast Area, and a Large Walk-in Pantry. Enjoy the Spacious Primary Bedroom With Its Own Ensuite and Private Balcony. Additional Amenities Include a Finished Basement With an Large Ensuite Recreational Area and Laundry Room, an Oak Staircase With Iron Pickets, Pot Lights, and a Huge Terrace Complete With a Gas BBQ Line. With Close Proximity to Public Transit, Shopping Plazas, Restaurants, Schools, Parks, Go Train, and Hwy 404/407, This Home Offers Both Luxury and Convenience. **EXTRAS** S/S Kitchenaid Fridge; B/I Microwave, Oven, Cook-Top, Dish Washer, Winery Fridge; Range-Hood, W&D, Ring Doorbell. All Window Coverings. Maintenance Fee Covers: Unlimited Basic Internet, Lawn, Window & Roof Maintenance, Snow Shovel. (id:35762)
Property Details
| MLS® Number | N12021585 |
| Property Type | Single Family |
| Community Name | Commerce Valley |
| CommunityFeatures | Pet Restrictions |
| ParkingSpaceTotal | 4 |
Building
| BathroomTotal | 5 |
| BedroomsAboveGround | 4 |
| BedroomsTotal | 4 |
| Age | 0 To 5 Years |
| Amenities | Visitor Parking |
| Appliances | Oven - Built-in, Range, Dishwasher, Dryer, Microwave, Oven, Washer, Window Coverings, Wine Fridge, Refrigerator |
| BasementDevelopment | Finished |
| BasementType | Full (finished) |
| CoolingType | Central Air Conditioning |
| ExteriorFinish | Brick |
| FlooringType | Laminate, Ceramic |
| HalfBathTotal | 1 |
| HeatingFuel | Natural Gas |
| HeatingType | Forced Air |
| StoriesTotal | 3 |
| SizeInterior | 2500 - 2749 Sqft |
| Type | Row / Townhouse |
Parking
| Garage |
Land
| Acreage | No |
| ZoningDescription | Bp4936h |
Rooms
| Level | Type | Length | Width | Dimensions |
|---|---|---|---|---|
| Second Level | Living Room | 6.4 m | 5.7 m | 6.4 m x 5.7 m |
| Second Level | Dining Room | 6.4 m | 5.7 m | 6.4 m x 5.7 m |
| Second Level | Eating Area | 3.5 m | 2.5 m | 3.5 m x 2.5 m |
| Second Level | Kitchen | 3.9 m | 3.5 m | 3.9 m x 3.5 m |
| Second Level | Pantry | 1.67 m | 1.5 m | 1.67 m x 1.5 m |
| Third Level | Primary Bedroom | 3.96 m | 3.81 m | 3.96 m x 3.81 m |
| Third Level | Bedroom 2 | 3.96 m | 2.89 m | 3.96 m x 2.89 m |
| Third Level | Bedroom 3 | 3 m | 2.74 m | 3 m x 2.74 m |
| Basement | Recreational, Games Room | 5.6 m | 4.7 m | 5.6 m x 4.7 m |
| Ground Level | Bedroom 4 | 4.87 m | 3.35 m | 4.87 m x 3.35 m |
https://www.realtor.ca/real-estate/28030120/45-gandhi-lane-markham-commerce-valley-commerce-valley
Interested?
Contact us for more information
Rena Zhang
Salesperson
7240 Woodbine Ave Unit 103
Markham, Ontario L3R 1A4





























