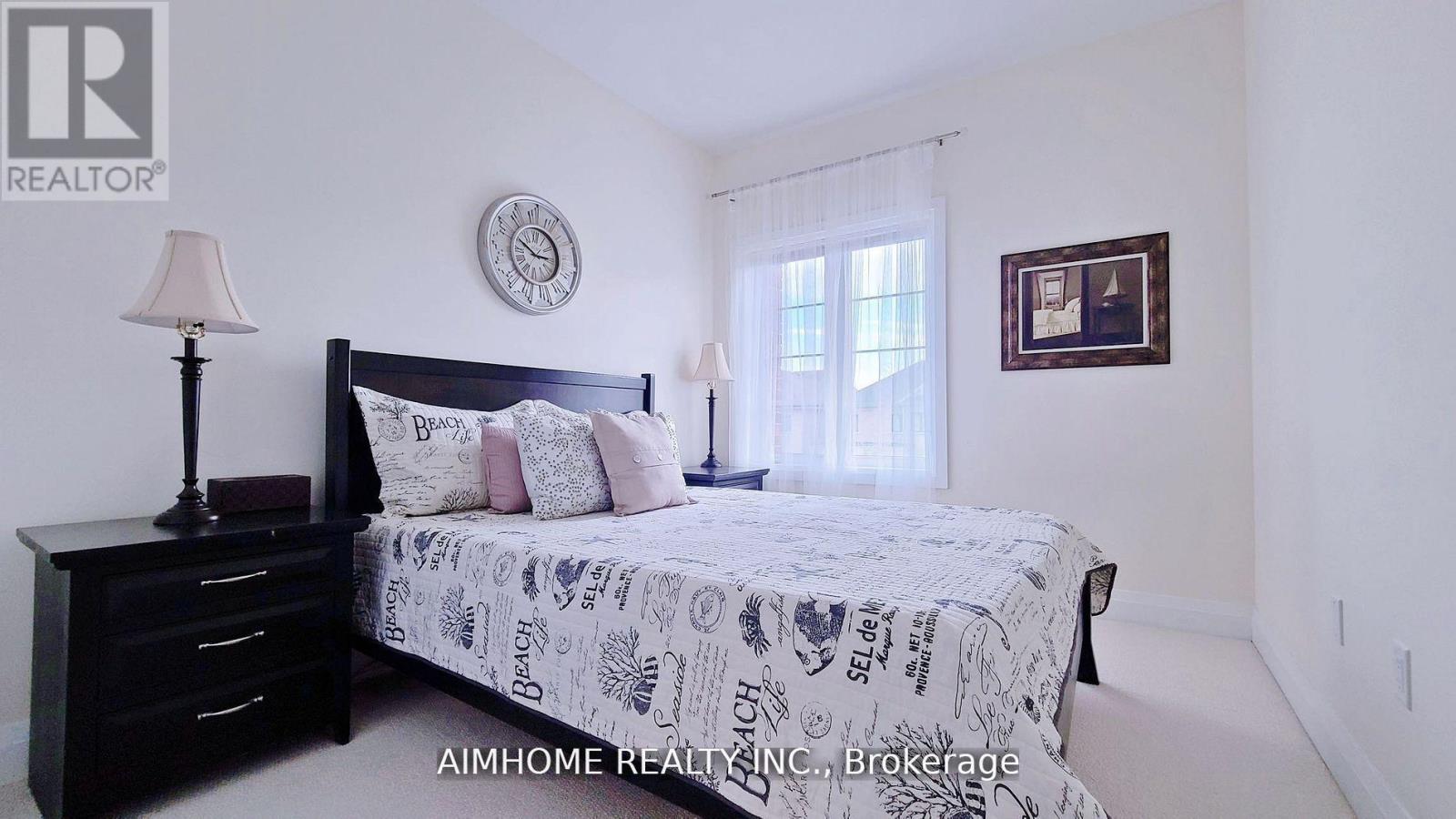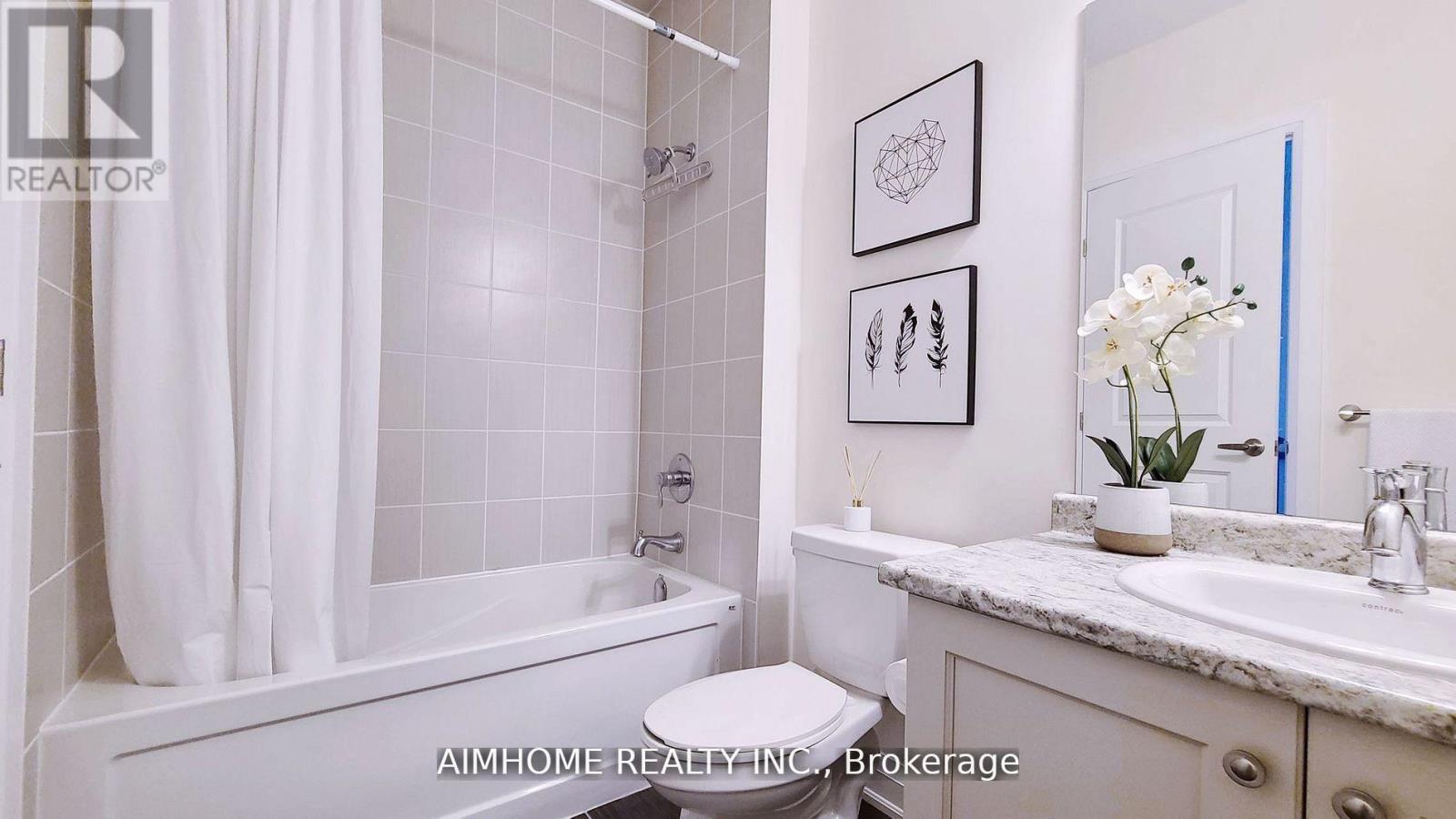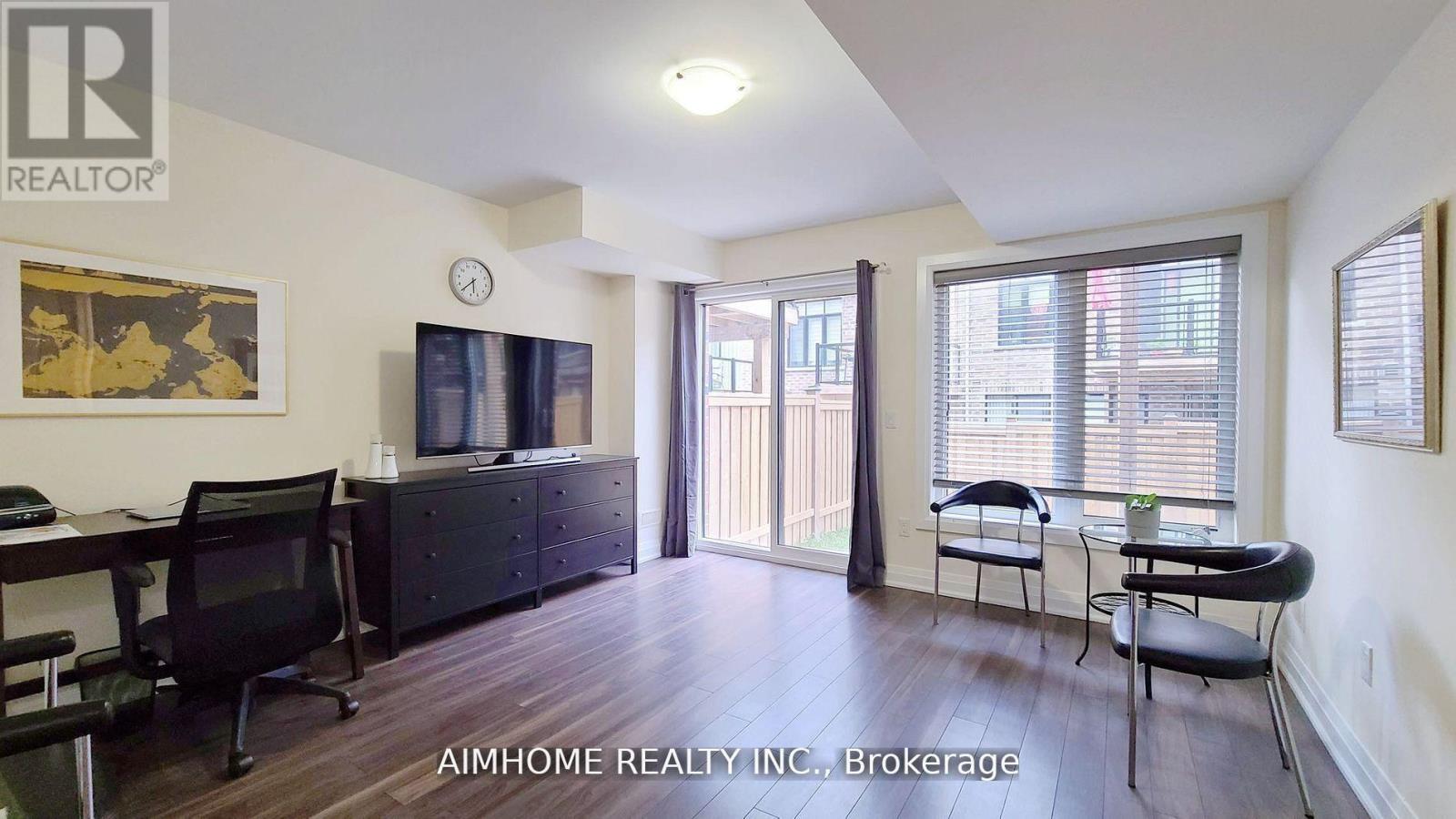245 West Beaver Creek Rd #9B
(289)317-1288
45 Duncombe Lane Richmond Hill, Ontario L4C 0Z9
3 Bedroom
4 Bathroom
1500 - 2000 sqft
Fireplace
Central Air Conditioning
Forced Air
$4,300 Monthly
Prestigious South Richvale of Richmond Hill. Luxury Townhouse Filled With Plenty of Natural Lights. Built by Senator Homes, Over 2000 SF, 9 FT Ceiling, 3 Bedrooms & 3 .5 Washrooms With Lower Level Separate Entrance. Open Concept Layout Design, Hardwood Floors, Electric Fireplace, Modern Kitchen Design With Granite Counter Top. Family Room Walk To Deck. Elegant Primary Bedroom Has 5 PC Master Ensuite. Finished Basement With 3PC Bath, Walk Out To Backyard. Minutes To Golf & Sport Club, Schools, Transits, Restaurants, Malls And Shops. (id:35762)
Property Details
| MLS® Number | N12161256 |
| Property Type | Single Family |
| Community Name | South Richvale |
| Features | Lane |
| ParkingSpaceTotal | 2 |
Building
| BathroomTotal | 4 |
| BedroomsAboveGround | 3 |
| BedroomsTotal | 3 |
| Appliances | Dishwasher, Dryer, Stove, Washer, Window Coverings, Refrigerator |
| BasementDevelopment | Finished |
| BasementFeatures | Walk Out |
| BasementType | N/a (finished) |
| ConstructionStyleAttachment | Attached |
| CoolingType | Central Air Conditioning |
| ExteriorFinish | Brick, Stone |
| FireplacePresent | Yes |
| FlooringType | Hardwood |
| FoundationType | Brick |
| HalfBathTotal | 1 |
| HeatingFuel | Natural Gas |
| HeatingType | Forced Air |
| StoriesTotal | 2 |
| SizeInterior | 1500 - 2000 Sqft |
| Type | Row / Townhouse |
| UtilityWater | Municipal Water |
Parking
| Garage |
Land
| Acreage | No |
| Sewer | Sanitary Sewer |
Rooms
| Level | Type | Length | Width | Dimensions |
|---|---|---|---|---|
| Second Level | Primary Bedroom | 9 m | 10.9 m | 9 m x 10.9 m |
| Second Level | Bedroom 2 | 9.8 m | 9.6 m | 9.8 m x 9.6 m |
| Second Level | Bedroom 3 | 10 m | 8 m | 10 m x 8 m |
| Lower Level | Recreational, Games Room | 13.2 m | 12.8 m | 13.2 m x 12.8 m |
| Main Level | Living Room | 11.1 m | 10.8 m | 11.1 m x 10.8 m |
| Main Level | Family Room | 18 m | 10 m | 18 m x 10 m |
| Main Level | Kitchen | 10.6 m | 9 m | 10.6 m x 9 m |
| Main Level | Dining Room | 9 m | 8 m | 9 m x 8 m |
Interested?
Contact us for more information
Jane Zhou
Salesperson
Aimhome Realty Inc.
























