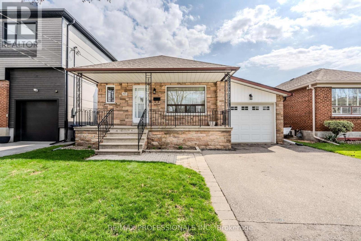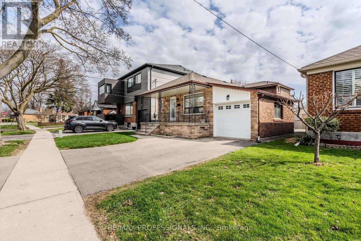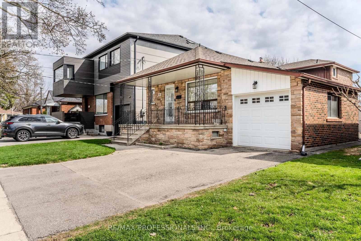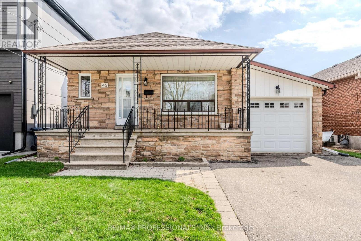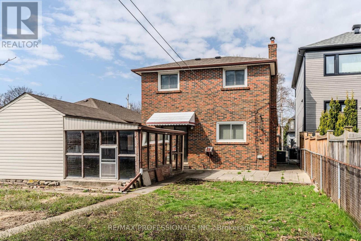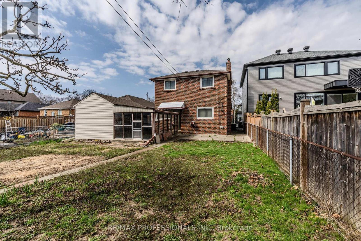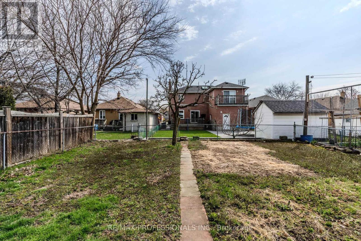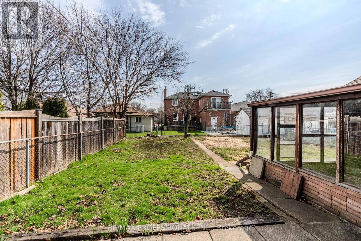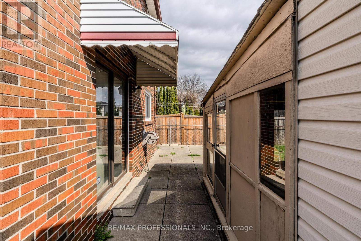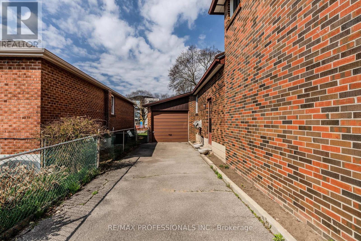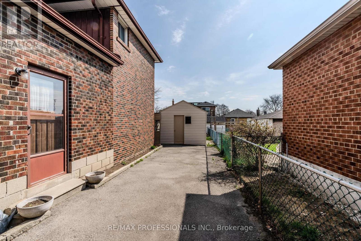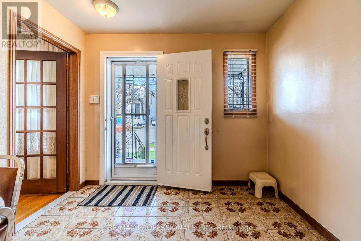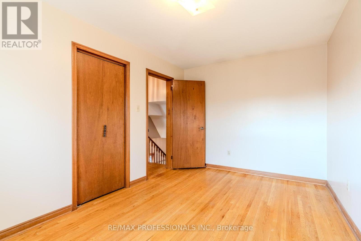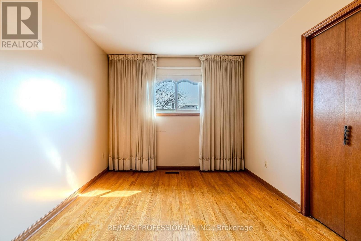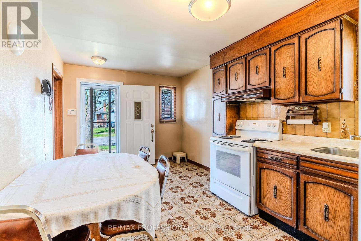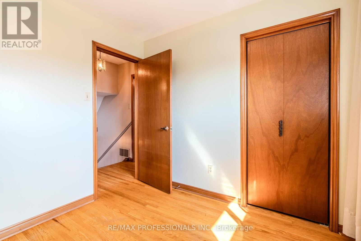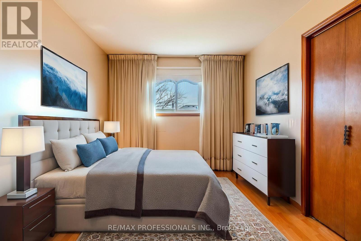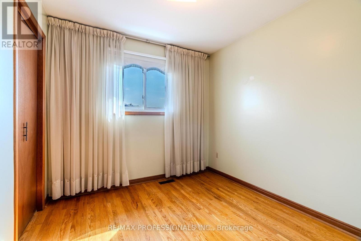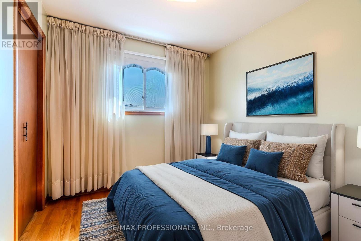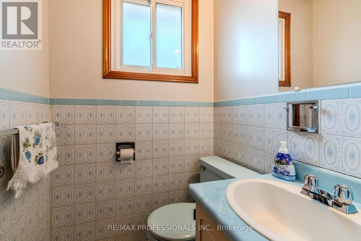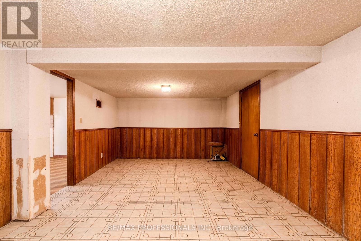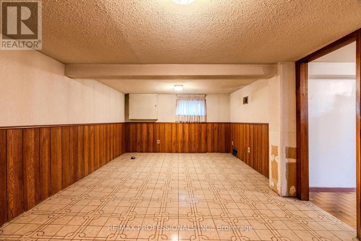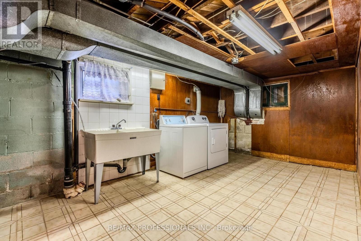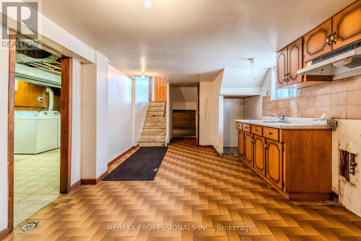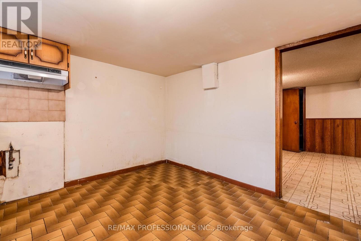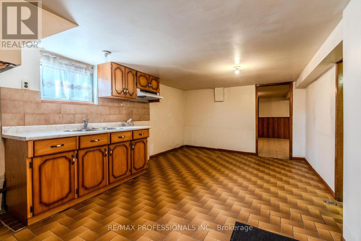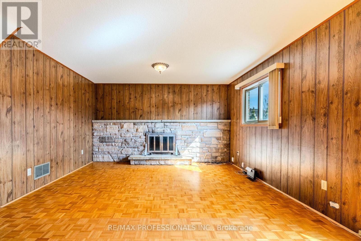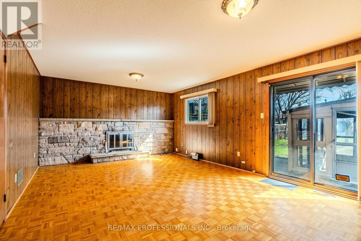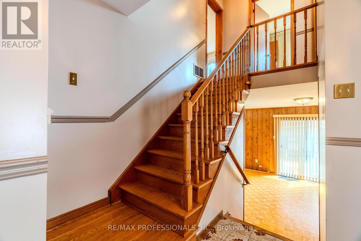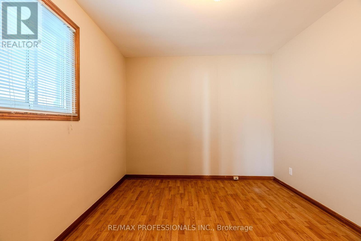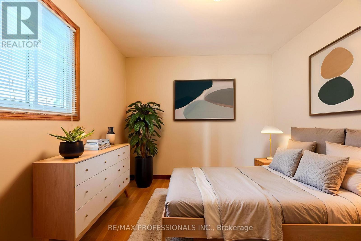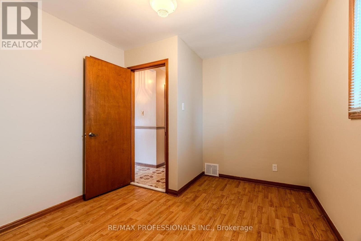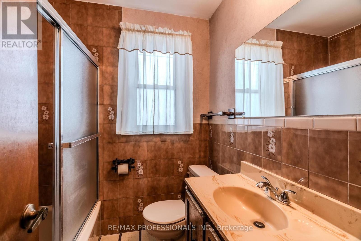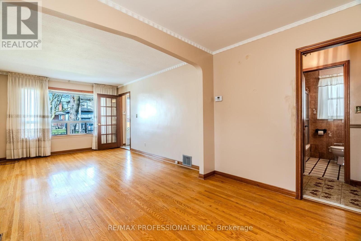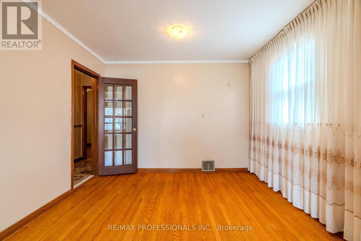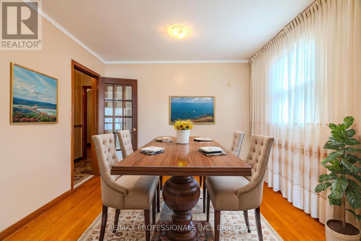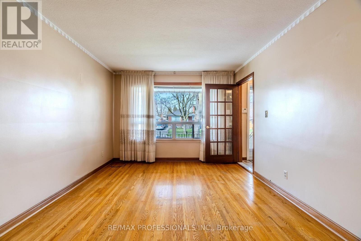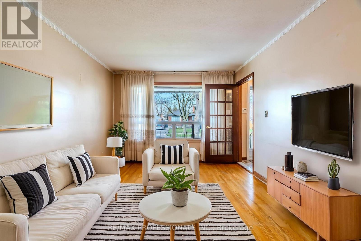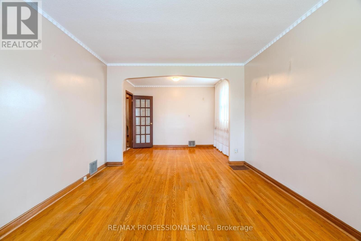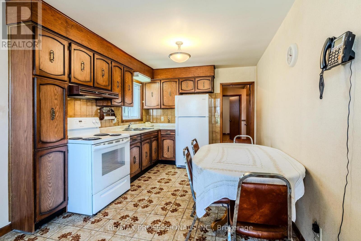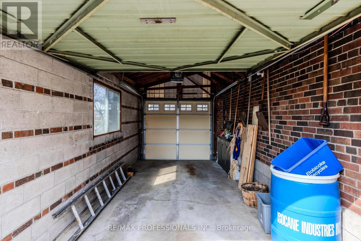45 Chartwell Road Toronto, Ontario M8Z 4E9
$1,379,000
Welcome to sought after QUEENSWAY VILLAGE. This area is being transformed with new builds and top up's to many existing homes. This home originally was a bungalow and has been added on to make it a backsplit on a 40 x 131 foot lot, it features 3 bedrooms, 3 bathrooms large family room with a fireplace and walkout to the garden. There's a finished basement with a kitchen recreation room and over sized utility/laundry room. Large cold cellar. It's situated close to Holy Angela school, Norseman school, Etobicoke collegiate, Royal York school of the art's, Bishop Allen. Sherway Gardena and a great selection of fantastic restaurants, grocery store, and all the big box stores too. Easy acceaa to downtown, gardener, Qew. 427, Airport. Excellent area to build your new home or transform this one into your dream home. (id:35762)
Property Details
| MLS® Number | W12225686 |
| Property Type | Single Family |
| Neigbourhood | Stonegate-Queensway |
| Community Name | Stonegate-Queensway |
| ParkingSpaceTotal | 3 |
Building
| BathroomTotal | 3 |
| BedroomsAboveGround | 3 |
| BedroomsTotal | 3 |
| Appliances | Alarm System, Dryer, Two Stoves, Washer, Window Coverings, Two Refrigerators |
| BasementDevelopment | Finished |
| BasementFeatures | Walk Out |
| BasementType | Full (finished) |
| ConstructionStyleAttachment | Detached |
| ConstructionStyleSplitLevel | Backsplit |
| CoolingType | Central Air Conditioning |
| ExteriorFinish | Stone, Brick |
| FireplacePresent | Yes |
| FlooringType | Hardwood, Ceramic, Parquet |
| FoundationType | Block |
| HalfBathTotal | 2 |
| HeatingFuel | Natural Gas |
| HeatingType | Forced Air |
| SizeInterior | 2000 - 2500 Sqft |
| Type | House |
| UtilityWater | Municipal Water |
Parking
| Attached Garage | |
| Garage |
Land
| Acreage | No |
| Sewer | Sanitary Sewer |
| SizeDepth | 131 Ft |
| SizeFrontage | 40 Ft |
| SizeIrregular | 40 X 131 Ft |
| SizeTotalText | 40 X 131 Ft |
Rooms
| Level | Type | Length | Width | Dimensions |
|---|---|---|---|---|
| Basement | Recreational, Games Room | 3.59 m | 6.37 m | 3.59 m x 6.37 m |
| Basement | Laundry Room | 7.27 m | 2.85 m | 7.27 m x 2.85 m |
| Basement | Kitchen | 7.37 m | 3.41 m | 7.37 m x 3.41 m |
| Upper Level | Primary Bedroom | 4.2 m | 2.97 m | 4.2 m x 2.97 m |
| Upper Level | Bedroom 2 | 2.71 m | 2.67 m | 2.71 m x 2.67 m |
| Upper Level | Bathroom | 4.07 m | 4.05 m | 4.07 m x 4.05 m |
| Ground Level | Living Room | 4.5 m | 3.33 m | 4.5 m x 3.33 m |
| Ground Level | Dining Room | 2.49 m | 3.33 m | 2.49 m x 3.33 m |
| Ground Level | Kitchen | 3.08 m | 2.94 m | 3.08 m x 2.94 m |
| Ground Level | Bathroom | 0.81 m | 1.96 m | 0.81 m x 1.96 m |
| Ground Level | Bedroom 3 | 3.93 m | 2.94 m | 3.93 m x 2.94 m |
| In Between | Family Room | 4.21 m | 6.37 m | 4.21 m x 6.37 m |
Interested?
Contact us for more information
Frank Lombardi
Salesperson
1 East Mall Cres Unit D-3-C
Toronto, Ontario M9B 6G8

