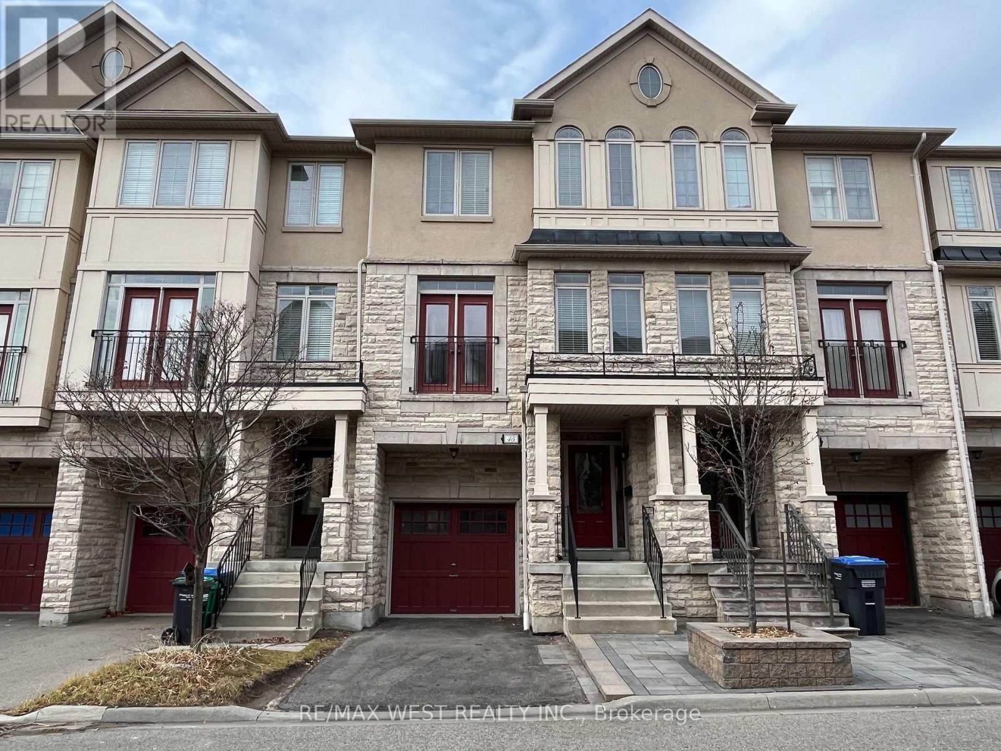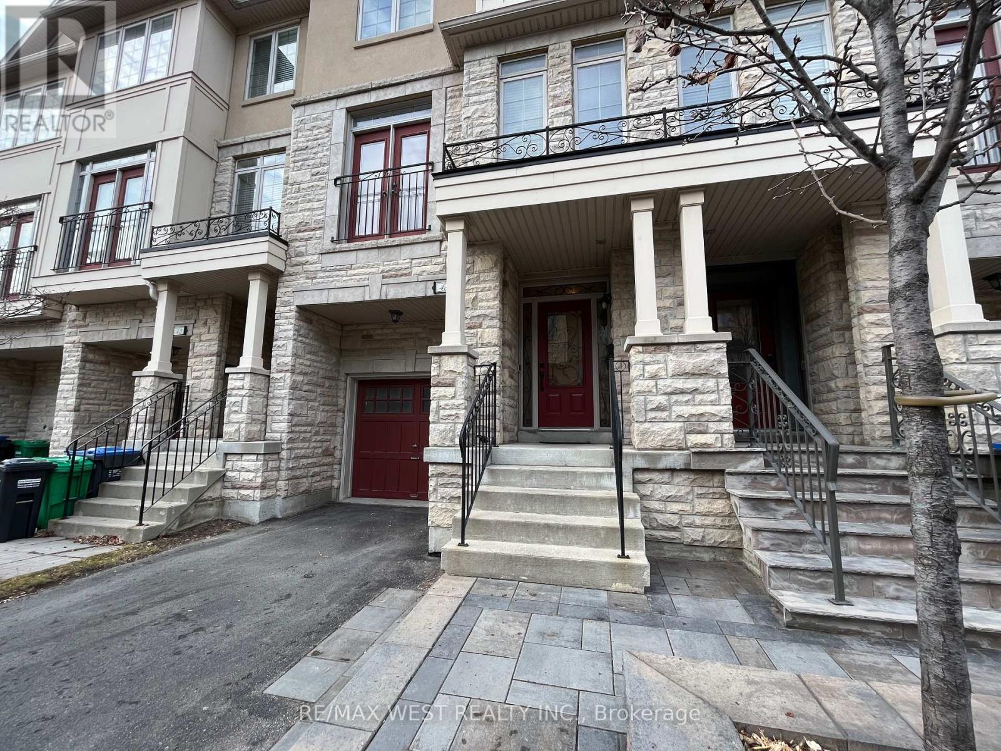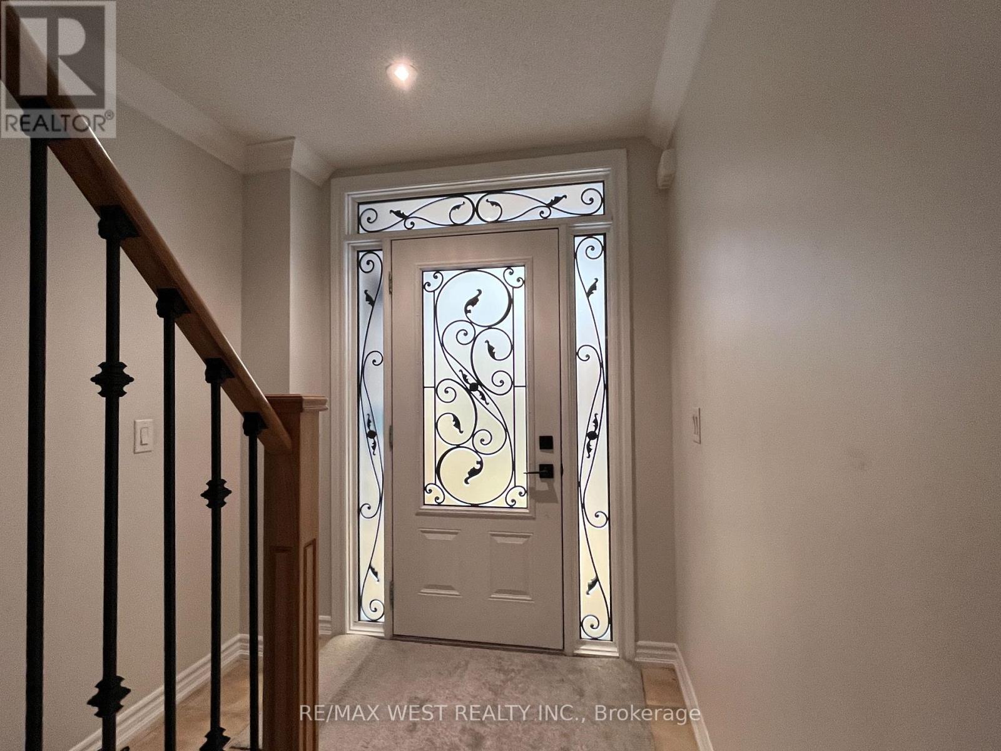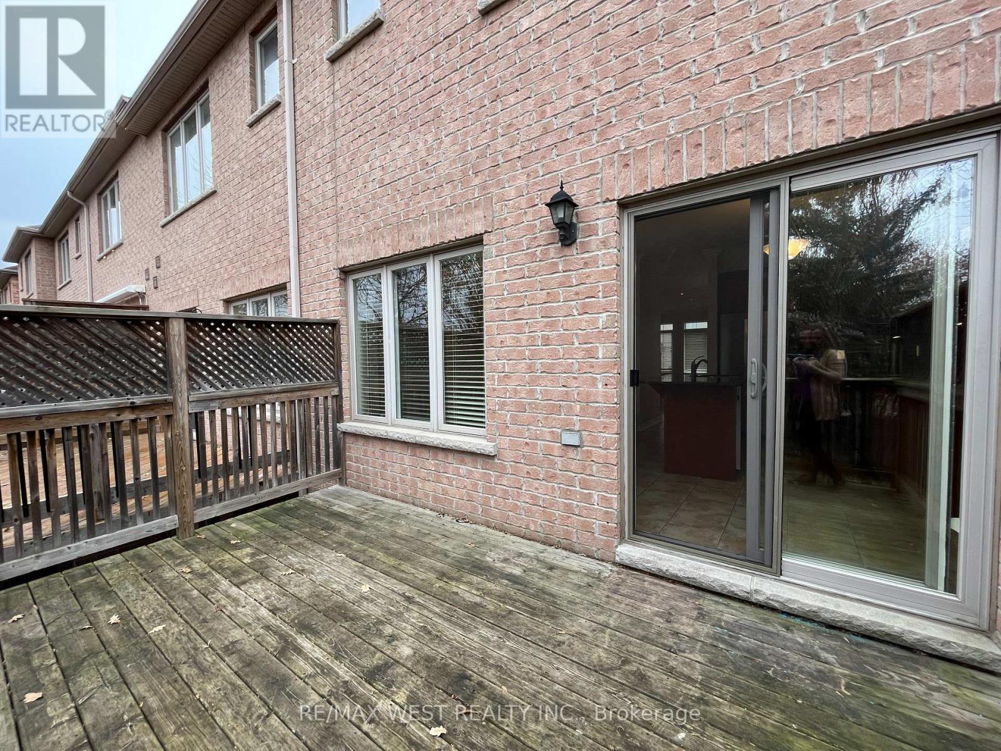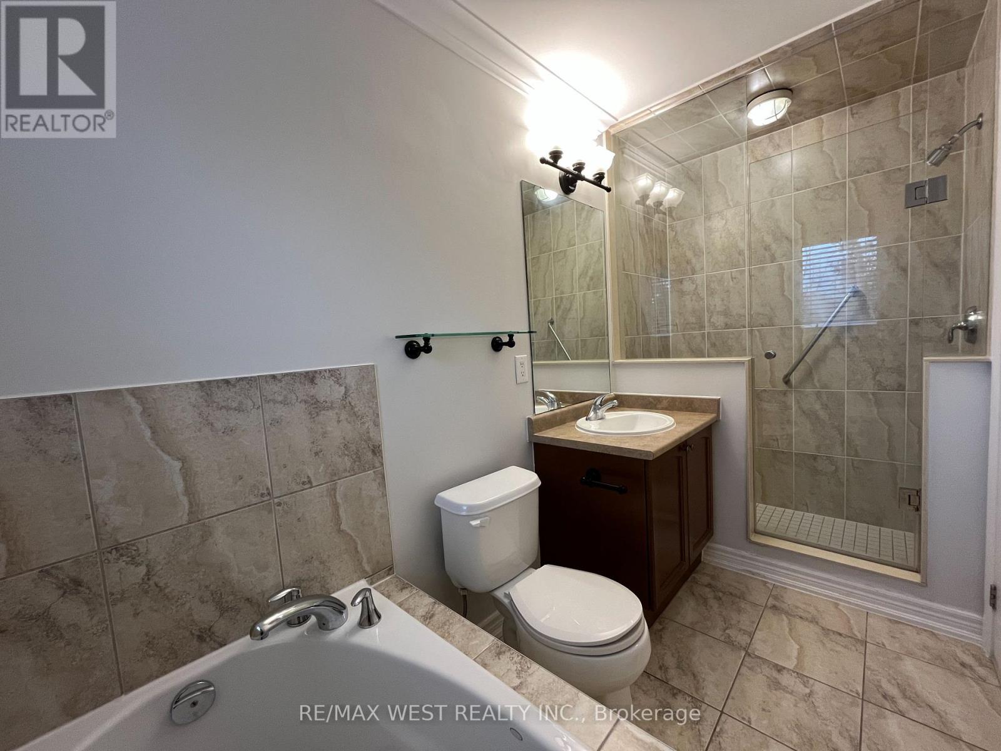45 - 3038 Haines Road Mississauga, Ontario L4Y 0C8
$1,049,999Maintenance, Parcel of Tied Land
$106 Monthly
Maintenance, Parcel of Tied Land
$106 MonthlyGorgeous Executive Townhome* 1765 SQFT with the Best Layout in the Neighbourhood!* Bright 9ft Ceilings in Huge Living/Dining Space with Hardwood Floors, Cozy Electric Fireplace, Pot Lights & Juliette Balcony* BRAND NEW Powder Room Vanity & Fixtures (2025)* Gleaming Granite Counters, Stainless Steel Appliances, Breakfast Bar & Eat-in Kitchen with Walk-Out to Deck overlooking Trees* Spacious Primary Bedroom with 4pc Ensuite & His/Hers Closets* Entry into Garage & Yard from Main Level Den, Office or Additional Main Floor Bedroom* Rec Room Space, Laundry, Cold Room in Lower Level* Additional Direct Access from Garage to Back Yard* Lots of Visitor Parking* Excellent Location: Walk to Shops, Parks & Transit* Minutes to Major Highways, Square One Shopping Centre, Hospital* Do Not Miss This Spectacular Home! (id:35762)
Property Details
| MLS® Number | W12037398 |
| Property Type | Single Family |
| Neigbourhood | Applewood |
| Community Name | Applewood |
| AmenitiesNearBy | Hospital, Park, Public Transit |
| Features | Wooded Area |
| ParkingSpaceTotal | 2 |
| Structure | Deck, Patio(s) |
Building
| BathroomTotal | 3 |
| BedroomsAboveGround | 3 |
| BedroomsBelowGround | 1 |
| BedroomsTotal | 4 |
| Appliances | Water Heater, Central Vacuum, Dishwasher, Dryer, Hood Fan, Stove, Washer, Window Coverings, Refrigerator |
| BasementDevelopment | Unfinished |
| BasementType | N/a (unfinished) |
| ConstructionStyleAttachment | Attached |
| CoolingType | Central Air Conditioning |
| ExteriorFinish | Stone, Stucco |
| FlooringType | Laminate, Hardwood, Ceramic, Carpeted, Concrete |
| FoundationType | Poured Concrete |
| HalfBathTotal | 1 |
| HeatingFuel | Natural Gas |
| HeatingType | Forced Air |
| StoriesTotal | 3 |
| SizeInterior | 1500 - 2000 Sqft |
| Type | Row / Townhouse |
| UtilityWater | Municipal Water |
Parking
| Garage |
Land
| Acreage | No |
| FenceType | Fenced Yard |
| LandAmenities | Hospital, Park, Public Transit |
| Sewer | Sanitary Sewer |
| SizeDepth | 81 Ft |
| SizeFrontage | 18 Ft |
| SizeIrregular | 18 X 81 Ft |
| SizeTotalText | 18 X 81 Ft |
Rooms
| Level | Type | Length | Width | Dimensions |
|---|---|---|---|---|
| Second Level | Living Room | 6.58 m | 5.18 m | 6.58 m x 5.18 m |
| Second Level | Dining Room | 6.58 m | 5.18 m | 6.58 m x 5.18 m |
| Second Level | Kitchen | 4.88 m | 2.31 m | 4.88 m x 2.31 m |
| Second Level | Eating Area | 3.81 m | 2.91 m | 3.81 m x 2.91 m |
| Third Level | Primary Bedroom | 4.17 m | 3.56 m | 4.17 m x 3.56 m |
| Third Level | Bedroom 2 | 3.81 m | 2.44 m | 3.81 m x 2.44 m |
| Third Level | Bedroom 3 | 2.9 m | 2.64 m | 2.9 m x 2.64 m |
| Basement | Laundry Room | 4.1 m | 3.5 m | 4.1 m x 3.5 m |
| Main Level | Den | 4.06 m | 3.5 m | 4.06 m x 3.5 m |
https://www.realtor.ca/real-estate/28064594/45-3038-haines-road-mississauga-applewood-applewood
Interested?
Contact us for more information
Stephanie Zacchigna
Broker
9-1 Queensgate Boulevard
Bolton, Ontario L7E 2X7
Susan Zacchigna
Salesperson
9-1 Queensgate Boulevard
Bolton, Ontario L7E 2X7

