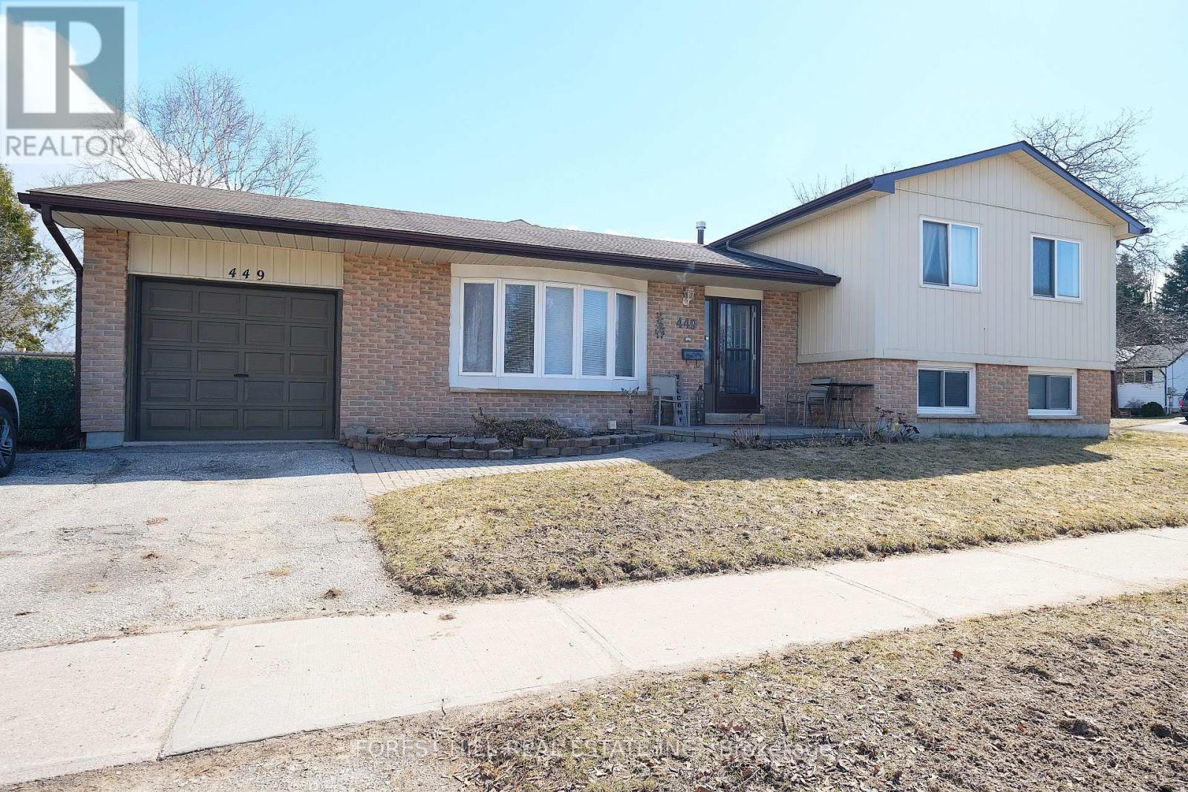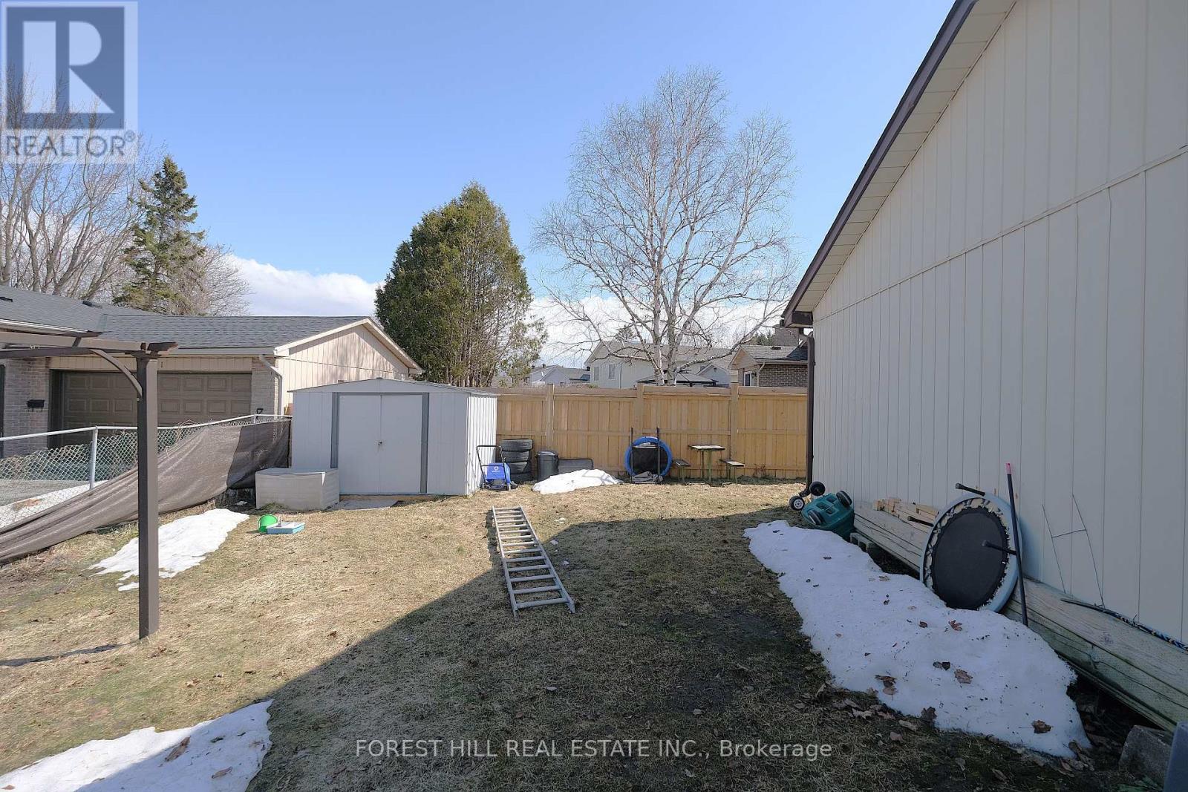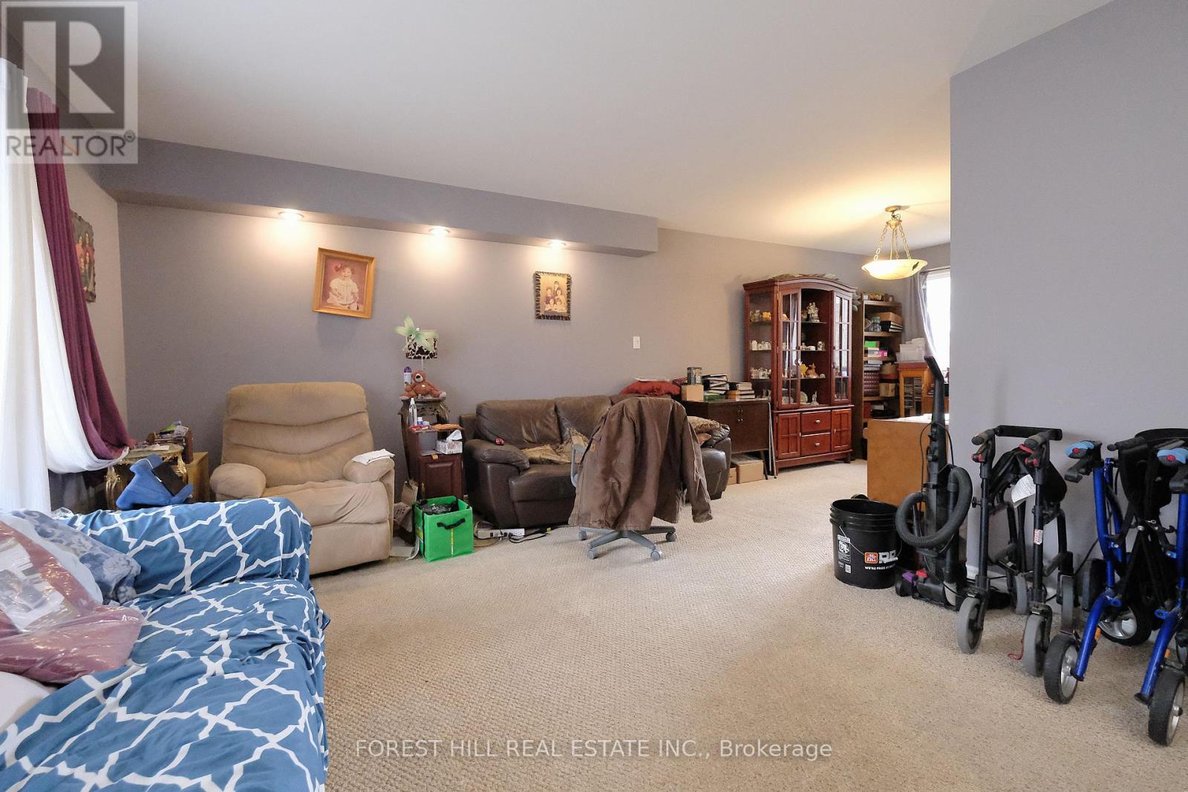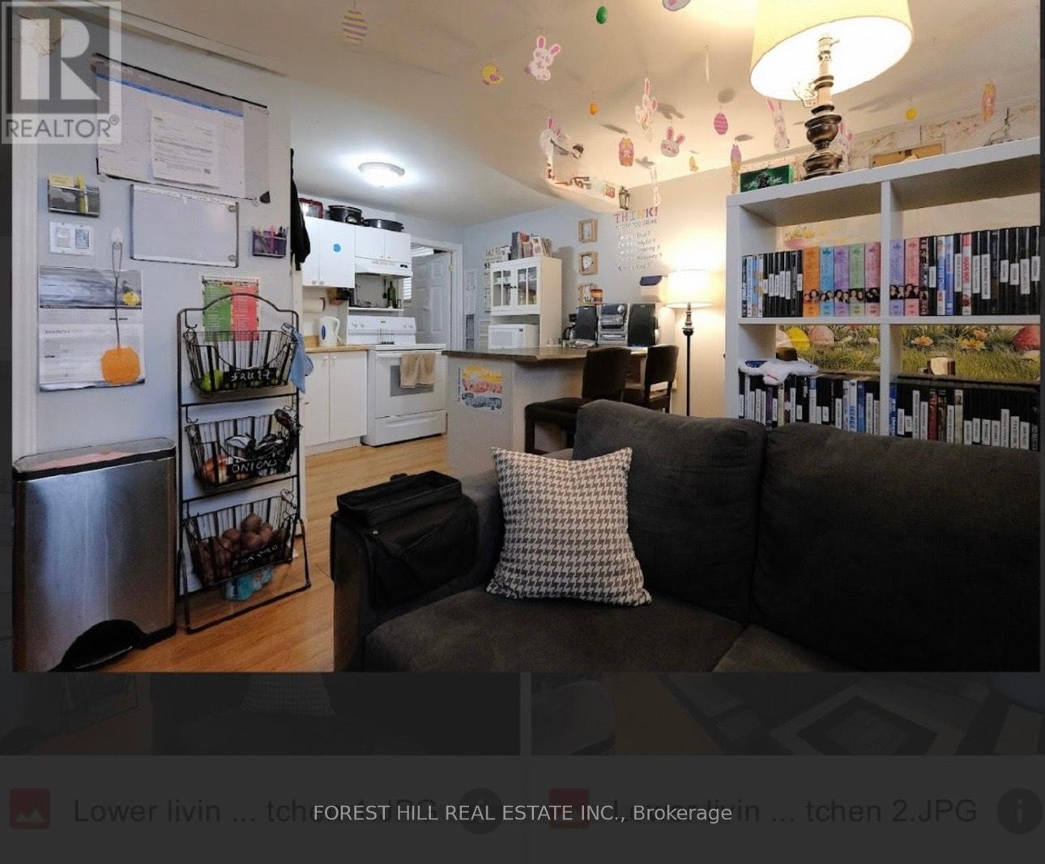449 Leacock Drive Barrie, Ontario L4N 4X6
$775,000
Don't miss this incredible opportunity to own a detached 4-level sidesplit bungalow with a legal registered second suite in the sought-after Letitia Heights neighborhood. This well-maintained property boasts long-term, reliable tenants, making it a fantastic turn-key investment. Located close to schools, parks, shopping, transit, and major highways, this home offers both convenience and strong rental appeal. Whether you're looking to expand your portfolio or secure a multi-generational living space, this property is a must-see! (id:35762)
Property Details
| MLS® Number | S12035035 |
| Property Type | Single Family |
| Neigbourhood | Letitia Heights |
| Community Name | Letitia Heights |
| ParkingSpaceTotal | 3 |
Building
| BathroomTotal | 3 |
| BedroomsAboveGround | 3 |
| BedroomsBelowGround | 3 |
| BedroomsTotal | 6 |
| BasementFeatures | Apartment In Basement |
| BasementType | N/a |
| ConstructionStyleAttachment | Detached |
| ConstructionStyleSplitLevel | Sidesplit |
| CoolingType | Central Air Conditioning |
| ExteriorFinish | Aluminum Siding |
| FlooringType | Carpeted, Laminate |
| FoundationType | Brick |
| HalfBathTotal | 1 |
| HeatingFuel | Natural Gas |
| HeatingType | Forced Air |
| Type | House |
| UtilityWater | Municipal Water |
Parking
| Attached Garage | |
| Garage |
Land
| Acreage | No |
| Sewer | Sanitary Sewer |
| SizeDepth | 52 Ft ,9 In |
| SizeFrontage | 110 Ft |
| SizeIrregular | 110.01 X 52.82 Ft |
| SizeTotalText | 110.01 X 52.82 Ft |
Rooms
| Level | Type | Length | Width | Dimensions |
|---|---|---|---|---|
| Second Level | Living Room | 3.7 m | 5.1 m | 3.7 m x 5.1 m |
| Second Level | Dining Room | 2.69 m | 3.5 m | 2.69 m x 3.5 m |
| Second Level | Kitchen | 3.37 m | 4.59 m | 3.37 m x 4.59 m |
| Third Level | Primary Bedroom | 3.25 m | 4.47 m | 3.25 m x 4.47 m |
| Third Level | Bedroom 2 | 2.64 m | 4.59 m | 2.64 m x 4.59 m |
| Third Level | Bedroom 3 | 2.64 m | 3.37 m | 2.64 m x 3.37 m |
| Main Level | Bedroom 4 | 2.76 m | 3.25 m | 2.76 m x 3.25 m |
| Main Level | Living Room | 3.25 m | 3.25 m | 3.25 m x 3.25 m |
| Main Level | Kitchen | 1.82 m | 3.37 m | 1.82 m x 3.37 m |
Utilities
| Cable | Installed |
| Sewer | Installed |
https://www.realtor.ca/real-estate/28059387/449-leacock-drive-barrie-letitia-heights-letitia-heights
Interested?
Contact us for more information
Michael Stergios
Salesperson
9001 Dufferin St Unit A9
Thornhill, Ontario L4J 0H7



























