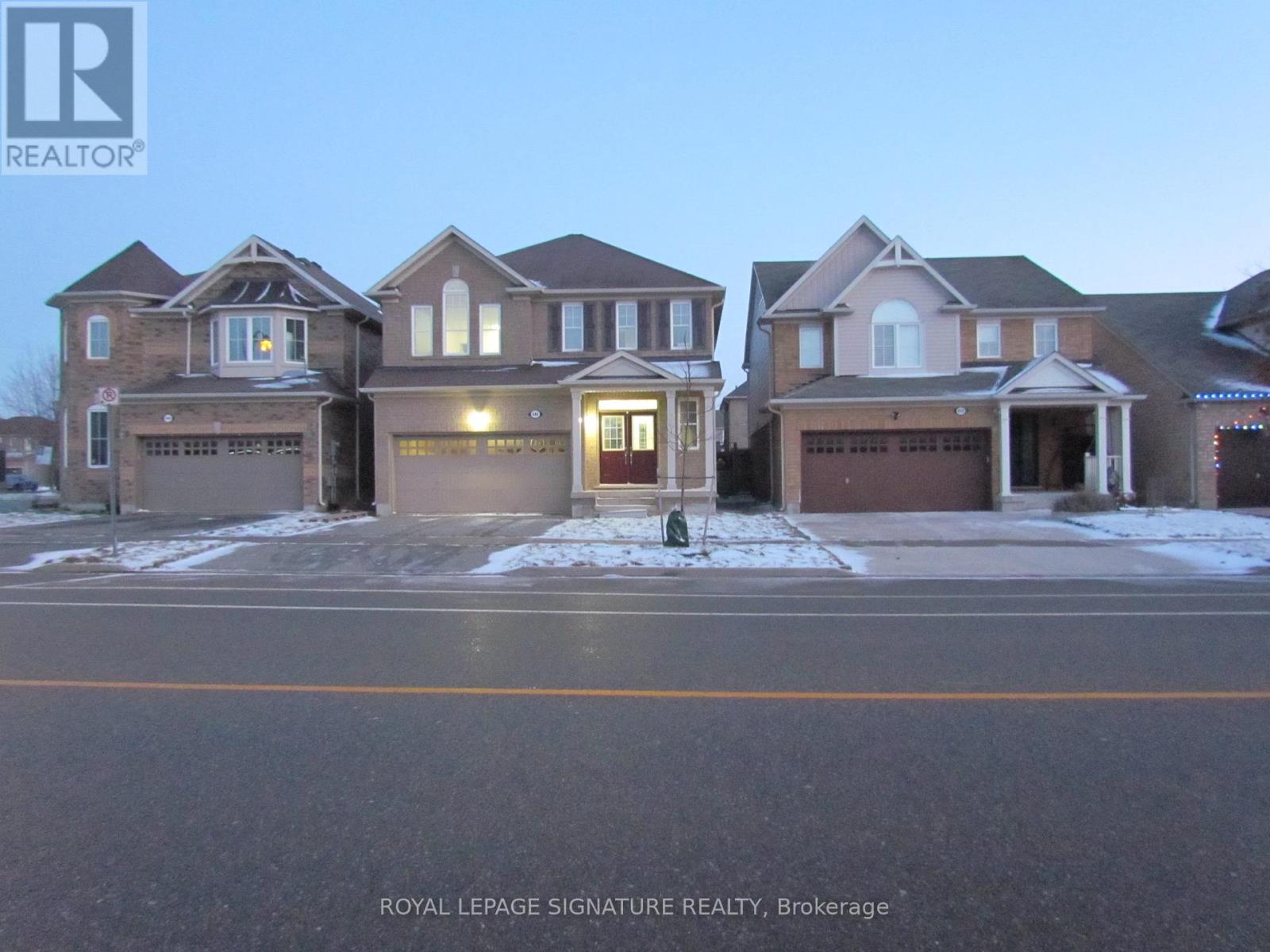448 Dymott Avenue Milton, Ontario L9T 1R1
$3,600 Monthly
Stunning detached home in the heart of Harrison Community offers a bright, open-concept main floor filled with natural sunlight, complemented by beautiful hardwood floors. The spacious kitchen is perfect for family meals and gatherings, while a second living room upstairs adds extra space for relaxation. With 4 parking spaces, there's plenty of room for family and guests. The home is situated in a quiet, peaceful neighborhood yet is conveniently close to restaurants, shopping, coffee shops, schools, and parks, providing the perfect balance of tranquility and accessibility. (id:35762)
Property Details
| MLS® Number | W12131575 |
| Property Type | Single Family |
| Community Name | 1033 - HA Harrison |
| AmenitiesNearBy | Hospital, Park, Schools |
| ParkingSpaceTotal | 4 |
Building
| BathroomTotal | 3 |
| BedroomsAboveGround | 4 |
| BedroomsTotal | 4 |
| Age | 6 To 15 Years |
| Appliances | Dishwasher, Dryer, Stove, Washer, Window Coverings, Refrigerator |
| BasementDevelopment | Unfinished |
| BasementType | N/a (unfinished) |
| ConstructionStyleAttachment | Detached |
| CoolingType | Central Air Conditioning |
| ExteriorFinish | Brick, Concrete |
| FlooringType | Hardwood, Ceramic, Carpeted |
| HalfBathTotal | 1 |
| HeatingFuel | Natural Gas |
| HeatingType | Forced Air |
| StoriesTotal | 2 |
| Type | House |
| UtilityWater | Municipal Water |
Parking
| Attached Garage | |
| Garage |
Land
| Acreage | No |
| FenceType | Fenced Yard |
| LandAmenities | Hospital, Park, Schools |
| Sewer | Sanitary Sewer |
| SizeDepth | 88 Ft ,6 In |
| SizeFrontage | 36 Ft ,1 In |
| SizeIrregular | 36.09 X 88.58 Ft |
| SizeTotalText | 36.09 X 88.58 Ft |
Rooms
| Level | Type | Length | Width | Dimensions |
|---|---|---|---|---|
| Second Level | Laundry Room | 2.68 m | 2.22 m | 2.68 m x 2.22 m |
| Second Level | Family Room | 5.57 m | 3.65 m | 5.57 m x 3.65 m |
| Second Level | Primary Bedroom | 3.04 m | 3.81 m | 3.04 m x 3.81 m |
| Second Level | Bedroom 2 | 3.16 m | 3.35 m | 3.16 m x 3.35 m |
| Second Level | Bedroom 3 | 3.1 m | 3.04 m | 3.1 m x 3.04 m |
| Second Level | Bedroom 4 | 3.1 m | 3.04 m | 3.1 m x 3.04 m |
| Ground Level | Living Room | 4.84 m | 3.96 m | 4.84 m x 3.96 m |
| Ground Level | Dining Room | 4.06 m | 3.44 m | 4.06 m x 3.44 m |
| Ground Level | Kitchen | 3.77 m | 3.65 m | 3.77 m x 3.65 m |
| Ground Level | Den | 2.92 m | 2.07 m | 2.92 m x 2.07 m |
| Ground Level | Eating Area | 2.68 m | 3.65 m | 2.68 m x 3.65 m |
Utilities
| Cable | Available |
| Sewer | Installed |
https://www.realtor.ca/real-estate/28276209/448-dymott-avenue-milton-ha-harrison-1033-ha-harrison
Interested?
Contact us for more information
Liliane Rezkalla
Salesperson
201-30 Eglinton Ave West
Mississauga, Ontario L5R 3E7



















