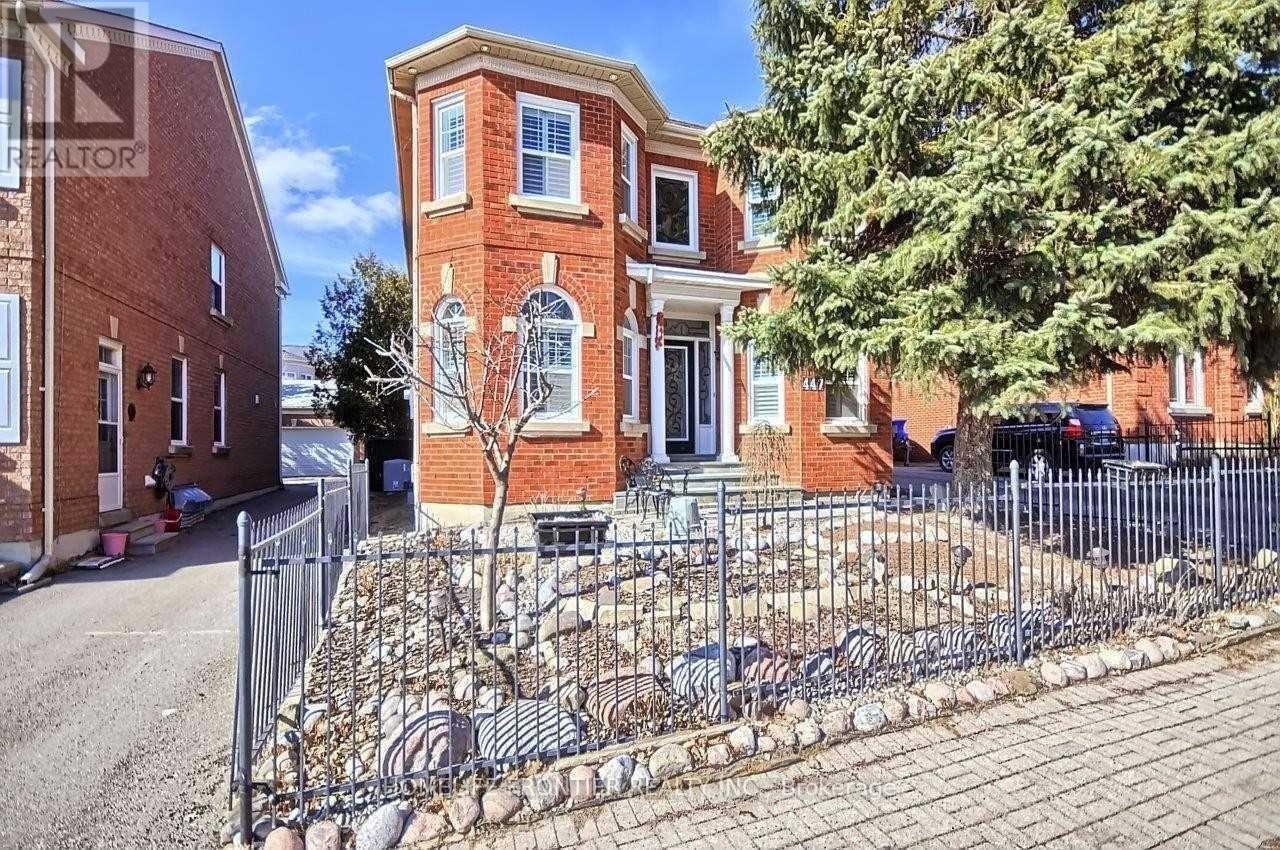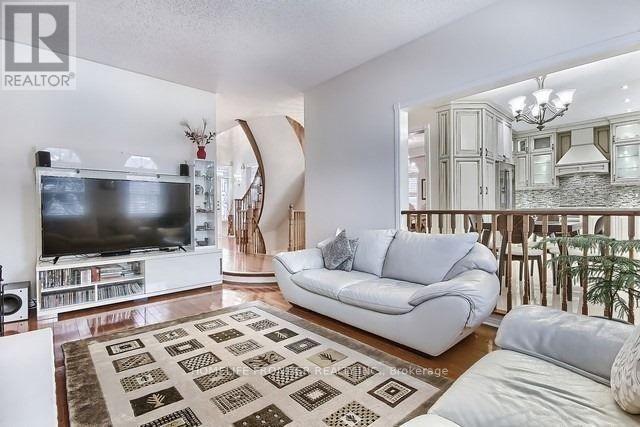447 Mill Street Richmond Hill, Ontario L4C 7X5
$5,000 Monthly
Stunning 4-Bedroom Home in Prestigious Heritage Estates! Beautifully upgraded with high-quality finishes throughout. Features 9-ft ceilings, a main floor office, elegant circular oak staircase, hardwood floors, and crown mouldings. The formal living and dining rooms are perfect for entertaining. Enjoy a spectacular custom kitchen with a large pantry, heated floors, and walk-out to a professionally landscaped backyard with an oversized patio and charming gazebo. The spacious family room offers a cozy fireplace, is open to the kitchen, and boasts a soaring 9.5-ft ceiling. The fully finished basement includes a large rec room, wet bar, additional bedroom, and 3-piecebath, ideal for guests or extended family. Shows 10+, a true gem in a fantastic location! (id:35762)
Property Details
| MLS® Number | N12065044 |
| Property Type | Single Family |
| Community Name | Mill Pond |
| ParkingSpaceTotal | 8 |
Building
| BathroomTotal | 4 |
| BedroomsAboveGround | 4 |
| BedroomsBelowGround | 1 |
| BedroomsTotal | 5 |
| Appliances | Window Coverings |
| BasementDevelopment | Finished |
| BasementType | N/a (finished) |
| ConstructionStyleAttachment | Detached |
| CoolingType | Central Air Conditioning |
| ExteriorFinish | Brick |
| FireplacePresent | Yes |
| FlooringType | Hardwood, Laminate, Porcelain Tile |
| FoundationType | Block |
| HalfBathTotal | 1 |
| HeatingFuel | Natural Gas |
| HeatingType | Forced Air |
| StoriesTotal | 2 |
| SizeInterior | 2500 - 3000 Sqft |
| Type | House |
| UtilityWater | Municipal Water |
Parking
| Detached Garage | |
| Garage |
Land
| Acreage | No |
| Sewer | Sanitary Sewer |
| SizeDepth | 114 Ft ,9 In |
| SizeFrontage | 53 Ft ,9 In |
| SizeIrregular | 53.8 X 114.8 Ft |
| SizeTotalText | 53.8 X 114.8 Ft |
Rooms
| Level | Type | Length | Width | Dimensions |
|---|---|---|---|---|
| Second Level | Primary Bedroom | 7.6 m | 3.45 m | 7.6 m x 3.45 m |
| Second Level | Bedroom 2 | 4.41 m | 3.38 m | 4.41 m x 3.38 m |
| Second Level | Bedroom 3 | 4.04 m | 3.34 m | 4.04 m x 3.34 m |
| Second Level | Bedroom 4 | 3.33 m | 6 m | 3.33 m x 6 m |
| Basement | Bedroom | 4.11 m | 3.28 m | 4.11 m x 3.28 m |
| Basement | Den | 4 m | 12.6 m | 4 m x 12.6 m |
| Basement | Recreational, Games Room | 8.78 m | 6.14 m | 8.78 m x 6.14 m |
| Main Level | Living Room | 8.9 m | 3.43 m | 8.9 m x 3.43 m |
| Main Level | Dining Room | 3.43 m | 8.9 m | 3.43 m x 8.9 m |
| Main Level | Family Room | 5.32 m | 3.44 m | 5.32 m x 3.44 m |
| Main Level | Kitchen | 5.48 m | 4.22 m | 5.48 m x 4.22 m |
| Main Level | Office | 3.38 m | 3.04 m | 3.38 m x 3.04 m |
https://www.realtor.ca/real-estate/28127516/447-mill-street-richmond-hill-mill-pond-mill-pond
Interested?
Contact us for more information
Meg Ghaznavi
Broker
7620 Yonge Street Unit 400
Thornhill, Ontario L4J 1V9






















