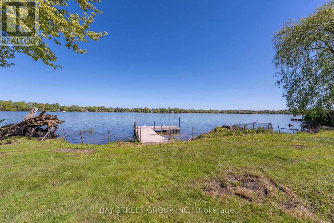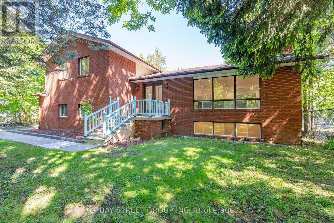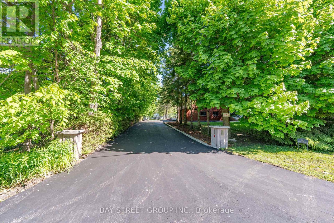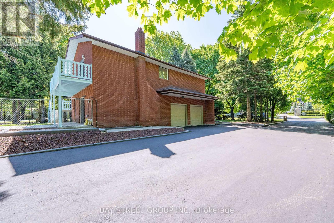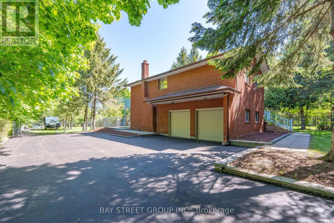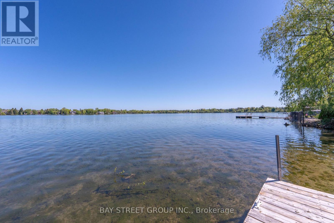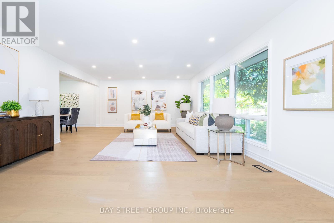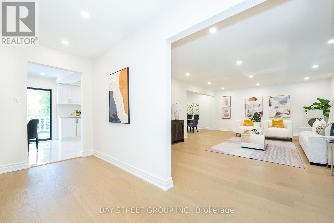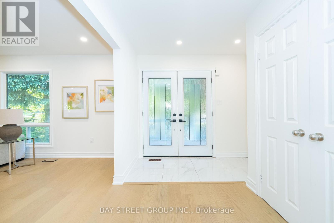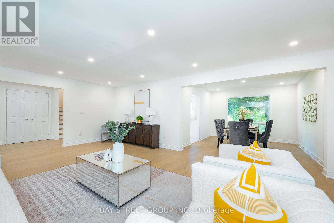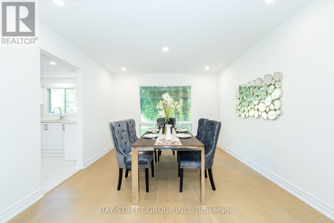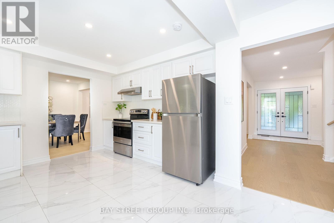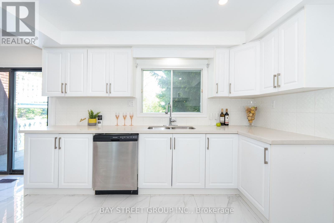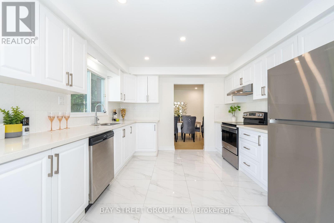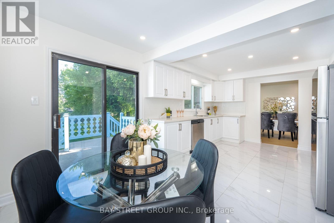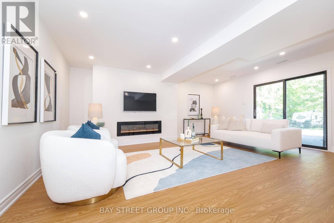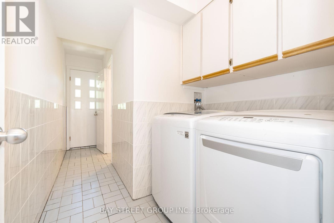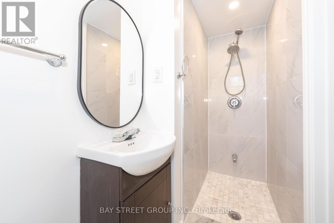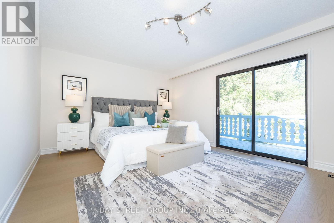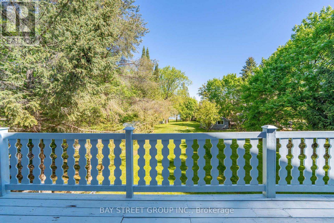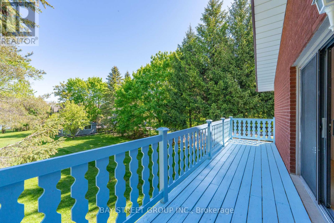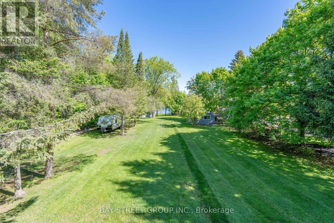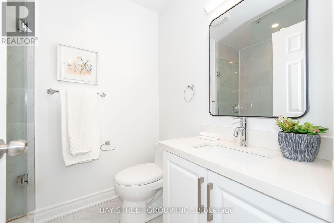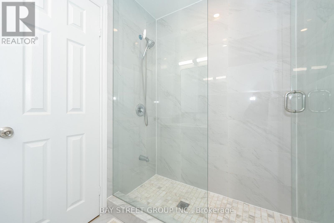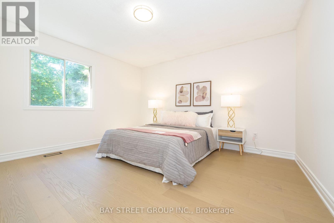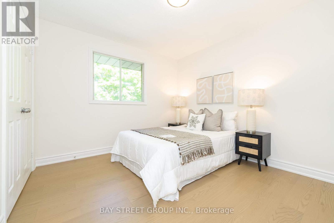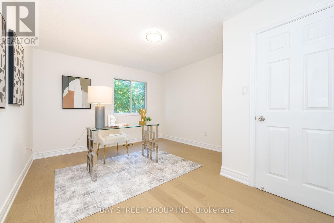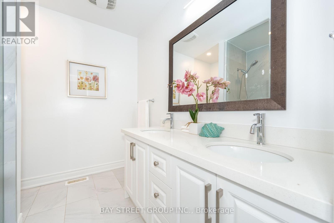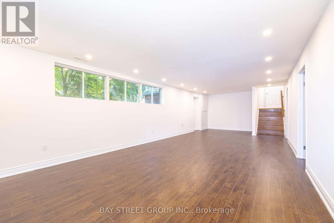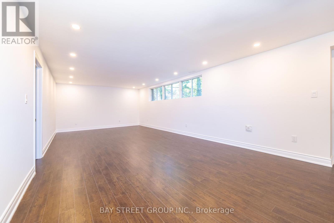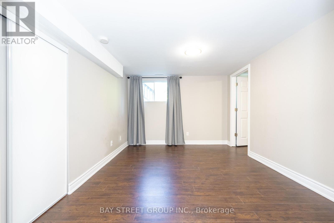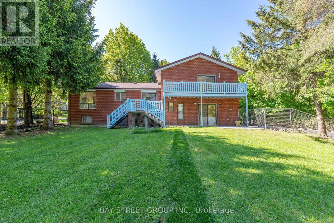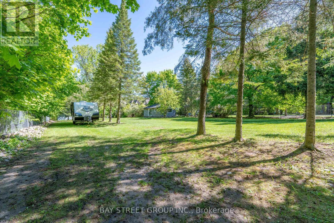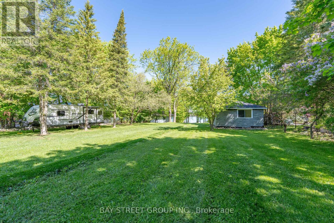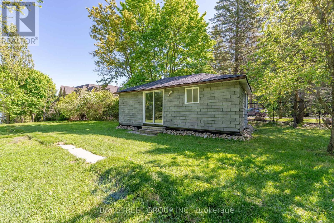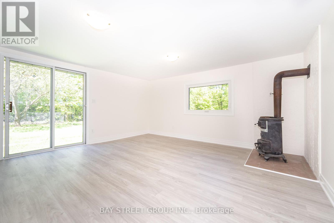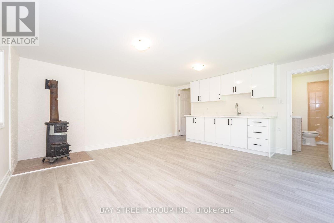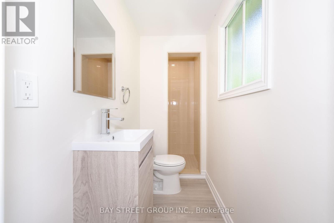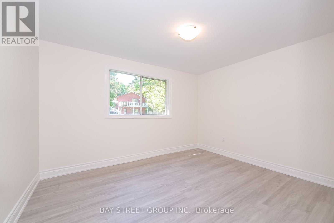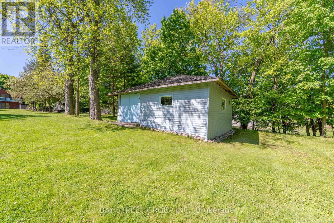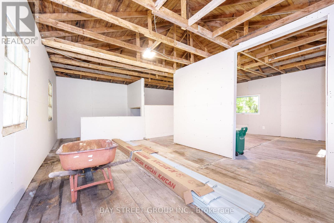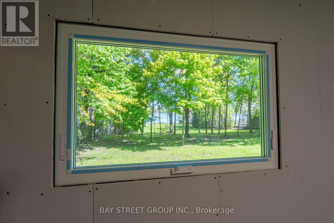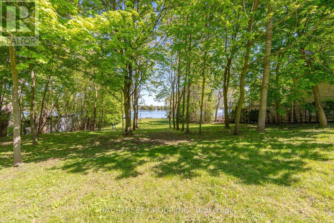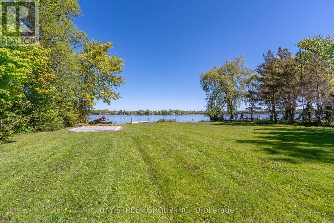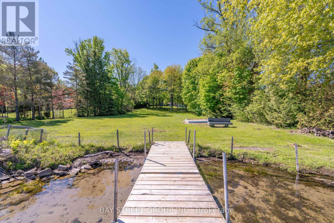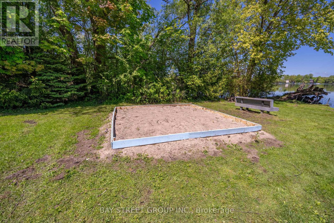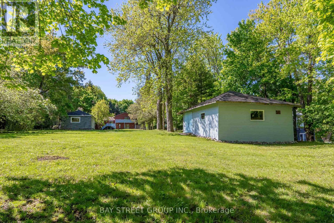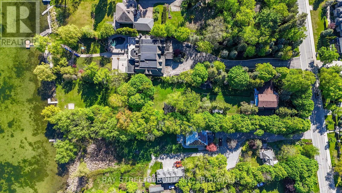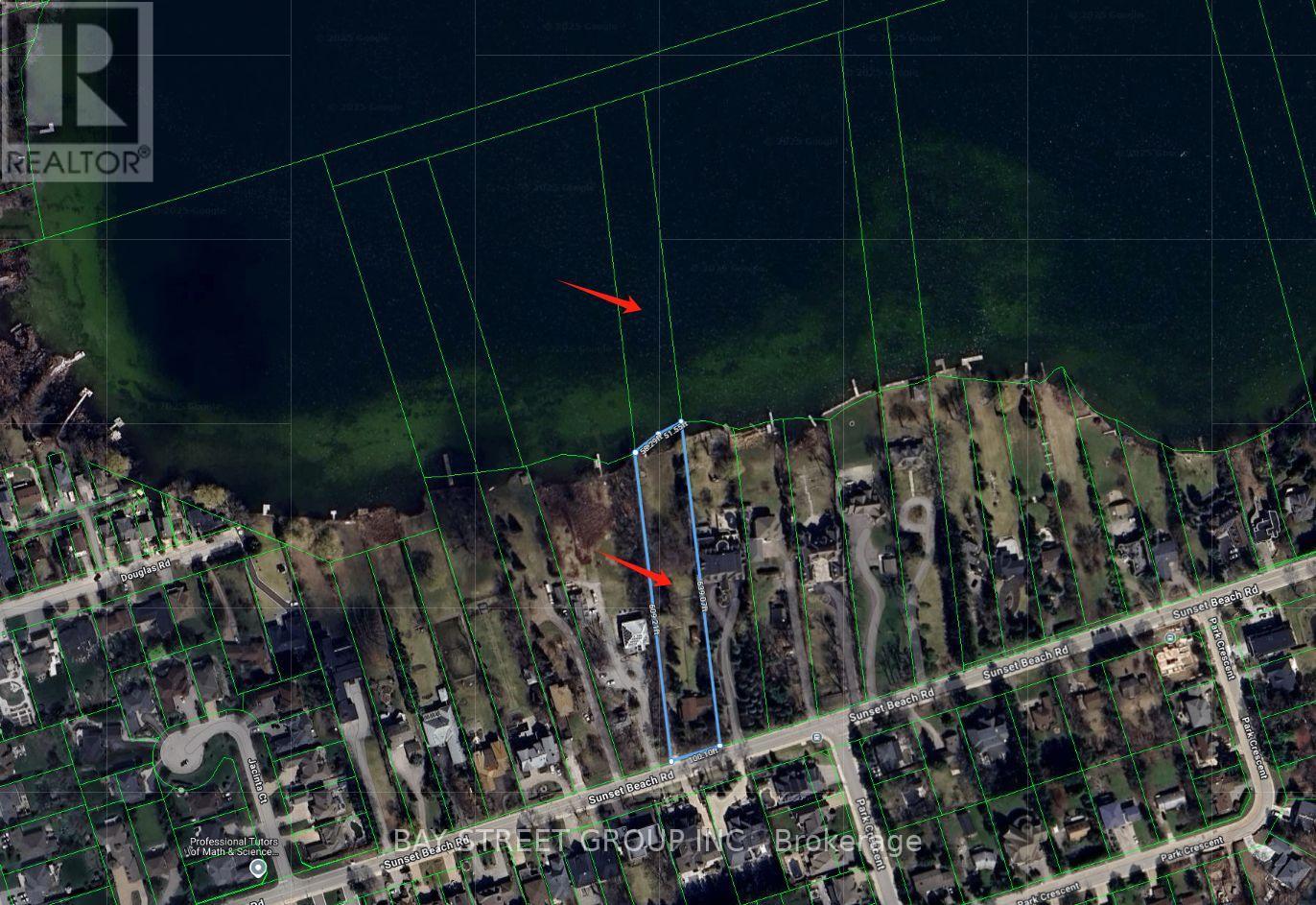442 Sunset Beach Road Richmond Hill, Ontario L4E 3J2
$3,680,000
Welcome to 442 Sunset Beach Road, a rare and expansive 100 x 597 ft waterfront property on Lake Wilcox offering the ultimate blend of nature, luxury, and investment potential. Nestled among prestigious estates, this 4+1 bedroom, 3-bathroom detached home has been recently updated with new flooring, fresh paint, and modern pot lights throughout, creating a bright and contemporary open concept living space perfect for family life or entertaining. The functional 4-level side-split layout offers spacious living areas and a finished basement with a separate entrance, ideal for multi-generational living or rental income. Freshly painted long driveway provides ample parking for your guests. Beyond the main residence, the property boasts two additional structures closer to the lake with breathtaking lake view - One thoughtfully equipped with electricity and seasonal plumbing, complete with a bedroom, kitchenette, and bathroom, ideal as a guest house or income-generating short-term rental; the other structure is equipped with electrical service, perfect for use as a workshop, hobby studio, or future potential conversion. Enjoy tranquil lakeside living with mature trees, a sandbox near the waters edge for kids, and your own private floating dock to swim, paddleboard, or simply unwind with breathtaking sunset views. Located steps to Lake Wilcox Park, trails, schools, and community centre, and just minutes from transit and major highways, this unique 1.37-acre parcel offers both an incredible lifestyle and endless potentialwhether as a private retreat, multi-family compound, or future luxury redevelopment. (id:35762)
Open House
This property has open houses!
2:00 pm
Ends at:4:00 pm
2:00 pm
Ends at:4:00 pm
Property Details
| MLS® Number | N12175366 |
| Property Type | Single Family |
| Neigbourhood | Wilcox Lake |
| Community Name | Oak Ridges Lake Wilcox |
| AmenitiesNearBy | Park |
| CommunityFeatures | Community Centre |
| Easement | Other |
| Features | Carpet Free |
| ParkingSpaceTotal | 10 |
| ViewType | View, Lake View, Direct Water View, Unobstructed Water View |
| WaterFrontType | Waterfront |
Building
| BathroomTotal | 3 |
| BedroomsAboveGround | 4 |
| BedroomsBelowGround | 1 |
| BedroomsTotal | 5 |
| Age | 31 To 50 Years |
| Appliances | Dishwasher, Dryer, Water Heater, Stove, Washer, Refrigerator |
| BasementDevelopment | Finished |
| BasementFeatures | Apartment In Basement |
| BasementType | N/a (finished) |
| ConstructionStyleAttachment | Detached |
| ConstructionStyleSplitLevel | Sidesplit |
| CoolingType | Central Air Conditioning |
| ExteriorFinish | Brick |
| FlooringType | Hardwood, Laminate, Porcelain Tile |
| FoundationType | Unknown |
| HeatingFuel | Natural Gas |
| HeatingType | Forced Air |
| SizeInterior | 3000 - 3500 Sqft |
| Type | House |
| UtilityWater | Municipal Water |
Parking
| Garage |
Land
| AccessType | Year-round Access, Private Docking |
| Acreage | No |
| LandAmenities | Park |
| Sewer | Sanitary Sewer |
| SizeDepth | 600 Ft |
| SizeFrontage | 100 Ft |
| SizeIrregular | 100 X 600 Ft |
| SizeTotalText | 100 X 600 Ft |
Rooms
| Level | Type | Length | Width | Dimensions |
|---|---|---|---|---|
| Basement | Exercise Room | 9.3 m | 3.9 m | 9.3 m x 3.9 m |
| Basement | Bedroom 5 | 4.03 m | 3.12 m | 4.03 m x 3.12 m |
| Lower Level | Family Room | 4.95 m | 4.78 m | 4.95 m x 4.78 m |
| Main Level | Living Room | 6.86 m | 4.63 m | 6.86 m x 4.63 m |
| Main Level | Dining Room | 3.5 m | 3.41 m | 3.5 m x 3.41 m |
| Main Level | Kitchen | 6.1 m | 3.53 m | 6.1 m x 3.53 m |
| Main Level | Eating Area | 3 m | 2.42 m | 3 m x 2.42 m |
| Main Level | Foyer | 5.1 m | 2.57 m | 5.1 m x 2.57 m |
| Upper Level | Primary Bedroom | 5.32 m | 3.72 m | 5.32 m x 3.72 m |
| Upper Level | Bedroom 2 | 3.43 m | 3.08 m | 3.43 m x 3.08 m |
| Upper Level | Bedroom 3 | 4.12 m | 3.43 m | 4.12 m x 3.43 m |
| Upper Level | Bedroom 4 | 4.55 m | 3.48 m | 4.55 m x 3.48 m |
Interested?
Contact us for more information
Yinan Xia
Broker
8300 Woodbine Ave Ste 500
Markham, Ontario L3R 9Y7
Kai Li
Broker
8300 Woodbine Ave Ste 500
Markham, Ontario L3R 9Y7
Monica Roozdar
Salesperson
8300 Woodbine Ave Ste 500
Markham, Ontario L3R 9Y7


