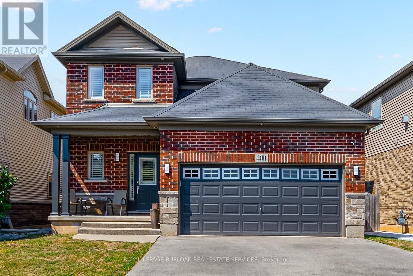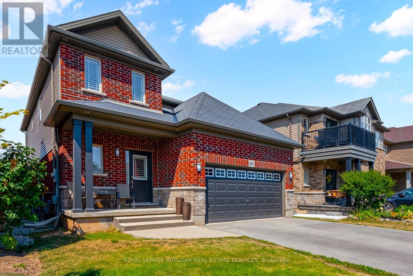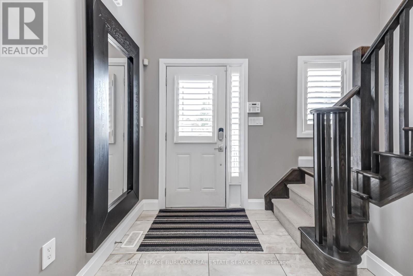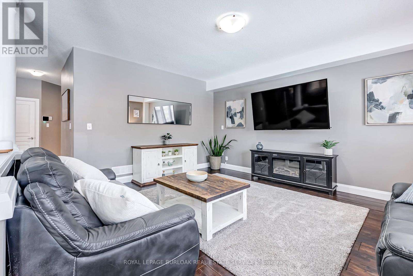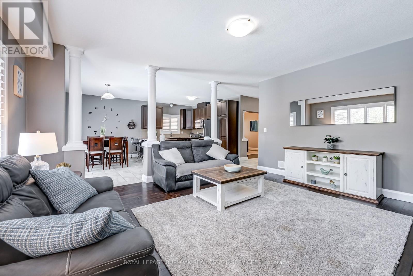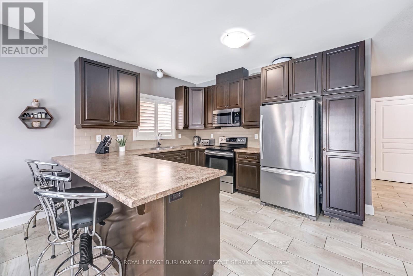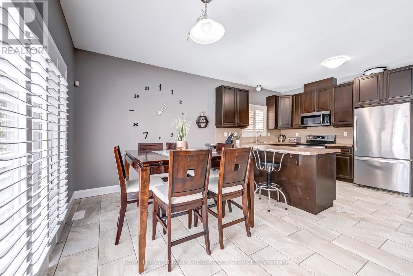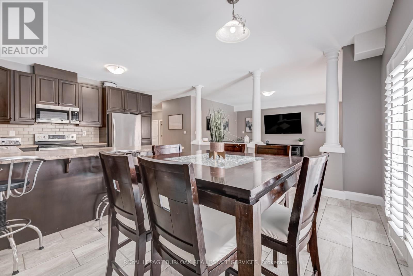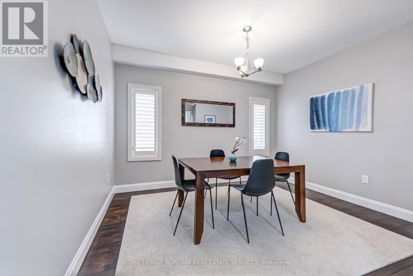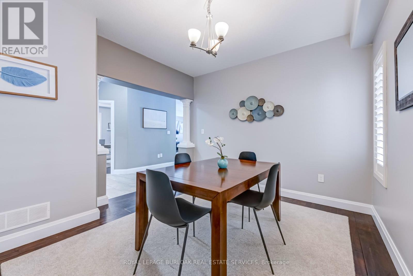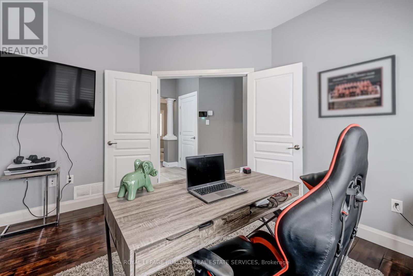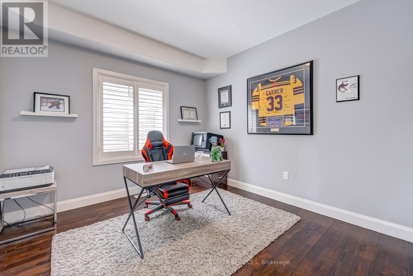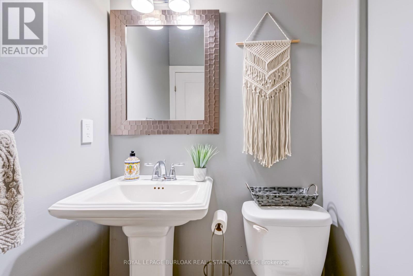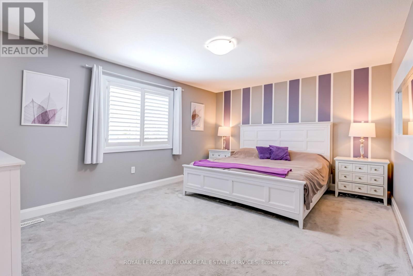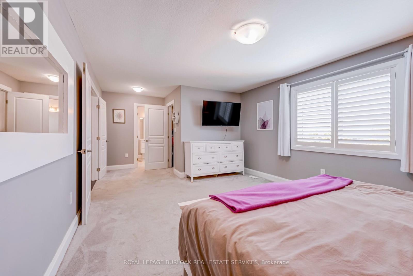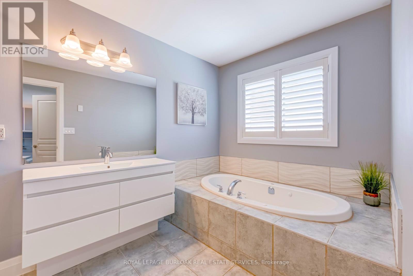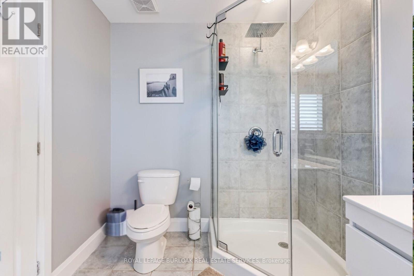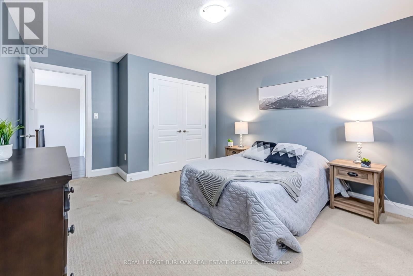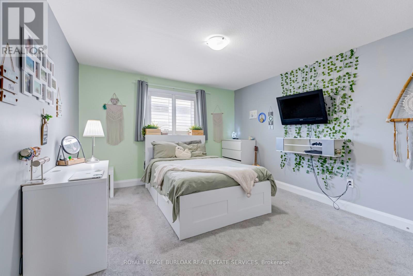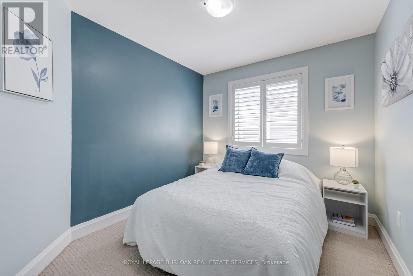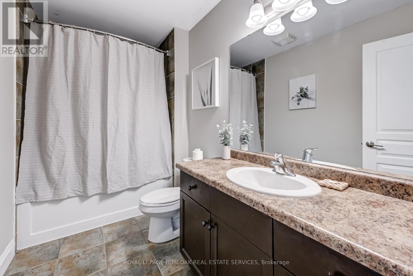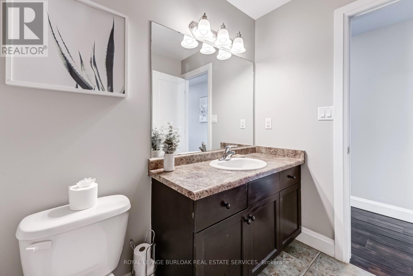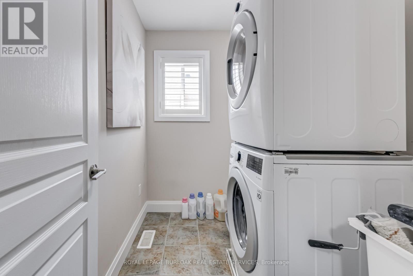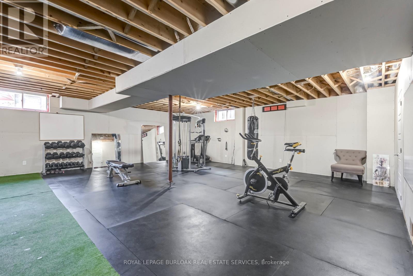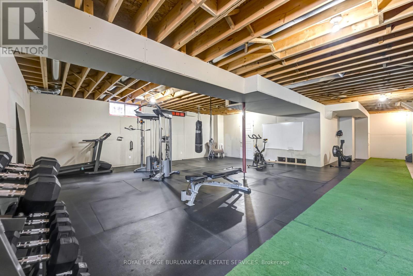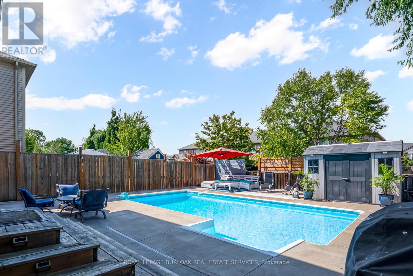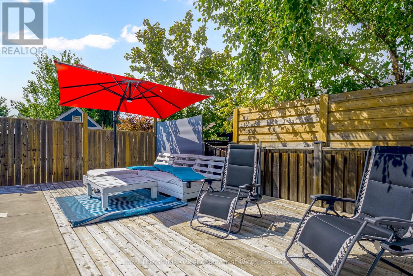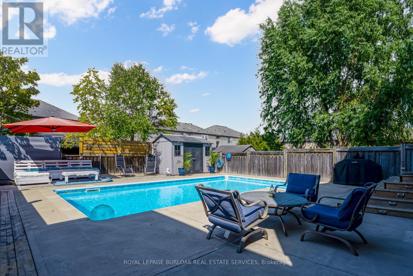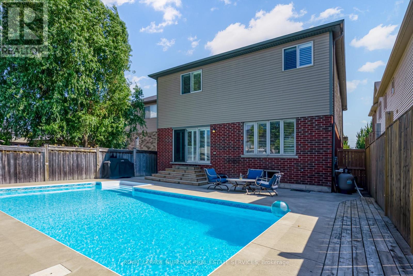4401 Dennis Avenue Lincoln, Ontario L0R 1B9
$979,900
Welcome to 4401 Dennis Ave, - where size, style, and a splash of summer fun meet in one rare Beamsville find! At roughly 2,600 sq. ft., this is one of the largest floor plans in the neighbourhood, and it comes with something almost no one else can brag about here... your very own swimming pool. Step inside to a soaring 20-ft entryway that sets the stage for the generous spaces ahead. The main floor offers a private office for working from home, a formal dining room for special dinners, and an oversized kitchen with loads of counter space that flows effortlessly into a spacious living room overlooking the backyard. Through the sliding doors, your low-maintenance outdoor retreat awaits, complete with a sparkling pool, pool shed, and plenty of room to lounge, dine, and soak up the sun. Upstairs, you'll find 4 bright, comfortable bedrooms, 2 full baths, and convenient laundry. The primary suite is a true escape with a walk-in closet, soaker tub, separate shower, and a spa-like feel. The basement is bright with large windows and partially finished insulation, framing, electrical, and most drywall done, just waiting for flooring, ceilings, and your final touch. With a double garage, mudroom, powder room, and walking distance to schools, this home offers more than just space - its the complete package. Big home, great neighbourhood, rare pool -this one's a win. (id:35762)
Open House
This property has open houses!
2:00 pm
Ends at:4:00 pm
Property Details
| MLS® Number | X12340937 |
| Property Type | Single Family |
| Community Name | 982 - Beamsville |
| EquipmentType | Water Heater - Gas, Water Heater |
| Features | Flat Site |
| ParkingSpaceTotal | 4 |
| PoolType | Inground Pool |
| RentalEquipmentType | Water Heater - Gas, Water Heater |
| Structure | Deck, Patio(s) |
Building
| BathroomTotal | 3 |
| BedroomsAboveGround | 4 |
| BedroomsTotal | 4 |
| Appliances | Garage Door Opener Remote(s), Dishwasher, Dryer, Garage Door Opener, Microwave, Stove, Washer, Window Coverings, Refrigerator |
| BasementType | Full |
| ConstructionStyleAttachment | Detached |
| CoolingType | Central Air Conditioning |
| ExteriorFinish | Brick |
| FoundationType | Concrete |
| HalfBathTotal | 1 |
| HeatingFuel | Natural Gas |
| HeatingType | Forced Air |
| StoriesTotal | 2 |
| SizeInterior | 2500 - 3000 Sqft |
| Type | House |
| UtilityWater | Municipal Water |
Parking
| Attached Garage | |
| Garage |
Land
| Acreage | No |
| Sewer | Sanitary Sewer |
| SizeDepth | 118 Ft ,8 In |
| SizeFrontage | 39 Ft ,4 In |
| SizeIrregular | 39.4 X 118.7 Ft |
| SizeTotalText | 39.4 X 118.7 Ft|under 1/2 Acre |
Rooms
| Level | Type | Length | Width | Dimensions |
|---|---|---|---|---|
| Second Level | Bathroom | Measurements not available | ||
| Second Level | Laundry Room | Measurements not available | ||
| Second Level | Primary Bedroom | 6.4 m | 3.73 m | 6.4 m x 3.73 m |
| Second Level | Bathroom | Measurements not available | ||
| Second Level | Bedroom 2 | 3.6 m | 3.74 m | 3.6 m x 3.74 m |
| Second Level | Bedroom 3 | 4.49 m | 3.5 m | 4.49 m x 3.5 m |
| Second Level | Bedroom 4 | 3.04 m | 2.59 m | 3.04 m x 2.59 m |
| Basement | Recreational, Games Room | 8.77 m | 3.75 m | 8.77 m x 3.75 m |
| Main Level | Bathroom | Measurements not available | ||
| Main Level | Office | 3.64 m | 3.4 m | 3.64 m x 3.4 m |
| Main Level | Dining Room | 3.59 m | 3.89 m | 3.59 m x 3.89 m |
| Main Level | Kitchen | 3.59 m | 5.94 m | 3.59 m x 5.94 m |
| Main Level | Great Room | 5.18 m | 5.11 m | 5.18 m x 5.11 m |
https://www.realtor.ca/real-estate/28725789/4401-dennis-avenue-lincoln-beamsville-982-beamsville
Interested?
Contact us for more information
Ryan Thompson
Salesperson
3060 Mainway Suite 200a
Burlington, Ontario L7M 1A3

