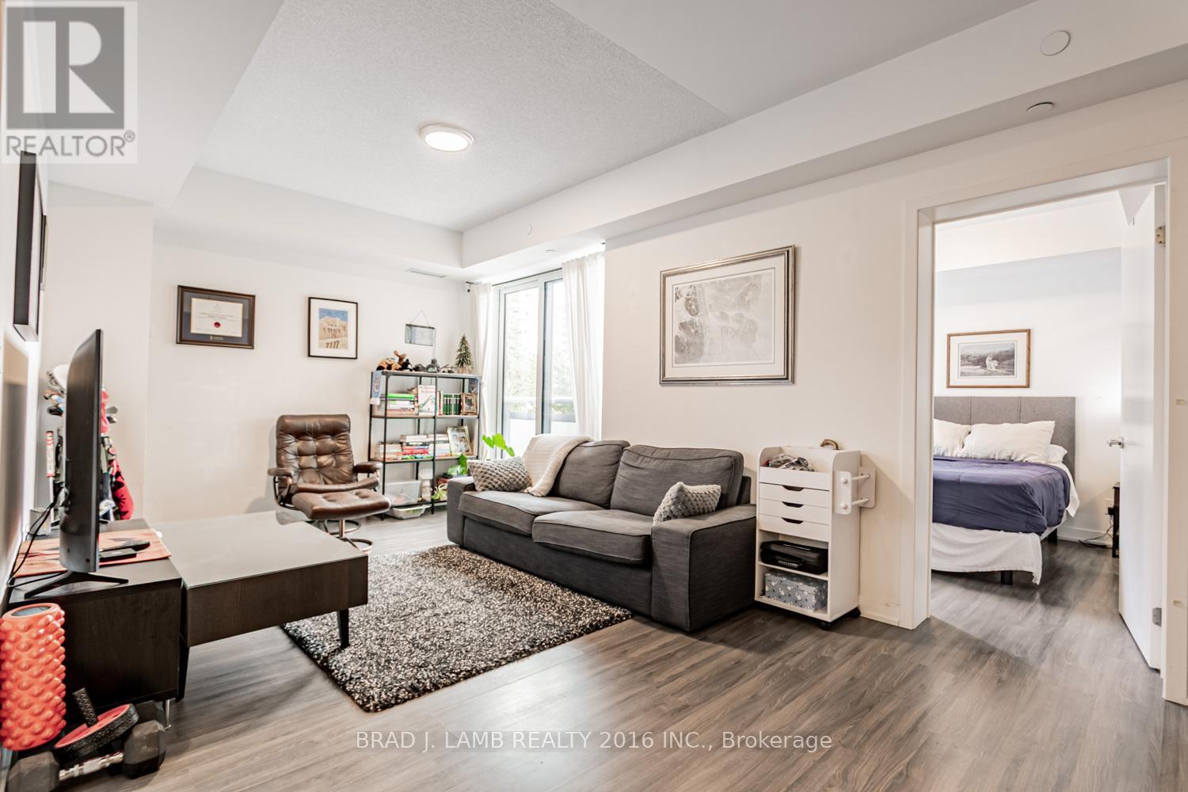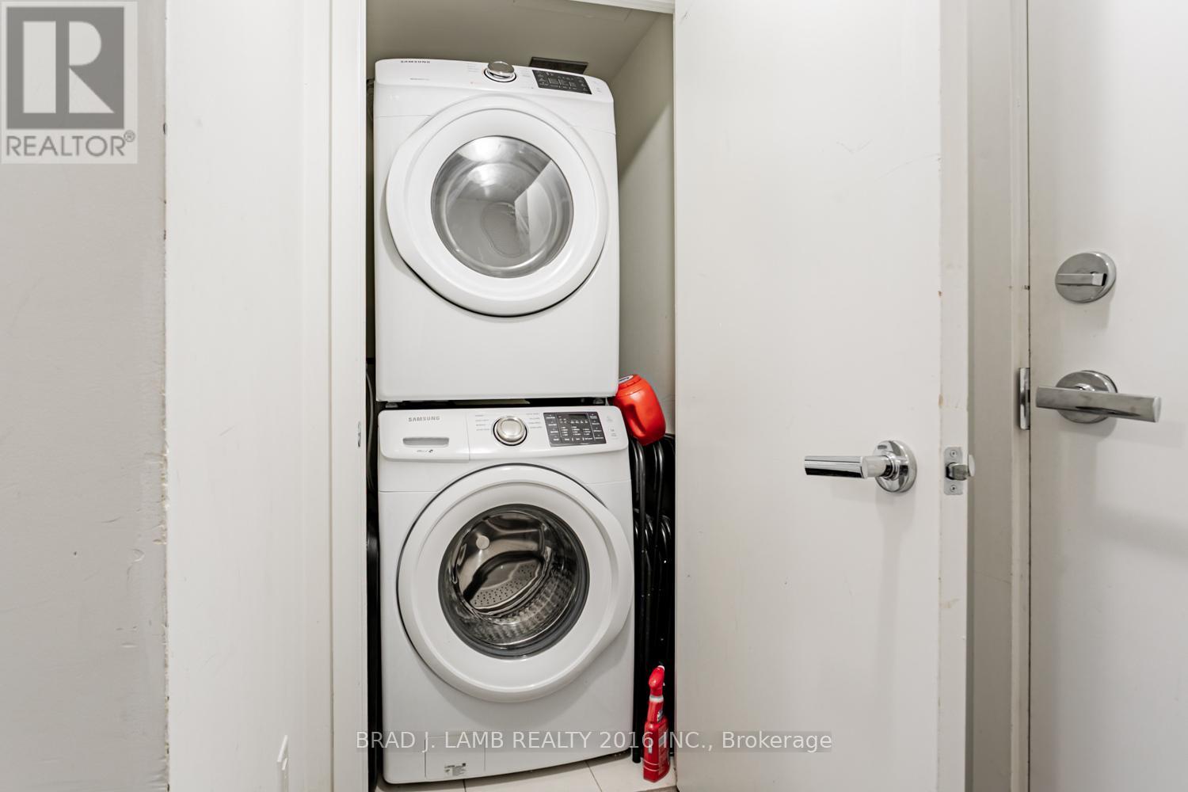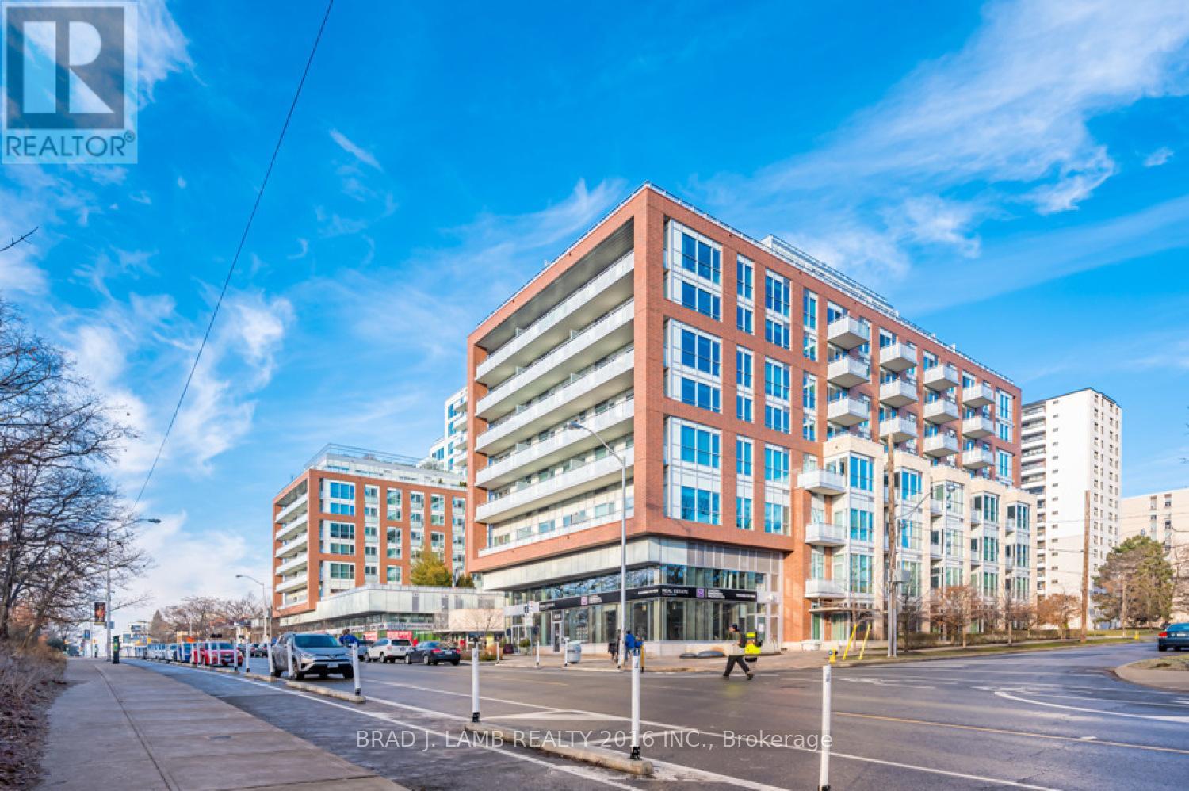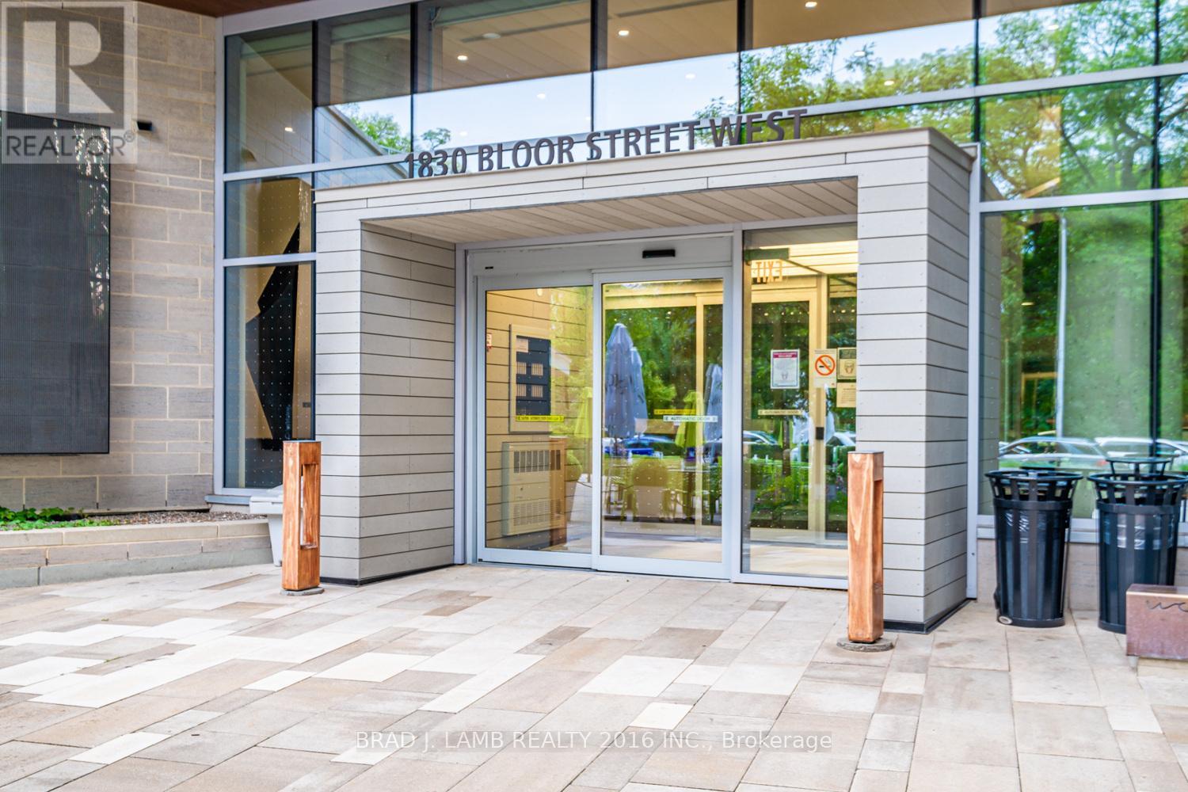440 - 1830 Bloor Street W Toronto, Ontario M6P 0A2
$2,800 Monthly
Who doesnt want Torontos largest park as their backyard! Discover all that the community of High Park North has to offer. Welcome to High Park Condos. Located in a family neighbourhood, you find yourself steps away from tranquility, juxtaposed with a plethora of services and amenities on Bloor Street. Waiting for you to call home, this 1 bedroom + den unit has all the desired features on everyones hot list. Your bedroom features a private 4-piece ensuite bathroom, a walk-in closet, and a large floor-to-ceiling window to ensure an ample source of natural light. An open-concept living and dining room lets you configure furniture as you wish, and your separate den is large enough to comfortably transplant your office work station. Don't forget the second 3-piece bathroom for your guests. The incredible building amenities include: a rock climbing wall, community bbqs, and a media room to name a few. Make the neighbourhood yours. Take a walk... over to High Park, or meet friends for coffee at one of the local cafés. Accessing the city is easy with the TTC High Park and TTC Keele Subway stations each a 5 minute walk away. If you are looking to live in this urban hideaway, secure your viewing for this incredible find today. (id:35762)
Property Details
| MLS® Number | W12190317 |
| Property Type | Single Family |
| Community Name | High Park North |
| AmenitiesNearBy | Park, Schools, Public Transit |
| CommunityFeatures | Pets Not Allowed |
| Features | Balcony, Carpet Free |
| ParkingSpaceTotal | 1 |
Building
| BathroomTotal | 2 |
| BedroomsAboveGround | 1 |
| BedroomsBelowGround | 1 |
| BedroomsTotal | 2 |
| Age | 6 To 10 Years |
| Amenities | Security/concierge, Exercise Centre, Sauna, Visitor Parking, Storage - Locker |
| Appliances | Cooktop, Dishwasher, Dryer, Microwave, Oven, Sauna, Washer, Window Coverings, Refrigerator |
| CoolingType | Central Air Conditioning |
| ExteriorFinish | Concrete |
| FlooringType | Laminate |
| HeatingFuel | Natural Gas |
| HeatingType | Forced Air |
| SizeInterior | 600 - 699 Sqft |
| Type | Apartment |
Parking
| Underground | |
| Garage |
Land
| Acreage | No |
| LandAmenities | Park, Schools, Public Transit |
Rooms
| Level | Type | Length | Width | Dimensions |
|---|---|---|---|---|
| Flat | Foyer | 3.05 m | 0.86 m | 3.05 m x 0.86 m |
| Flat | Den | 2.31 m | 1.93 m | 2.31 m x 1.93 m |
| Flat | Kitchen | 3.44 m | 2.11 m | 3.44 m x 2.11 m |
| Flat | Dining Room | 3.44 m | 2.11 m | 3.44 m x 2.11 m |
| Flat | Living Room | 3.12 m | 3.66 m | 3.12 m x 3.66 m |
| Flat | Primary Bedroom | 2.91 m | 2.74 m | 2.91 m x 2.74 m |
Interested?
Contact us for more information
Duane Leslie
Salesperson
778 King Street West
Toronto, Ontario M5V 1N6


















