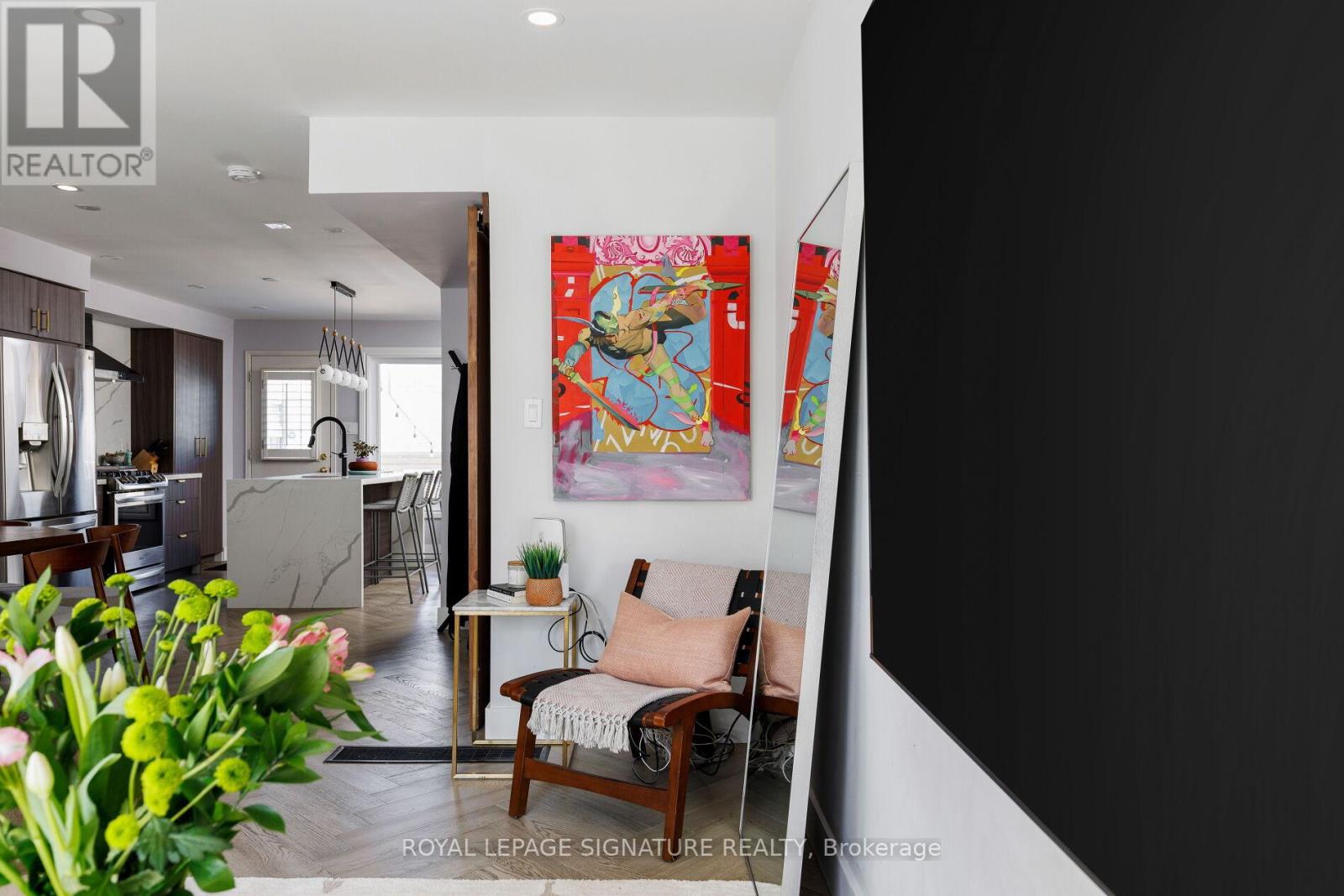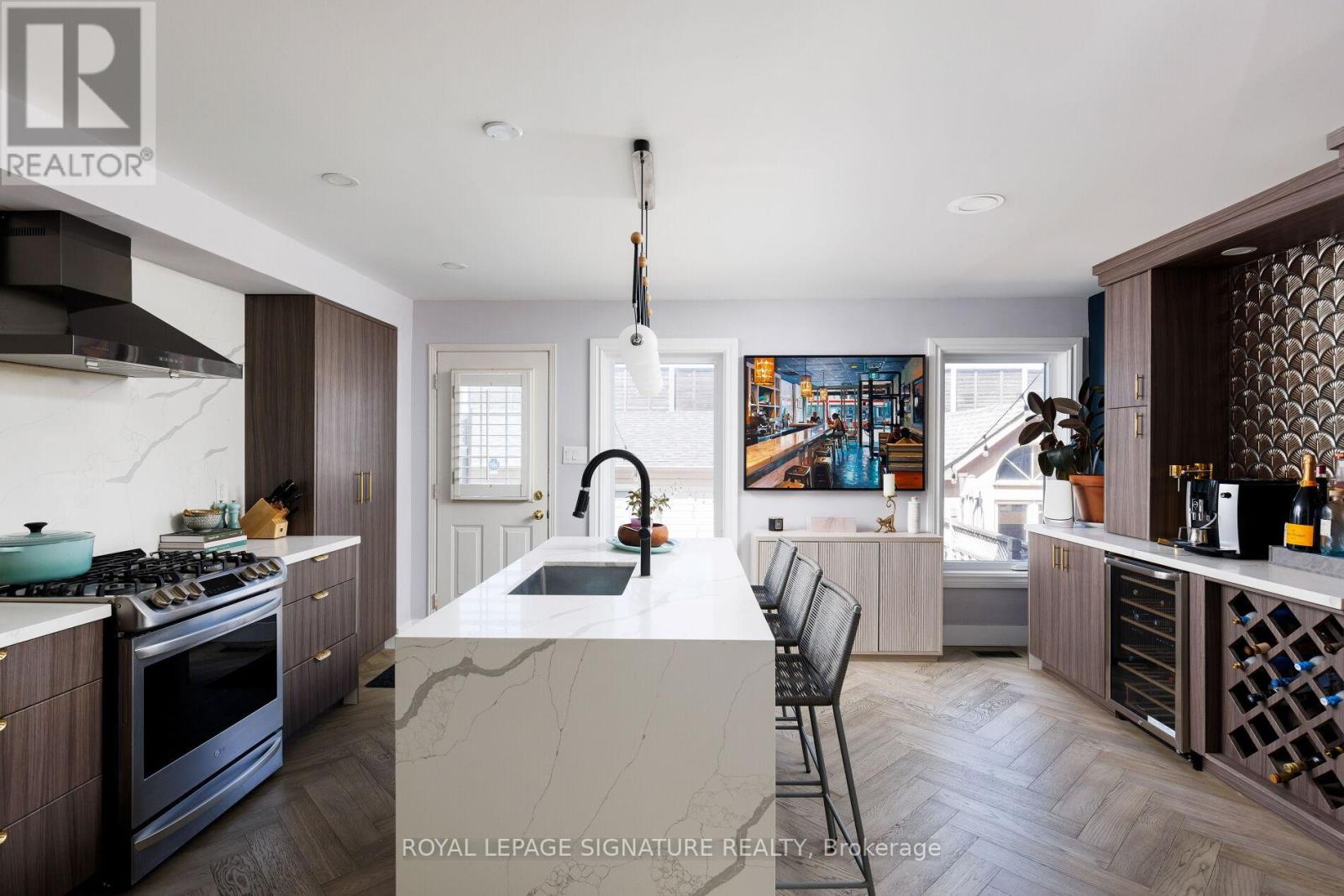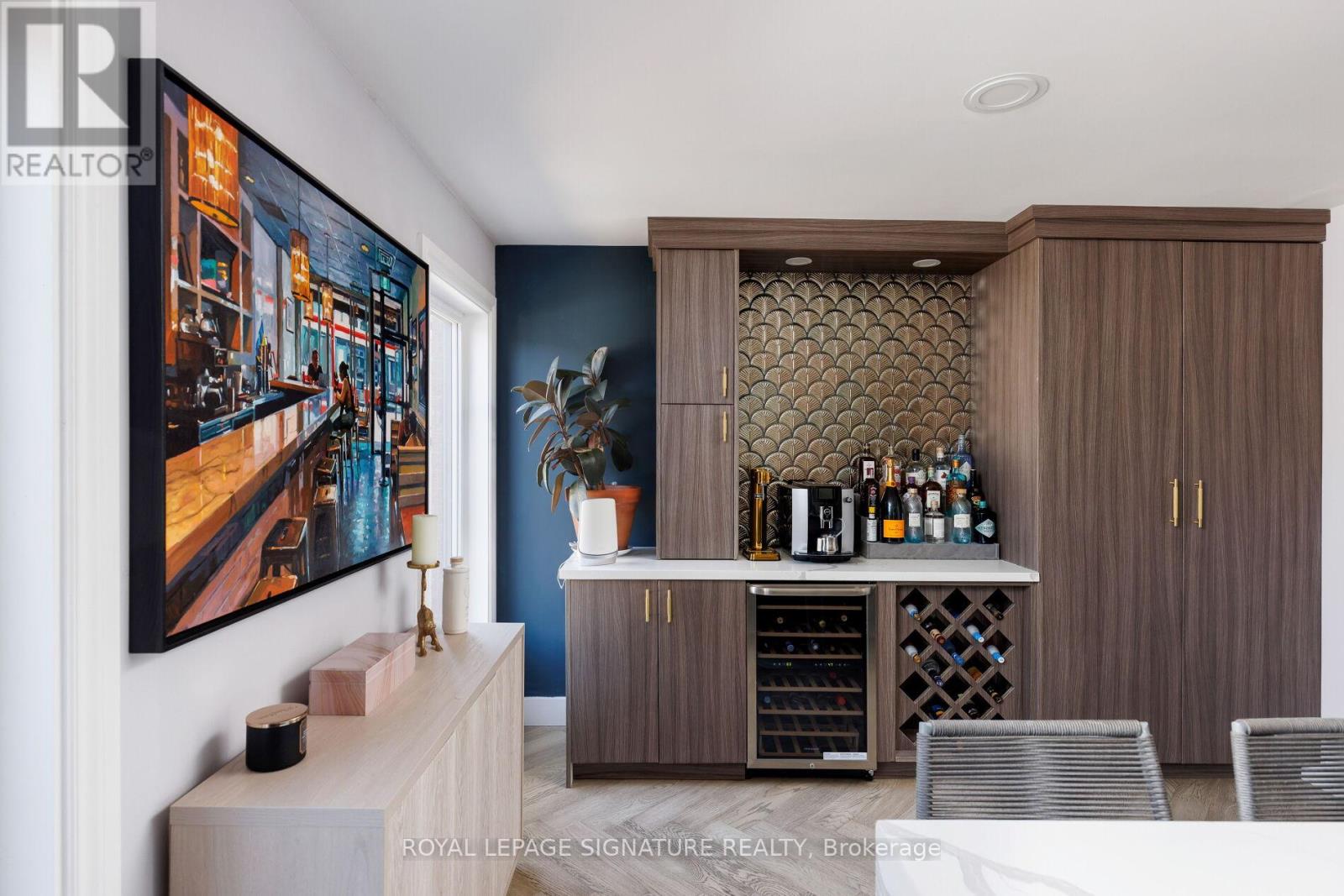44 Viella Street Toronto, Ontario M6N 5C8
$1,239,000
**OFFERS ANYTIME** Welcome to Your Dream Villa on Viella Avenue! Nestled in the vibrant St. Clair West neighbourhood, this exceptional Tribute-built community, crafted in the early 2000s, showcases contemporary charm and sophisticated living. Meticulously renovated, this stunning semi-detached home effortlessly combines style with functionality, perfect for entertaining & comfortable family living. Step into a beautifully appointed open-concept living space, complete with custom millwork & a luxurious chef-inspired kitchen. Equipped with a gas range, custom bar, & pantry, it's an entertainer's dream, ideal for hosting cocktail parties or casual gatherings. Enjoy sunny afternoons or evening barbecues in your private backyard oasis, fitted with a gas BBQ line.The primary bedroom suite comfortably accommodates a California King bed & boasts ample closet space along with a stylish ensuite bathroom. The home further enhances convenience with top-floor laundry. Modern upgrades include new windows, furnace, water heater, & a heat pumpall owned outright, providing efficiency & peace of mind. The double-car garage, complete with an installed EV charger, further complements this home's thoughtful design.Additionally, a fully separate basement suite offers potential rental income or the flexibility to incorporate additional personal living space seamlessly. Location-wise, it doesn't get better: steps away from parks, splash pads & playgrounds, perfect for young families. Daily conveniences are abundant, with nearby shopping centers featuring Nations, Winners, Michaels & numerous dining options. Directly across the street, you'll find a Walmart, Canadian Tire, Home Depot, Best Buy, Swiss Chalet, Harvey's, McDonald's, Tim Hortons, Staples, Anytime Fitness & LA Fitness. Forget about winter chores with no driveway to shovel & enjoy seamless transit options, as you're situated right at the beginning of the St. Clair streetcar line & soon-to-open GO Station. (id:35762)
Open House
This property has open houses!
1:00 pm
Ends at:4:00 pm
1:00 pm
Ends at:4:00 pm
Property Details
| MLS® Number | W12112944 |
| Property Type | Single Family |
| Neigbourhood | Junction Area |
| Community Name | Junction Area |
| ParkingSpaceTotal | 2 |
Building
| BathroomTotal | 4 |
| BedroomsAboveGround | 3 |
| BedroomsBelowGround | 1 |
| BedroomsTotal | 4 |
| Appliances | Dishwasher, Dryer, Range, Stove, Washer, Window Coverings, Refrigerator |
| BasementDevelopment | Finished |
| BasementFeatures | Apartment In Basement |
| BasementType | N/a (finished) |
| ConstructionStyleAttachment | Semi-detached |
| CoolingType | Central Air Conditioning |
| ExteriorFinish | Brick |
| FlooringType | Hardwood |
| FoundationType | Poured Concrete |
| HalfBathTotal | 1 |
| HeatingFuel | Natural Gas |
| HeatingType | Forced Air |
| StoriesTotal | 2 |
| SizeInterior | 1100 - 1500 Sqft |
| Type | House |
| UtilityWater | Municipal Water |
Parking
| Detached Garage | |
| Garage |
Land
| Acreage | No |
| Sewer | Sanitary Sewer |
| SizeDepth | 86 Ft ,2 In |
| SizeFrontage | 20 Ft |
| SizeIrregular | 20 X 86.2 Ft |
| SizeTotalText | 20 X 86.2 Ft |
Rooms
| Level | Type | Length | Width | Dimensions |
|---|---|---|---|---|
| Second Level | Primary Bedroom | 3.76 m | 3.5 m | 3.76 m x 3.5 m |
| Second Level | Bedroom 2 | 4.93 m | 3.05 m | 4.93 m x 3.05 m |
| Second Level | Bedroom 3 | 3.5 m | 2.8 m | 3.5 m x 2.8 m |
| Basement | Living Room | 3.3 m | 3.5 m | 3.3 m x 3.5 m |
| Basement | Den | 3.7 m | 3.99 m | 3.7 m x 3.99 m |
| Main Level | Dining Room | 3.35 m | 3.35 m | 3.35 m x 3.35 m |
| Main Level | Kitchen | 4.37 m | 2.13 m | 4.37 m x 2.13 m |
| Ground Level | Living Room | 4.5 m | 3.5 m | 4.5 m x 3.5 m |
https://www.realtor.ca/real-estate/28235373/44-viella-street-toronto-junction-area-junction-area
Interested?
Contact us for more information
Danielle Demerino
Salesperson
495 Wellington St W #100
Toronto, Ontario M5V 1G1


































