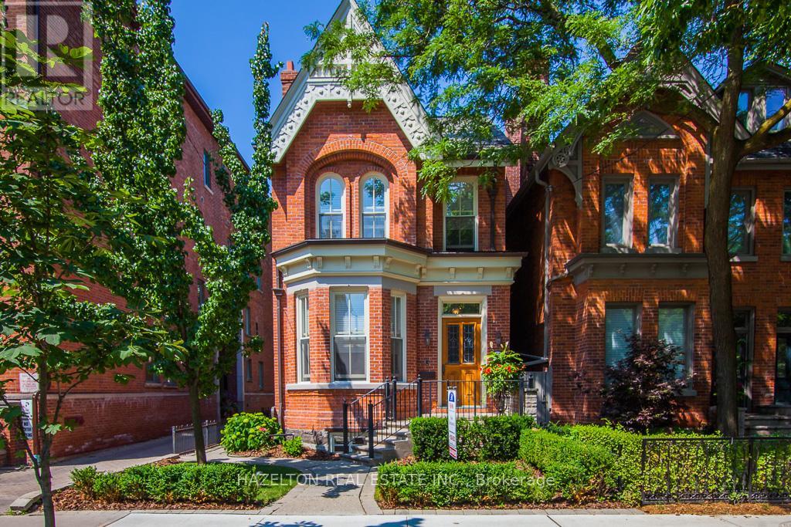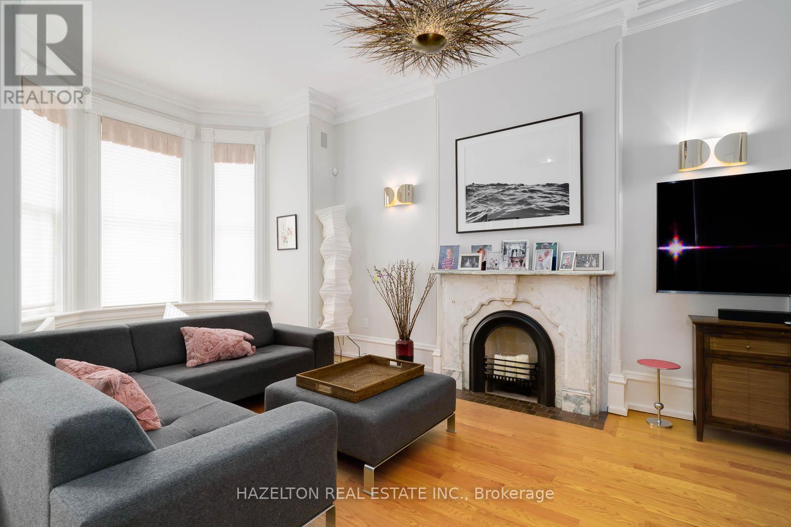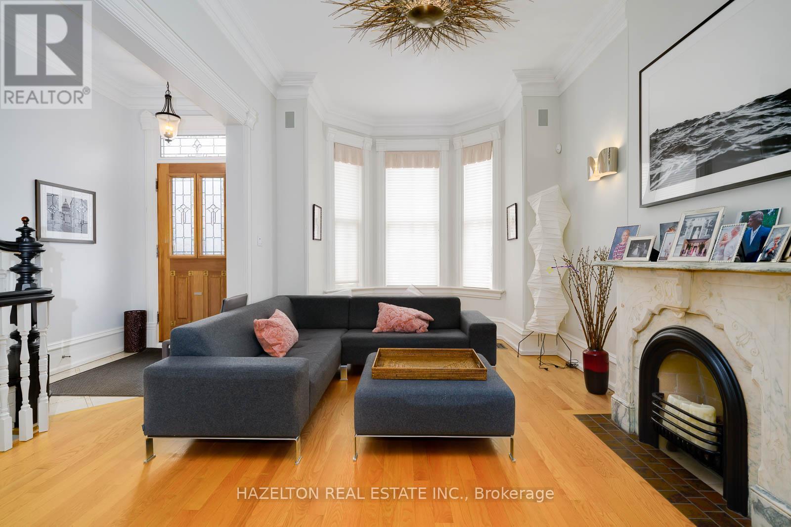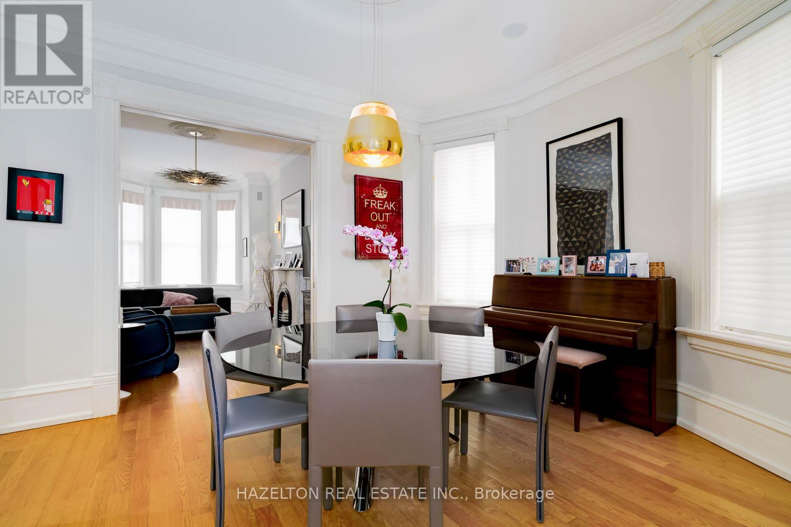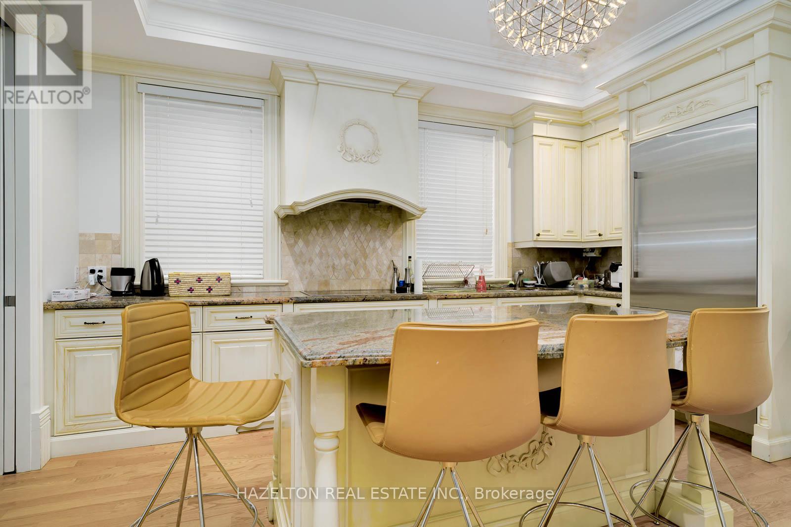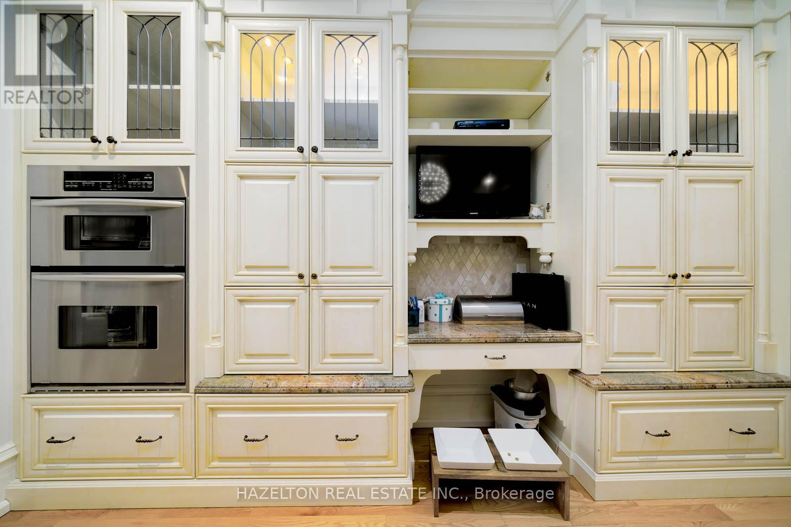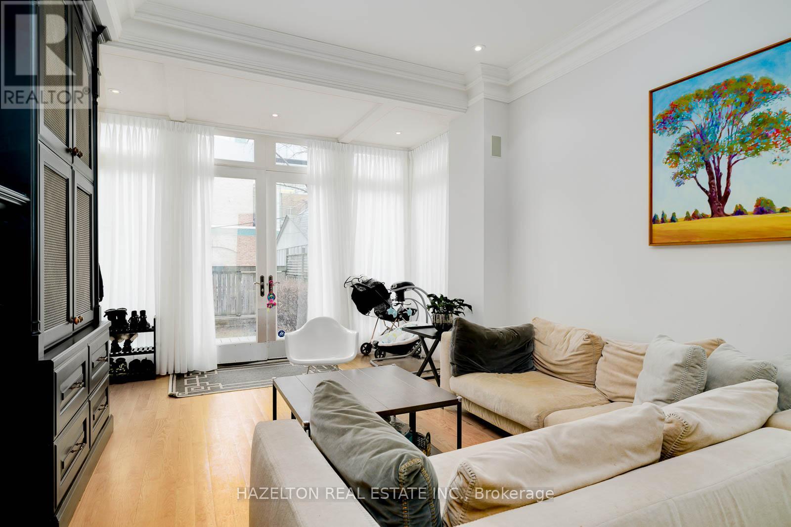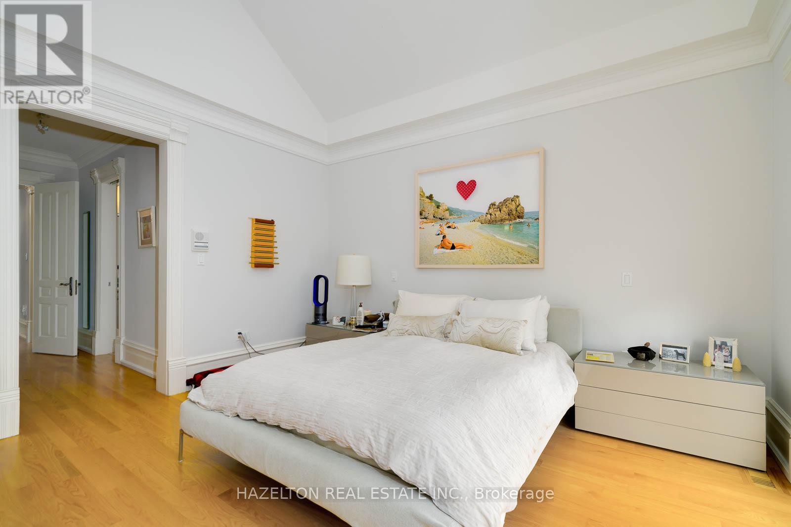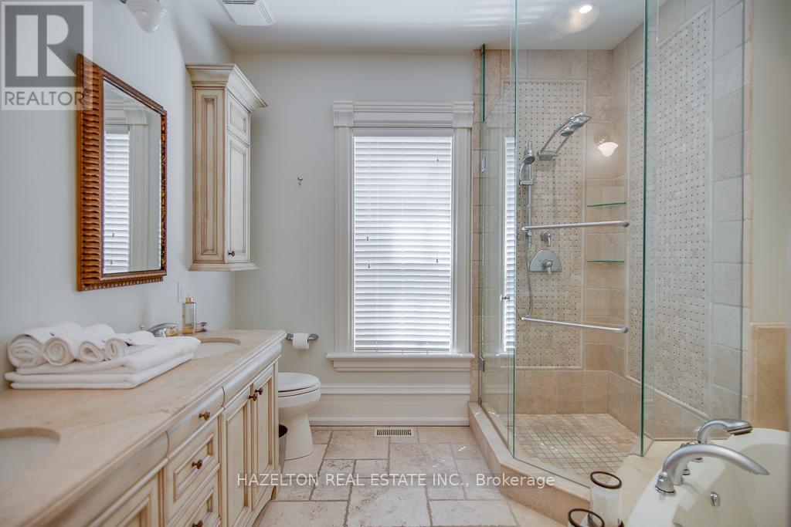44 Hazelton Avenue Toronto, Ontario M5R 2E2
$8,495,000
Exceptional Opportunity located "Front Row Centre", in the heart of Toronto's prestigious Yorkville neighbourhood. This beautiful, meticulously restored, Victorian House offers a lifestyle of Elegance, Comfort and Sophistication with its Exquisite Architectural details combined with contemporary updates. The large Modern Kitchen and Family Room with Soaring High Ceilings are Perfect for Entertaining or relaxing. Outside a private garden offers a serene retreat, amidst the bustling cityscape. Steps from Yorkville's finest Art Galleries, world renowned designer boutiques and restaurants.There is plenty of parking for your family and guests with a detached single car garage, with a Level 2 electric car charger and a large parking area for 4 additional cars. (id:35762)
Property Details
| MLS® Number | C12140661 |
| Property Type | Single Family |
| Neigbourhood | University—Rosedale |
| Community Name | Annex |
| Features | Lane, Sump Pump |
| ParkingSpaceTotal | 5 |
Building
| BathroomTotal | 4 |
| BedroomsAboveGround | 4 |
| BedroomsBelowGround | 1 |
| BedroomsTotal | 5 |
| Appliances | Alarm System, Central Vacuum |
| BasementFeatures | Walk Out |
| BasementType | N/a |
| ConstructionStyleAttachment | Detached |
| CoolingType | Central Air Conditioning |
| ExteriorFinish | Brick |
| FireplacePresent | Yes |
| FlooringType | Hardwood |
| FoundationType | Stone |
| HeatingFuel | Natural Gas |
| HeatingType | Forced Air |
| StoriesTotal | 3 |
| SizeInterior | 2500 - 3000 Sqft |
| Type | House |
| UtilityWater | Municipal Water |
Parking
| Detached Garage | |
| Garage |
Land
| Acreage | No |
| Sewer | Sanitary Sewer |
| SizeDepth | 166 Ft ,3 In |
| SizeFrontage | 26 Ft ,1 In |
| SizeIrregular | 26.1 X 166.3 Ft |
| SizeTotalText | 26.1 X 166.3 Ft |
Rooms
| Level | Type | Length | Width | Dimensions |
|---|---|---|---|---|
| Second Level | Primary Bedroom | 4.14 m | 4.01 m | 4.14 m x 4.01 m |
| Second Level | Bedroom 2 | 4.74 m | 3.45 m | 4.74 m x 3.45 m |
| Second Level | Bedroom 3 | 4.4 m | 3.5 m | 4.4 m x 3.5 m |
| Third Level | Bedroom 4 | 6.03 m | 4.48 m | 6.03 m x 4.48 m |
| Basement | Bedroom | 6.16 m | 4.78 m | 6.16 m x 4.78 m |
| Basement | Laundry Room | 4.43 m | 4.27 m | 4.43 m x 4.27 m |
| Ground Level | Living Room | 6.7 m | 3.35 m | 6.7 m x 3.35 m |
| Ground Level | Dining Room | 4.27 m | 3.43 m | 4.27 m x 3.43 m |
| Ground Level | Kitchen | 4.86 m | 4.7 m | 4.86 m x 4.7 m |
| Ground Level | Family Room | 5.88 m | 3.91 m | 5.88 m x 3.91 m |
https://www.realtor.ca/real-estate/28295652/44-hazelton-avenue-toronto-annex-annex
Interested?
Contact us for more information
Asko Joseph Marjanovic
Salesperson
158 Davenport Rd 2nd Flr
Toronto, Ontario M5R 1J2

