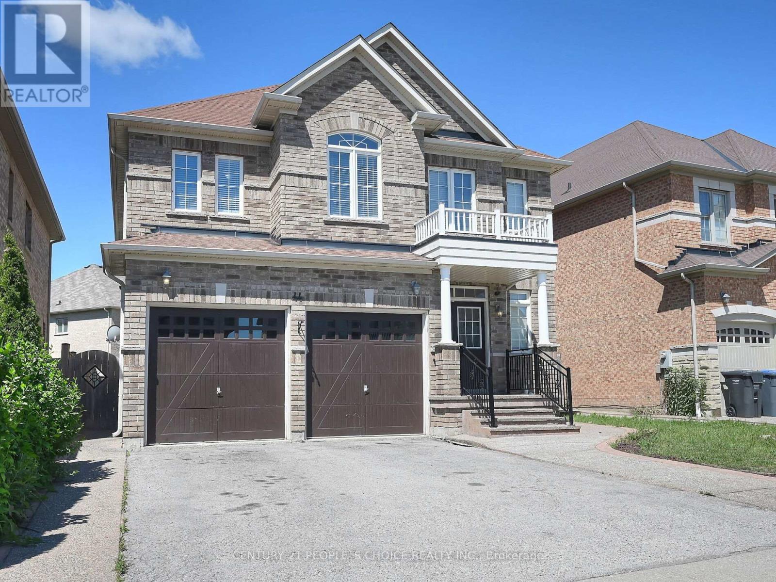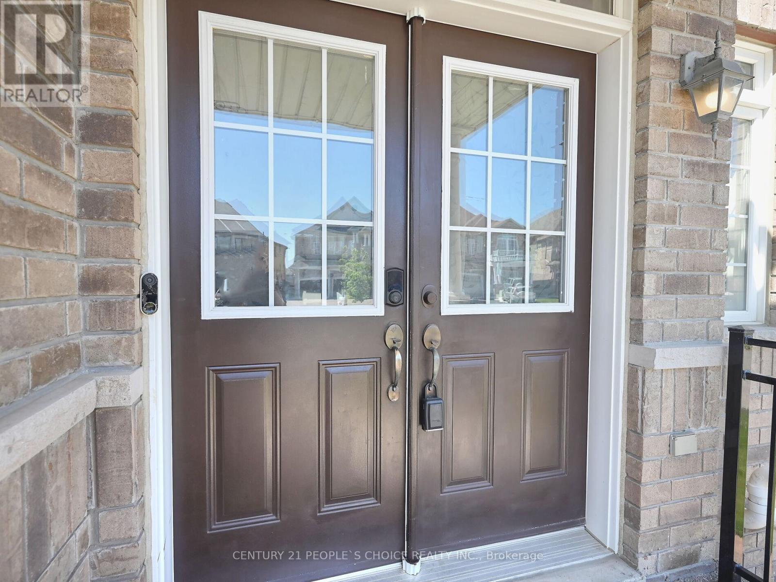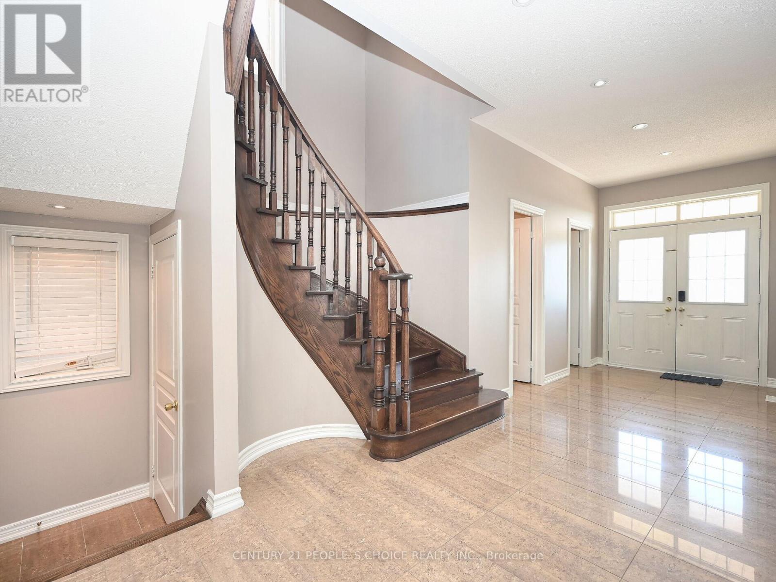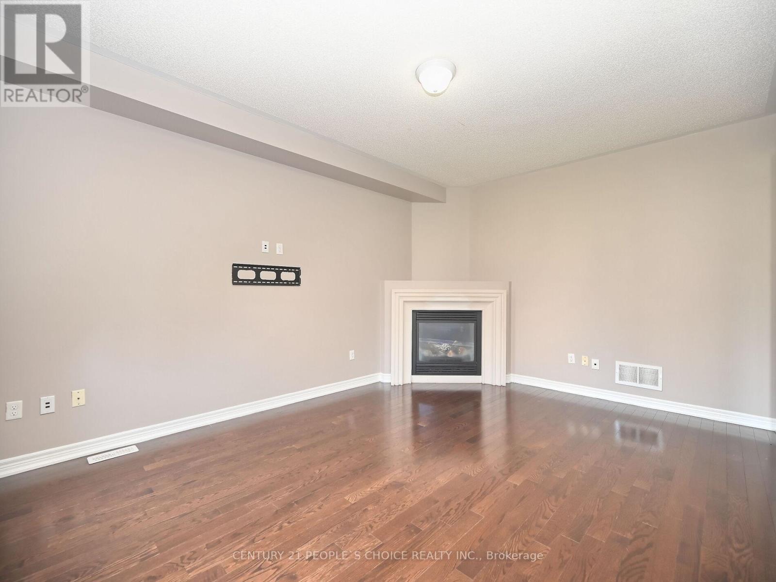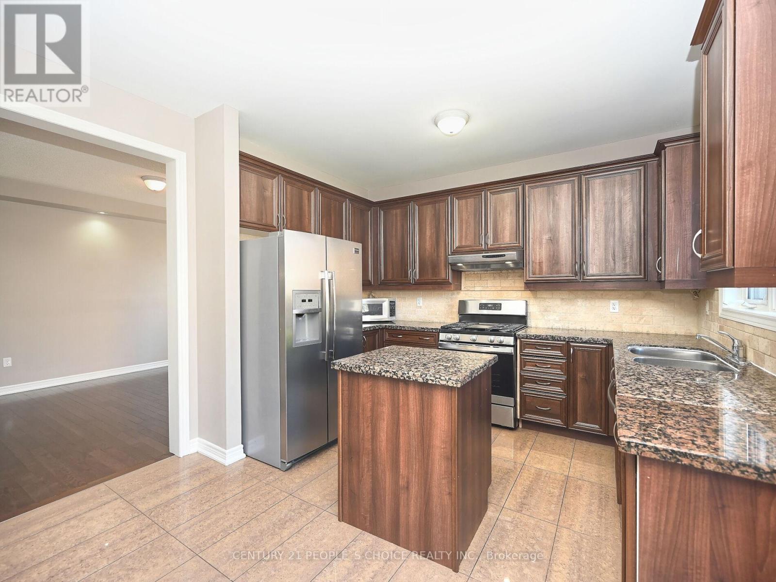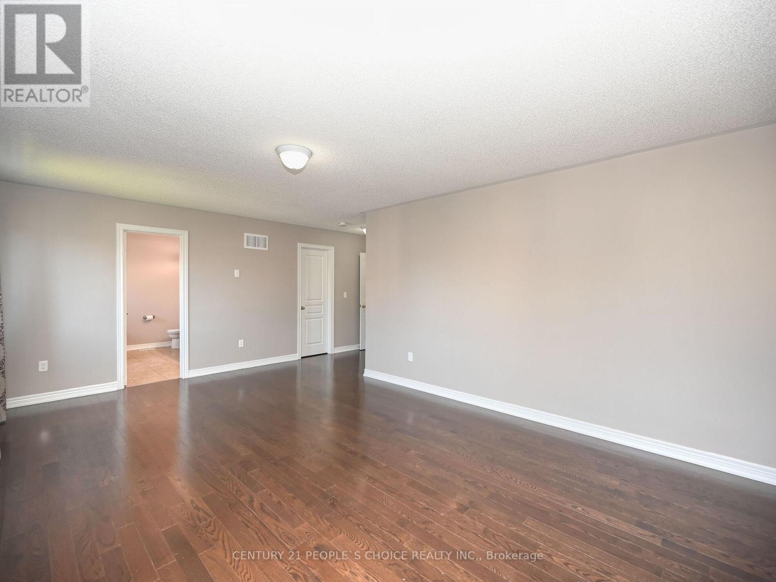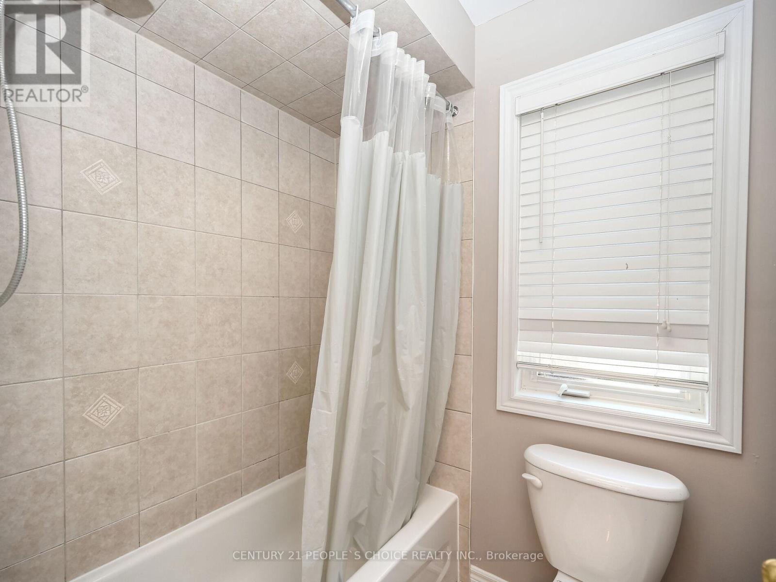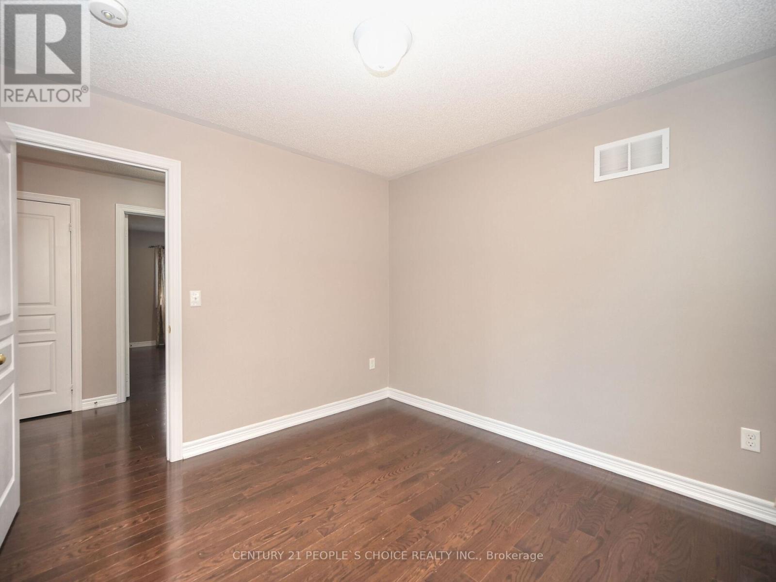44 Gardenbrooke Trail Brampton, Ontario L6P 3J3
$1,469,900
EAST FACING Detached 5 Bedroom Home in Castlemore with Functional Layout. Featuring Spacious separate Living, Dining and Family rooms, Gourmet Kitchen with Stone Countertop, Lots of Storage Space, Centre Island & Stainless Steel appliances. Freshly professionally painted in neutral color. Featuring XL Primary Bedroom with W/I closet, 4 more spacious bedrooms, 3 Full Washrooms on 2nd floor. Professionally finished LEGAL BASEMENT apartment. Six Car parking including 2 in garage. Main floor laundry. Upgraded Porcelain tiles in Main floor Foyer and kitchen. Stained Hard wood and Oak stairs. Walk in Shoe and Coat Closet on Main floor. **EXTRAS** Close to Schools, Grocery Stores, Places of Worship, Highways, Parks & Public Transit. (id:35762)
Property Details
| MLS® Number | W12053524 |
| Property Type | Single Family |
| Community Name | Bram East |
| ParkingSpaceTotal | 6 |
Building
| BathroomTotal | 5 |
| BedroomsAboveGround | 5 |
| BedroomsBelowGround | 1 |
| BedroomsTotal | 6 |
| Appliances | Water Heater, Dishwasher, Dryer, Garage Door Opener, Stove, Washer, Window Coverings, Refrigerator |
| BasementDevelopment | Finished |
| BasementFeatures | Apartment In Basement |
| BasementType | N/a (finished) |
| ConstructionStyleAttachment | Detached |
| CoolingType | Central Air Conditioning |
| ExteriorFinish | Brick |
| FireplacePresent | Yes |
| FlooringType | Hardwood, Porcelain Tile |
| FoundationType | Insulated Concrete Forms |
| HalfBathTotal | 1 |
| HeatingFuel | Natural Gas |
| HeatingType | Forced Air |
| StoriesTotal | 2 |
| SizeInterior | 2500 - 3000 Sqft |
| Type | House |
| UtilityWater | Municipal Water |
Parking
| Garage |
Land
| Acreage | No |
| Sewer | Sanitary Sewer |
| SizeDepth | 108 Ft ,2 In |
| SizeFrontage | 44 Ft ,8 In |
| SizeIrregular | 44.7 X 108.2 Ft |
| SizeTotalText | 44.7 X 108.2 Ft |
Rooms
| Level | Type | Length | Width | Dimensions |
|---|---|---|---|---|
| Main Level | Living Room | 3.66 m | 3.35 m | 3.66 m x 3.35 m |
| Main Level | Dining Room | 3.81 m | 3.81 m x Measurements not available | |
| Main Level | Kitchen | 2.44 m | 3.66 m | 2.44 m x 3.66 m |
| Main Level | Family Room | 3.66 m | 4.91 m | 3.66 m x 4.91 m |
| Main Level | Eating Area | 2.77 m | 3.66 m | 2.77 m x 3.66 m |
| Upper Level | Primary Bedroom | 5.88 m | 3.96 m | 5.88 m x 3.96 m |
| Upper Level | Bedroom 2 | 3.54 m | 3.35 m | 3.54 m x 3.35 m |
| Upper Level | Bedroom 3 | 4.11 m | 4.27 m | 4.11 m x 4.27 m |
| Upper Level | Bedroom 4 | 4.11 m | 3.66 m | 4.11 m x 3.66 m |
| Upper Level | Bedroom 5 | 3.2 m | 3.05 m | 3.2 m x 3.05 m |
https://www.realtor.ca/real-estate/28101090/44-gardenbrooke-trail-brampton-bram-east-bram-east
Interested?
Contact us for more information
Nirwang Patel
Broker
9545 Mississauga Road Unit18
Brampton, Ontario L6X 0B3
Shelly Nirwang Patel
Broker
1780 Albion Road Unit 2 & 3
Toronto, Ontario M9V 1C1


