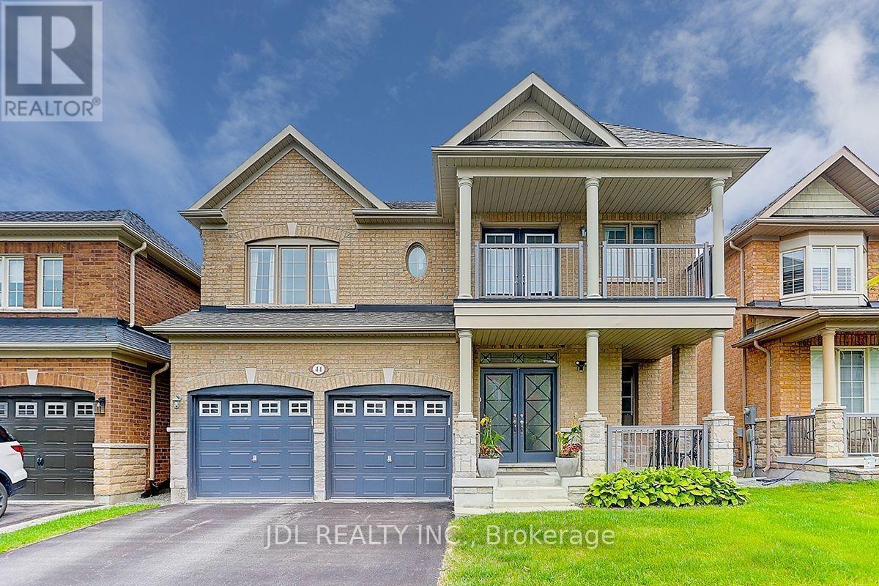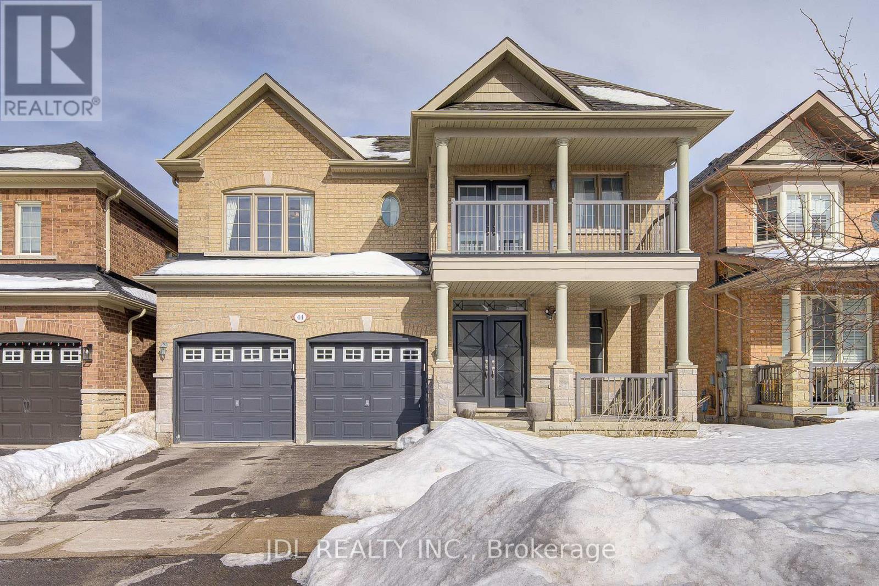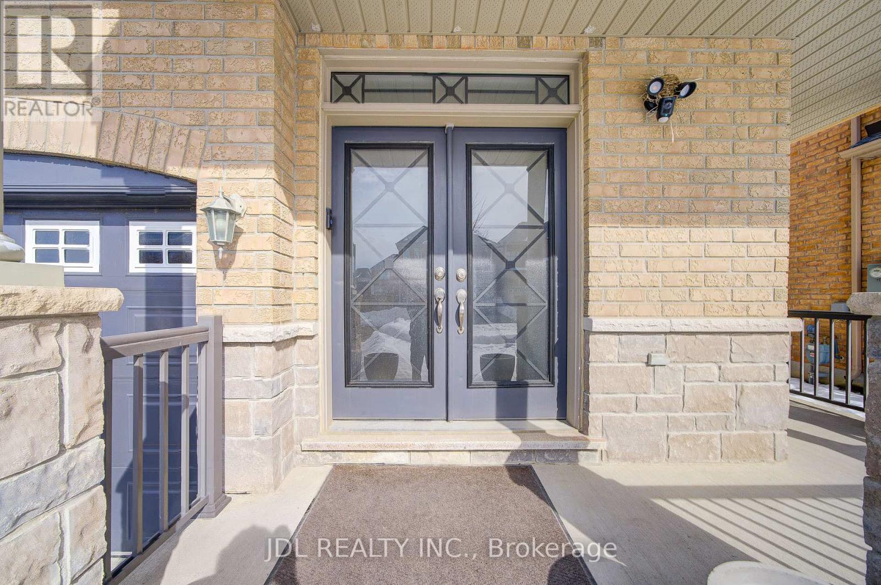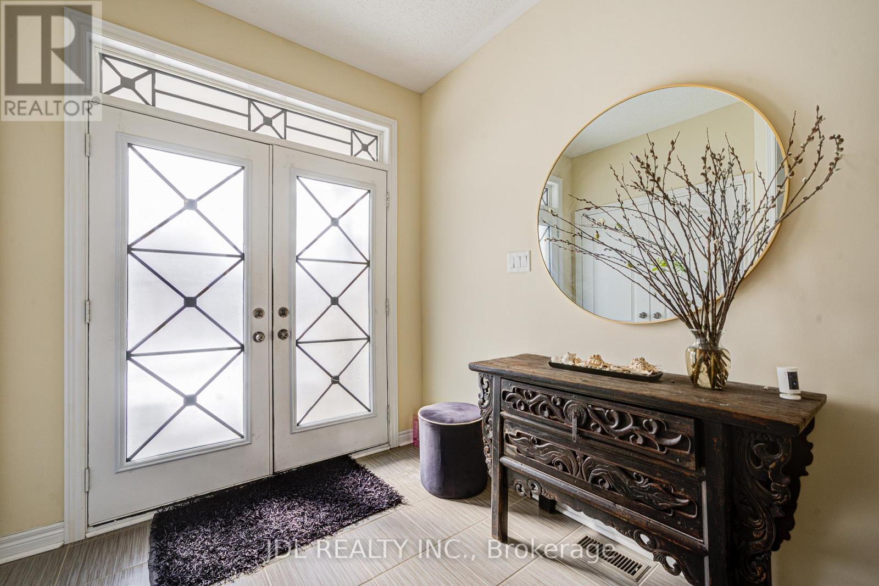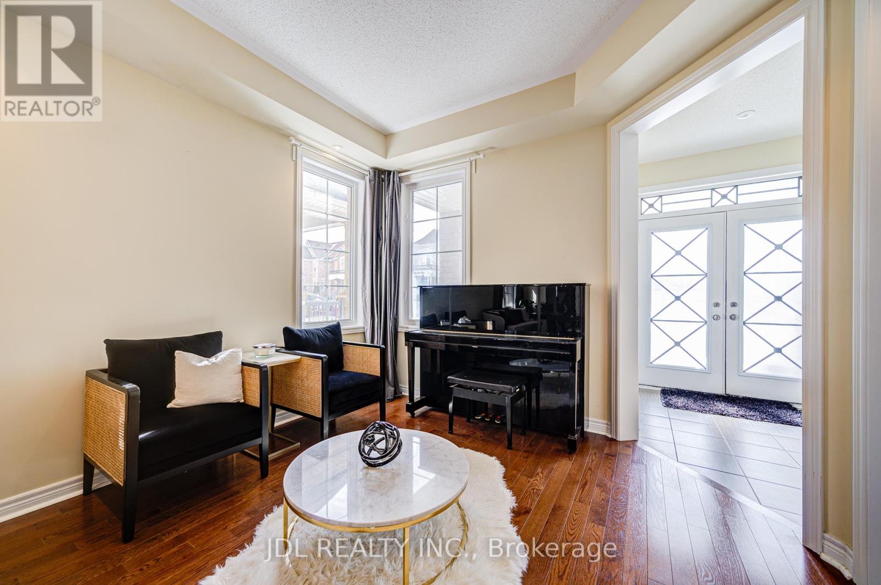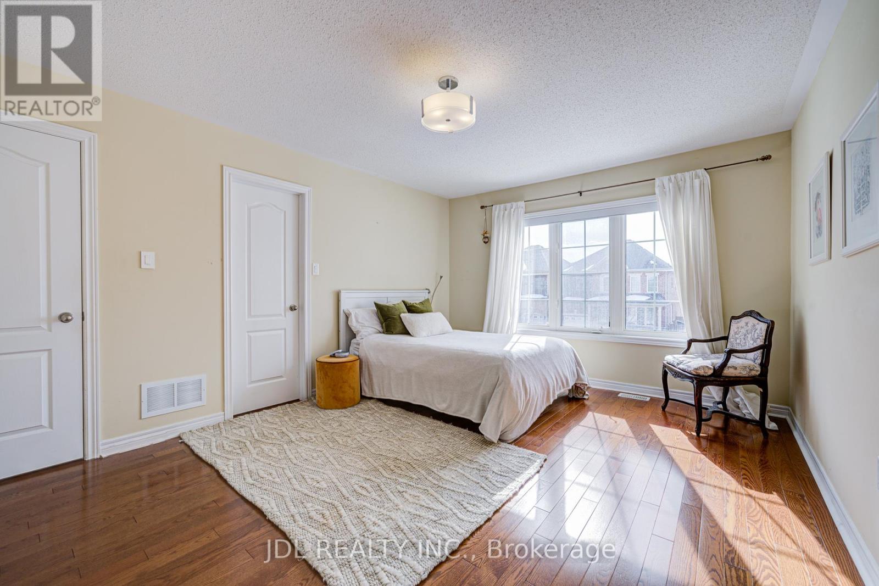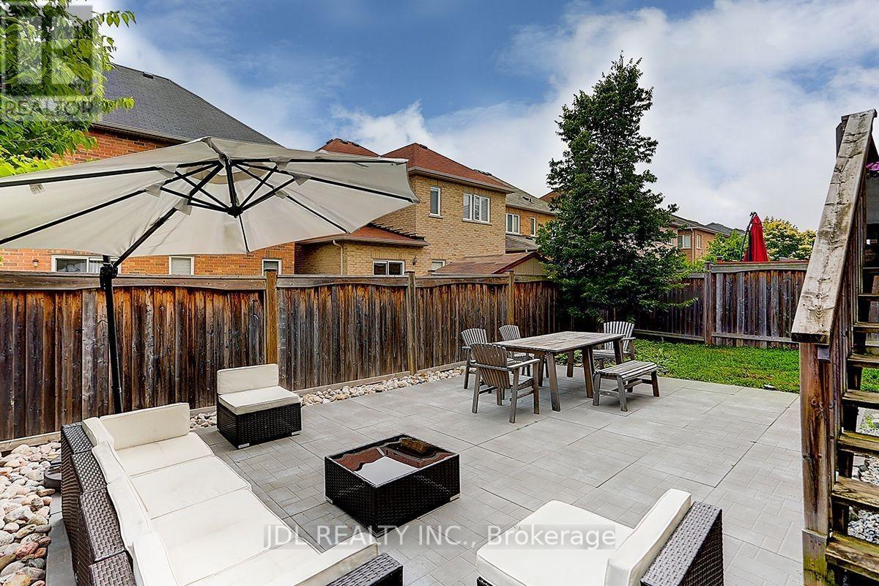44 Dame Gruev Drive Markham, Ontario L6E 0M4
$1,799,000
Perfection In A Family Home! 2 Story Detached 4+1 Bedrooms & 4.5 Baths Situated On A Quiet Street In The Heart Of Greensborough!! *High Ranking Mount Joy P.S & Bur Oak S.S!** 9' On Main Floor And Finished Basement. Rarely Offered 2 Huge Master En-Suites!!. Ten Of Thousands Spent In Upgrades: Oak Stairs, Hardwood Floor, Gas Fireplace W/Oak Mantle, Granite Counters, Pot Lights throughout, Imported Chandelier In Dining Room, Larger Basement Window. Network/Data Cable Thru-Out, Etc. Professionally Landscaped Backyard, a private outdoor oasis. Grand Master Retreat With Over-Sized Walk-In Closet & Spa-Like Ensuite. Steps To School, Park & Shops, Hospital, Hwy and Community Centers! **Do Not Miss Out!! ** (id:35762)
Property Details
| MLS® Number | N12030520 |
| Property Type | Single Family |
| Neigbourhood | Greensborough |
| Community Name | Greensborough |
| Features | Carpet Free |
| ParkingSpaceTotal | 6 |
Building
| BathroomTotal | 5 |
| BedroomsAboveGround | 4 |
| BedroomsBelowGround | 1 |
| BedroomsTotal | 5 |
| Age | 6 To 15 Years |
| Amenities | Fireplace(s) |
| BasementDevelopment | Finished |
| BasementType | N/a (finished) |
| ConstructionStyleAttachment | Detached |
| CoolingType | Central Air Conditioning |
| ExteriorFinish | Brick, Stone |
| FireplacePresent | Yes |
| FlooringType | Hardwood, Vinyl, Ceramic |
| FoundationType | Concrete |
| HalfBathTotal | 1 |
| HeatingFuel | Natural Gas |
| HeatingType | Forced Air |
| StoriesTotal | 2 |
| SizeInterior | 2500 - 3000 Sqft |
| Type | House |
| UtilityWater | Municipal Water |
Parking
| Attached Garage | |
| Garage |
Land
| Acreage | No |
| Sewer | Sanitary Sewer |
| SizeDepth | 88 Ft ,8 In |
| SizeFrontage | 41 Ft ,1 In |
| SizeIrregular | 41.1 X 88.7 Ft |
| SizeTotalText | 41.1 X 88.7 Ft |
Rooms
| Level | Type | Length | Width | Dimensions |
|---|---|---|---|---|
| Second Level | Primary Bedroom | 6.12 m | 3.98 m | 6.12 m x 3.98 m |
| Second Level | Bedroom 2 | 3.67 m | 4.77 m | 3.67 m x 4.77 m |
| Second Level | Bedroom 3 | 4.73 m | 3.32 m | 4.73 m x 3.32 m |
| Second Level | Bedroom 4 | 3.68 m | 3.36 m | 3.68 m x 3.36 m |
| Basement | Bedroom 5 | 4.15 m | 3.42 m | 4.15 m x 3.42 m |
| Basement | Recreational, Games Room | 9.75 m | 5.12 m | 9.75 m x 5.12 m |
| Main Level | Living Room | 3.36 m | 6.12 m | 3.36 m x 6.12 m |
| Main Level | Dining Room | 3.36 m | 6.12 m | 3.36 m x 6.12 m |
| Main Level | Family Room | 3.98 m | 5.19 m | 3.98 m x 5.19 m |
| Main Level | Kitchen | 2.75 m | 3.65 m | 2.75 m x 3.65 m |
| Main Level | Eating Area | 3.19 m | 2 m | 3.19 m x 2 m |
https://www.realtor.ca/real-estate/28049455/44-dame-gruev-drive-markham-greensborough-greensborough
Interested?
Contact us for more information
Hui Liao
Salesperson
89 Emery Hill Blvd.
Markham, Ontario L6C 2S4

