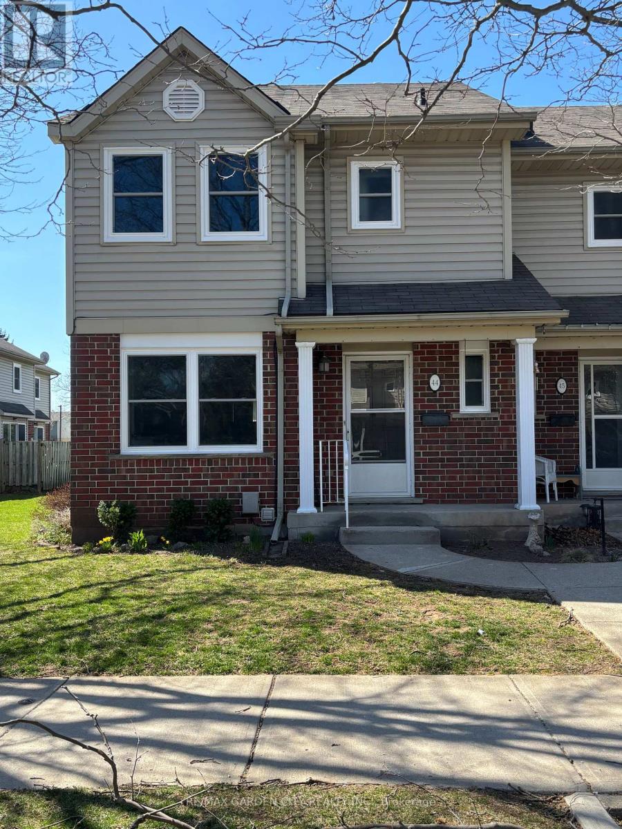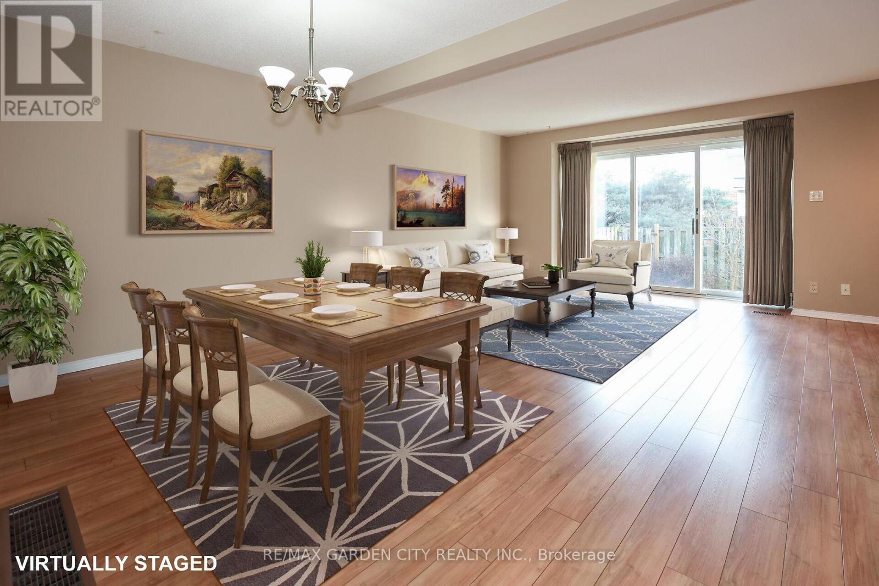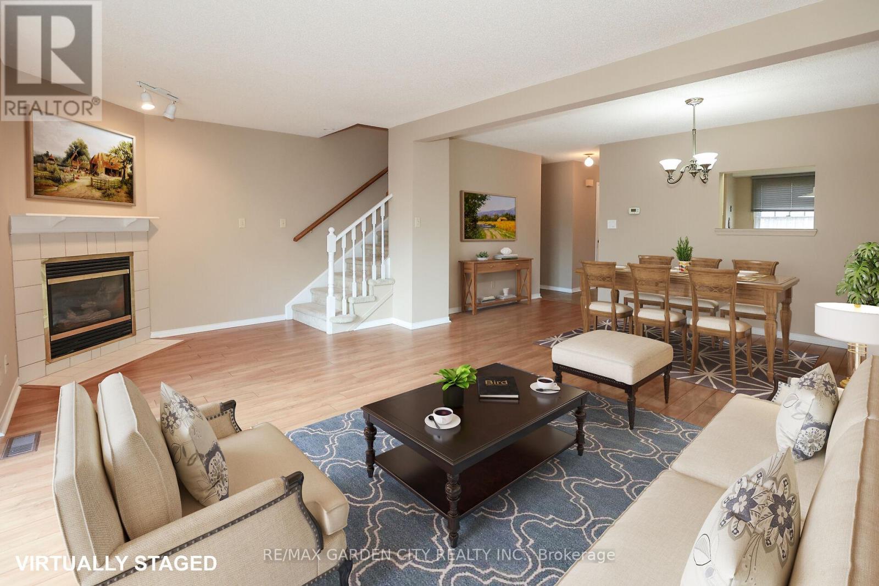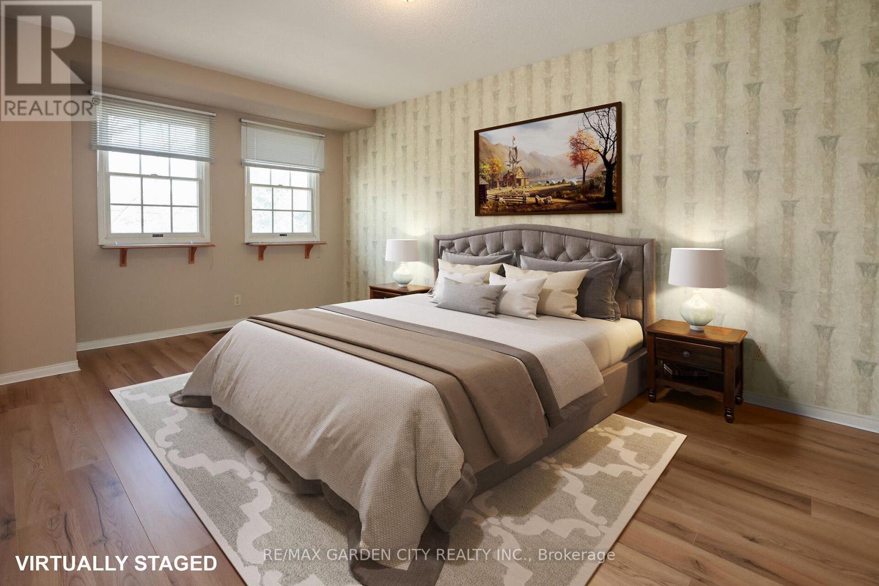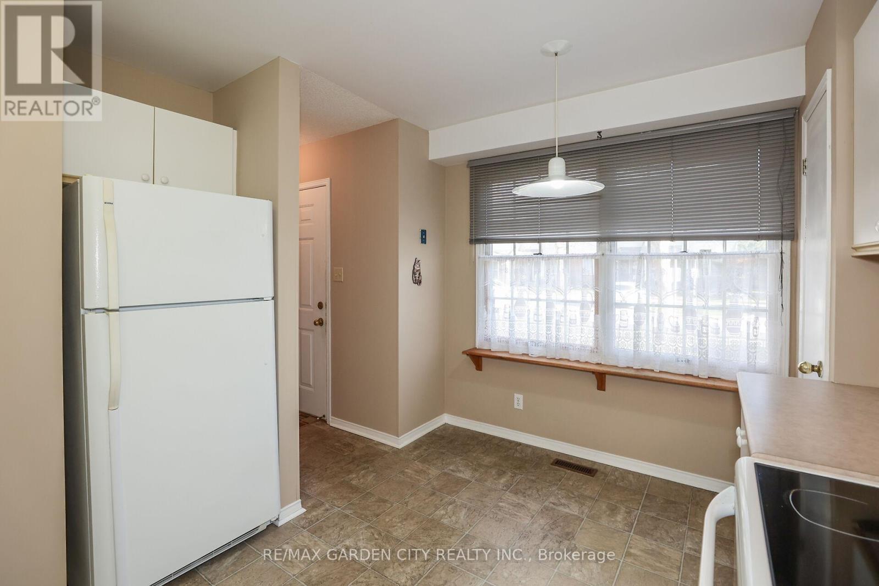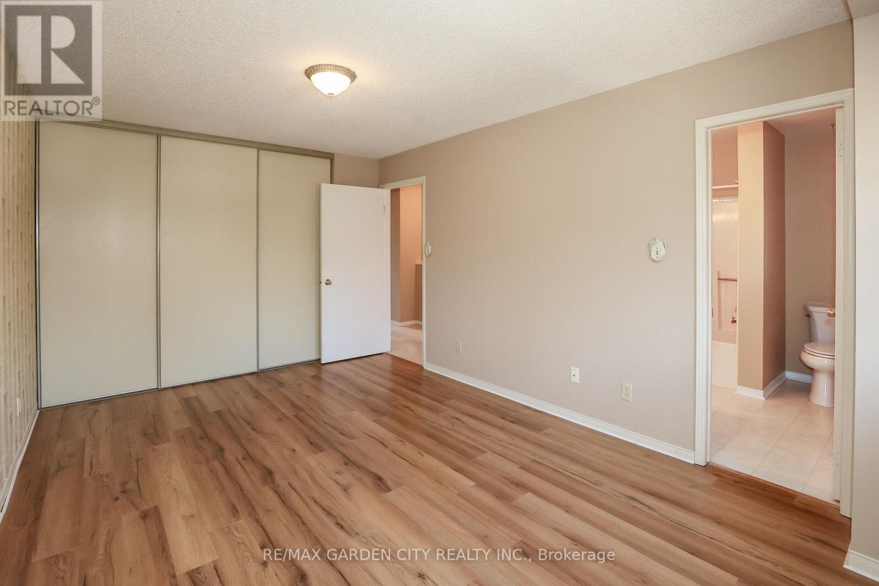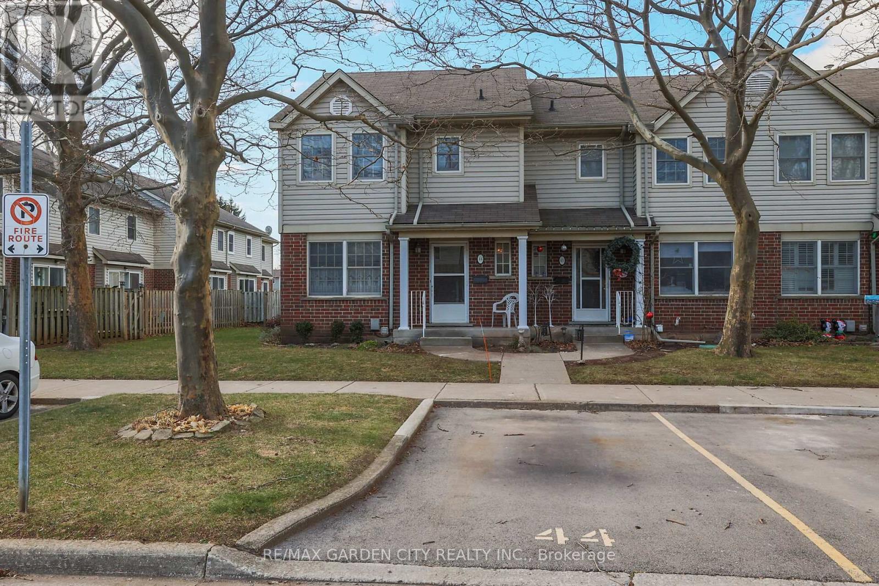44 - 55 Kerman Avenue Grimsby, Ontario L3M 5G2
$569,900Maintenance, Common Area Maintenance, Insurance, Parking
$365 Monthly
Maintenance, Common Area Maintenance, Insurance, Parking
$365 MonthlyWelcome to Grimsby's Cherrylane Estates, a quiet development located minutes away from Downtown shopping & restaurants, schools & recreation facilities. This lovely end unit townhome is spacious and bright. The eat-in kitchen is roomy with an abundance of counter space & a pantry. Updated laminate flooring runs through the main and second levels. Enjoy cozy evenings by the fireplace in the sunny living room. Upstairs, the primary bedroom is large with full wall closets and ensuite privilege to the 4 piece bathroom. The two spare bedrooms are generous and also have large closets. The lower level has been finished with a family room, three piece bathroom with laundry and huge storage/utility room. Walkout from the living room to your deck & interlock patio. The fenced backyard has a low maintenace garden. An exclusive parking spot is just steps from the front door. Windows are new, replaced in 2025. A wonderful opportunity for first time homeowners or someone wanting to downsize! (id:35762)
Property Details
| MLS® Number | X12090230 |
| Property Type | Single Family |
| Community Name | 541 - Grimsby West |
| AmenitiesNearBy | Place Of Worship, Schools, Park |
| CommunityFeatures | Pet Restrictions |
| Features | Level, In Suite Laundry |
| ParkingSpaceTotal | 1 |
| Structure | Deck, Patio(s) |
Building
| BathroomTotal | 3 |
| BedroomsAboveGround | 3 |
| BedroomsTotal | 3 |
| Age | 31 To 50 Years |
| Amenities | Visitor Parking, Fireplace(s) |
| Appliances | Dishwasher, Dryer, Stove, Washer, Window Coverings, Refrigerator |
| BasementDevelopment | Partially Finished |
| BasementType | Full (partially Finished) |
| CoolingType | Central Air Conditioning |
| ExteriorFinish | Brick, Vinyl Siding |
| FireplacePresent | Yes |
| FireplaceTotal | 1 |
| FoundationType | Poured Concrete |
| HalfBathTotal | 1 |
| HeatingFuel | Natural Gas |
| HeatingType | Forced Air |
| StoriesTotal | 2 |
| SizeInterior | 1200 - 1399 Sqft |
| Type | Row / Townhouse |
Parking
| No Garage |
Land
| Acreage | No |
| FenceType | Fenced Yard |
| LandAmenities | Place Of Worship, Schools, Park |
| ZoningDescription | M1 |
Rooms
| Level | Type | Length | Width | Dimensions |
|---|---|---|---|---|
| Second Level | Primary Bedroom | 5.11 m | 3.25 m | 5.11 m x 3.25 m |
| Second Level | Bedroom 2 | 4.19 m | 2.87 m | 4.19 m x 2.87 m |
| Second Level | Bedroom 3 | 2.84 m | 2.79 m | 2.84 m x 2.79 m |
| Basement | Family Room | 4.11 m | 3.94 m | 4.11 m x 3.94 m |
| Basement | Utility Room | 4.62 m | 4.37 m | 4.62 m x 4.37 m |
| Basement | Other | 2.92 m | 2.18 m | 2.92 m x 2.18 m |
| Main Level | Living Room | 6.45 m | 5.66 m | 6.45 m x 5.66 m |
| Main Level | Kitchen | 3.66 m | 3.3 m | 3.66 m x 3.3 m |
Interested?
Contact us for more information
Catherine K. Poirier
Broker
145 Carlton St Suite 100
St. Catharines, Ontario L2R 1R5

