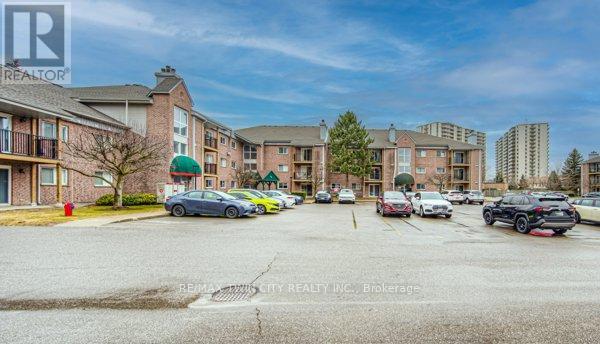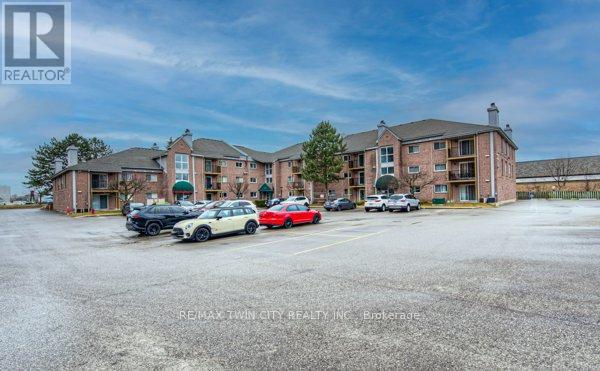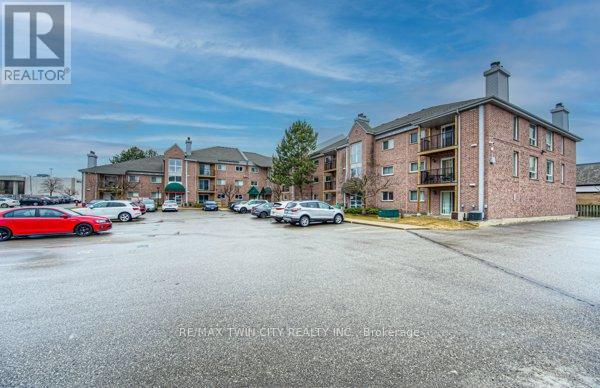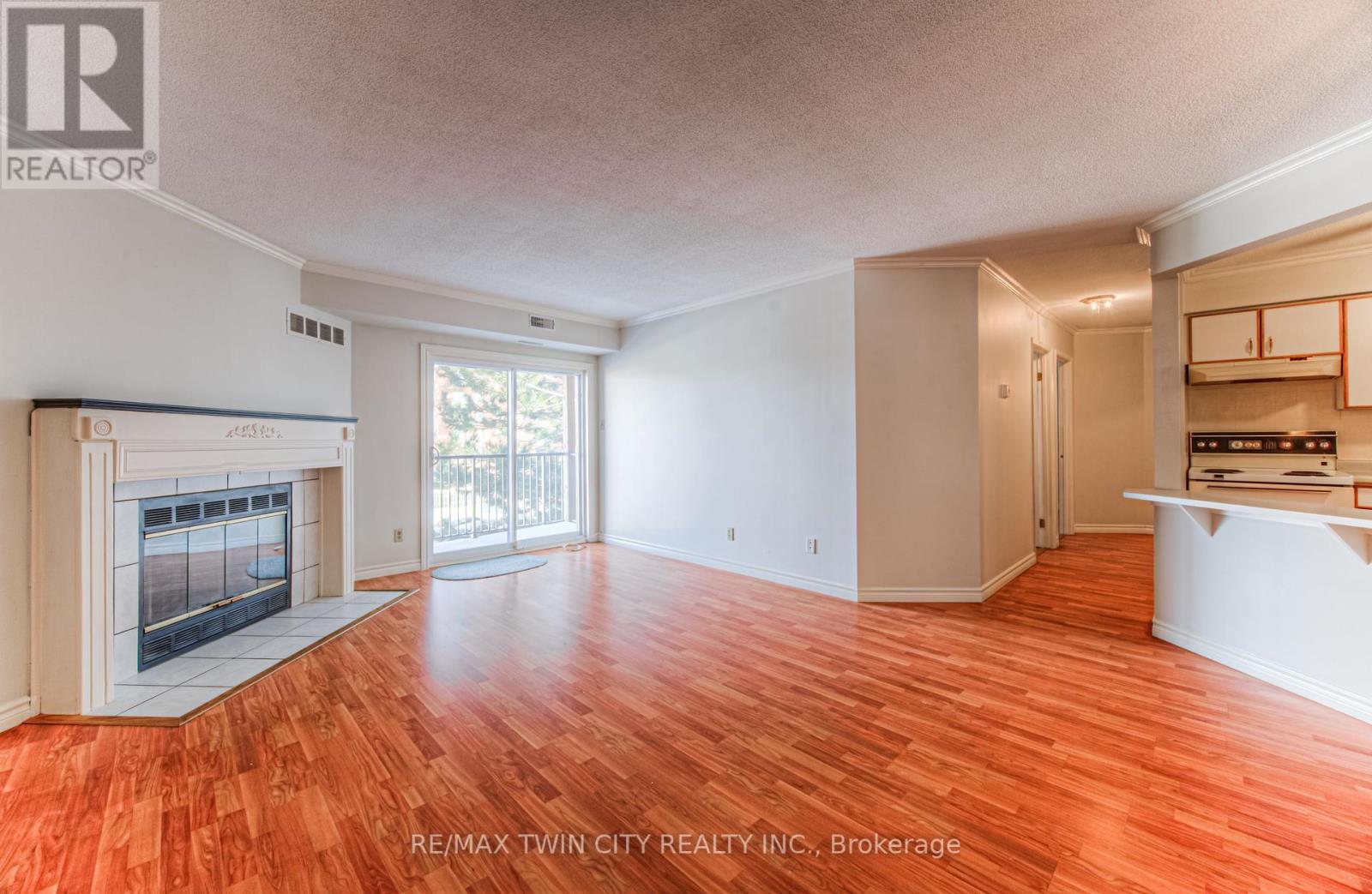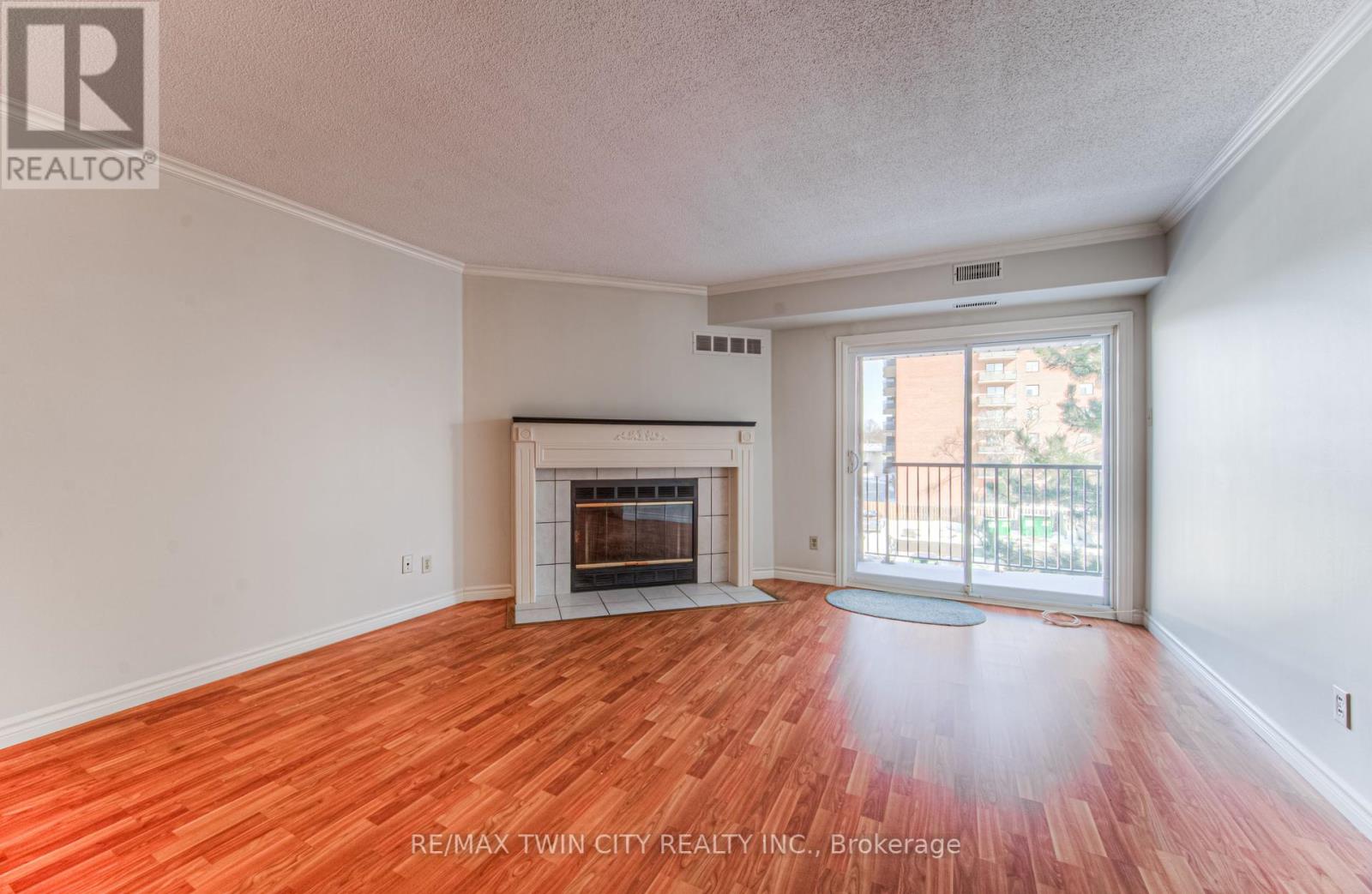44 - 3085 Kingsway Drive Kitchener, Ontario N2C 2P2
$355,900Maintenance, Insurance, Common Area Maintenance
$401.69 Monthly
Maintenance, Insurance, Common Area Maintenance
$401.69 MonthlySTOP RENTING!! Why rent when you can own this spacious 2 bedroom top floor condo for as low as $1317/m (plus taxes and condo fees, terms and conditions apply). Take advantage of the lowest prices we have seen in years. Discover the perfect blend of space, convenience, and affordability in this unique two-bedroom condo located at 3085 Kingsway Drive. Situated in a prime location, you'll find yourself just a stone's throw away from Fairview Park Mall, transit stations, the LRT, and easy access to highways 401 and 8. This means you'll have all your daily essentials and entertainment options right at your doorstep. But it's not just about the location this condo comes with additional perks that make it an exceptional deal. You'll enjoy the convenience of an in-unit laundry room and a storage locker located off the brand new balcony, making daily chores a breeze. No need to worry about parking, as one spot is included and there is ample vistor's parking as well. This unit is perfect for first-time buyers, investors or those looking to down-size. Don't miss the chance to make this super affordable condo with low fees and taxes your new home. (id:35762)
Property Details
| MLS® Number | X11966878 |
| Property Type | Single Family |
| Neigbourhood | Vanier |
| CommunityFeatures | Pet Restrictions |
| EquipmentType | Water Heater |
| Features | Balcony, Carpet Free, In Suite Laundry |
| ParkingSpaceTotal | 1 |
| RentalEquipmentType | Water Heater |
Building
| BathroomTotal | 1 |
| BedroomsAboveGround | 2 |
| BedroomsTotal | 2 |
| Age | 31 To 50 Years |
| Amenities | Fireplace(s) |
| Appliances | All, Dishwasher, Dryer, Stove, Washer, Refrigerator |
| CoolingType | Central Air Conditioning |
| ExteriorFinish | Brick |
| FireProtection | Security System |
| FireplacePresent | Yes |
| HeatingFuel | Electric |
| HeatingType | Forced Air |
| SizeInterior | 900 - 999 Sqft |
| Type | Apartment |
Land
| Acreage | No |
| ZoningDescription | R9 |
Rooms
| Level | Type | Length | Width | Dimensions |
|---|---|---|---|---|
| Main Level | Kitchen | 2.69 m | 2.69 m | 2.69 m x 2.69 m |
| Main Level | Dining Room | 2.08 m | 2.97 m | 2.08 m x 2.97 m |
| Main Level | Living Room | 5.26 m | 4.83 m | 5.26 m x 4.83 m |
| Main Level | Primary Bedroom | 3.66 m | 3.15 m | 3.66 m x 3.15 m |
| Main Level | Bedroom 2 | 3.66 m | 3 m | 3.66 m x 3 m |
| Main Level | Laundry Room | 1.63 m | 2.01 m | 1.63 m x 2.01 m |
https://www.realtor.ca/real-estate/27901561/44-3085-kingsway-drive-kitchener
Interested?
Contact us for more information
Tim Albrecht
Salesperson
901 Victoria Street N Unit B
Kitchener, Ontario N2B 3C3

