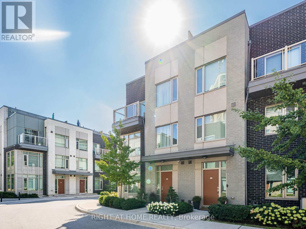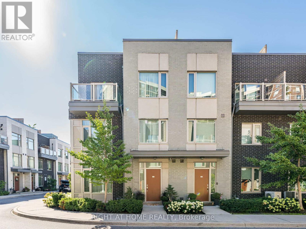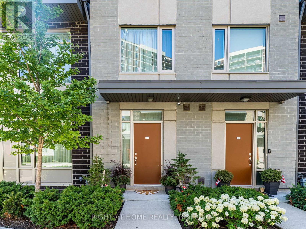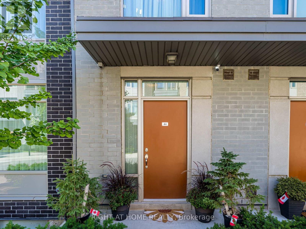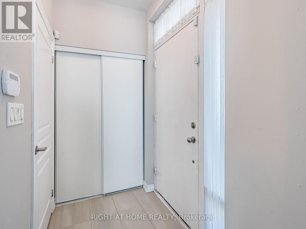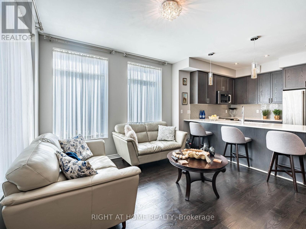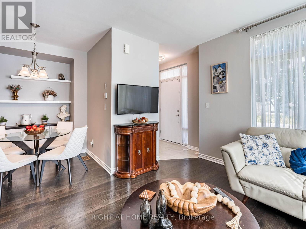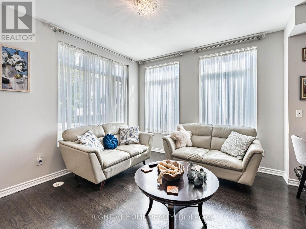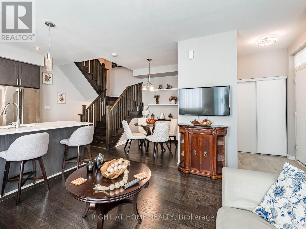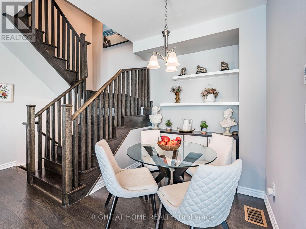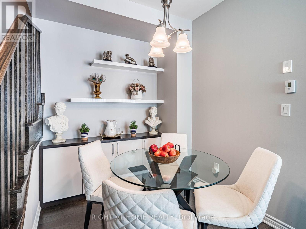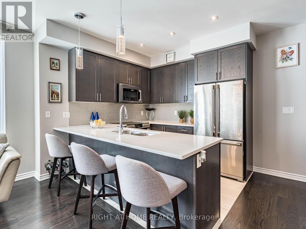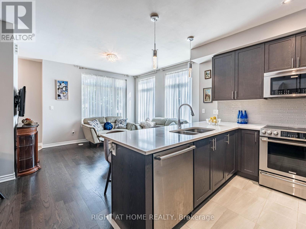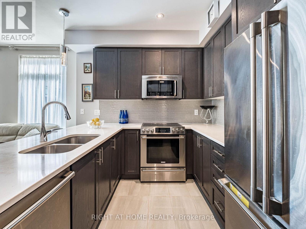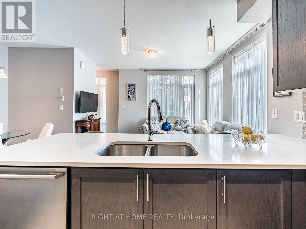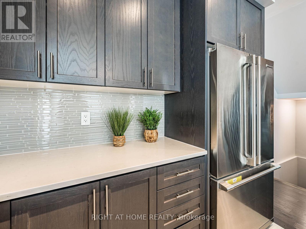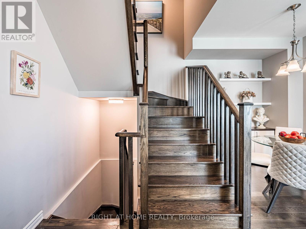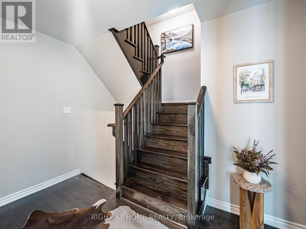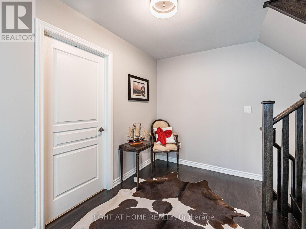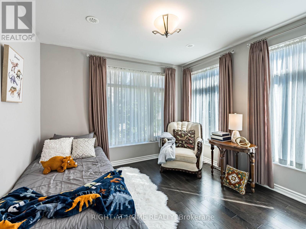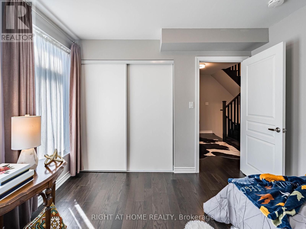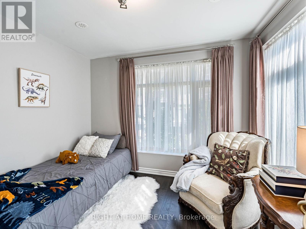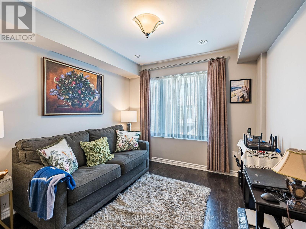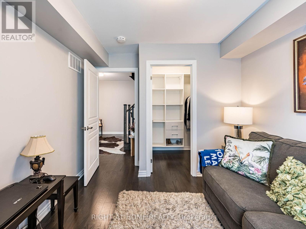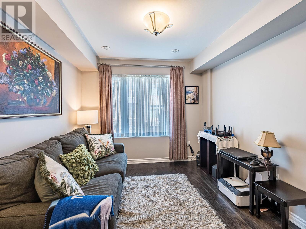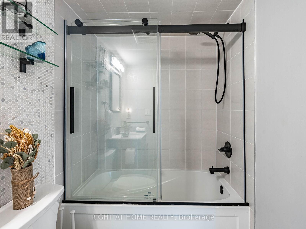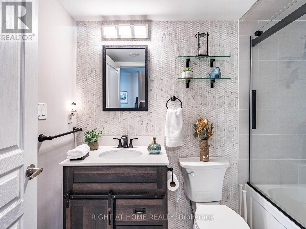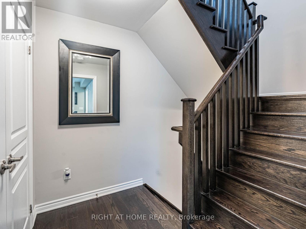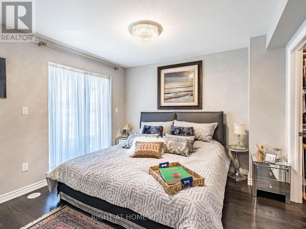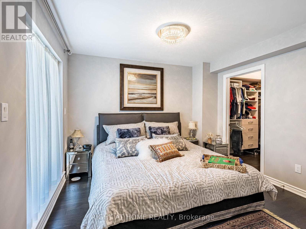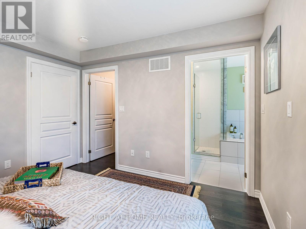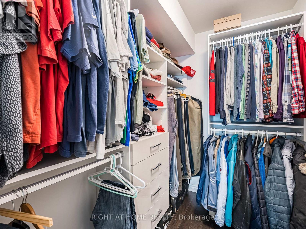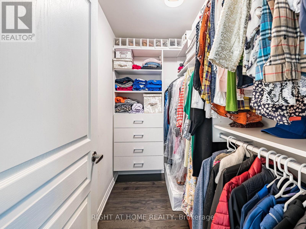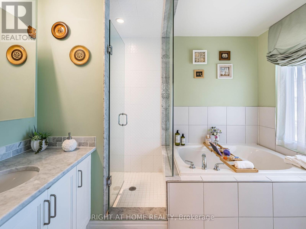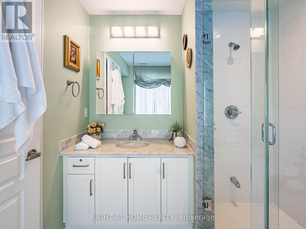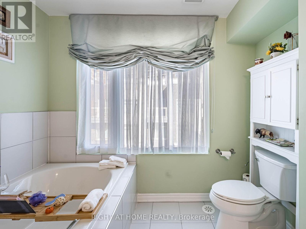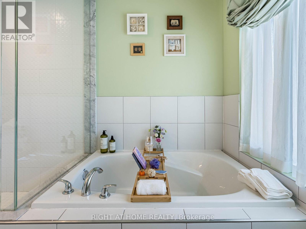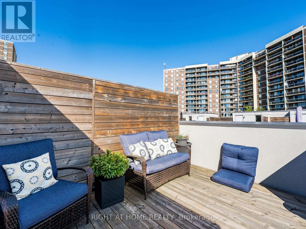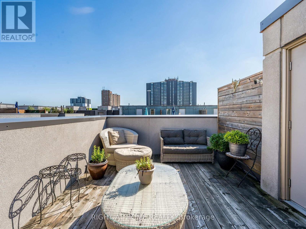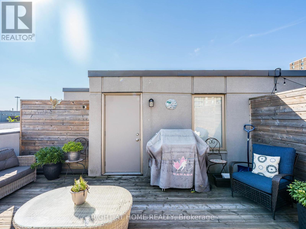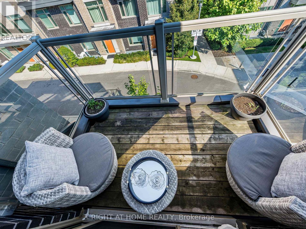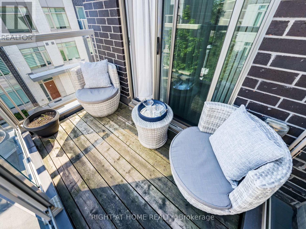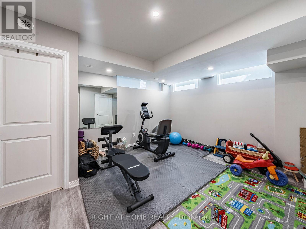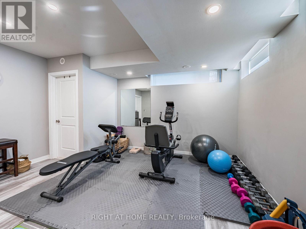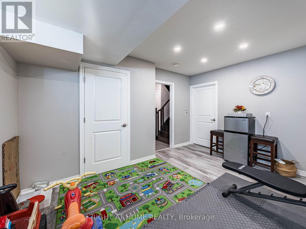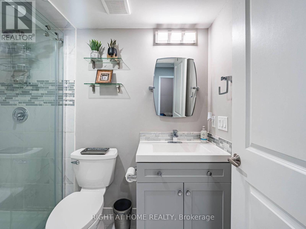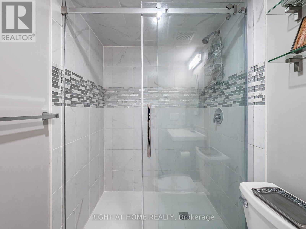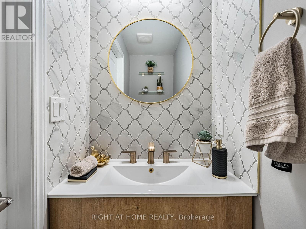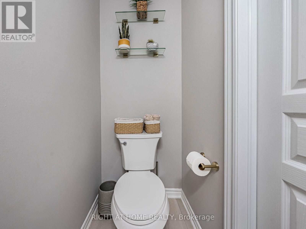44 - 26 Applewood Lane Toronto, Ontario M9C 0C1
$989,000Maintenance, Common Area Maintenance, Insurance, Parking
$491.74 Monthly
Maintenance, Common Area Maintenance, Insurance, Parking
$491.74 MonthlyStunning Ultra End Corner Unit at Dwell City Towns by Menkes! Only 1 of 8 available in the complex! This is the townhome you've been waiting for, a corner unit boasting an abundance of windows that fill the space with natural light. Step inside to an inviting open-concept living area with soaring 9-foot ceilings, perfect for modern living. The kitchen is a chefs delight, featuring elegant granite countertops, stainless steel appliances, and a spacious peninsula. The second level offers two generously sized bedrooms, , and stylish 4-piece ensuite bathroom. Ascend to the luxurious third level, where you'll discover an expansive primary suite complete with double walk-in closets and a spa-like ensuite featuring a relaxing soaker tub and separate shower. Enjoy your morning coffee or unwind in the evenings on your private balcony. The fourth level boasts a private rooftop oasis, perfect for hosting friends and family or simply soaking up the sun! This incredible unit also includes two underground parking spots, making it truly one of a kind! Seize this rare chance to own a truly exceptional home in Dwell City Towns! Bonus less than 10 mins to Pearson Airport and Less than 5 mins to Sherway Gardens! No car? Transit Heaven and Mins to Grocery Stores! Upgraded Window Treatments, Gas Line on Rooftop, 2 Premium underground parking spots. (id:35762)
Property Details
| MLS® Number | W12382895 |
| Property Type | Single Family |
| Neigbourhood | Etobicoke West Mall |
| Community Name | Etobicoke West Mall |
| CommunityFeatures | Pet Restrictions |
| EquipmentType | Water Heater |
| Features | Carpet Free |
| ParkingSpaceTotal | 2 |
| RentalEquipmentType | Water Heater |
Building
| BathroomTotal | 4 |
| BedroomsAboveGround | 3 |
| BedroomsBelowGround | 1 |
| BedroomsTotal | 4 |
| Appliances | Water Heater, Dishwasher, Dryer, Microwave, Stove, Washer, Window Coverings, Refrigerator |
| BasementDevelopment | Finished |
| BasementType | N/a (finished) |
| CoolingType | Central Air Conditioning |
| ExteriorFinish | Brick |
| FlooringType | Hardwood, Ceramic, Vinyl |
| HalfBathTotal | 1 |
| HeatingFuel | Natural Gas |
| HeatingType | Forced Air |
| StoriesTotal | 3 |
| SizeInterior | 1600 - 1799 Sqft |
| Type | Row / Townhouse |
Parking
| Underground | |
| Garage |
Land
| Acreage | No |
Rooms
| Level | Type | Length | Width | Dimensions |
|---|---|---|---|---|
| Second Level | Bedroom 2 | 3.048 m | 3.08 m | 3.048 m x 3.08 m |
| Second Level | Bedroom 3 | 2.95 m | 2.51 m | 2.95 m x 2.51 m |
| Third Level | Primary Bedroom | 3.4 m | 3.4 m | 3.4 m x 3.4 m |
| Basement | Bedroom 4 | 4.2 m | 3.89 m | 4.2 m x 3.89 m |
| Basement | Bathroom | 2.62 m | 1.45 m | 2.62 m x 1.45 m |
| Main Level | Living Room | 3.96 m | 3.99 m | 3.96 m x 3.99 m |
| Main Level | Dining Room | 3.23 m | 2.37 m | 3.23 m x 2.37 m |
| Main Level | Kitchen | 2.74 m | 2.47 m | 2.74 m x 2.47 m |
Interested?
Contact us for more information
Syed Muhammad Naqi
Salesperson
480 Eglinton Ave West #30, 106498
Mississauga, Ontario L5R 0G2

