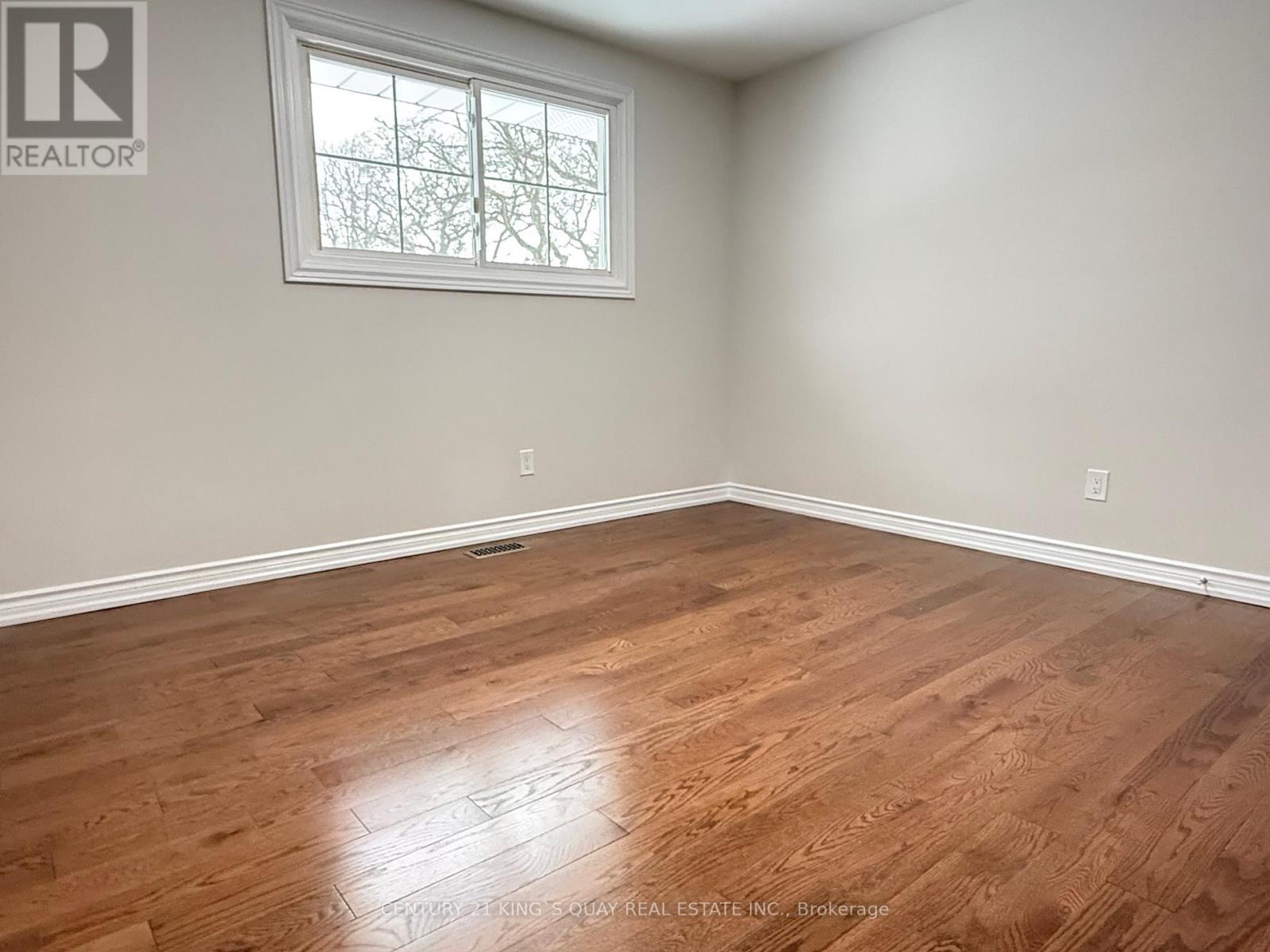4383 Petrie Court Niagara Falls, Ontario L2E 6L8
$2,200 Monthly
This stunning bungalow in central Niagara Falls is a dream home you don't want to miss! It's been fully renovated, featuring new flooring, a modern kitchen, stylish washrooms, and fresh paint throughout. The bright and spacious living room is enhanced by potlights, while an extended sunroom offers additional space for entertaining. With a long driveway that can park up to six cars. Situated on a large 71' x 119' lot, it also includes a dedicated laundry room for your ease. Experience the best of Niagara Falls living in this gorgeous home that's ready for you. Basement Apartment is not included. (id:35762)
Property Details
| MLS® Number | X11964309 |
| Property Type | Single Family |
| Community Name | 212 - Morrison |
| ParkingSpaceTotal | 3 |
Building
| BathroomTotal | 2 |
| BedroomsAboveGround | 3 |
| BedroomsTotal | 3 |
| ArchitecturalStyle | Bungalow |
| ConstructionStyleAttachment | Detached |
| CoolingType | Central Air Conditioning |
| ExteriorFinish | Aluminum Siding, Brick |
| FlooringType | Hardwood, Ceramic, Laminate |
| FoundationType | Brick |
| HeatingFuel | Natural Gas |
| HeatingType | Forced Air |
| StoriesTotal | 1 |
| Type | House |
| UtilityWater | Municipal Water |
Parking
| Attached Garage |
Land
| Acreage | No |
| Sewer | Sanitary Sewer |
Rooms
| Level | Type | Length | Width | Dimensions |
|---|---|---|---|---|
| Lower Level | Sunroom | 6.37 m | 4.16 m | 6.37 m x 4.16 m |
| Ground Level | Living Room | 5.89 m | 3.51 m | 5.89 m x 3.51 m |
| Ground Level | Dining Room | 3 m | 2.9 m | 3 m x 2.9 m |
| Ground Level | Kitchen | 2.93 m | 2.88 m | 2.93 m x 2.88 m |
| Ground Level | Primary Bedroom | 3.79 m | 3.37 m | 3.79 m x 3.37 m |
| Ground Level | Bedroom 2 | 2.59 m | 2.44 m | 2.59 m x 2.44 m |
| Ground Level | Bedroom 3 | 3.48 m | 2.52 m | 3.48 m x 2.52 m |
https://www.realtor.ca/real-estate/27895713/4383-petrie-court-niagara-falls-morrison-212-morrison
Interested?
Contact us for more information
Tina Shea
Broker
7303 Warden Ave #101
Markham, Ontario L3R 5Y6


















