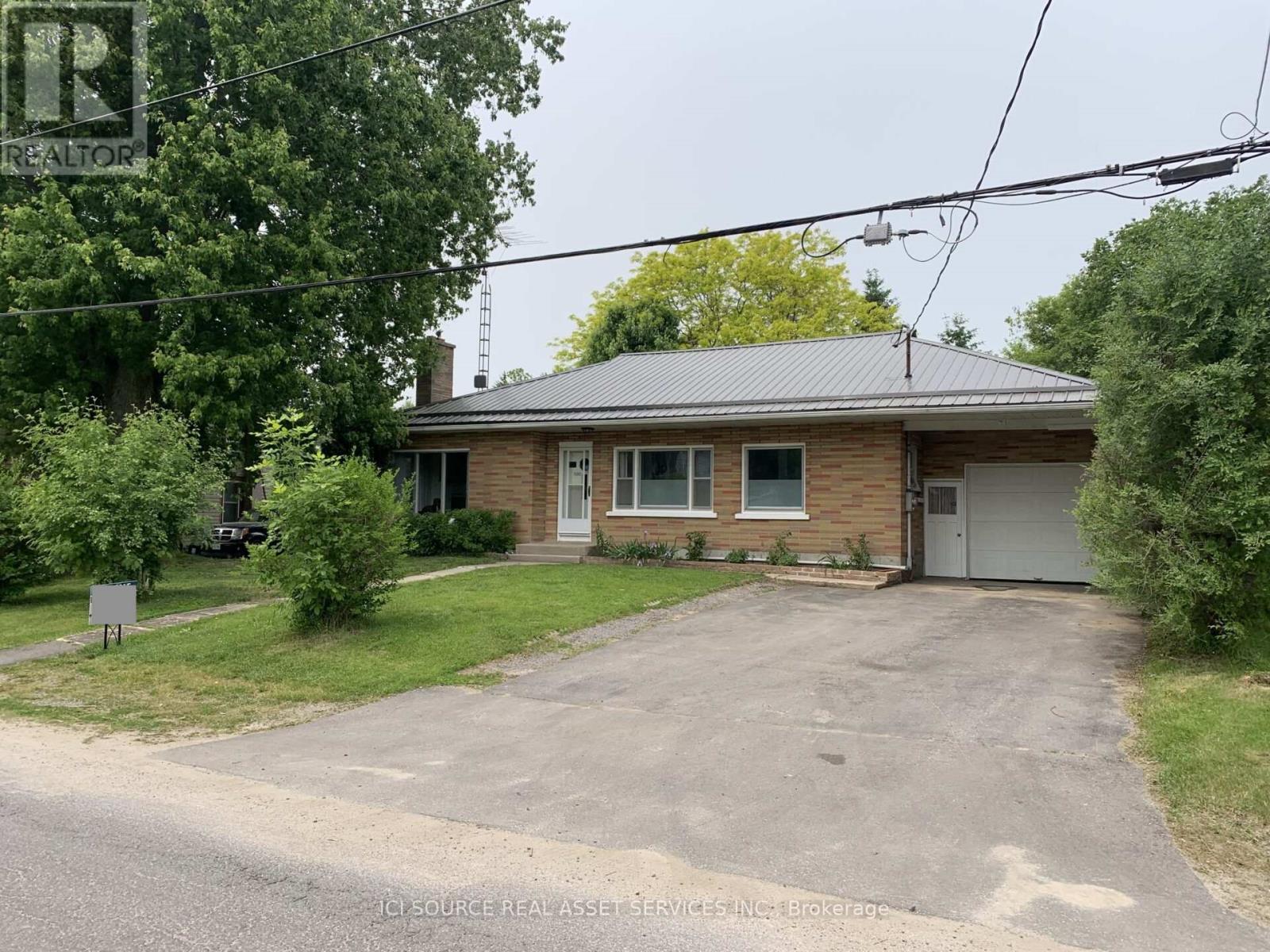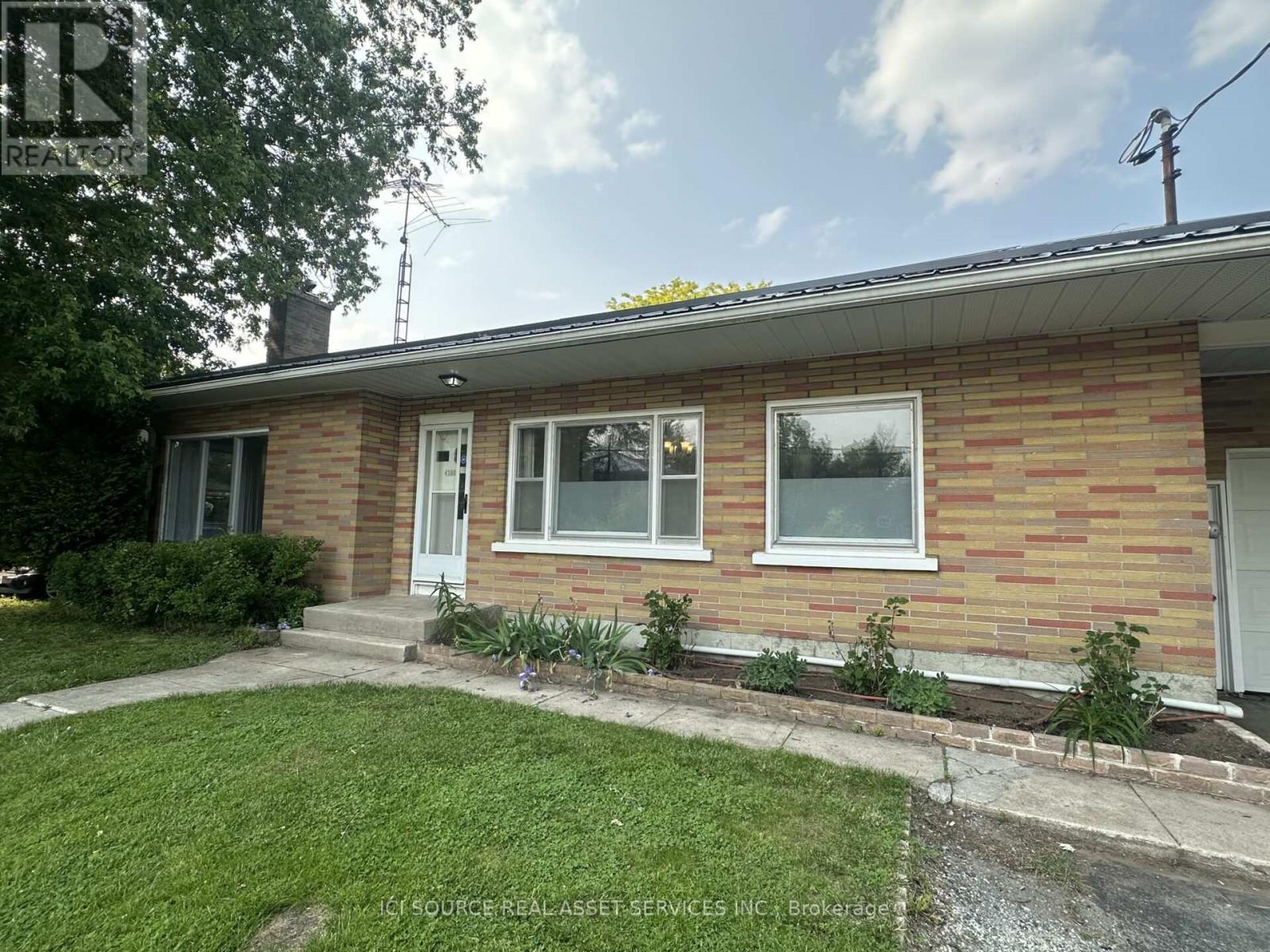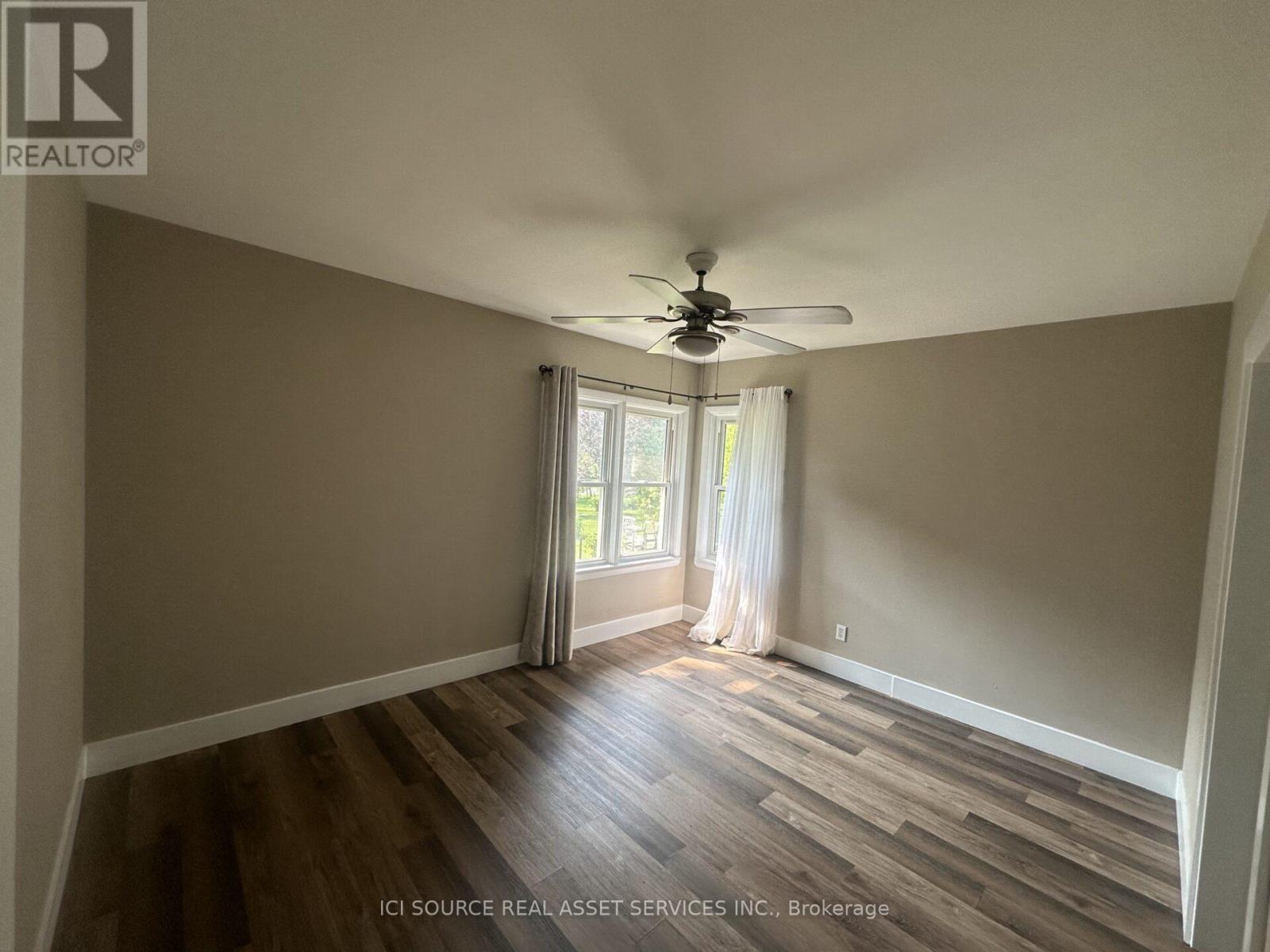245 West Beaver Creek Rd #9B
(289)317-1288
4380 Verona Sand Road Frontenac, Ontario K0H 2W0
2 Bedroom
1 Bathroom
1100 - 1500 sqft
Bungalow
Fireplace
Central Air Conditioning
Forced Air
$445,000
Located on the outskirts of Verona is this well laid out, all brick, two bedroom bungalow. Verona is the gateway to cottage country and has all the small town amenities. The home has a large private yard with lots of mature trees and is located close to a park and the K&P Trail. The approximately 1200 square foot main floor is move-in ready, and the unfinished basement is available for your modifications. The home is ready for immediate possession.*For Additional Property Details Click The Brochure Icon Below* (id:35762)
Open House
This property has open houses!
June
14
Saturday
Starts at:
12:30 pm
Ends at:3:30 pm
June
15
Sunday
Starts at:
12:30 pm
Ends at:3:30 pm
Property Details
| MLS® Number | X12215598 |
| Property Type | Single Family |
| Community Name | 47 - Frontenac South |
| Features | Sump Pump |
| ParkingSpaceTotal | 4 |
Building
| BathroomTotal | 1 |
| BedroomsAboveGround | 2 |
| BedroomsTotal | 2 |
| ArchitecturalStyle | Bungalow |
| BasementDevelopment | Unfinished |
| BasementType | N/a (unfinished) |
| ConstructionStyleAttachment | Detached |
| CoolingType | Central Air Conditioning |
| ExteriorFinish | Brick |
| FireplacePresent | Yes |
| FoundationType | Block |
| HeatingFuel | Propane |
| HeatingType | Forced Air |
| StoriesTotal | 1 |
| SizeInterior | 1100 - 1500 Sqft |
| Type | House |
Parking
| Attached Garage | |
| Garage |
Land
| Acreage | No |
| Sewer | Septic System |
| SizeDepth | 215 Ft ,7 In |
| SizeFrontage | 65 Ft ,8 In |
| SizeIrregular | 65.7 X 215.6 Ft |
| SizeTotalText | 65.7 X 215.6 Ft |
Rooms
| Level | Type | Length | Width | Dimensions |
|---|---|---|---|---|
| Basement | Utility Room | 2.7 m | 3.6 m | 2.7 m x 3.6 m |
| Main Level | Kitchen | 4.3 m | 3.3 m | 4.3 m x 3.3 m |
| Main Level | Dining Room | 3.1 m | 3.6 m | 3.1 m x 3.6 m |
| Main Level | Bedroom | 3.3 m | 3.9 m | 3.3 m x 3.9 m |
| Main Level | Bedroom 2 | 2.9 m | 3.4 m | 2.9 m x 3.4 m |
| Main Level | Laundry Room | 2.1 m | 3.5 m | 2.1 m x 3.5 m |
| Main Level | Bathroom | 3.4 m | 1.4 m | 3.4 m x 1.4 m |
| Main Level | Foyer | 3.6 m | 1.5 m | 3.6 m x 1.5 m |
| Main Level | Family Room | 4.3 m | 5.4 m | 4.3 m x 5.4 m |
Utilities
| Cable | Available |
| Electricity | Installed |
Interested?
Contact us for more information
James Tasca
Broker of Record
Ici Source Real Asset Services Inc.



















