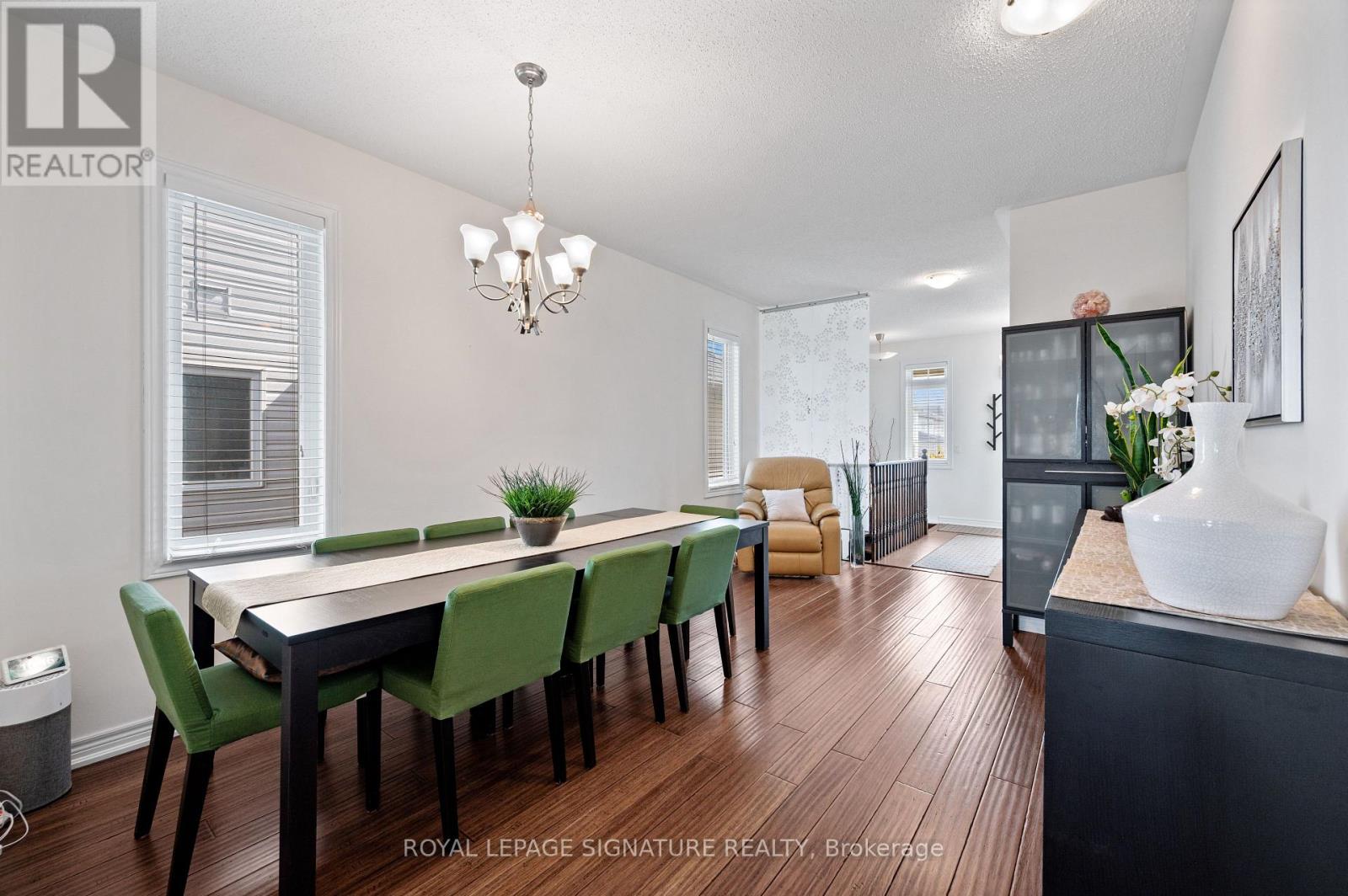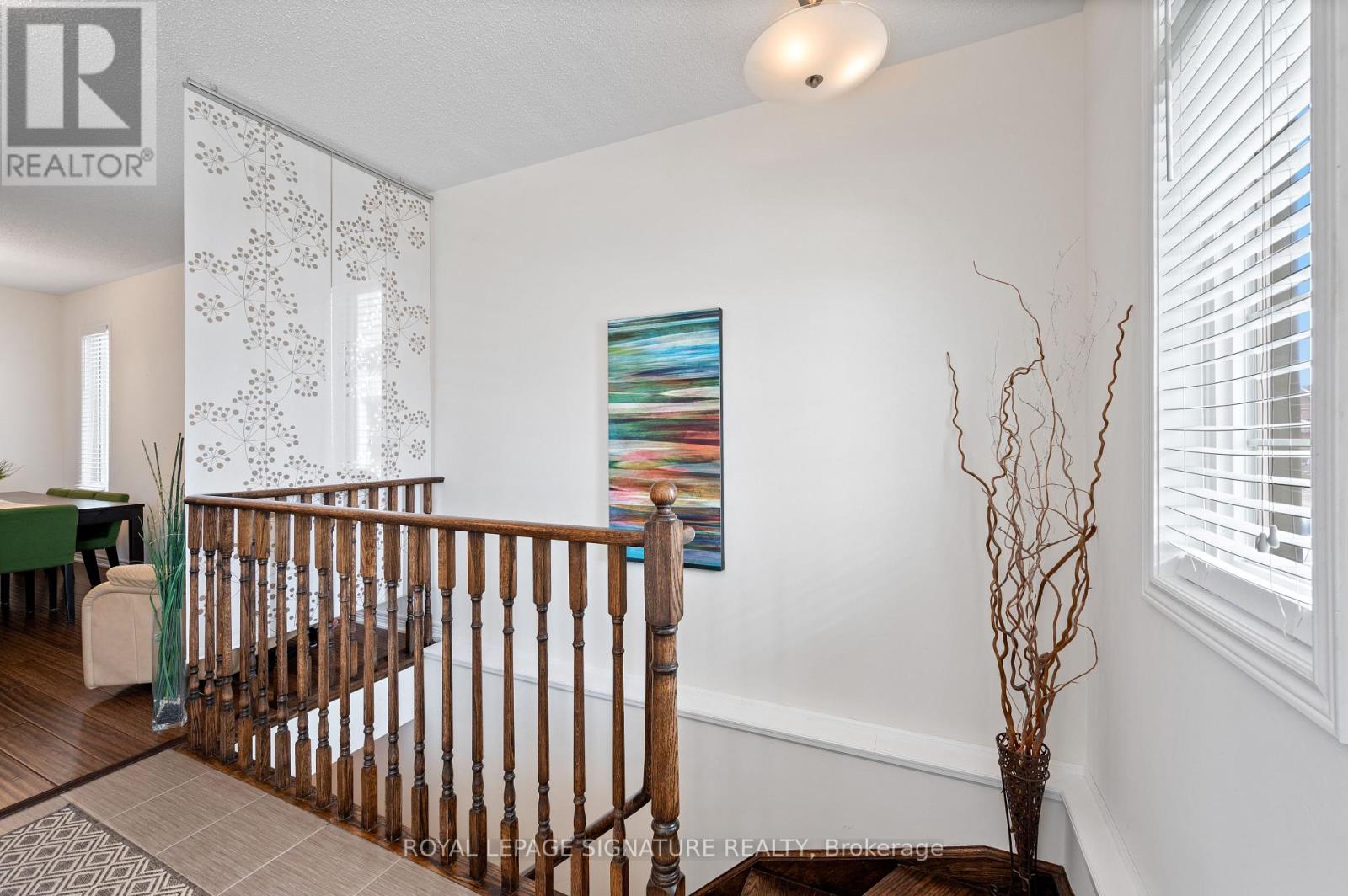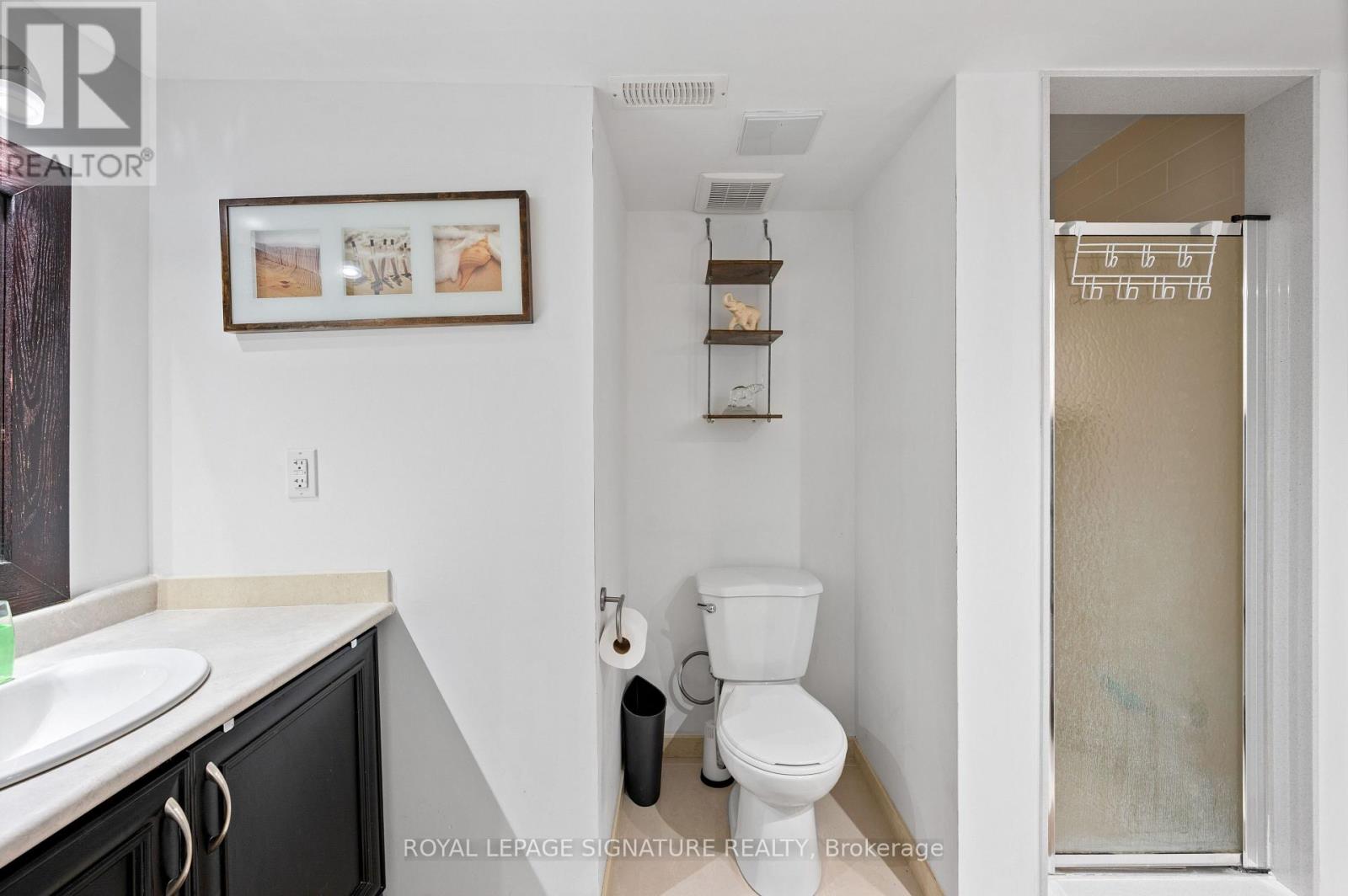436 Galbraith Street Melancthon, Ontario L9V 3V4
$849,000
Bright & Sunny 4 BR Bungalow, With Main Floor Primary BR + 2nd BR, & Additional BRs On Lower Level. Move-in Ready Home With 3 Bathrooms And Spacious Finished Basement, Offering Over 2,500 SqFt of Total Living Area! A Spacious, Bright Foyer Features Large Coat Closet And Access to Laundry Room. 9-Foot Ceilings Throughout. A Sun-Filled Open-Concept Living/Dining Area, Large Kitchen With Centre Island, Breakfast Bar & Ss. Appliances, Combined With A Cozy Family Room Complete With A Gas Fireplace & W/O To Patio And A Fenced Yard. Large Main Floor Primary Bedroom Featuring A 4-Pc Ensuite & A W/I Closet, Along With A Spacious 2nd BR And Additional 4-piece bath. Finished Basement Features Large Great Room, 2 Additional Large Bedrooms, And A 3-PC Bath. Lower Level Can Be Easily Converted To A Separate In-Laws Suite. Also On Lower Level, You will Find A Practical Workshop & A Cold Room Offering Plenty Of Additional Storage. Well Maintained Home, Located In A Family-Oriented Neighbourhood With Nearby Parks, Schools, Shopping And More! (id:35762)
Property Details
| MLS® Number | X12130384 |
| Property Type | Single Family |
| Community Name | Rural Melancthon |
| AmenitiesNearBy | Park |
| CommunityFeatures | Community Centre, School Bus |
| Features | Conservation/green Belt |
| ParkingSpaceTotal | 5 |
Building
| BathroomTotal | 3 |
| BedroomsAboveGround | 2 |
| BedroomsBelowGround | 2 |
| BedroomsTotal | 4 |
| Amenities | Fireplace(s) |
| Appliances | Garage Door Opener Remote(s), Water Heater, Dishwasher, Dryer, Garage Door Opener, Hood Fan, Stove, Washer, Water Treatment, Refrigerator |
| ArchitecturalStyle | Bungalow |
| BasementDevelopment | Finished |
| BasementType | N/a (finished) |
| ConstructionStyleAttachment | Detached |
| CoolingType | Central Air Conditioning |
| ExteriorFinish | Aluminum Siding, Brick |
| FireplacePresent | Yes |
| FlooringType | Ceramic, Hardwood, Bamboo, Carpeted |
| FoundationType | Poured Concrete |
| HeatingFuel | Natural Gas |
| HeatingType | Forced Air |
| StoriesTotal | 1 |
| SizeInterior | 1500 - 2000 Sqft |
| Type | House |
| UtilityWater | Municipal Water |
Parking
| Attached Garage | |
| Garage |
Land
| Acreage | No |
| FenceType | Fenced Yard |
| LandAmenities | Park |
| Sewer | Sanitary Sewer |
| SizeDepth | 108 Ft ,3 In |
| SizeFrontage | 36 Ft ,1 In |
| SizeIrregular | 36.1 X 108.3 Ft |
| SizeTotalText | 36.1 X 108.3 Ft |
| ZoningDescription | R3-3 |
Rooms
| Level | Type | Length | Width | Dimensions |
|---|---|---|---|---|
| Lower Level | Workshop | 3.1 m | 3.9 m | 3.1 m x 3.9 m |
| Lower Level | Bedroom 3 | 4 m | 3.93 m | 4 m x 3.93 m |
| Lower Level | Bedroom 4 | 4 m | 2.87 m | 4 m x 2.87 m |
| Lower Level | Great Room | 10.52 m | 3.57 m | 10.52 m x 3.57 m |
| Main Level | Foyer | Measurements not available | ||
| Main Level | Living Room | 5.48 m | 3.4 m | 5.48 m x 3.4 m |
| Main Level | Dining Room | 5.48 m | 3.4 m | 5.48 m x 3.4 m |
| Main Level | Kitchen | 4.68 m | 3.4 m | 4.68 m x 3.4 m |
| Main Level | Family Room | 4.4 m | 3.4 m | 4.4 m x 3.4 m |
| Main Level | Primary Bedroom | 3.34 m | 4.57 m | 3.34 m x 4.57 m |
| Main Level | Bedroom 2 | 3 m | 3 m | 3 m x 3 m |
Utilities
| Cable | Available |
| Sewer | Installed |
https://www.realtor.ca/real-estate/28273772/436-galbraith-street-melancthon-rural-melancthon
Interested?
Contact us for more information
Joanna Kazimierczak
Salesperson
30 Eglinton Ave W Ste 7
Mississauga, Ontario L5R 3E7




















































