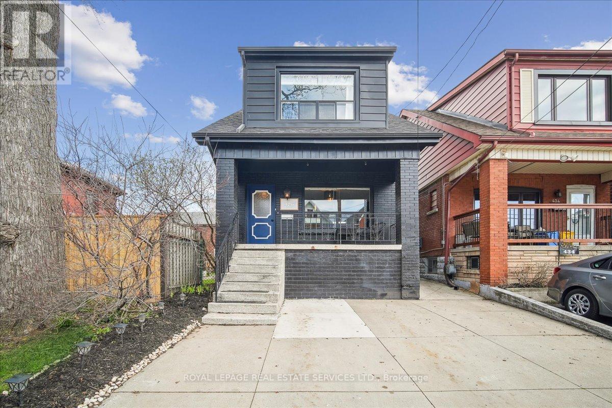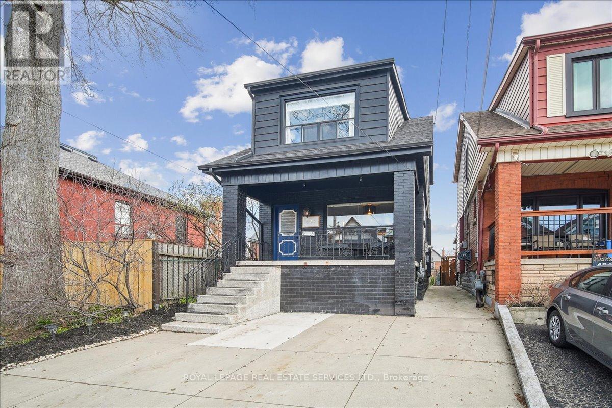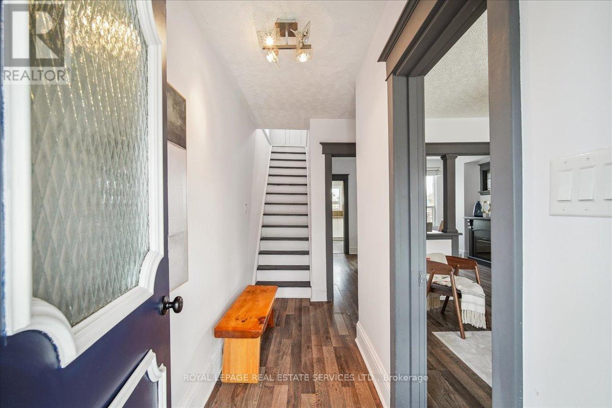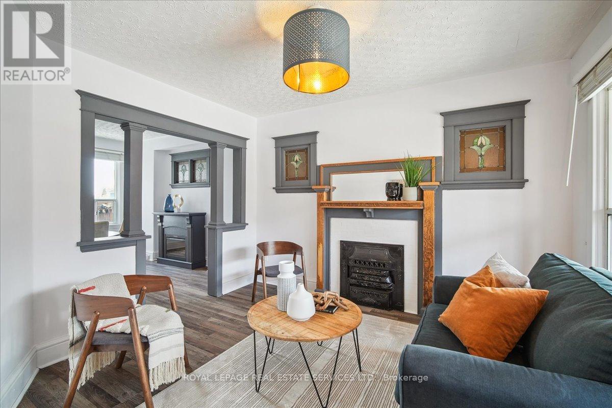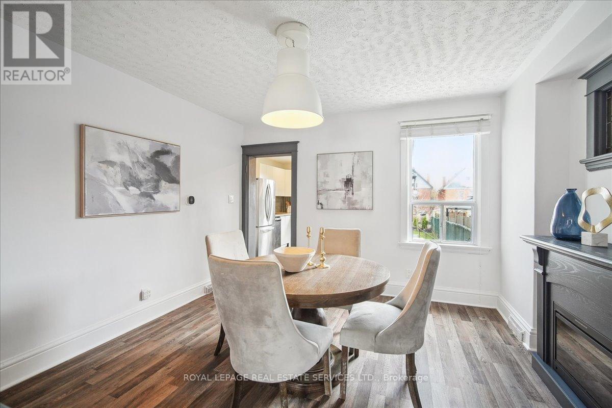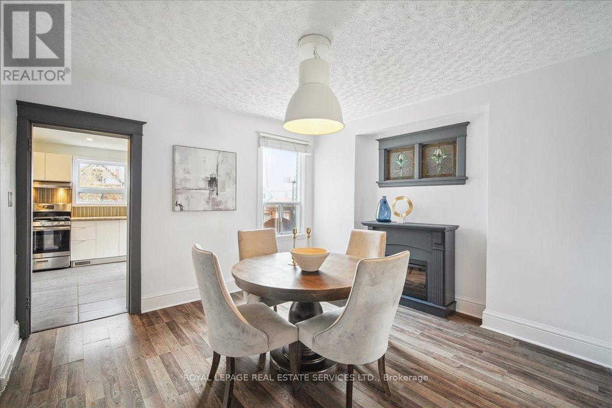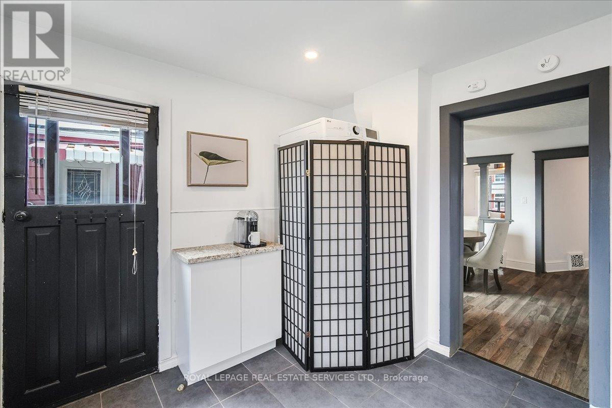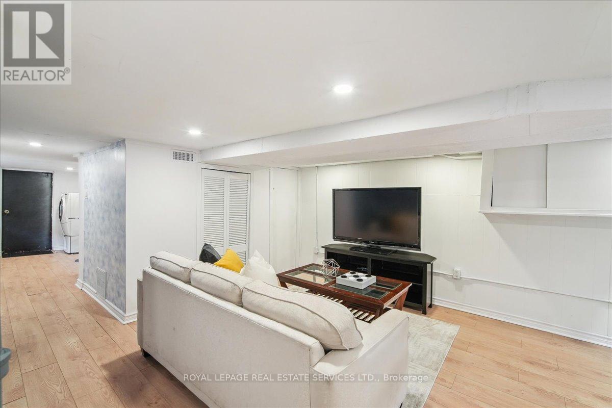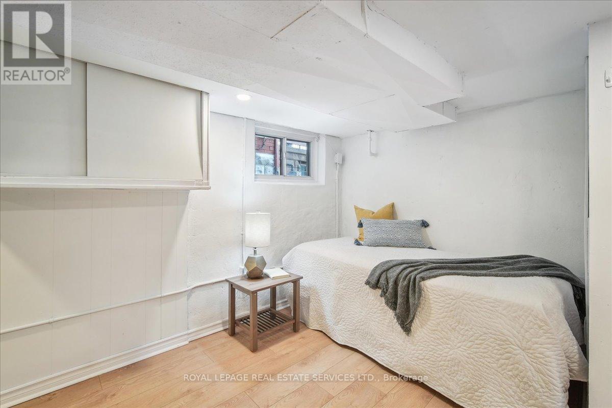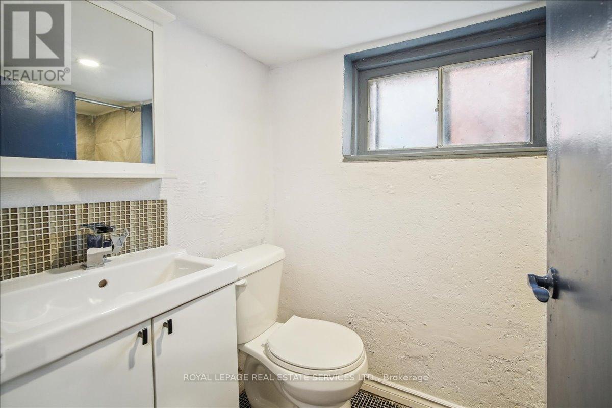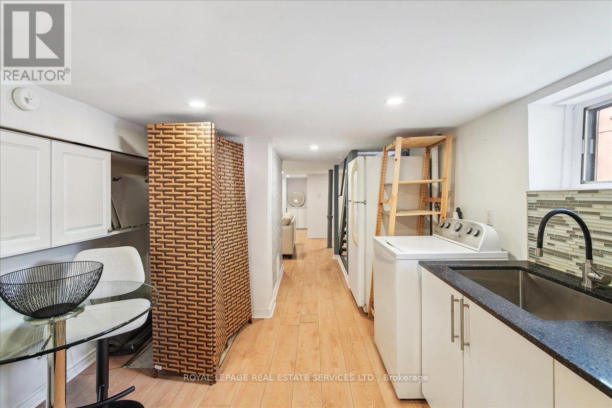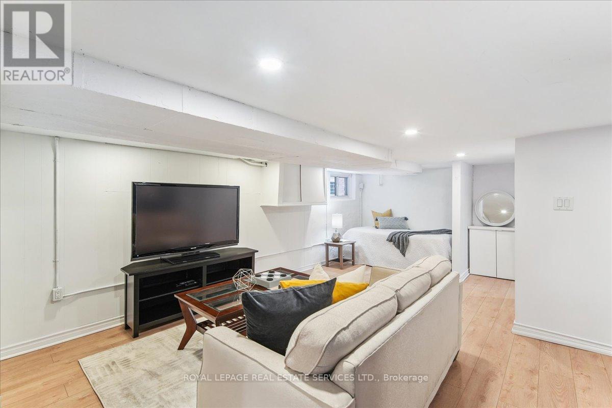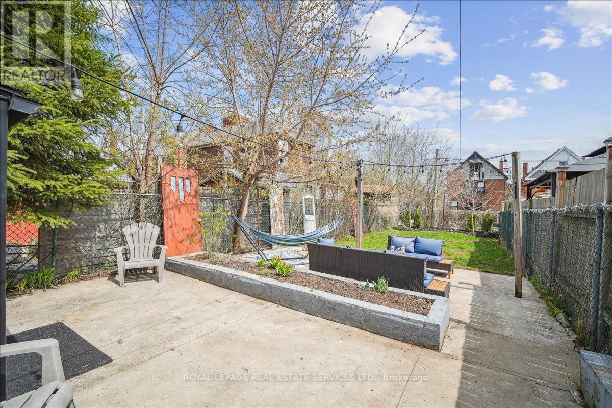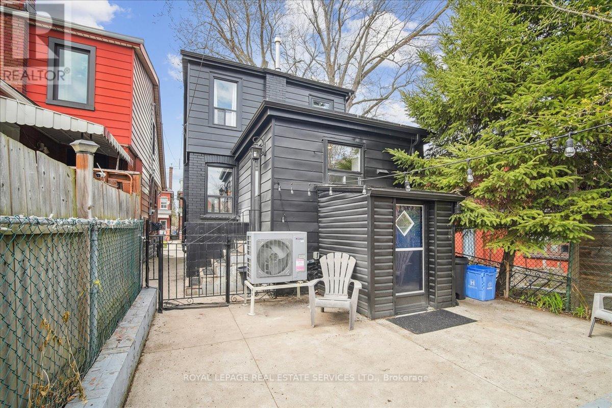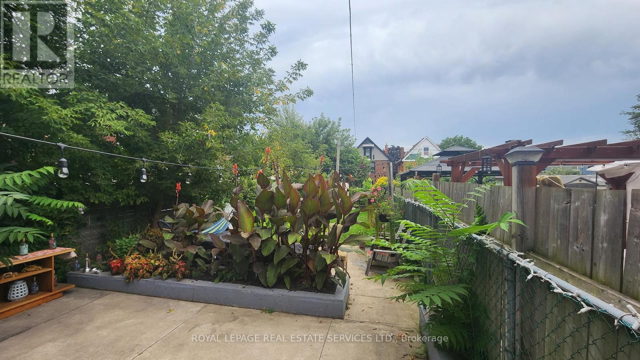436 Catharine Street N Hamilton, Ontario L8L 4T8
$674,998
Welcome to 436 Catharine Street North. This 3 bedroom, 2 bathroom beautifully maintained and thoughtfully updated Century Home in the heart of Hamilton's sought-after North End welcomes you with a large covered front porch to relax and enjoy. As you enter you will find the home is rich with historical charm which features original architectural details and a functional main floor layout, now enhanced with fresh white primed walls that provide a crisp modern canvas ready for your personal touch. The lovely living & dining room flows into the updated kitchen with granite counters, stainless steel appliances, gas stove, washer/dryer and leads out to the spacious beautiful backyard oasis offering a tranquil escape in the city; perfect for relaxing, gardening or entertaining guests. The upper level provides 3 good sized bedrooms and an updated 4 piece bathroom. This home also features a separate back entrance to the lower level which leads to a fully finished basement with gas cooktop, fridge, washer, dryer, living/sleeping area and a 3 piece bathroom; ideal for a guest, in-law or potential rental income. This great location is walking distance to the Bayfront, James St N art district, St. Lawrence Catholic Elementary School, Bennetto Elementary School, Bennetto Community Centre, shops, cafes and galleries. Whether you're settling down in a welcoming community or seeking an investment in one of Hamilton's most desirable neighbourhood, this home is a gem that delivers on charm, location, and modern value. (id:35762)
Property Details
| MLS® Number | X12103730 |
| Property Type | Single Family |
| Neigbourhood | North End |
| Community Name | North End |
| ParkingSpaceTotal | 1 |
Building
| BathroomTotal | 2 |
| BedroomsAboveGround | 3 |
| BedroomsTotal | 3 |
| Age | 100+ Years |
| Appliances | Water Heater, Blinds, Cooktop, Dishwasher, Dryer, Stove, Two Washers, Two Refrigerators |
| BasementDevelopment | Finished |
| BasementFeatures | Separate Entrance, Walk Out |
| BasementType | N/a (finished) |
| ConstructionStyleAttachment | Detached |
| CoolingType | Central Air Conditioning |
| ExteriorFinish | Brick |
| FoundationType | Unknown |
| HeatingType | Heat Pump |
| StoriesTotal | 2 |
| SizeInterior | 1100 - 1500 Sqft |
| Type | House |
| UtilityWater | Municipal Water |
Parking
| No Garage |
Land
| Acreage | No |
| Sewer | Sanitary Sewer |
| SizeDepth | 120 Ft |
| SizeFrontage | 23 Ft |
| SizeIrregular | 23 X 120 Ft |
| SizeTotalText | 23 X 120 Ft |
| ZoningDescription | D |
Rooms
| Level | Type | Length | Width | Dimensions |
|---|---|---|---|---|
| Second Level | Primary Bedroom | 3.26 m | 2.95 m | 3.26 m x 2.95 m |
| Second Level | Bedroom 2 | 2.67 m | 3.24 m | 2.67 m x 3.24 m |
| Second Level | Bedroom 3 | 2.64 m | 2.78 m | 2.64 m x 2.78 m |
| Basement | Kitchen | 3.02 m | 4.3 m | 3.02 m x 4.3 m |
| Basement | Recreational, Games Room | 4.49 m | 5.79 m | 4.49 m x 5.79 m |
| Basement | Utility Room | 2.6 m | 1.46 m | 2.6 m x 1.46 m |
| Main Level | Living Room | 3.24 m | 3.69 m | 3.24 m x 3.69 m |
| Main Level | Dining Room | 3.88 m | 3.65 m | 3.88 m x 3.65 m |
| Main Level | Kitchen | 3.35 m | 3.49 m | 3.35 m x 3.49 m |
https://www.realtor.ca/real-estate/28214708/436-catharine-street-n-hamilton-north-end-north-end
Interested?
Contact us for more information
Lorri Eckert
Salesperson
326 Lakeshore Rd E #a
Oakville, Ontario L6J 1J6

