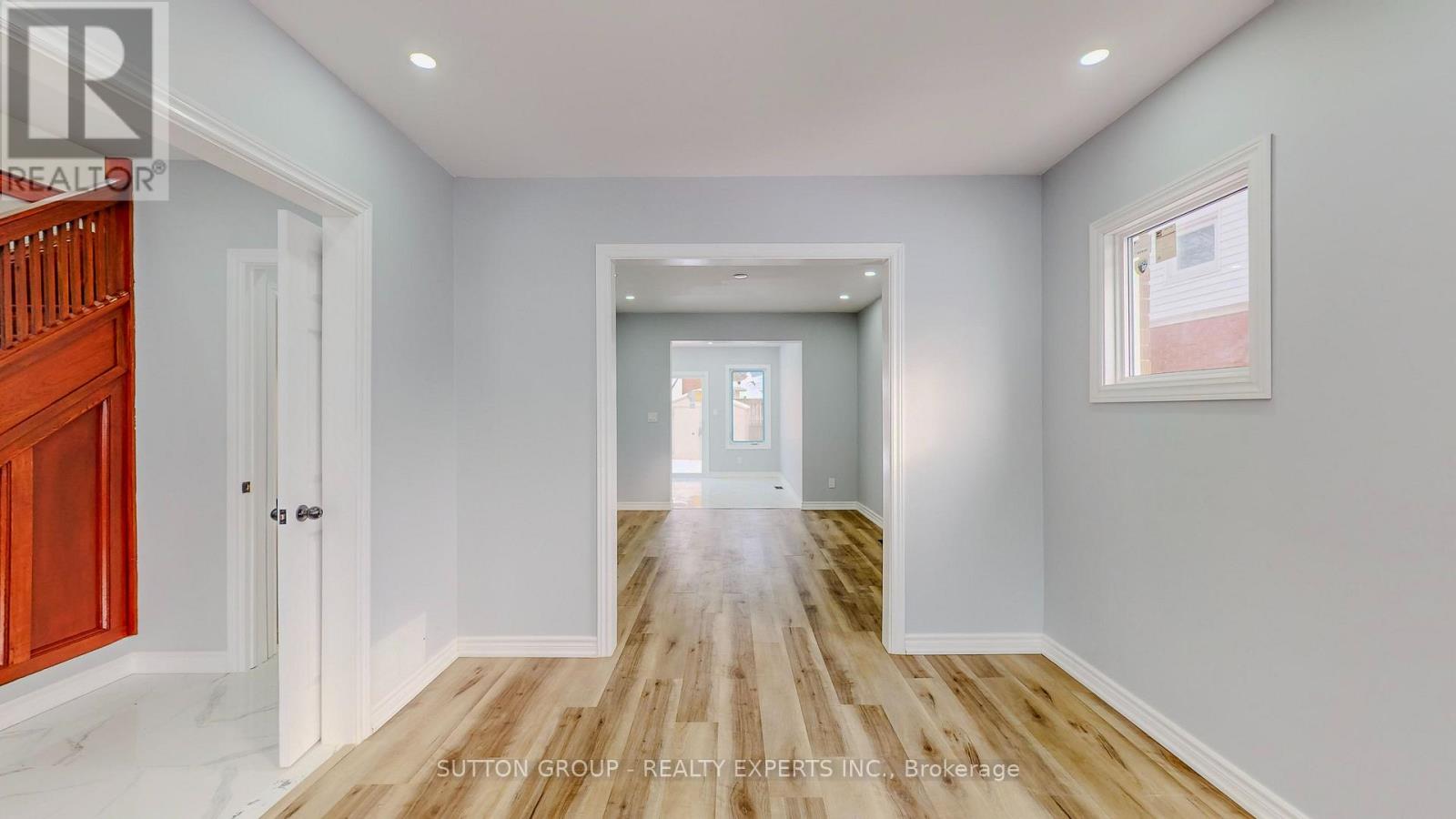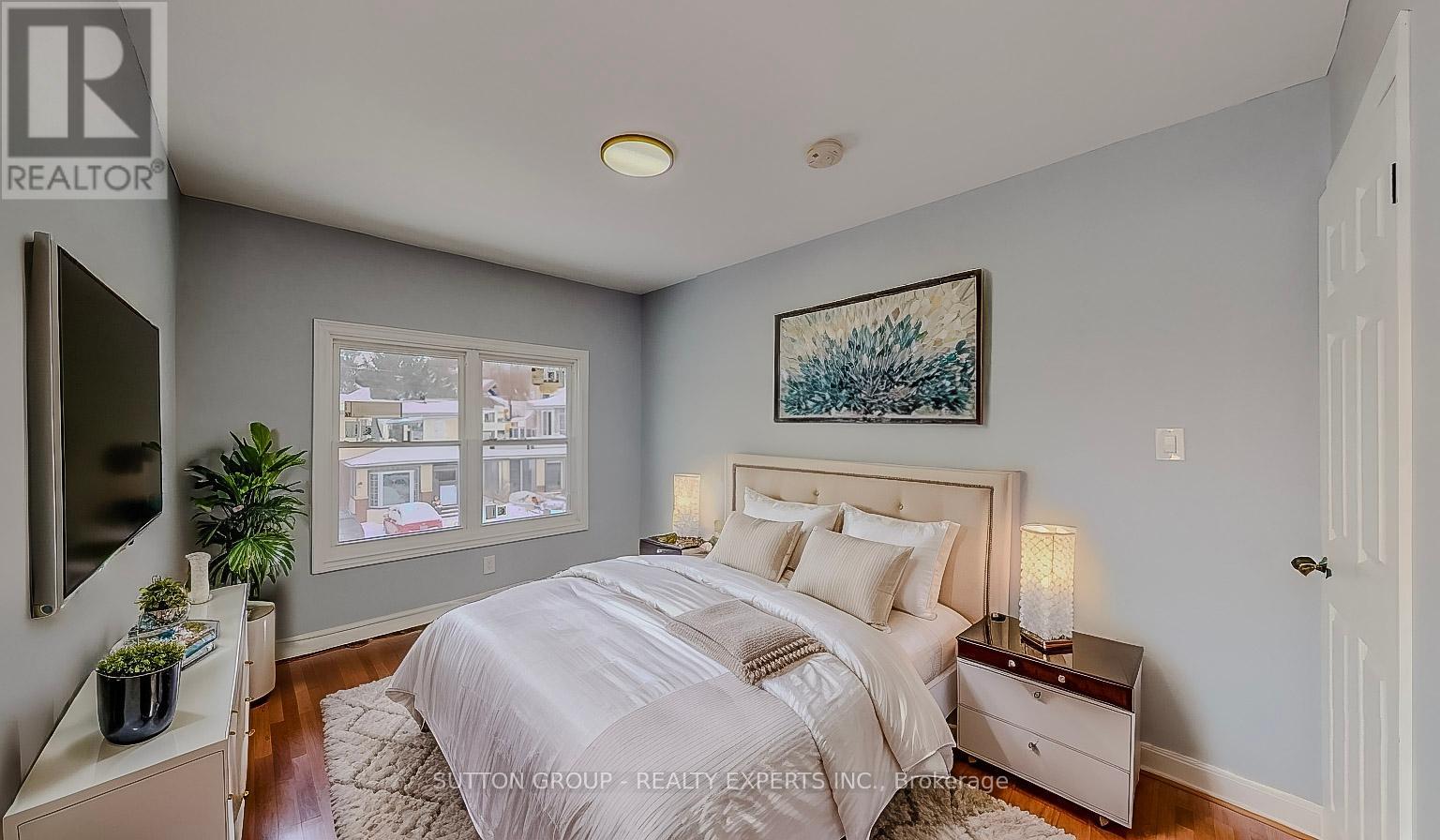4357 Seneca Street Niagara Falls, Ontario L2E 1G5
$669,999
Many reason to buy this house Rear extension of the house, inspected and approved by City of Niagra Falls. All new Energy star windows. New 100 Amp Electric panel. New electric wiring though out.New HVAC Trunk Lines. New water and sewer lines. Basement waterproof, exterior and interior. Brand new Appliances. Brand new Kitchen. Spend over $200k on renovation, The 3 bedrooms with 3 Full new washrooms house situated at Prestigious location of Niagra Falls, Separate entrance to the basement with full washroom. The basement is partially finished and most of the work is already done to have in-law suite. The driveway is wide enough to accommodate 2 Cars. Walking to distance to the most of the Niagra Falls attraction. (id:35762)
Property Details
| MLS® Number | X12106850 |
| Property Type | Single Family |
| Community Name | 210 - Downtown |
| AmenitiesNearBy | Hospital, Public Transit |
| Features | Carpet Free |
| ParkingSpaceTotal | 2 |
| ViewType | City View |
Building
| BathroomTotal | 3 |
| BedroomsAboveGround | 3 |
| BedroomsTotal | 3 |
| Age | 100+ Years |
| Appliances | Dishwasher, Dryer, Stove, Washer, Refrigerator |
| BasementDevelopment | Partially Finished |
| BasementType | N/a (partially Finished) |
| ConstructionStyleAttachment | Detached |
| CoolingType | Central Air Conditioning |
| ExteriorFinish | Aluminum Siding, Brick |
| FoundationType | Block |
| HeatingFuel | Natural Gas |
| HeatingType | Forced Air |
| StoriesTotal | 2 |
| SizeInterior | 1100 - 1500 Sqft |
| Type | House |
| UtilityWater | Municipal Water |
Parking
| No Garage |
Land
| AccessType | Highway Access |
| Acreage | No |
| LandAmenities | Hospital, Public Transit |
| Sewer | Sanitary Sewer |
| SizeDepth | 94 Ft |
| SizeFrontage | 28 Ft |
| SizeIrregular | 28 X 94 Ft |
| SizeTotalText | 28 X 94 Ft|under 1/2 Acre |
Rooms
| Level | Type | Length | Width | Dimensions |
|---|---|---|---|---|
| Second Level | Bedroom | 3.78 m | 2.84 m | 3.78 m x 2.84 m |
| Second Level | Bedroom | 3.78 m | 2.84 m | 3.78 m x 2.84 m |
| Second Level | Bedroom | 3.3 m | 3.2 m | 3.3 m x 3.2 m |
| Ground Level | Kitchen | 5 m | 3.233 m | 5 m x 3.233 m |
| Ground Level | Living Room | 3.91 m | 3.15 m | 3.91 m x 3.15 m |
| Ground Level | Dining Room | 3.7 m | 3.14 m | 3.7 m x 3.14 m |
Utilities
| Cable | Installed |
| Sewer | Installed |
https://www.realtor.ca/real-estate/28221705/4357-seneca-street-niagara-falls-downtown-210-downtown
Interested?
Contact us for more information
Ta Nizami
Salesperson
60 Gillingham Drive #400
Brampton, Ontario L6X 0Z9


















































