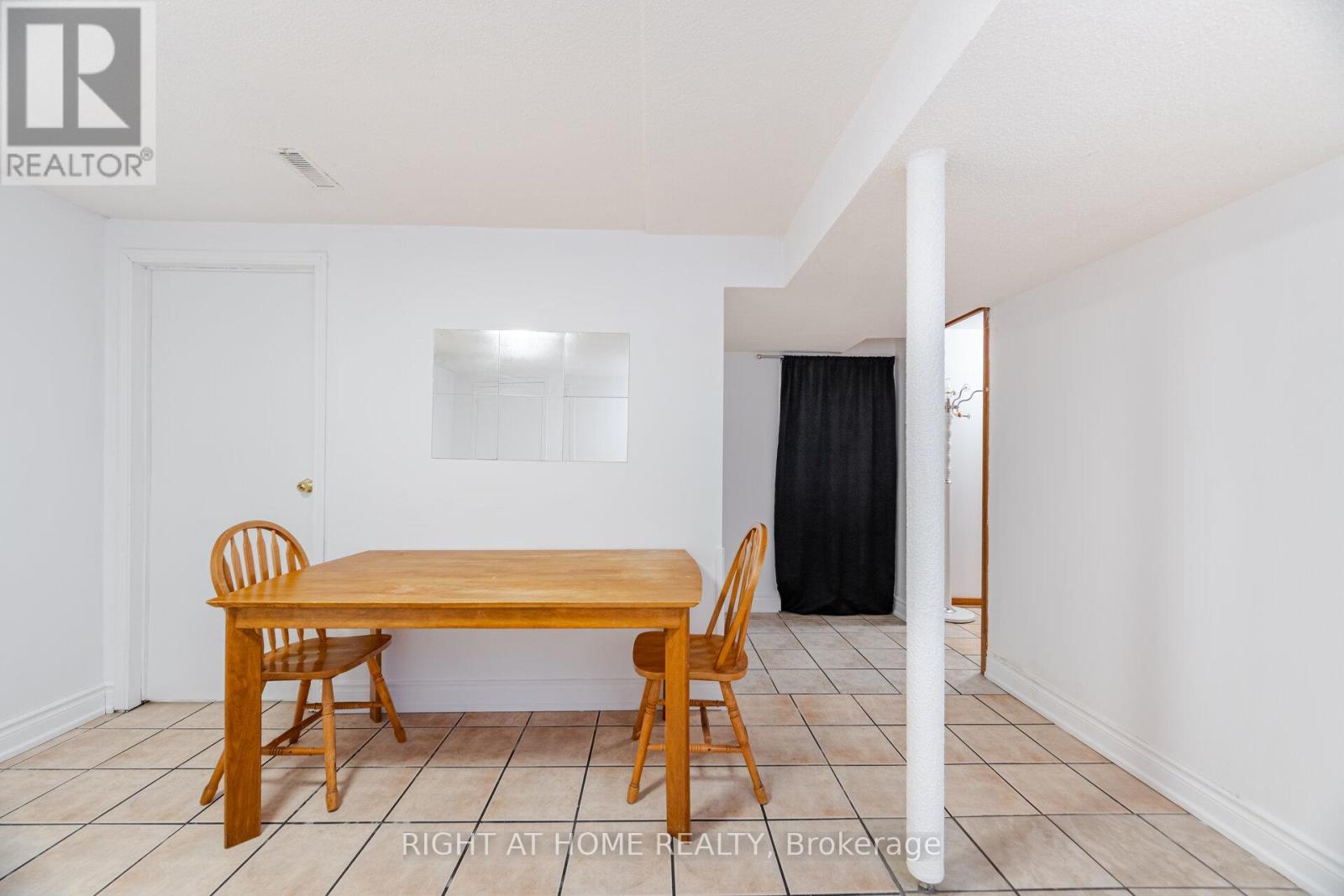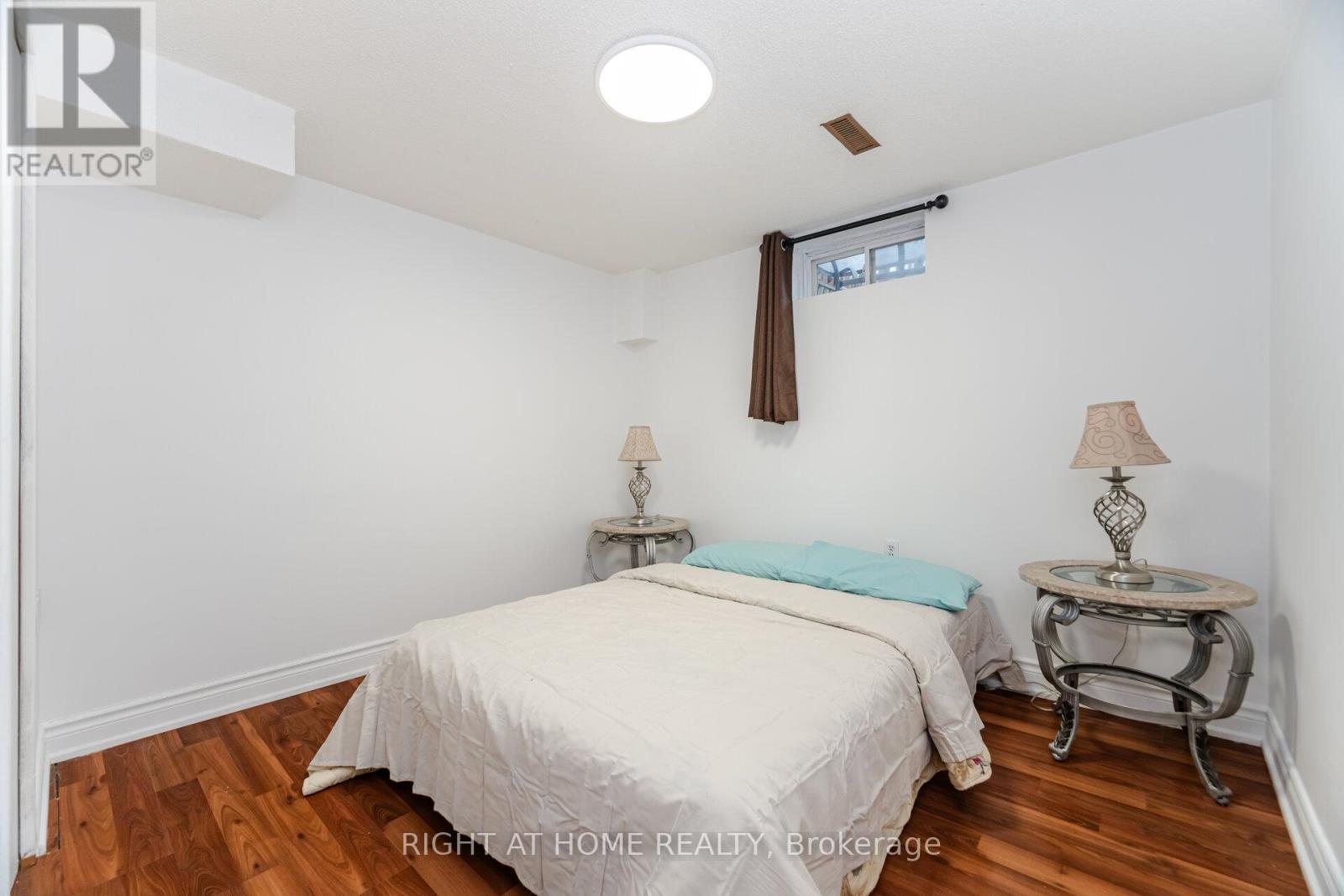4354 Waterford Crescent Mississauga, Ontario L5R 2B2
$1,299,000
**Stunning Detached Family Home with Modern Upgrades & Prime Location** Welcome to this beautifully maintained detached house, perfectly designed for modern living and situated in a highly desirable area close to Highway 403. Boasting a sleek metal roof for durability and contemporary appeal, this home combines practicality with style. The new two-car garage doors and ample parking and storage, while newer windows flood the interior with natural light, creating a bright, sun-filled ambiance throughout.**Modern Updates:** The kitchen with Island and washroom have been tastefully renovated with quality finishes, offering a fresh, move-in-ready space. **Carpet-Free Living:** Enjoy easy maintenance with *no carpet* in any room sleek flooring flows seamlessly from room to room. **Spacious Layout:** A huge family room serves as the heart of the home, ideal for gatherings or cozy nights in. Wooden deck to entertain family and friends in your backyard. All bedrooms and living areas are bathed in natural light.** Basement:** The basement includes a separate entrance, perfect for a private in-law suite, rental opportunity, or recreational space. **Prime Location:** Nestled near Highway 403 for effortless commuting, this home is also within walking distance of shops, restaurants, parks, and all essential amenities. Families will appreciate the proximity to Square One, top Rated Schools, and the nearby transit options make commuting a breeze. Whether you're entertaining in the expansive family room, enjoying the modern kitchen, or exploring the vibrant neighborhood, this home offers the perfect blend of comfort, convenience, and contemporary living. Don't miss the chance to make it yours! ** This is a linked property.** (id:35762)
Property Details
| MLS® Number | W12118791 |
| Property Type | Single Family |
| Community Name | Hurontario |
| AmenitiesNearBy | Public Transit, Schools |
| ParkingSpaceTotal | 6 |
Building
| BathroomTotal | 4 |
| BedroomsAboveGround | 3 |
| BedroomsBelowGround | 1 |
| BedroomsTotal | 4 |
| Amenities | Fireplace(s) |
| Appliances | Water Heater, Dishwasher, Dryer, Stove, Washer, Refrigerator |
| BasementFeatures | Apartment In Basement, Separate Entrance |
| BasementType | N/a |
| ConstructionStyleAttachment | Detached |
| CoolingType | Central Air Conditioning |
| ExteriorFinish | Brick |
| FireplacePresent | Yes |
| FlooringType | Ceramic, Laminate |
| FoundationType | Poured Concrete |
| HalfBathTotal | 1 |
| HeatingFuel | Natural Gas |
| HeatingType | Forced Air |
| StoriesTotal | 2 |
| SizeInterior | 2000 - 2500 Sqft |
| Type | House |
| UtilityWater | Municipal Water |
Parking
| Attached Garage | |
| Garage |
Land
| Acreage | No |
| LandAmenities | Public Transit, Schools |
| Sewer | Sanitary Sewer |
| SizeDepth | 110 Ft |
| SizeFrontage | 32 Ft ,3 In |
| SizeIrregular | 32.3 X 110 Ft |
| SizeTotalText | 32.3 X 110 Ft |
Rooms
| Level | Type | Length | Width | Dimensions |
|---|---|---|---|---|
| Second Level | Primary Bedroom | 4.6 m | 5.33 m | 4.6 m x 5.33 m |
| Second Level | Bedroom 2 | 2.78 m | 3.62 m | 2.78 m x 3.62 m |
| Second Level | Bathroom | 1.7 m | 3.17 m | 1.7 m x 3.17 m |
| Second Level | Bedroom 3 | 2.78 m | 3.62 m | 2.78 m x 3.62 m |
| Basement | Family Room | 4.37 m | 4.51 m | 4.37 m x 4.51 m |
| Basement | Kitchen | 3.13 m | 3.56 m | 3.13 m x 3.56 m |
| Basement | Bedroom | 3.58 m | 3.26 m | 3.58 m x 3.26 m |
| Basement | Laundry Room | 1.86 m | 1.88 m | 1.86 m x 1.88 m |
| Main Level | Kitchen | 3.55 m | 5.66 m | 3.55 m x 5.66 m |
| Main Level | Living Room | 3.41 m | 5.88 m | 3.41 m x 5.88 m |
| Main Level | Dining Room | 3.41 m | 5.88 m | 3.41 m x 5.88 m |
| Main Level | Bathroom | 1 m | 2.01 m | 1 m x 2.01 m |
| Upper Level | Family Room | 5.98 m | 5.63 m | 5.98 m x 5.63 m |
Utilities
| Cable | Installed |
| Sewer | Installed |
Interested?
Contact us for more information
Tarun Kumar
Broker
480 Eglinton Ave West #30, 106498
Mississauga, Ontario L5R 0G2
Divy Ratnasamy
Broker
480 Eglinton Ave West
Mississauga, Ontario L5R 0G2
Githa Vijo
Salesperson
480 Eglinton Ave West #30, 106498
Mississauga, Ontario L5R 0G2



















































