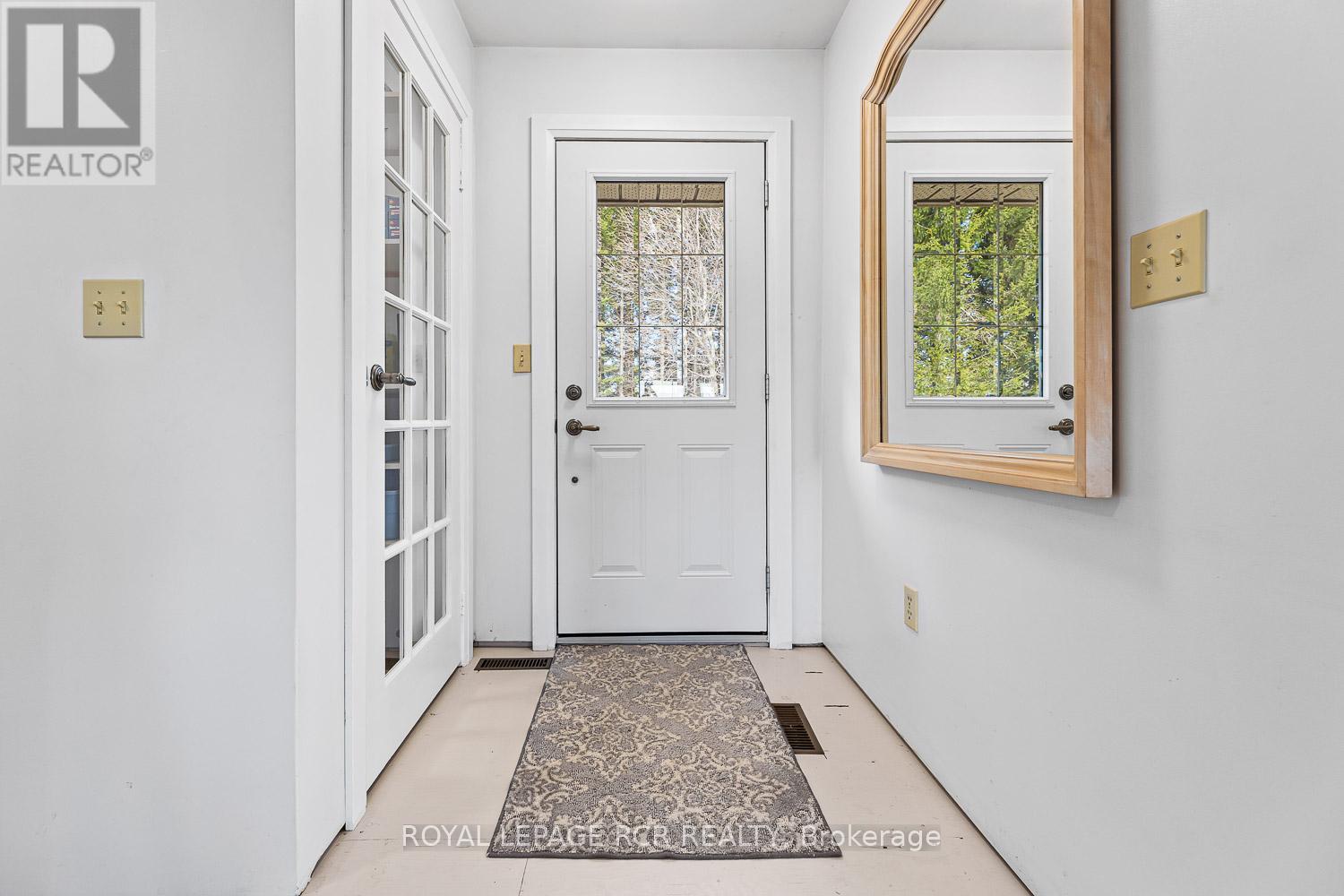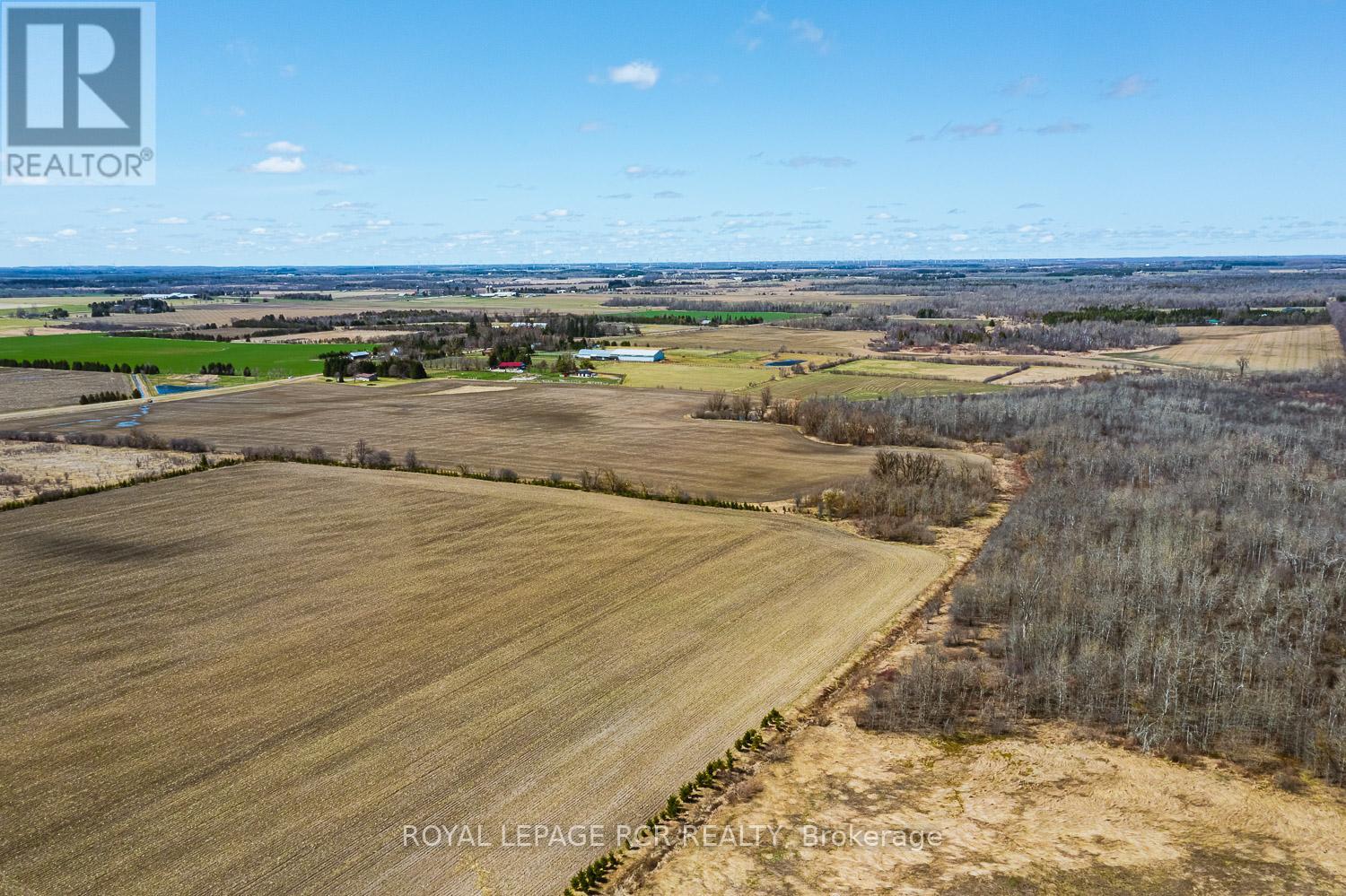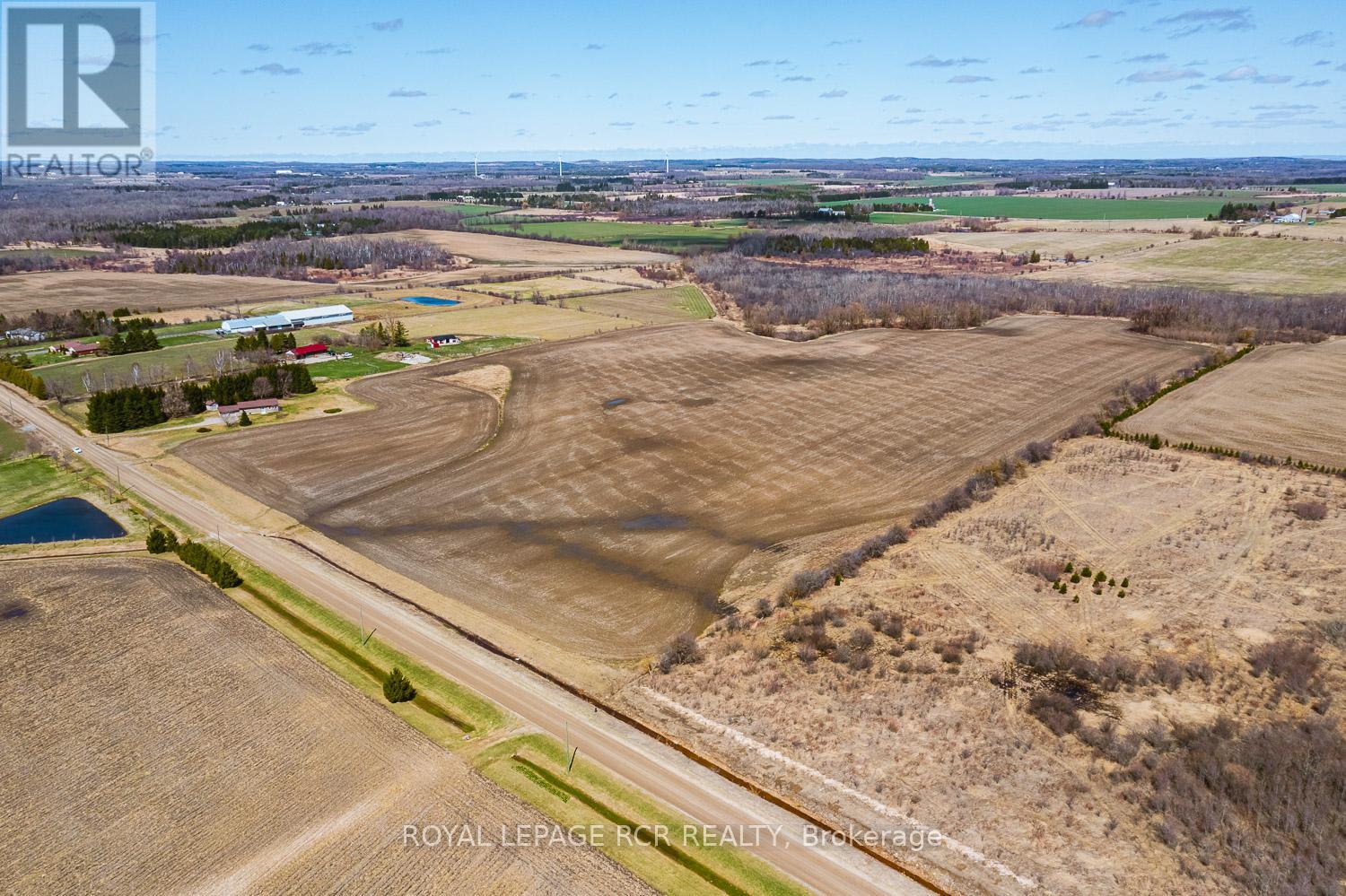434089 4th Line Amaranth, Ontario L9W 0P3
$1,299,000
Perfectly located just 15 minutes to Orangeville for all your amenities, this 60.04-acre property with two-bedroom bungalow has approximately 38 acres of pristine farmland and is available with a flexible closing giving plenty of time to plant your crops for the upcoming season. The bright two-bedroom open concept raised bungalow with countryside views features an eat in kitchen with a breakfast area, centre island, large walk in pantry and a walk out to the back deck. The living room with its abundance of windows boasts gorgeous country views from every angle. The main level features two large bedrooms and an extra large washroom that could easily be split in half for an ensuite to be added. The lower level is awaiting your imagination with above grade windows, a workshop and extra wide stairs leading up to the garage making it easy to bring down all of your projects. This would also make a great entrance for a future in law suite. The home has lots of new ticket items such as new Furnace, Heat Pump installed 2022, Hot Water Heater and Pressure Tank 2019, All Exterior Doors and Windows (except basement) 2010, Garage Doors 2010, New Front Stairs, 2025, Home Rebricked 2010, Roof 2008 , Washer and Dryer 2023. The well is drilled and is 67 feet deep. 2024 property tax amount reflects a farm tax credit for that period (id:35762)
Property Details
| MLS® Number | X12101546 |
| Property Type | Single Family |
| Community Name | Rural Amaranth |
| Features | Flat Site, Carpet Free |
| ParkingSpaceTotal | 15 |
| Structure | Shed |
Building
| BathroomTotal | 1 |
| BedroomsAboveGround | 2 |
| BedroomsTotal | 2 |
| Age | 31 To 50 Years |
| Appliances | Dryer, Freezer, Stove, Refrigerator |
| ArchitecturalStyle | Raised Bungalow |
| BasementDevelopment | Unfinished |
| BasementType | Full (unfinished) |
| ConstructionStyleAttachment | Detached |
| ExteriorFinish | Brick |
| FoundationType | Block |
| HeatingFuel | Electric |
| HeatingType | Heat Pump |
| StoriesTotal | 1 |
| SizeInterior | 1100 - 1500 Sqft |
| Type | House |
| UtilityWater | Drilled Well |
Parking
| Attached Garage | |
| Garage |
Land
| Acreage | Yes |
| Sewer | Septic System |
| SizeIrregular | 60 Acre |
| SizeTotalText | 60 Acre|50 - 100 Acres |
Rooms
| Level | Type | Length | Width | Dimensions |
|---|---|---|---|---|
| Lower Level | Recreational, Games Room | 15 m | 6.47 m | 15 m x 6.47 m |
| Main Level | Kitchen | 3.4 m | 3.3 m | 3.4 m x 3.3 m |
| Main Level | Eating Area | 3.4 m | 3.3 m | 3.4 m x 3.3 m |
| Main Level | Living Room | 6.9 m | 3.3 m | 6.9 m x 3.3 m |
| Main Level | Primary Bedroom | 4.2 m | 4.37 m | 4.2 m x 4.37 m |
| Main Level | Bedroom 2 | 3.68 m | 2.4 m | 3.68 m x 2.4 m |
| Main Level | Bathroom | 3.68 m | 2.1 m | 3.68 m x 2.1 m |
https://www.realtor.ca/real-estate/28209212/434089-4th-line-amaranth-rural-amaranth
Interested?
Contact us for more information
Jennifer Jewell
Salesperson
14 - 75 First Street
Orangeville, Ontario L9W 2E7












































