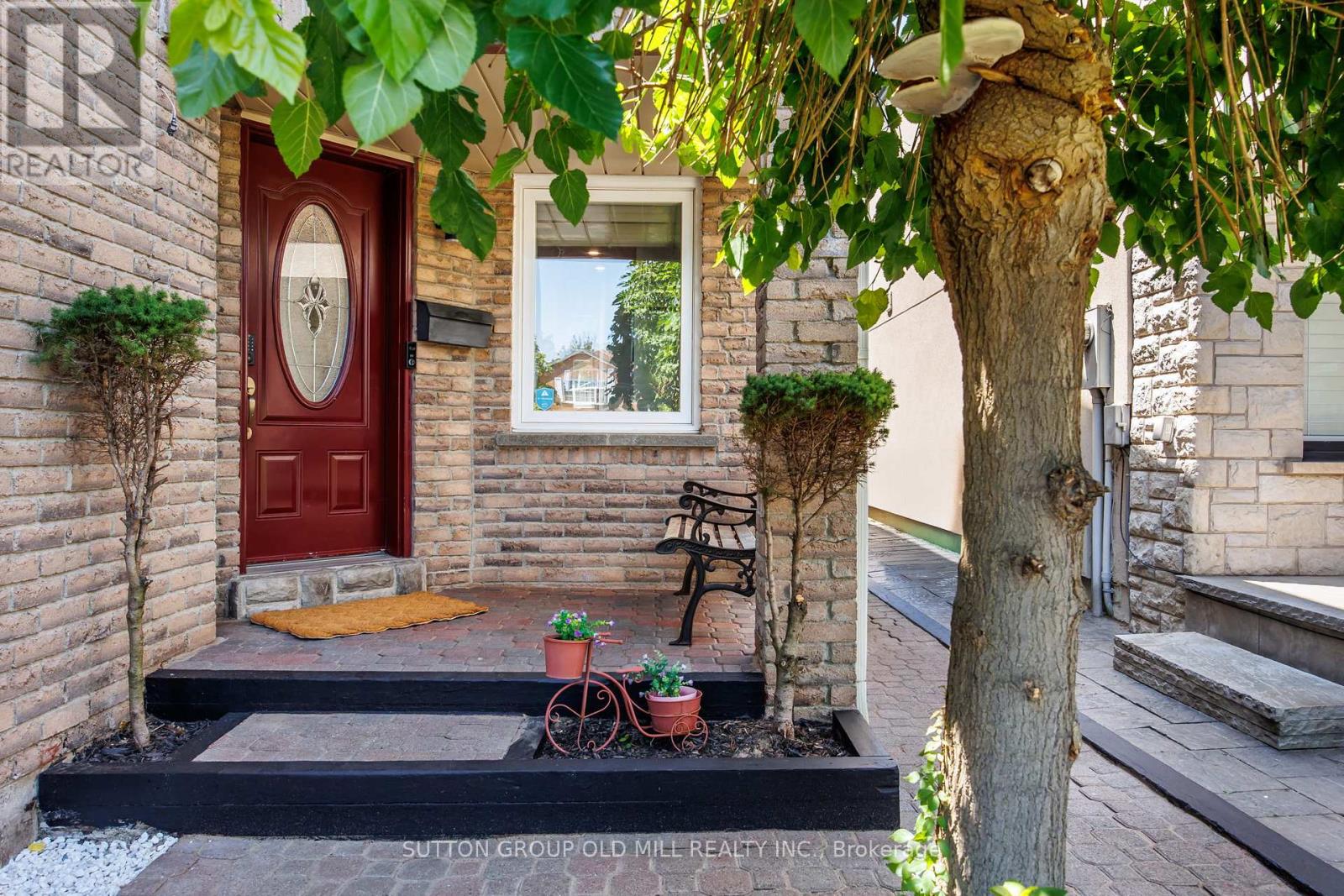4336 Lee Drive Mississauga, Ontario L4W 4A8
$999,000
Welcome to Lee Drive. This deceivingly spacious 3-bedroom home situated on a 150 ft deep lot in one of Mississauga's most desirable neighbourhoods has it all. Offering a perfect blend of modern style, spacious comfort and convenient luxury upgrades, this home is ideal for growing families or those seeking versatile living space. Step inside to discover two oversized living rooms, perfect for entertaining or relaxing, and a thoughtfully designed layout that includes a rare second-floor laundry room, primary ensuite bathroom and custom-built primary storage system, upgraded for maximum convenience and functionality. This SMART home puts control at your fingertips - includes a Samsung french door SMART fridge with built in iPad, security cameras, SMART door lock, NEST thermostat, SMART washer/dryer and more.The finished basement adds even more living space for a rec room, home office, gym, or guest suite. In addition, one of the basement closets is perfectly situated for the future development of an additional bathroom. Outside, the deep lot offers endless possibilities to create the backyard oasis of your dreams or enjoy ample room for outdoor gatherings and play. The attached garage is perfect for a vehicle and all your storage needs. Ideal for commuters, this perfectly situated property is located walking distance to Mississauga Transitway (Tomken Station) and only 10 minutes away from Pearson Airport. Quickly access Highway 403, 401, 410 for easy GTA driving. Top rated Catholic and Public schools, Shoppers Drug Mart, No Frills and Rockwood Mall are just a quick walk away. Move-in ready and packed with upgraded features, this home is a must see! (id:35762)
Property Details
| MLS® Number | W12296812 |
| Property Type | Single Family |
| Neigbourhood | Rathwood |
| Community Name | Rathwood |
| AmenitiesNearBy | Park, Schools, Public Transit |
| CommunityFeatures | Community Centre |
| Features | Carpet Free |
| ParkingSpaceTotal | 5 |
| Structure | Shed |
Building
| BathroomTotal | 3 |
| BedroomsAboveGround | 3 |
| BedroomsTotal | 3 |
| Appliances | Garage Door Opener Remote(s), Dishwasher, Dryer, Microwave, Stove, Washer, Refrigerator |
| BasementDevelopment | Finished |
| BasementType | Full (finished) |
| ConstructionStyleAttachment | Link |
| CoolingType | Central Air Conditioning |
| ExteriorFinish | Brick |
| FlooringType | Tile, Hardwood |
| FoundationType | Block |
| HalfBathTotal | 1 |
| HeatingFuel | Natural Gas |
| HeatingType | Forced Air |
| StoriesTotal | 2 |
| SizeInterior | 1500 - 2000 Sqft |
| Type | House |
| UtilityWater | Municipal Water |
Parking
| Attached Garage | |
| Garage |
Land
| Acreage | No |
| FenceType | Fenced Yard |
| LandAmenities | Park, Schools, Public Transit |
| Sewer | Sanitary Sewer |
| SizeDepth | 150 Ft |
| SizeFrontage | 25 Ft |
| SizeIrregular | 25 X 150 Ft |
| SizeTotalText | 25 X 150 Ft |
Rooms
| Level | Type | Length | Width | Dimensions |
|---|---|---|---|---|
| Second Level | Bedroom | 3.08 m | 4.45 m | 3.08 m x 4.45 m |
| Second Level | Bathroom | 1.25 m | 2.59 m | 1.25 m x 2.59 m |
| Second Level | Bedroom 2 | 2.62 m | 3.6 m | 2.62 m x 3.6 m |
| Second Level | Bedroom 3 | 2.6 m | 3.38 m | 2.6 m x 3.38 m |
| Second Level | Laundry Room | 1.71 m | 1.59 m | 1.71 m x 1.59 m |
| Lower Level | Laundry Room | 2.4 m | 5.52 m | 2.4 m x 5.52 m |
| Lower Level | Recreational, Games Room | 5.52 m | 4.72 m | 5.52 m x 4.72 m |
| Main Level | Kitchen | 2.41 m | 4.94 m | 2.41 m x 4.94 m |
| Main Level | Dining Room | 2.8 m | 3.08 m | 2.8 m x 3.08 m |
| Main Level | Living Room | 3.29 m | 4.97 m | 3.29 m x 4.97 m |
| Upper Level | Living Room | 3.38 m | 6.28 m | 3.38 m x 6.28 m |
Utilities
| Cable | Available |
| Electricity | Available |
| Sewer | Available |
https://www.realtor.ca/real-estate/28631244/4336-lee-drive-mississauga-rathwood-rathwood
Interested?
Contact us for more information
Sarah Amanda Santaluce
Salesperson
74 Jutland Rd #40
Toronto, Ontario M8Z 0G7












































