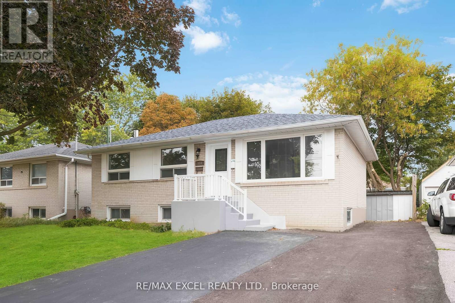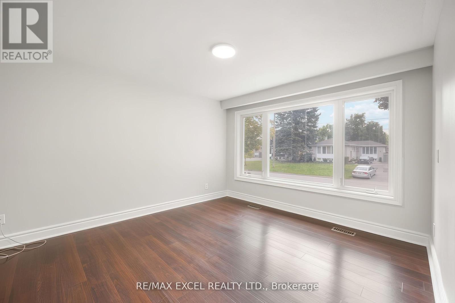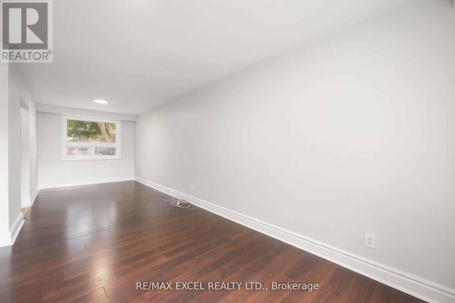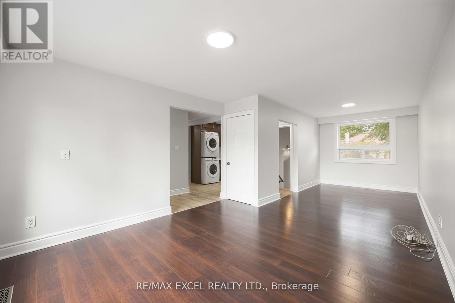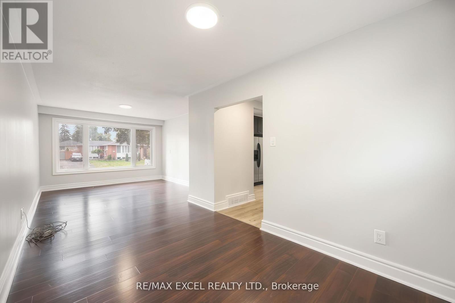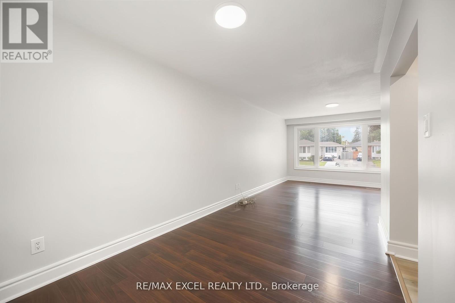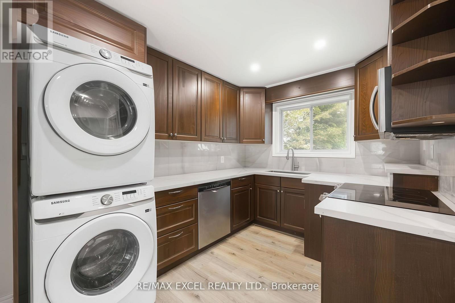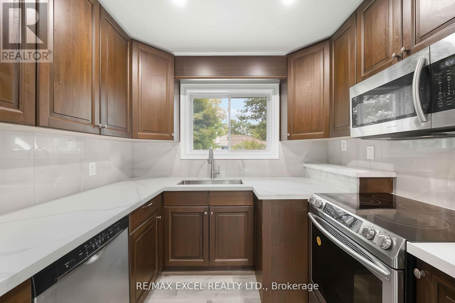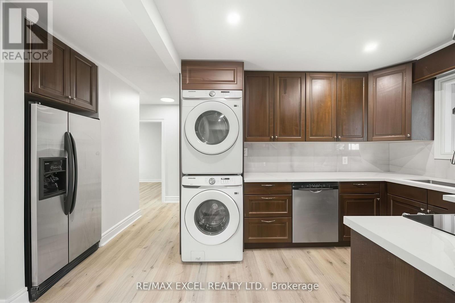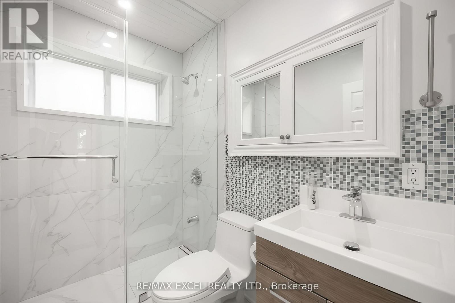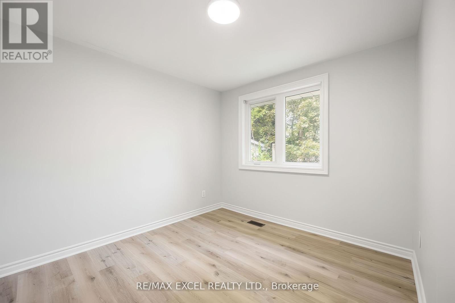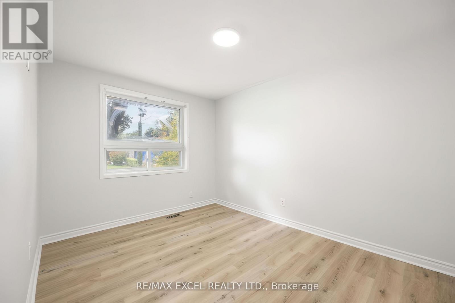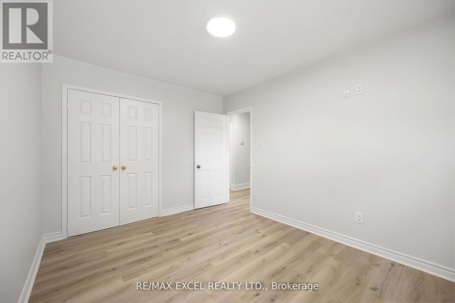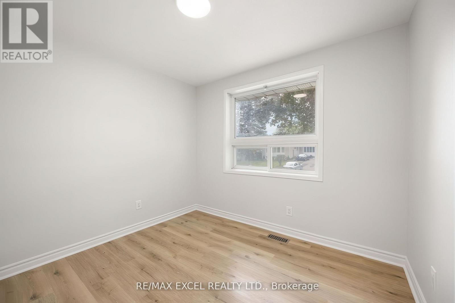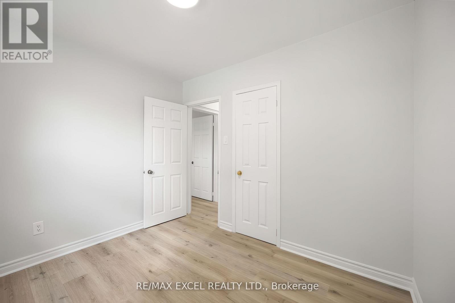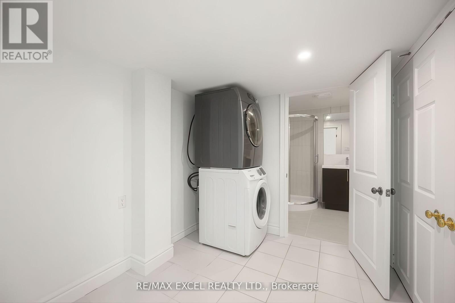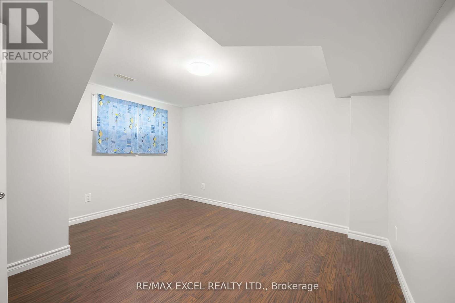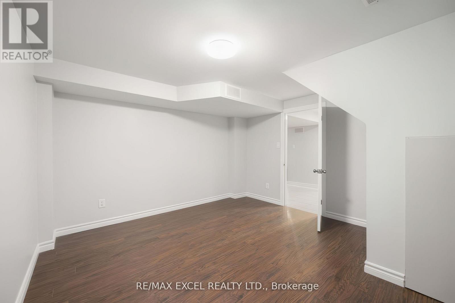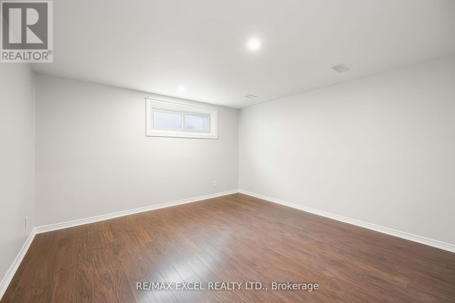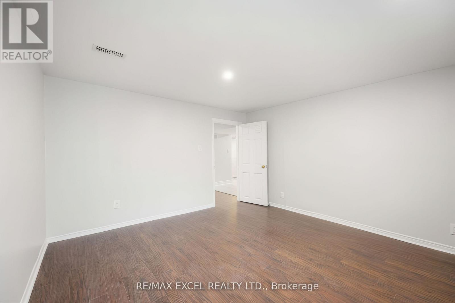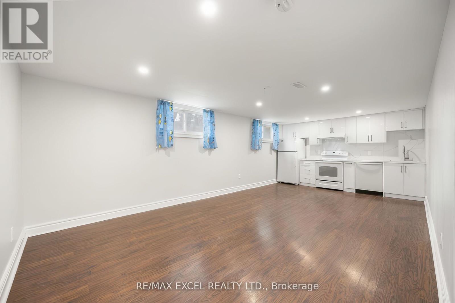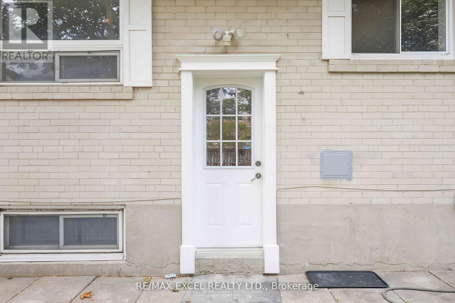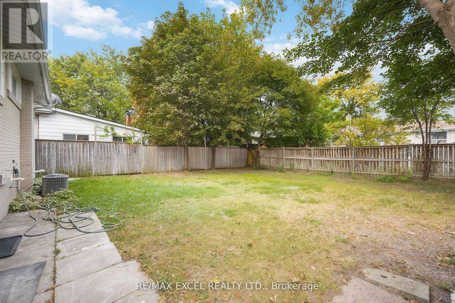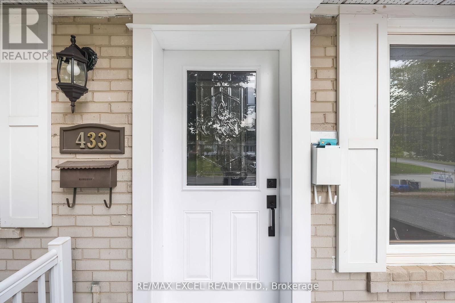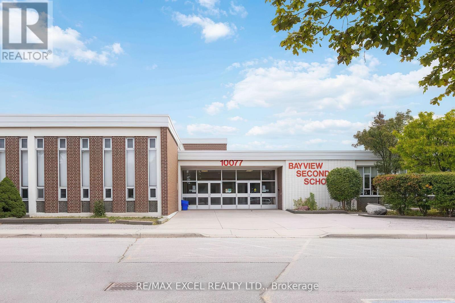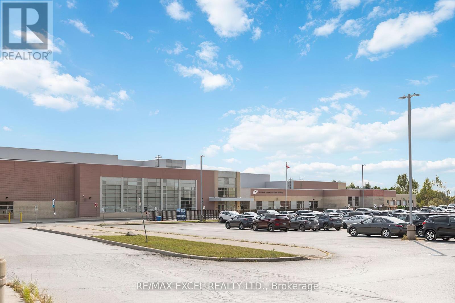433 Osiris Drive Richmond Hill, Ontario L4C 2R1
$3,950 Monthly
Client RemarksBeautiful 3 Plus 2 Bedroom Detached Bungalow Situated on Prime 50 Wide Feet Prime Lot. $$$ Spent on Renovation. Complete House Transformation with New Reno and Updated Elements Both interior and Exterior. Bright and Spacious Layout, South Facing Living And Dining Rm Full Of Natural Lights. 3 Large Bedrooms in Main Flr. W/ New Laminate Flooring. Modern Kitchen W/ Large Cabinet, Abundant Storage Space, New Granite Countertop, New Backsplash & S/S Appliances. Professional Finished Basement W/ 2 Bedrooms, Kitchen & Reno Bath & Separate Entrance (No Sublease allowed). Main Floor Bathroom W/ New Frameless Glass Shower, Stylus Vanity. New Paints, New Lightings, New Tiles Throughout, Upgraded Appliances, Newer Roof, Doors, Railing, Expanded Driveway Parks 5 Cars, New Railing, More Top Ranked high school : Bayview secondary school. Move In Ready! Must See! (id:35762)
Property Details
| MLS® Number | N12187510 |
| Property Type | Single Family |
| Community Name | Crosby |
| ParkingSpaceTotal | 5 |
Building
| BathroomTotal | 2 |
| BedroomsAboveGround | 3 |
| BedroomsBelowGround | 2 |
| BedroomsTotal | 5 |
| ArchitecturalStyle | Bungalow |
| BasementDevelopment | Finished |
| BasementFeatures | Separate Entrance |
| BasementType | N/a (finished) |
| ConstructionStyleAttachment | Detached |
| CoolingType | Central Air Conditioning |
| ExteriorFinish | Brick |
| FlooringType | Laminate, Ceramic |
| FoundationType | Unknown |
| HeatingFuel | Natural Gas |
| HeatingType | Forced Air |
| StoriesTotal | 1 |
| SizeInterior | 700 - 1100 Sqft |
| Type | House |
| UtilityWater | Municipal Water |
Parking
| No Garage |
Land
| Acreage | No |
| Sewer | Sanitary Sewer |
| SizeDepth | 100 Ft |
| SizeFrontage | 50 Ft |
| SizeIrregular | 50 X 100 Ft |
| SizeTotalText | 50 X 100 Ft |
Rooms
| Level | Type | Length | Width | Dimensions |
|---|---|---|---|---|
| Basement | Bedroom 5 | 4.03 m | 3.87 m | 4.03 m x 3.87 m |
| Basement | Laundry Room | 2.34 m | 2.61 m | 2.34 m x 2.61 m |
| Basement | Great Room | 7.04 m | 3.81 m | 7.04 m x 3.81 m |
| Basement | Kitchen | 7.04 m | 3.81 m | 7.04 m x 3.81 m |
| Basement | Bedroom 4 | 3.91 m | 3.73 m | 3.91 m x 3.73 m |
| Main Level | Living Room | 3.84 m | 3.59 m | 3.84 m x 3.59 m |
| Main Level | Dining Room | 4.1 m | 3.59 m | 4.1 m x 3.59 m |
| Main Level | Kitchen | 3.35 m | 2.61 m | 3.35 m x 2.61 m |
| Main Level | Primary Bedroom | 3.8 m | 2.92 m | 3.8 m x 2.92 m |
| Main Level | Bedroom 2 | 3.26 m | 2.93 m | 3.26 m x 2.93 m |
| Main Level | Bedroom 3 | 3.02 m | 2.7 m | 3.02 m x 2.7 m |
https://www.realtor.ca/real-estate/28397944/433-osiris-drive-richmond-hill-crosby-crosby
Interested?
Contact us for more information
Karl Wong
Salesperson
50 Acadia Ave Suite 120
Markham, Ontario L3R 0B3
Fanny Lee
Broker
50 Acadia Ave Suite 120
Markham, Ontario L3R 0B3

